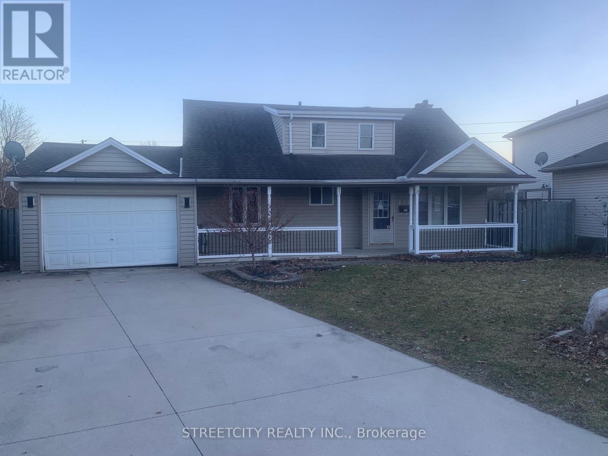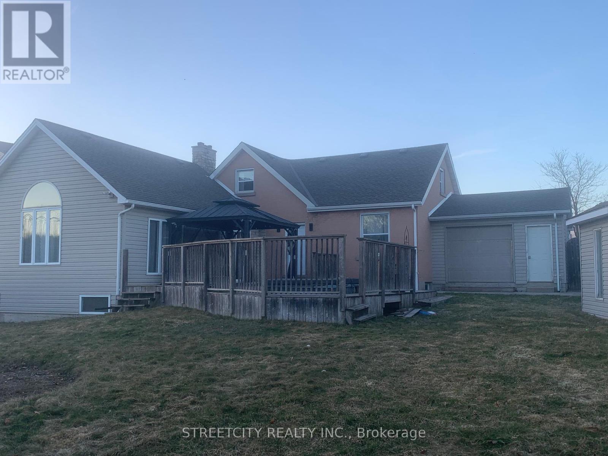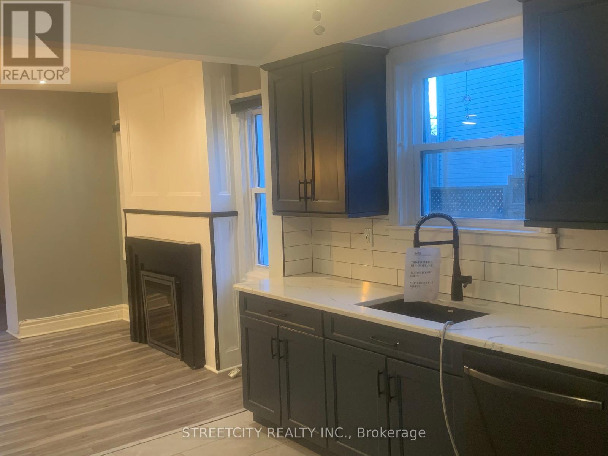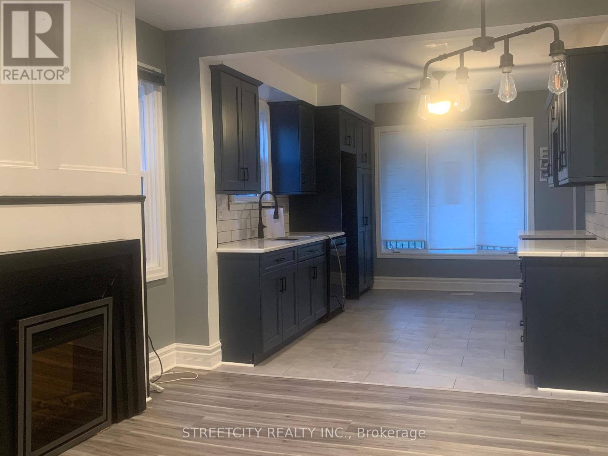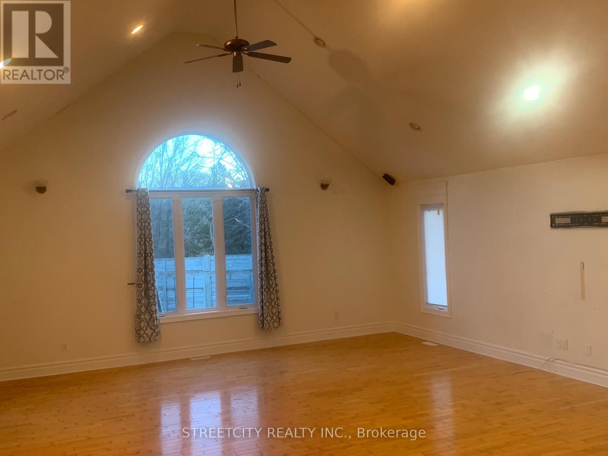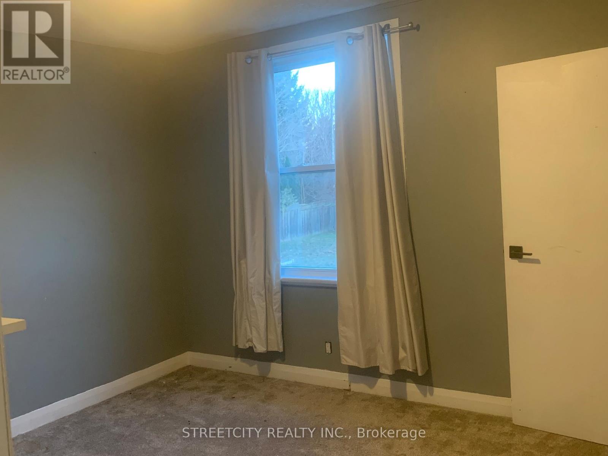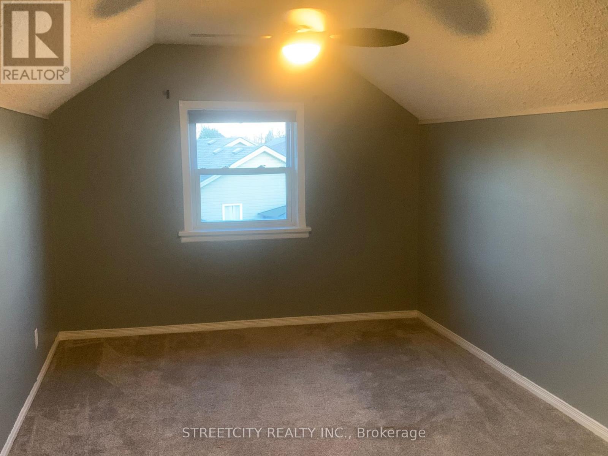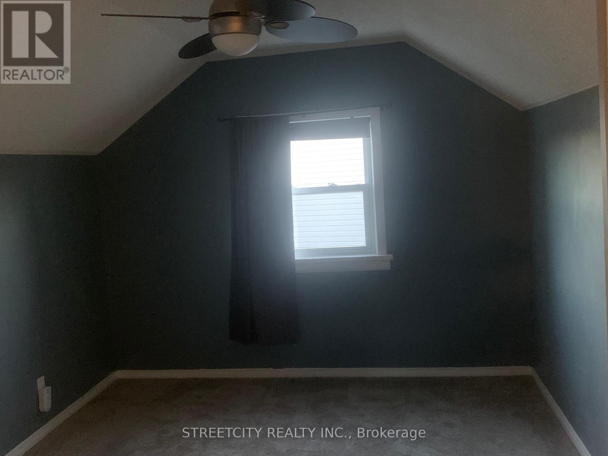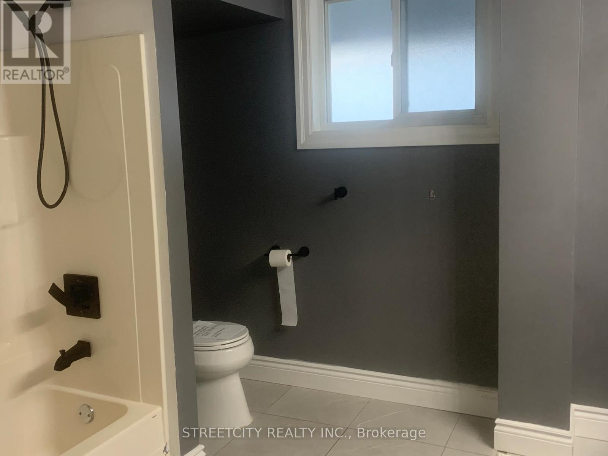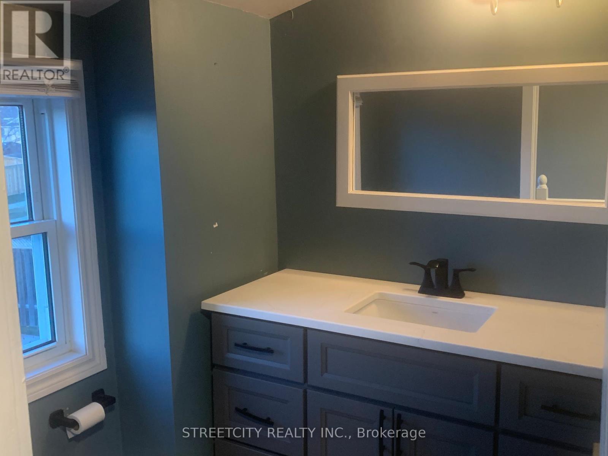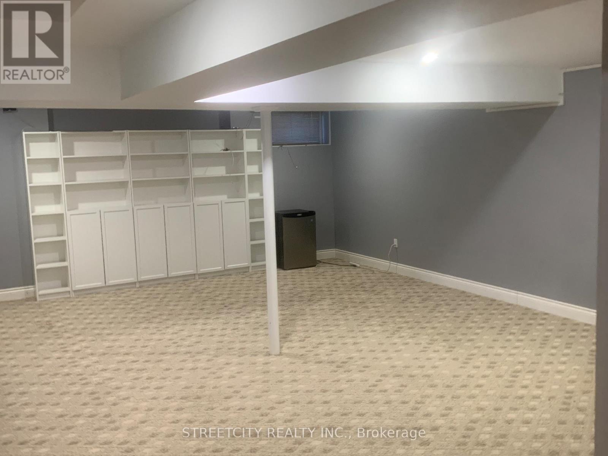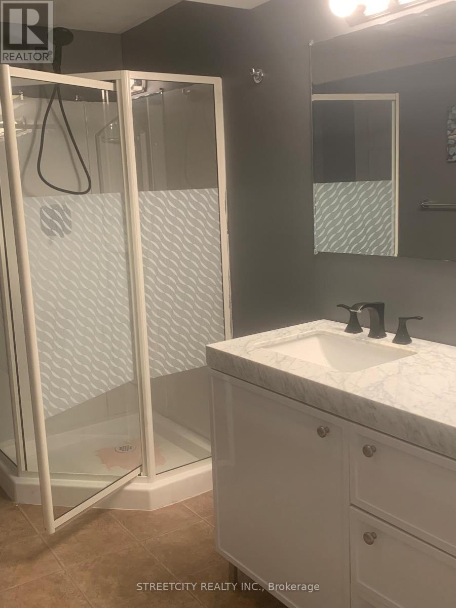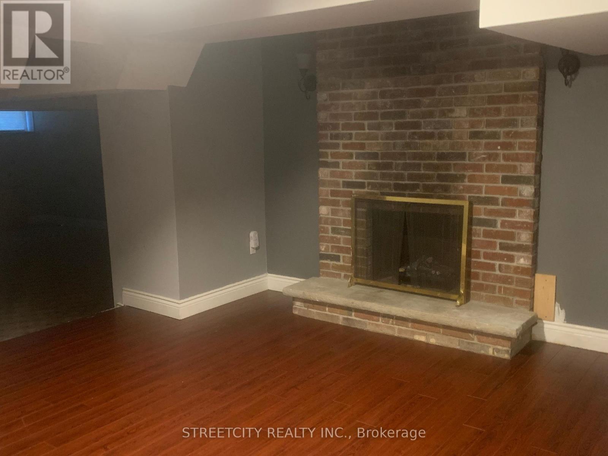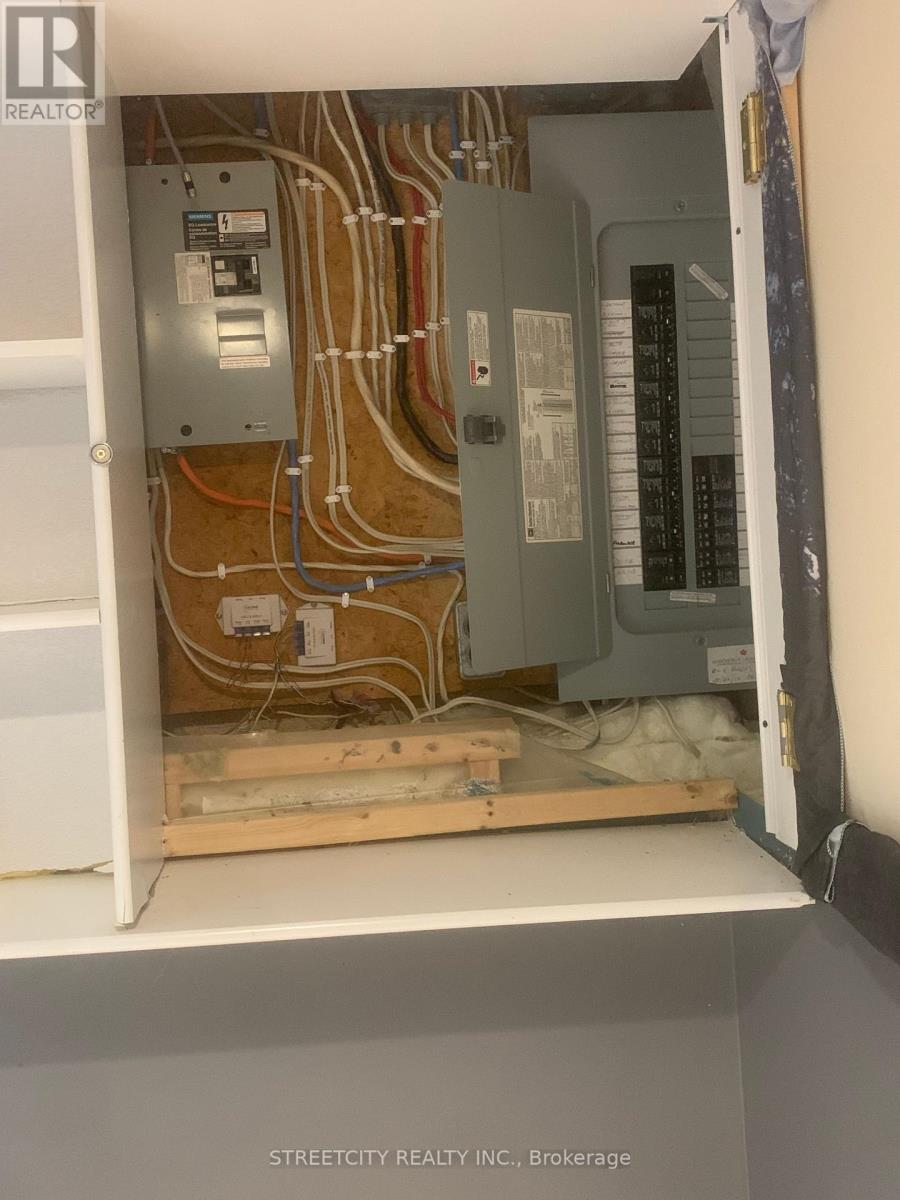115 Loggers Grove London, Ontario N5W 6G5
3 Bedroom
3 Bathroom
1500 - 2000 sqft
Fireplace
Central Air Conditioning
Forced Air
$624,900
Ideal property for the growing family with a covered front porch to welcome family and friends. Main floor features a spacious family room with elevated cathedral ceilings and access to the rear patio. Master bedroom is also located on the main floor with two additional secondary bedrooms on the upper level. The lower enjoys additional living space with a den, recreation room, and a three piece bath. Attached garage with secondary garage door to the rear. (id:39382)
Property Details
| MLS® Number | X12025663 |
| Property Type | Single Family |
| Community Name | East P |
| EquipmentType | Water Heater |
| Features | Flat Site |
| ParkingSpaceTotal | 5 |
| RentalEquipmentType | Water Heater |
| Structure | Deck |
Building
| BathroomTotal | 3 |
| BedroomsAboveGround | 3 |
| BedroomsTotal | 3 |
| Amenities | Fireplace(s) |
| BasementDevelopment | Partially Finished |
| BasementType | Full (partially Finished) |
| ConstructionStyleAttachment | Detached |
| CoolingType | Central Air Conditioning |
| ExteriorFinish | Brick, Vinyl Siding |
| FireplacePresent | Yes |
| FoundationType | Concrete |
| HalfBathTotal | 1 |
| HeatingFuel | Natural Gas |
| HeatingType | Forced Air |
| StoriesTotal | 2 |
| SizeInterior | 1500 - 2000 Sqft |
| Type | House |
| UtilityWater | Municipal Water |
Parking
| Attached Garage | |
| Garage |
Land
| Acreage | No |
| Sewer | Sanitary Sewer |
| SizeDepth | 108 Ft ,9 In |
| SizeFrontage | 46 Ft ,6 In |
| SizeIrregular | 46.5 X 108.8 Ft |
| SizeTotalText | 46.5 X 108.8 Ft |
| ZoningDescription | R1-3 (3) |
Rooms
| Level | Type | Length | Width | Dimensions |
|---|---|---|---|---|
| Second Level | Bedroom | 5.2 m | 4.2 m | 5.2 m x 4.2 m |
| Second Level | Bedroom | 2.9 m | 4.7 m | 2.9 m x 4.7 m |
| Basement | Recreational, Games Room | 7 m | 5.7 m | 7 m x 5.7 m |
| Basement | Den | 3.3 m | 2.9 m | 3.3 m x 2.9 m |
| Main Level | Living Room | 7.8 m | 6.4 m | 7.8 m x 6.4 m |
| Main Level | Dining Room | 3.2 m | 5.8 m | 3.2 m x 5.8 m |
| Main Level | Kitchen | 4.26 m | 3 m | 4.26 m x 3 m |
| Main Level | Bedroom | 3.29 m | 3.8 m | 3.29 m x 3.8 m |
| Main Level | Laundry Room | 3.6 m | 2.1 m | 3.6 m x 2.1 m |
https://www.realtor.ca/real-estate/28038602/115-loggers-grove-london-east-p
Interested?
Contact us for more information
