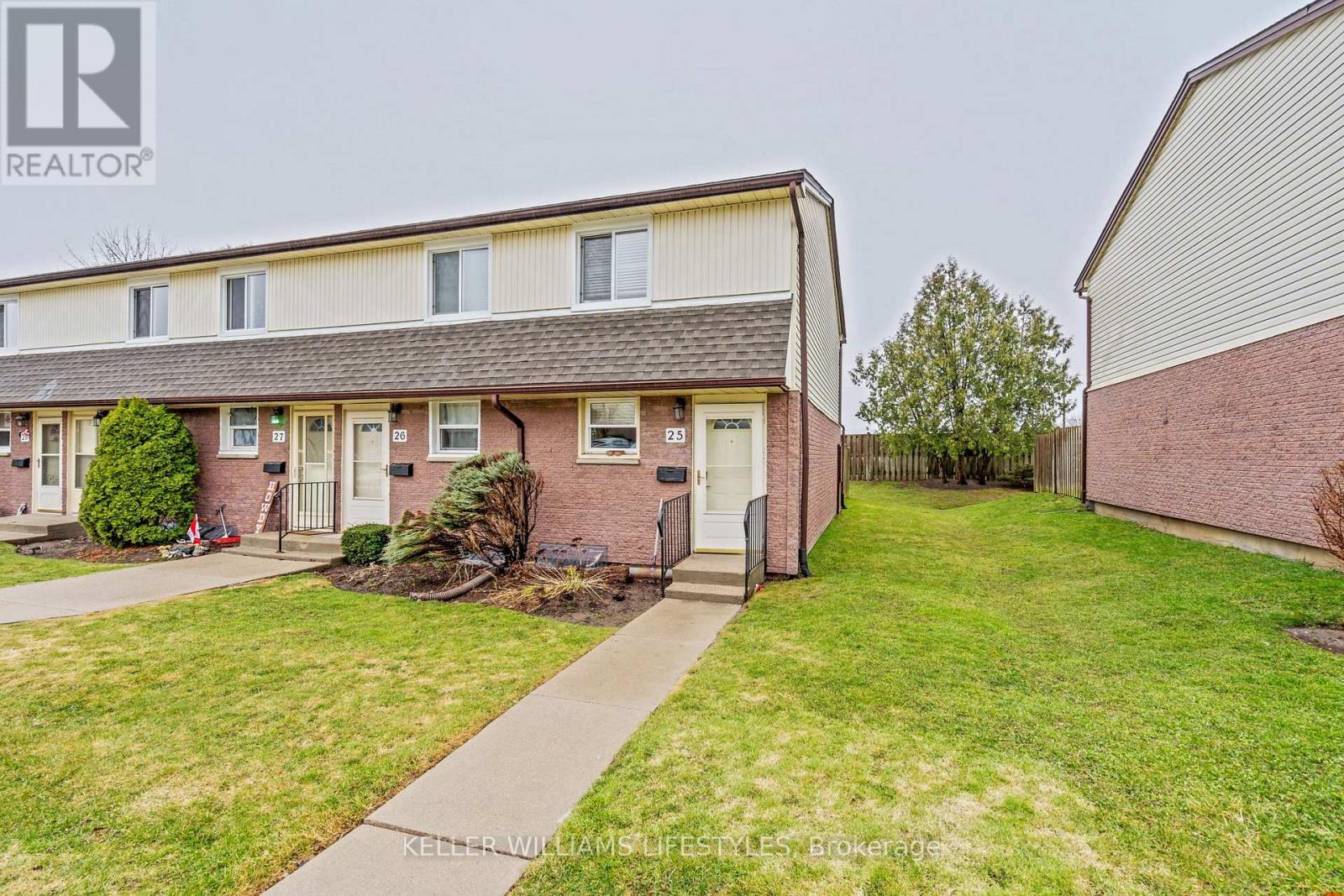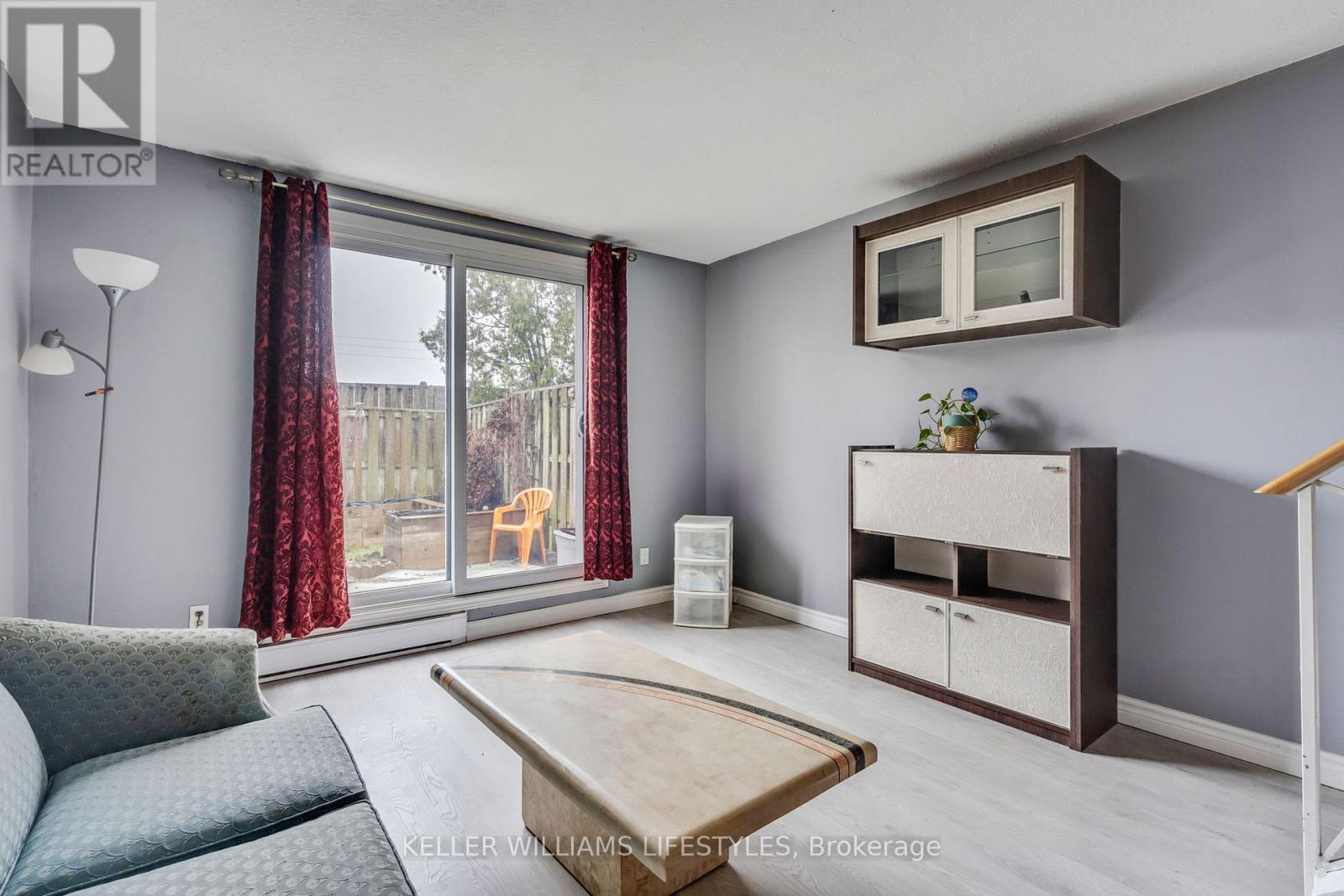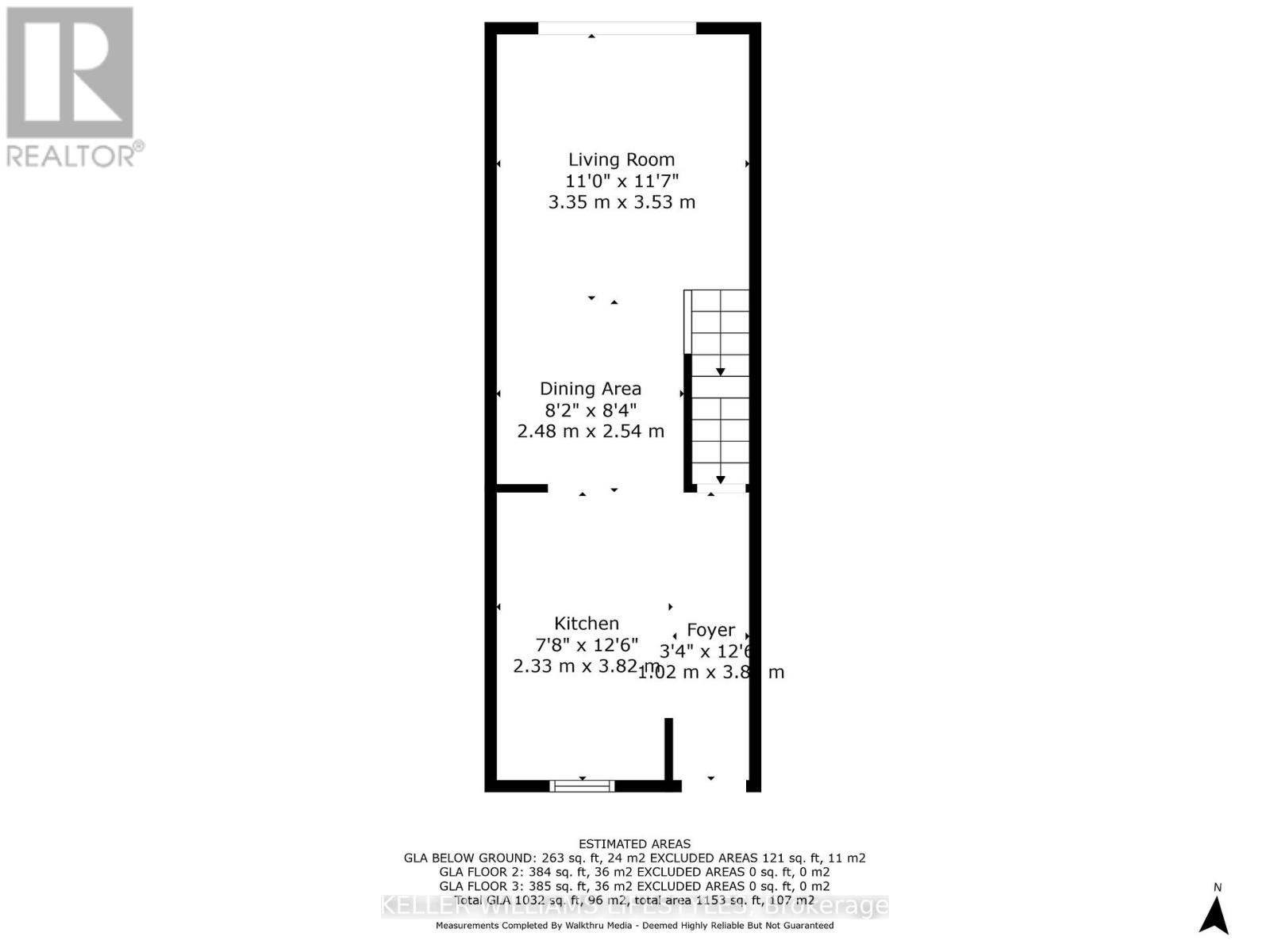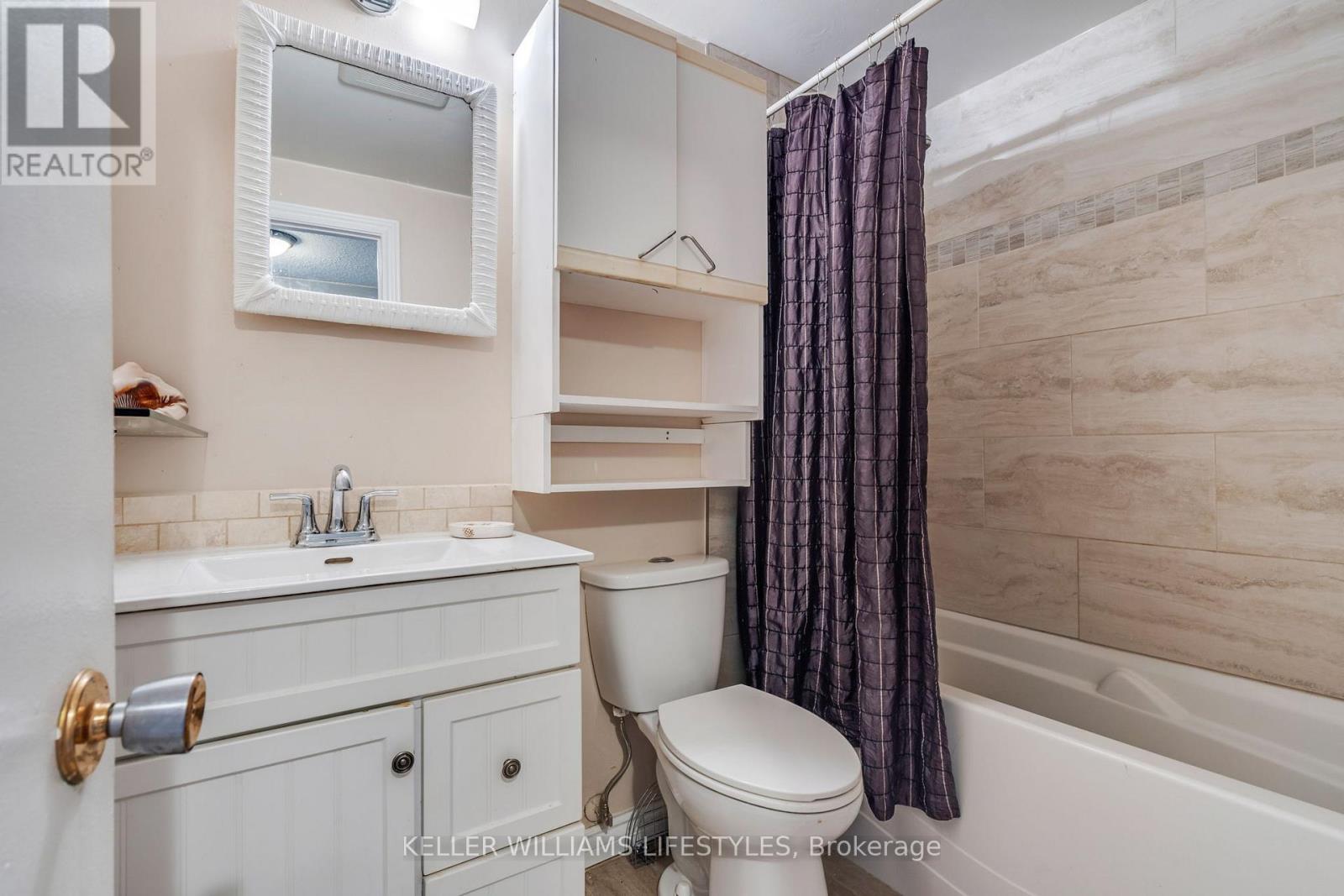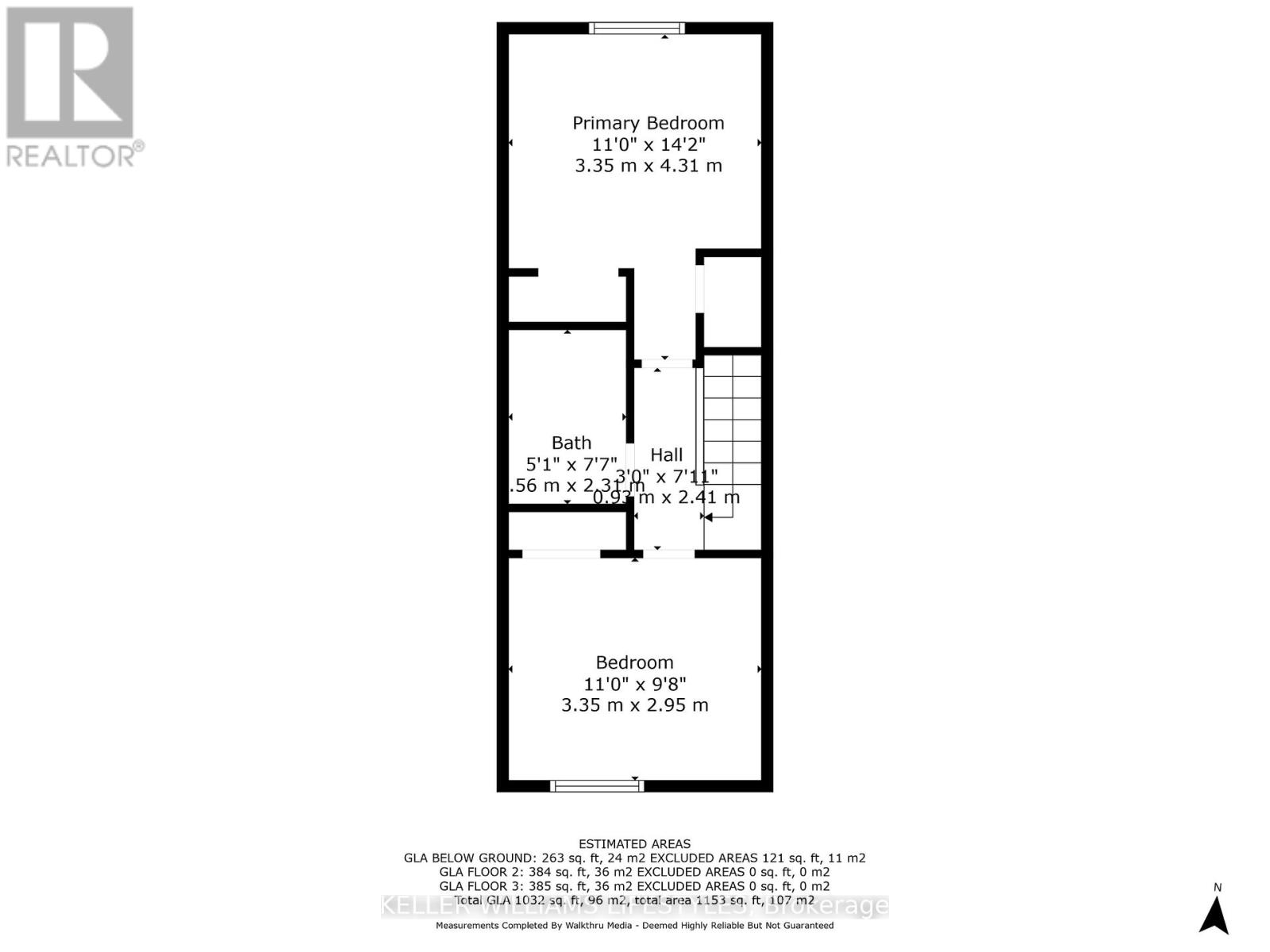25 - 1919 Trafalgar Street London, Ontario N5V 1A1
$339,900Maintenance, Insurance, Common Area Maintenance
$240 Monthly
Maintenance, Insurance, Common Area Maintenance
$240 MonthlySay Hello to 25-1919 Trafalgar Street - This gorgeous, end unit townhome is ready for a new Owner! You'll love the open layout of the main floor, providing maximal living space. The large kitchen has expansive counter space for those who enjoy time in the Kitchen. An Eating area is optional in either this large kitchen or in the open living space adjacent. The Living Room is big & bright and the sliding doors in the living room offer easy access to the entirely fenced patio area out back, with built-in garden beds for your enjoyment! The 2 upper Bedrooms are both Primary sized with great closet space too. The lower level has a bright window for the extra Bedroom that has been newly finished. There is a 2 pce. bathroom for that bedroom conveniently located on the lower level as well. The low condo fee of $240. per month includes Water too! The complex is clean and well kept, located within walking distance to the local schools, amenities, bus routes, and more. Elementary Schools: John P. Robarts P.S.; Clarke Road S.S. Catholic Schools: Holy Family C.S.; John Paul II C.S.S. (id:39382)
Property Details
| MLS® Number | X12058872 |
| Property Type | Single Family |
| Community Name | East I |
| CommunityFeatures | Pet Restrictions |
| EquipmentType | Water Heater |
| ParkingSpaceTotal | 1 |
| RentalEquipmentType | Water Heater |
Building
| BathroomTotal | 2 |
| BedroomsAboveGround | 2 |
| BedroomsBelowGround | 1 |
| BedroomsTotal | 3 |
| Appliances | Dryer, Hood Fan, Oven, Washer, Refrigerator |
| BasementDevelopment | Finished |
| BasementType | N/a (finished) |
| ExteriorFinish | Aluminum Siding, Brick |
| FireplacePresent | Yes |
| HalfBathTotal | 1 |
| HeatingFuel | Electric |
| HeatingType | Baseboard Heaters |
| StoriesTotal | 2 |
| SizeInterior | 1000 - 1199 Sqft |
| Type | Row / Townhouse |
Parking
| No Garage |
Land
| Acreage | No |
| ZoningDescription | R5-6 |
Rooms
| Level | Type | Length | Width | Dimensions |
|---|---|---|---|---|
| Second Level | Primary Bedroom | 3.35 m | 4.31 m | 3.35 m x 4.31 m |
| Second Level | Bedroom 2 | 3.35 m | 2.95 m | 3.35 m x 2.95 m |
| Second Level | Bathroom | 1.56 m | 2.31 m | 1.56 m x 2.31 m |
| Basement | Bedroom 3 | 3.35 m | 3.79 m | 3.35 m x 3.79 m |
| Basement | Bathroom | 1.43 m | 1.94 m | 1.43 m x 1.94 m |
| Basement | Utility Room | 3.35 m | 3.92 m | 3.35 m x 3.92 m |
| Main Level | Kitchen | 2.33 m | 3.82 m | 2.33 m x 3.82 m |
| Main Level | Foyer | 1.02 m | 3.81 m | 1.02 m x 3.81 m |
| Main Level | Dining Room | 2.48 m | 2.54 m | 2.48 m x 2.54 m |
| Main Level | Living Room | 3.35 m | 3.53 m | 3.35 m x 3.53 m |
https://www.realtor.ca/real-estate/28113500/25-1919-trafalgar-street-london-east-i
Interested?
Contact us for more information

