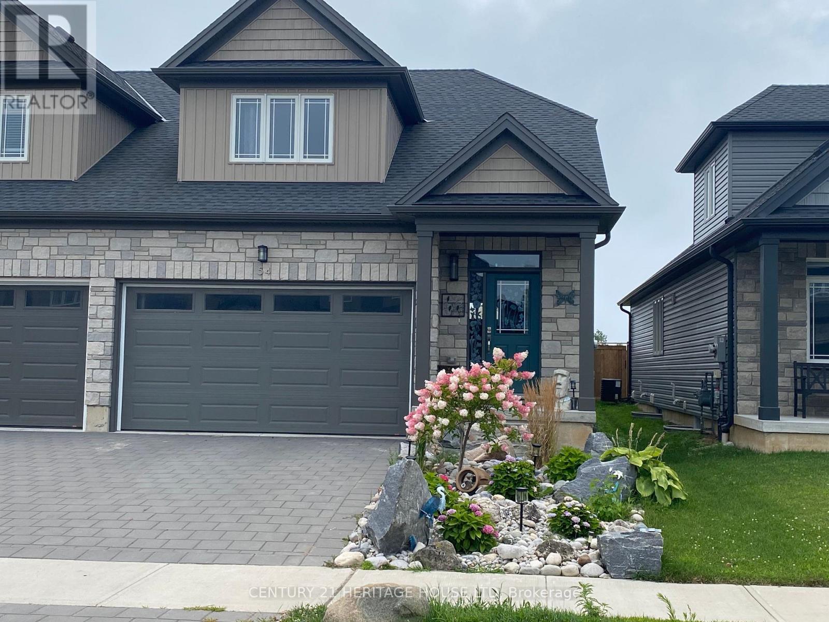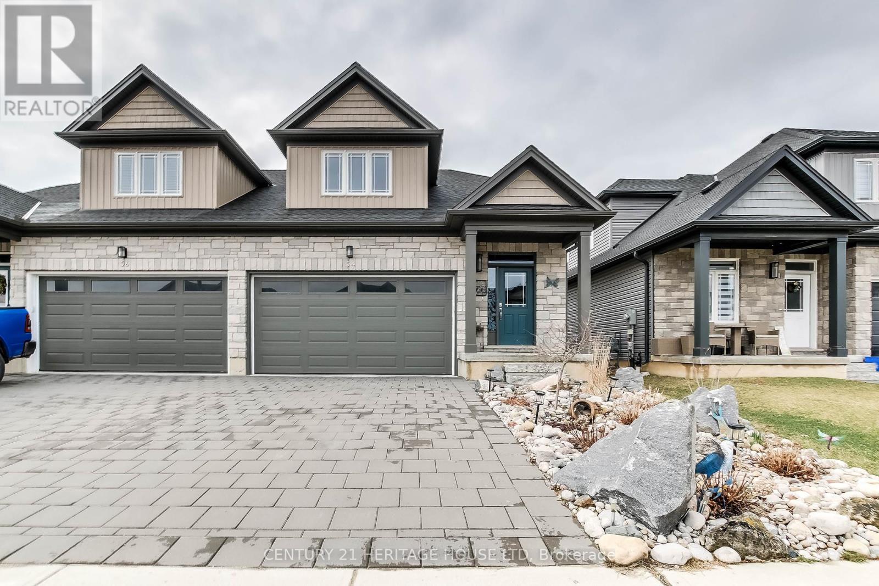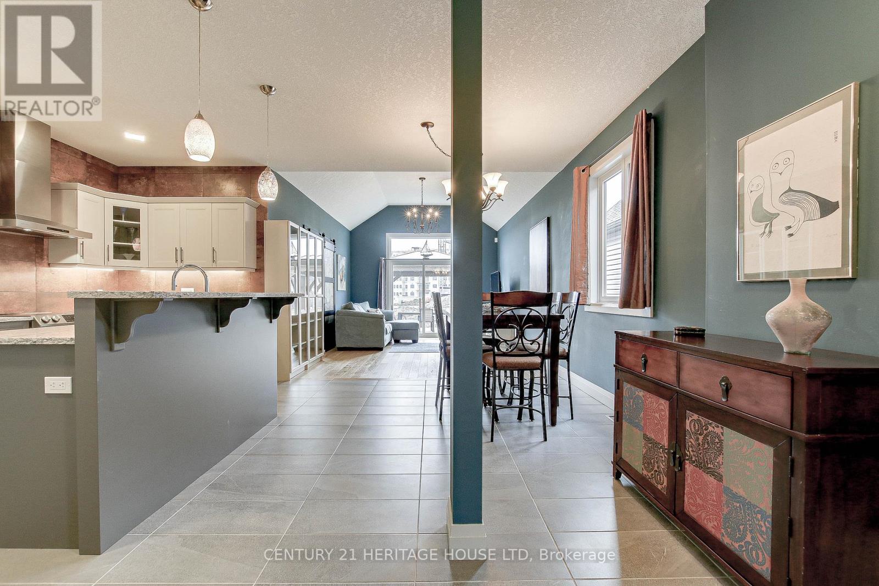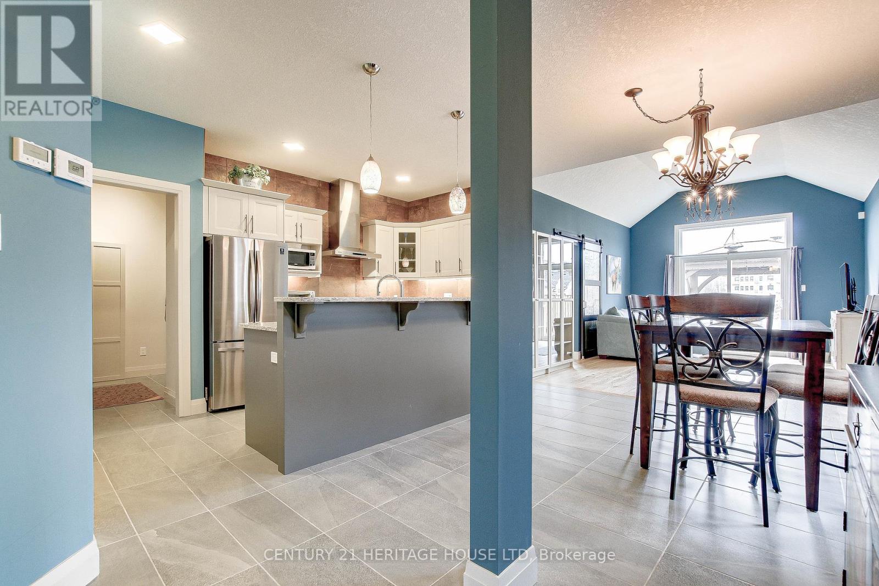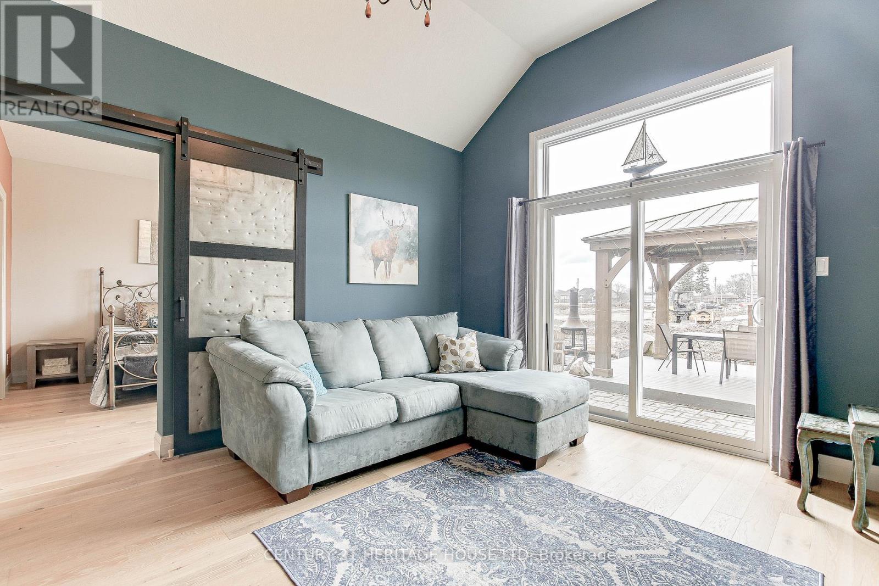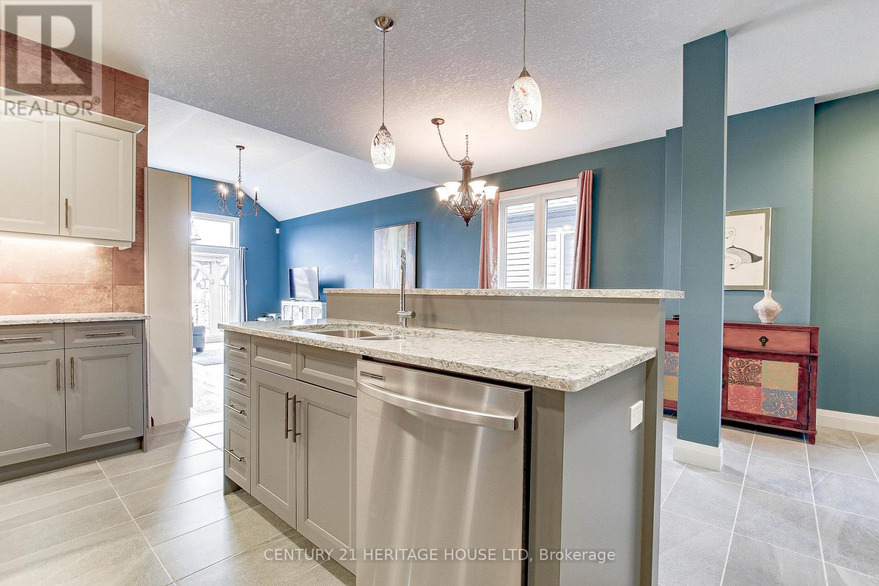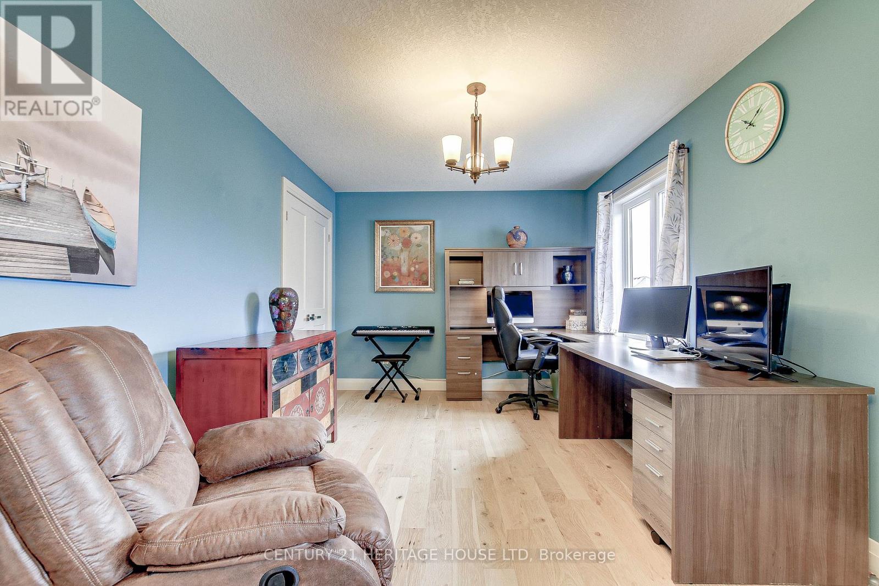3 Bedroom
3 Bathroom
1500 - 2000 sqft
Central Air Conditioning
Forced Air
$679,900
Welcome to 54 Compass Trail located in the lovely village of Port Stanley. This Semi Detached home is absolutely stunning, boasts 3 Bedrooms, 3 Bathrooms, Office/Study and a finished Recreation Room. Walk in the front door to open concept, Kitchen, Diningroom and Livingroom. An Upgraded Chef's Kitchen has Quartz Counters, Ceramic Tile Floor, Porcelain Backsplash and Large Pantry. There is a nice sized Diningroom (Ceramic Tile Floor) and Livingroom (Engineered Hardwood). The large Master Bedroom is complete with Walkin Closet, Custom Barn Door, Ceiling Fan, Hardwood and 3 Piece Ensuite. Once you walk upstairs to an open concept Office/Study with lots of natural light. Two generous sized Bedrooms, Hardwood Floors, Double Closets and a Three Piece Bathroom. The lower level features a large Family Room, lots of natural light, 2 piece Bathroom and Large Laundry/Utility Room. All Window Coverings are included. Enjoy your morning coffee or evening beverage on your back deck (Gazebo). Don't miss out on the opportunity to own this lovely home. (id:39382)
Property Details
|
MLS® Number
|
X12080861 |
|
Property Type
|
Single Family |
|
Community Name
|
Rural Central Elgin |
|
EquipmentType
|
Water Heater - Gas |
|
Features
|
Flat Site, Gazebo, Sump Pump |
|
ParkingSpaceTotal
|
4 |
|
RentalEquipmentType
|
Water Heater - Gas |
|
Structure
|
Deck, Shed |
Building
|
BathroomTotal
|
3 |
|
BedroomsAboveGround
|
3 |
|
BedroomsTotal
|
3 |
|
Age
|
0 To 5 Years |
|
BasementDevelopment
|
Partially Finished |
|
BasementType
|
Full (partially Finished) |
|
ConstructionStyleAttachment
|
Semi-detached |
|
CoolingType
|
Central Air Conditioning |
|
ExteriorFinish
|
Brick, Vinyl Siding |
|
FlooringType
|
Hardwood, Vinyl, Ceramic |
|
FoundationType
|
Poured Concrete |
|
HalfBathTotal
|
1 |
|
HeatingFuel
|
Natural Gas |
|
HeatingType
|
Forced Air |
|
StoriesTotal
|
2 |
|
SizeInterior
|
1500 - 2000 Sqft |
|
Type
|
House |
|
UtilityWater
|
Municipal Water |
Parking
Land
|
Acreage
|
No |
|
Sewer
|
Sanitary Sewer |
|
SizeDepth
|
98 Ft ,4 In |
|
SizeFrontage
|
30 Ft |
|
SizeIrregular
|
30 X 98.4 Ft |
|
SizeTotalText
|
30 X 98.4 Ft |
|
ZoningDescription
|
Hr1-77 |
Rooms
| Level |
Type |
Length |
Width |
Dimensions |
|
Lower Level |
Family Room |
5.45 m |
7.27 m |
5.45 m x 7.27 m |
|
Lower Level |
Bathroom |
1.09 m |
2.3 m |
1.09 m x 2.3 m |
|
Lower Level |
Exercise Room |
3.67 m |
3.52 m |
3.67 m x 3.52 m |
|
Lower Level |
Laundry Room |
3.76 m |
3.58 m |
3.76 m x 3.58 m |
|
Main Level |
Bedroom |
4.42 m |
3.82 m |
4.42 m x 3.82 m |
|
Main Level |
Bathroom |
2.71 m |
1.82 m |
2.71 m x 1.82 m |
|
Main Level |
Living Room |
3.82 m |
4.88 m |
3.82 m x 4.88 m |
|
Main Level |
Kitchen |
3.3 m |
4.97 m |
3.3 m x 4.97 m |
|
Main Level |
Dining Room |
3.52 m |
2.91 m |
3.52 m x 2.91 m |
|
Main Level |
Mud Room |
2.03 m |
2.42 m |
2.03 m x 2.42 m |
|
Upper Level |
Bedroom 2 |
3.24 m |
3.45 m |
3.24 m x 3.45 m |
|
Upper Level |
Bedroom 3 |
4.3 m |
3.64 m |
4.3 m x 3.64 m |
|
Upper Level |
Office |
5.7 m |
3.64 m |
5.7 m x 3.64 m |
|
Upper Level |
Bathroom |
1.82 m |
2.73 m |
1.82 m x 2.73 m |
Utilities
|
Cable
|
Installed |
|
Sewer
|
Installed |
https://www.realtor.ca/real-estate/28163281/54-compass-trail-w-central-elgin-rural-central-elgin
