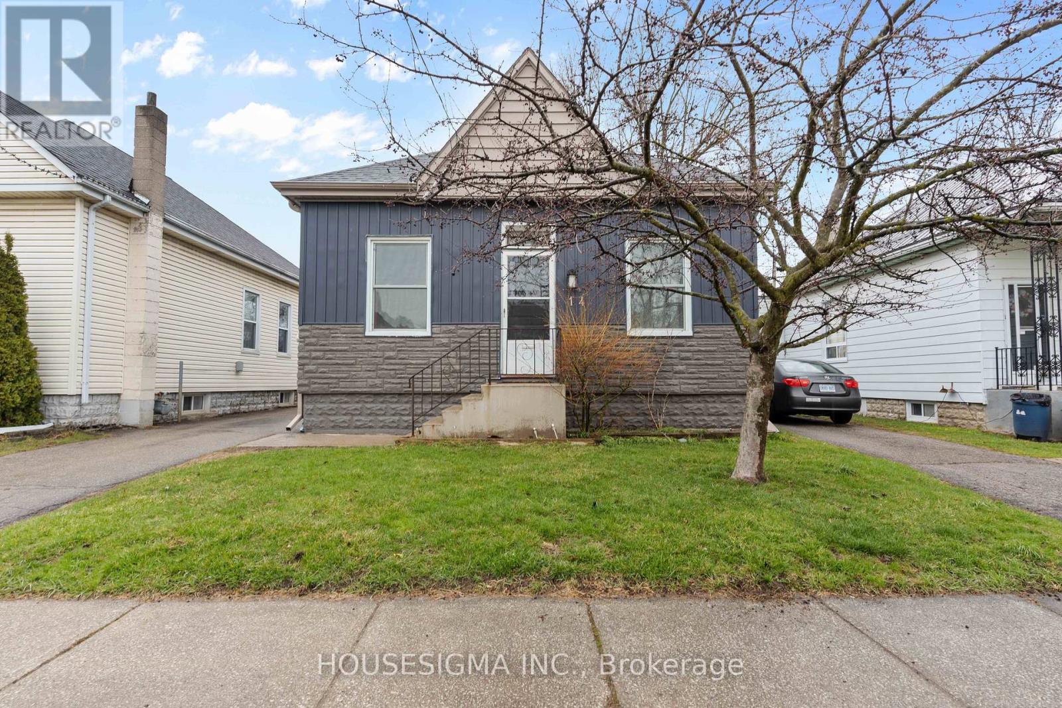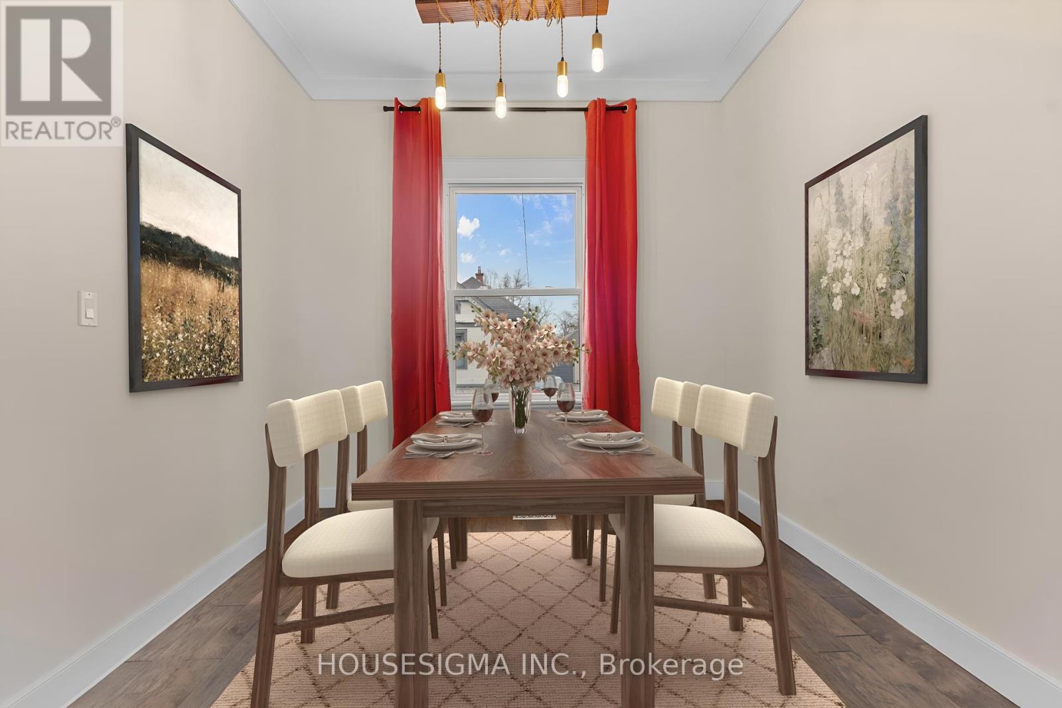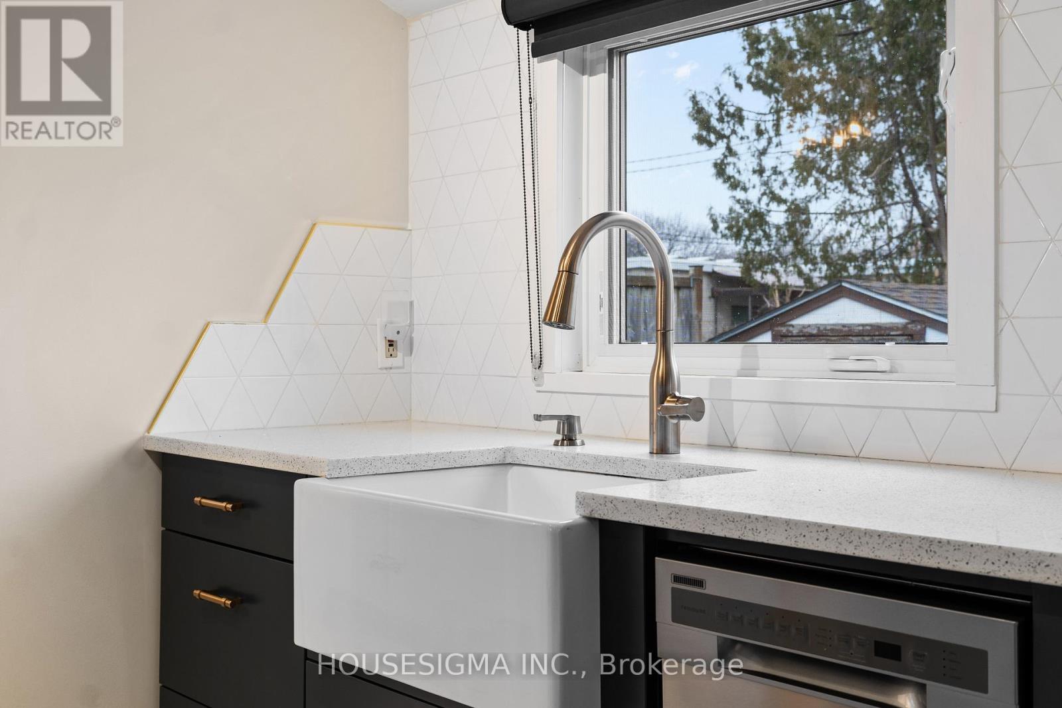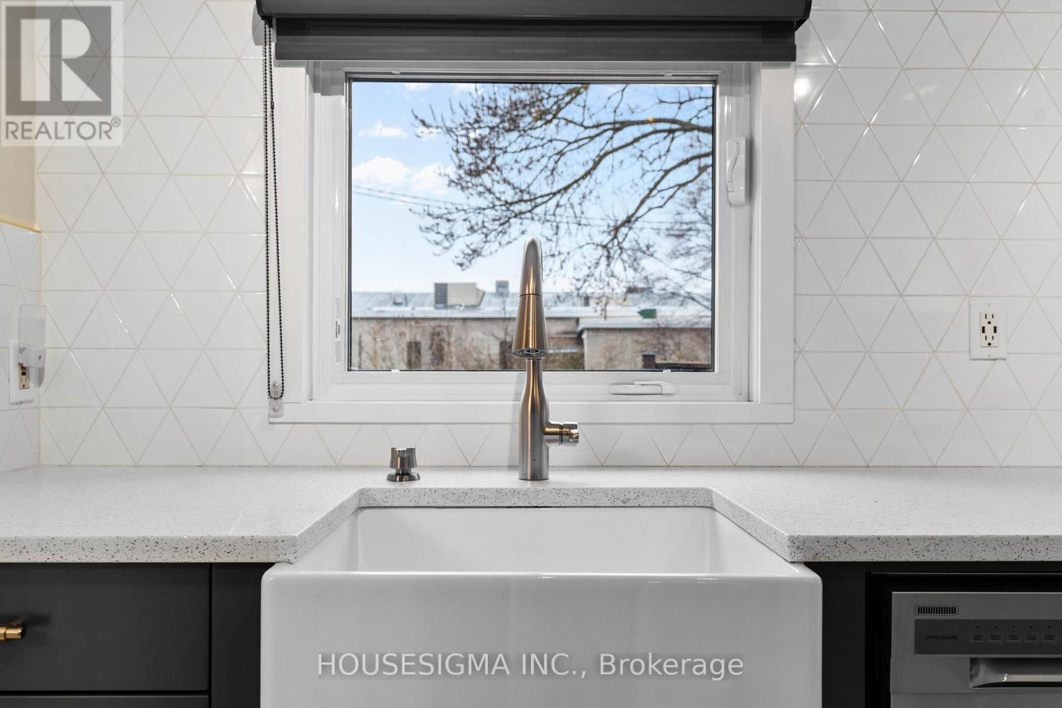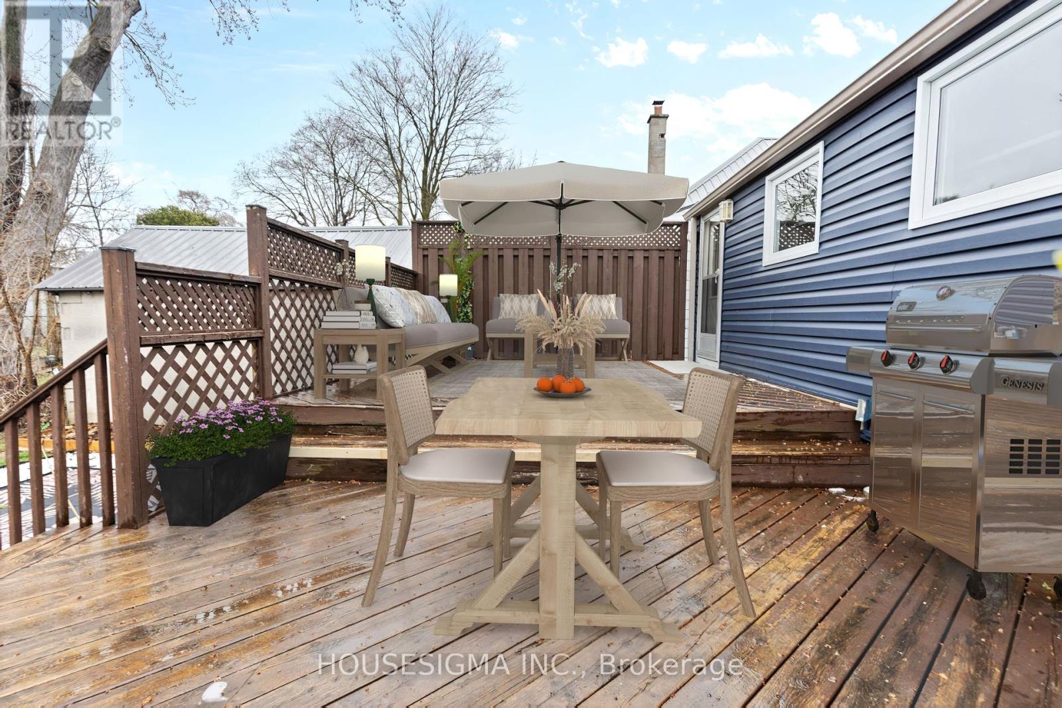2 Bedroom
1 Bathroom
700 - 1100 sqft
Bungalow
Fireplace
Central Air Conditioning
Forced Air
$439,900
Charming renovated bungalow on quiet street..Move-In Ready! Welcome to this adorable, carpet-free bungalow that perfectly blends modern updates with classic charm. Nestled on a mature peaceful street, this lovingly maintained home boasts thoughtful renovations throughout and is ideal for first-time buyers, young professionals, downsizers, or anyone looking for stylish one-level living. The entire house was freshly painted in April. Step into the heart of the home, a stunning renovated kitchen (2020) featuring quartz countertops, elegant two-tone cabinetry, backsplash, a farmhouse sink with gold fixtures, breakfast nook with stools, a convenient pot filler, and a gas stove & BI microwave that will delight any home chef.The bathroom was also fully updated in 2020, offering a spa-like retreat with modern finishes. Throughout the main floor, you'll find beautiful crown moulding & engineered hardwood flooring, no carpets here, making for a clean, contemporary feel. Central vac will help pick up any crumbs or dust bunnies. HWT is also owned. The dedicated dining room can be converted back to a 3rd bedroom if needed. The lower level adds extra living space with a cozy recreation room featuring a fireplace hearth with a gas line ready for easy installation of a fireplace, adding cozy potential to the space. There's also a games room and bar area. There's a bonus storage room to store those Amazon purchases. Fantastic custom dog washing station to keep your furry friends happy and your home spotless. Outside, enjoy your fully fenced yard with a 2 tier deck and firepit, perfect for entertaining. The home is newly sided in 2020 for fresh curb appeal. The private driveway fits 3 cars, and the home offers peace of mind with an AC system (2022) and new roof (2024). Just a 3 minute walk to Silverwoods Pool and arena to keep the kids entertained. Don't miss this gem, all the big-ticket items are done, and it's ready for you to move in and enjoy! ** This is a linked property.** (id:39382)
Property Details
|
MLS® Number
|
X12082864 |
|
Property Type
|
Single Family |
|
Community Name
|
East M |
|
AmenitiesNearBy
|
Park, Public Transit, Place Of Worship |
|
CommunityFeatures
|
Community Centre |
|
EquipmentType
|
None |
|
Features
|
Dry, Carpet Free |
|
ParkingSpaceTotal
|
3 |
|
RentalEquipmentType
|
None |
|
Structure
|
Deck, Porch, Shed |
Building
|
BathroomTotal
|
1 |
|
BedroomsAboveGround
|
2 |
|
BedroomsTotal
|
2 |
|
Age
|
100+ Years |
|
Appliances
|
Water Heater, Central Vacuum, Dishwasher, Dryer, Microwave, Stove, Washer, Window Coverings, Refrigerator |
|
ArchitecturalStyle
|
Bungalow |
|
BasementDevelopment
|
Partially Finished |
|
BasementType
|
Full (partially Finished) |
|
ConstructionStyleAttachment
|
Detached |
|
CoolingType
|
Central Air Conditioning |
|
ExteriorFinish
|
Vinyl Siding |
|
FireplacePresent
|
Yes |
|
FireplaceType
|
Roughed In |
|
FlooringType
|
Hardwood |
|
FoundationType
|
Concrete, Block |
|
HeatingFuel
|
Natural Gas |
|
HeatingType
|
Forced Air |
|
StoriesTotal
|
1 |
|
SizeInterior
|
700 - 1100 Sqft |
|
Type
|
House |
|
UtilityWater
|
Municipal Water |
Parking
Land
|
Acreage
|
No |
|
FenceType
|
Fully Fenced, Fenced Yard |
|
LandAmenities
|
Park, Public Transit, Place Of Worship |
|
Sewer
|
Sanitary Sewer |
|
SizeDepth
|
115 Ft |
|
SizeFrontage
|
30 Ft |
|
SizeIrregular
|
30 X 115 Ft |
|
SizeTotalText
|
30 X 115 Ft|under 1/2 Acre |
|
ZoningDescription
|
R2-2 |
Rooms
| Level |
Type |
Length |
Width |
Dimensions |
|
Lower Level |
Other |
3.51 m |
2.14 m |
3.51 m x 2.14 m |
|
Lower Level |
Games Room |
3.79 m |
3.51 m |
3.79 m x 3.51 m |
|
Lower Level |
Recreational, Games Room |
5.13 m |
3.37 m |
5.13 m x 3.37 m |
|
Lower Level |
Laundry Room |
3.48 m |
3.28 m |
3.48 m x 3.28 m |
|
Lower Level |
Utility Room |
6.23 m |
2.59 m |
6.23 m x 2.59 m |
|
Main Level |
Dining Room |
3.07 m |
2.88 m |
3.07 m x 2.88 m |
|
Main Level |
Living Room |
5.18 m |
4.41 m |
5.18 m x 4.41 m |
|
Main Level |
Bedroom |
3.79 m |
2.86 m |
3.79 m x 2.86 m |
|
Main Level |
Bedroom 2 |
3.19 m |
2.86 m |
3.19 m x 2.86 m |
|
Main Level |
Kitchen |
5.44 m |
2.95 m |
5.44 m x 2.95 m |
|
Main Level |
Bathroom |
2.95 m |
1.82 m |
2.95 m x 1.82 m |
https://www.realtor.ca/real-estate/28167957/14-rosewood-avenue-london-east-m
