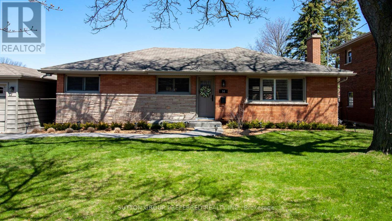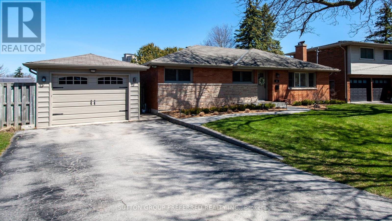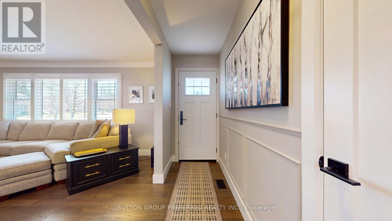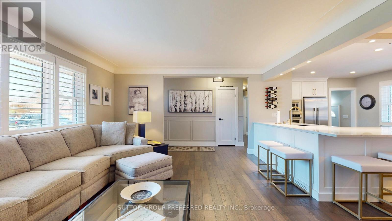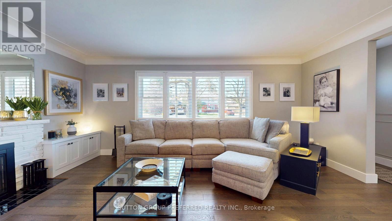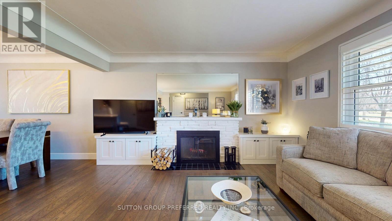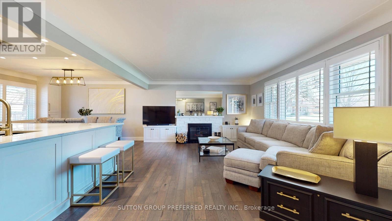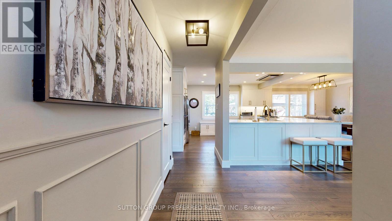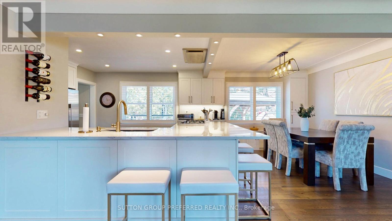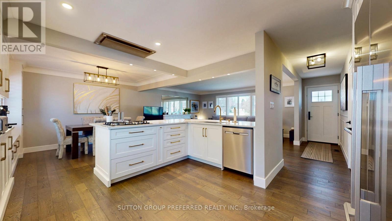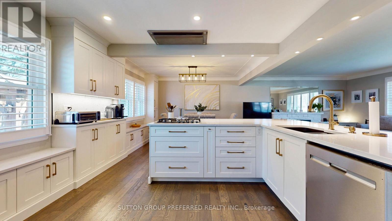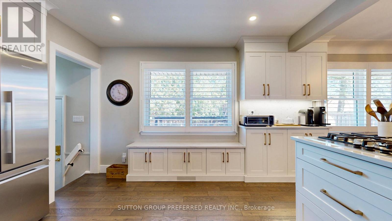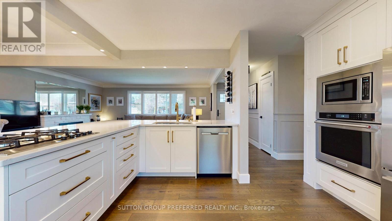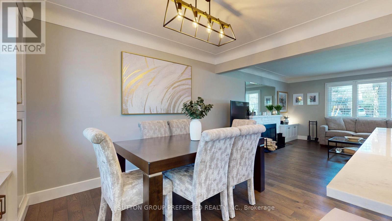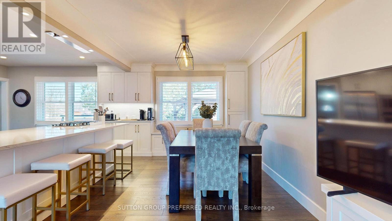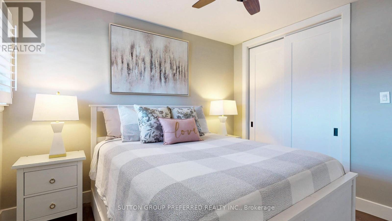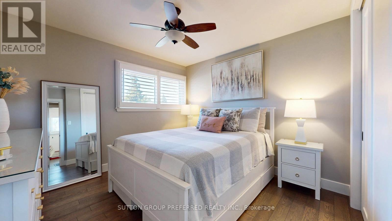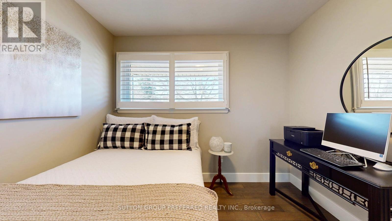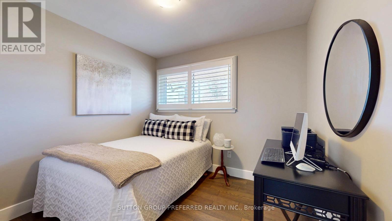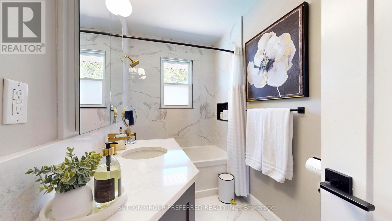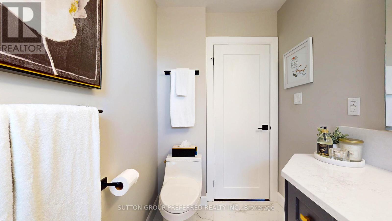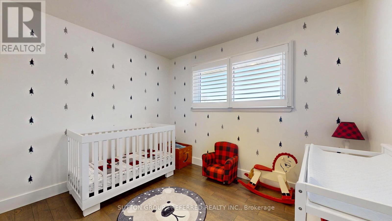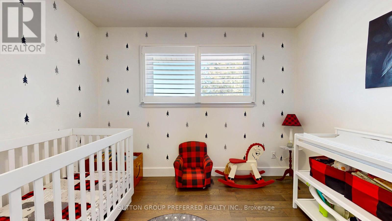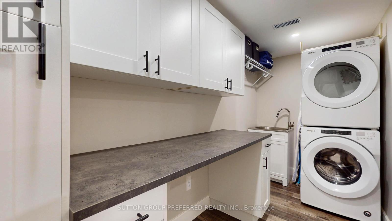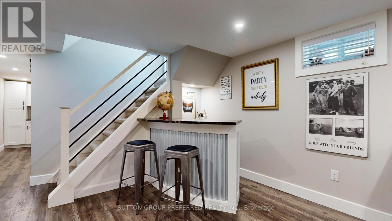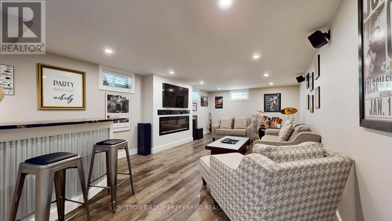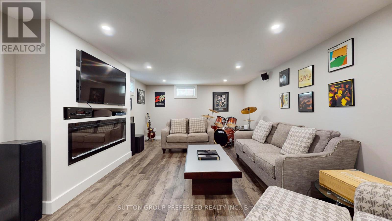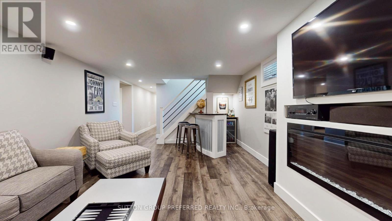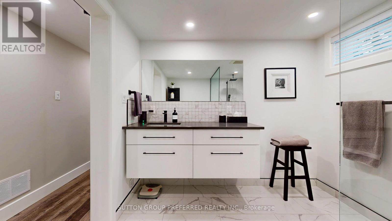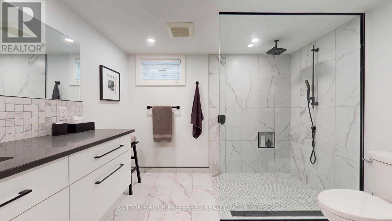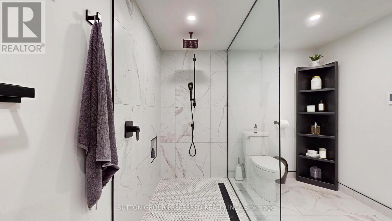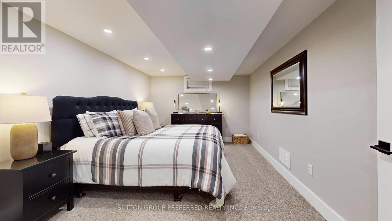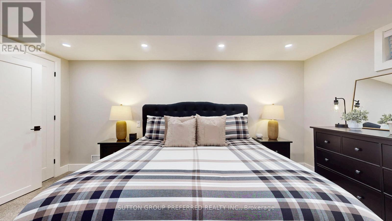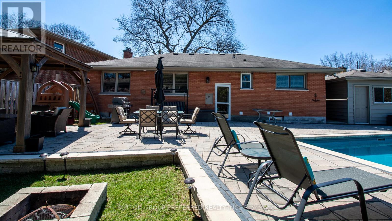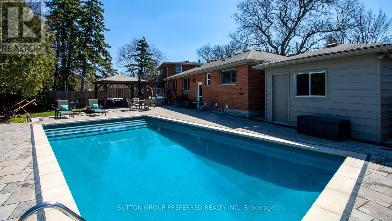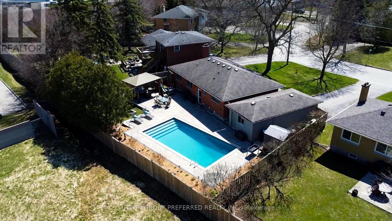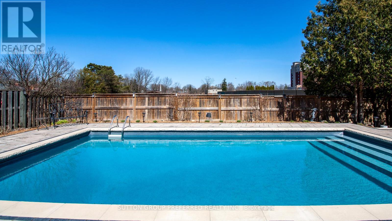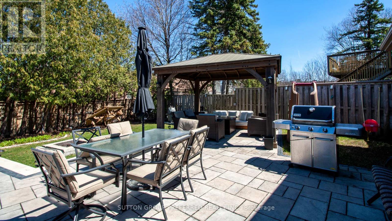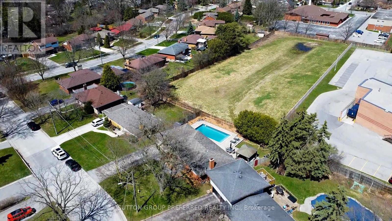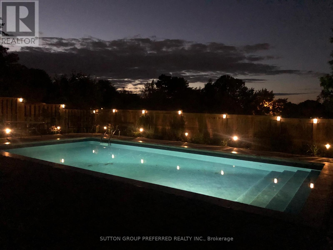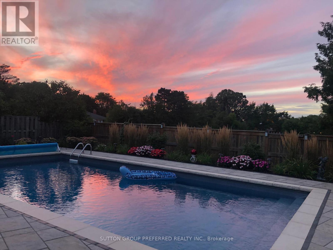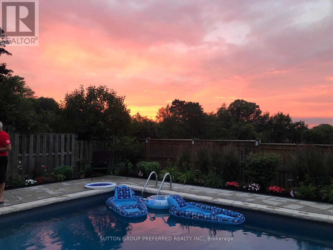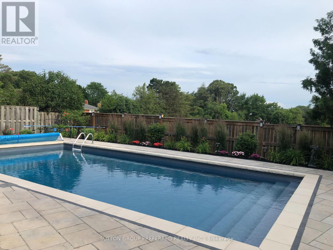4 Bedroom
2 Bathroom
1100 - 1500 sqft
Bungalow
Inground Pool
Central Air Conditioning
Forced Air
Landscaped
$839,900
One of a kind Ranch that is totally Done! Every inch of this home is updated offering an abundance of Natural Light! Ideal for a family or that professional couple that love to entertain & be a part of it all. Kitchen, Dining + Living room have been opened up! Looking over the backyard, its pool, its patio, its gazebo, you can visualize the gathering, hearing of the laughter and seeing all the smiles! All updates were professionally done. (id:39382)
Property Details
|
MLS® Number
|
X12093966 |
|
Property Type
|
Single Family |
|
Community Name
|
South G |
|
AmenitiesNearBy
|
Hospital, Public Transit, Schools |
|
Features
|
Backs On Greenbelt, Conservation/green Belt |
|
ParkingSpaceTotal
|
5 |
|
PoolType
|
Inground Pool |
|
Structure
|
Patio(s) |
Building
|
BathroomTotal
|
2 |
|
BedroomsAboveGround
|
3 |
|
BedroomsBelowGround
|
1 |
|
BedroomsTotal
|
4 |
|
Appliances
|
Dishwasher, Dryer, Microwave, Oven, Washer, Window Coverings, Refrigerator |
|
ArchitecturalStyle
|
Bungalow |
|
BasementType
|
Full |
|
ConstructionStyleAttachment
|
Detached |
|
ConstructionStyleOther
|
Seasonal |
|
CoolingType
|
Central Air Conditioning |
|
ExteriorFinish
|
Brick |
|
FireProtection
|
Smoke Detectors |
|
FlooringType
|
Laminate, Carpeted |
|
FoundationType
|
Concrete |
|
HeatingFuel
|
Natural Gas |
|
HeatingType
|
Forced Air |
|
StoriesTotal
|
1 |
|
SizeInterior
|
1100 - 1500 Sqft |
|
Type
|
House |
|
UtilityWater
|
Municipal Water |
Parking
Land
|
Acreage
|
No |
|
FenceType
|
Fenced Yard |
|
LandAmenities
|
Hospital, Public Transit, Schools |
|
LandscapeFeatures
|
Landscaped |
|
Sewer
|
Sanitary Sewer |
|
SizeDepth
|
98 Ft ,8 In |
|
SizeFrontage
|
65 Ft |
|
SizeIrregular
|
65 X 98.7 Ft |
|
SizeTotalText
|
65 X 98.7 Ft |
Rooms
| Level |
Type |
Length |
Width |
Dimensions |
|
Lower Level |
Family Room |
7.14 m |
3.98 m |
7.14 m x 3.98 m |
|
Lower Level |
Bedroom |
4.8 m |
3.26 m |
4.8 m x 3.26 m |
|
Lower Level |
Laundry Room |
4.91 m |
3.96 m |
4.91 m x 3.96 m |
|
Lower Level |
Utility Room |
7.1 m |
3.78 m |
7.1 m x 3.78 m |
|
Main Level |
Kitchen |
6.55 m |
4.08 m |
6.55 m x 4.08 m |
|
Main Level |
Living Room |
5.54 m |
4.04 m |
5.54 m x 4.04 m |
|
Main Level |
Bedroom |
3.24 m |
3 m |
3.24 m x 3 m |
|
Main Level |
Bedroom |
3.39 m |
2.95 m |
3.39 m x 2.95 m |
|
Main Level |
Bedroom |
3.39 m |
3.47 m |
3.39 m x 3.47 m |
Utilities
|
Cable
|
Installed |
|
Sewer
|
Installed |
https://www.realtor.ca/real-estate/28193013/14-adare-crescent-london-south-g
