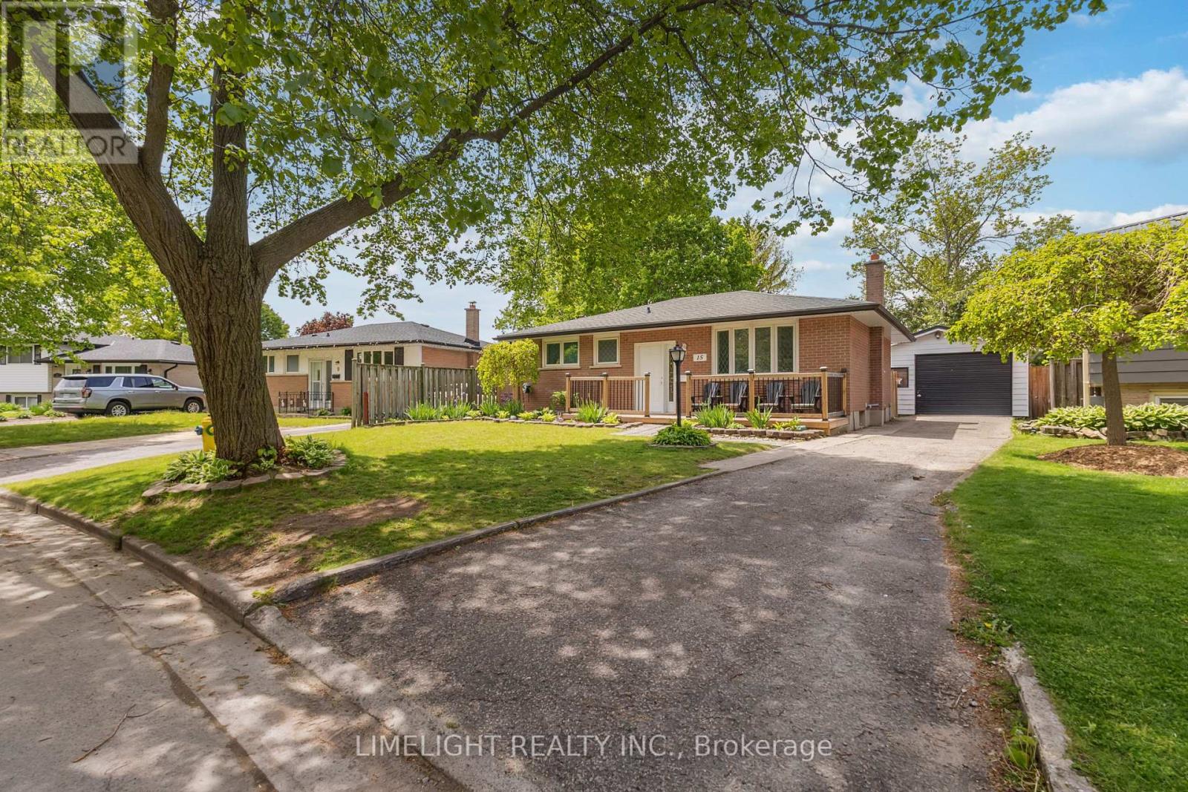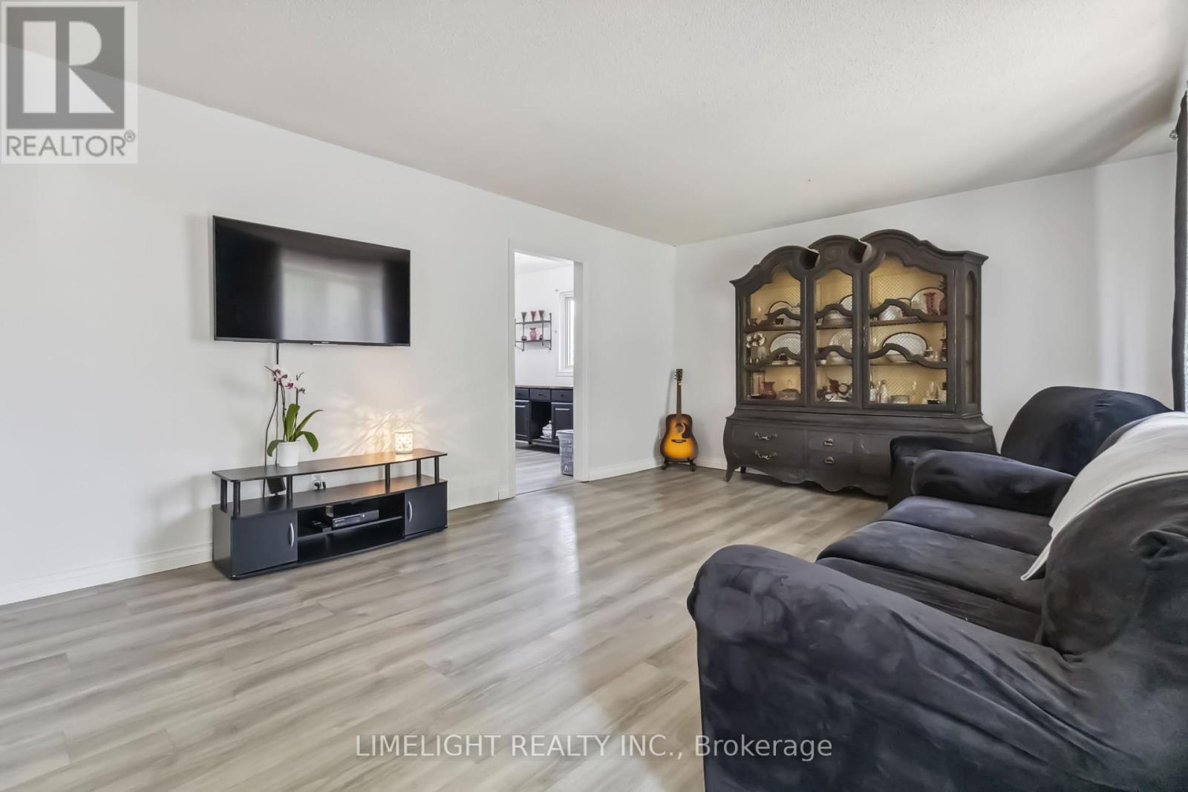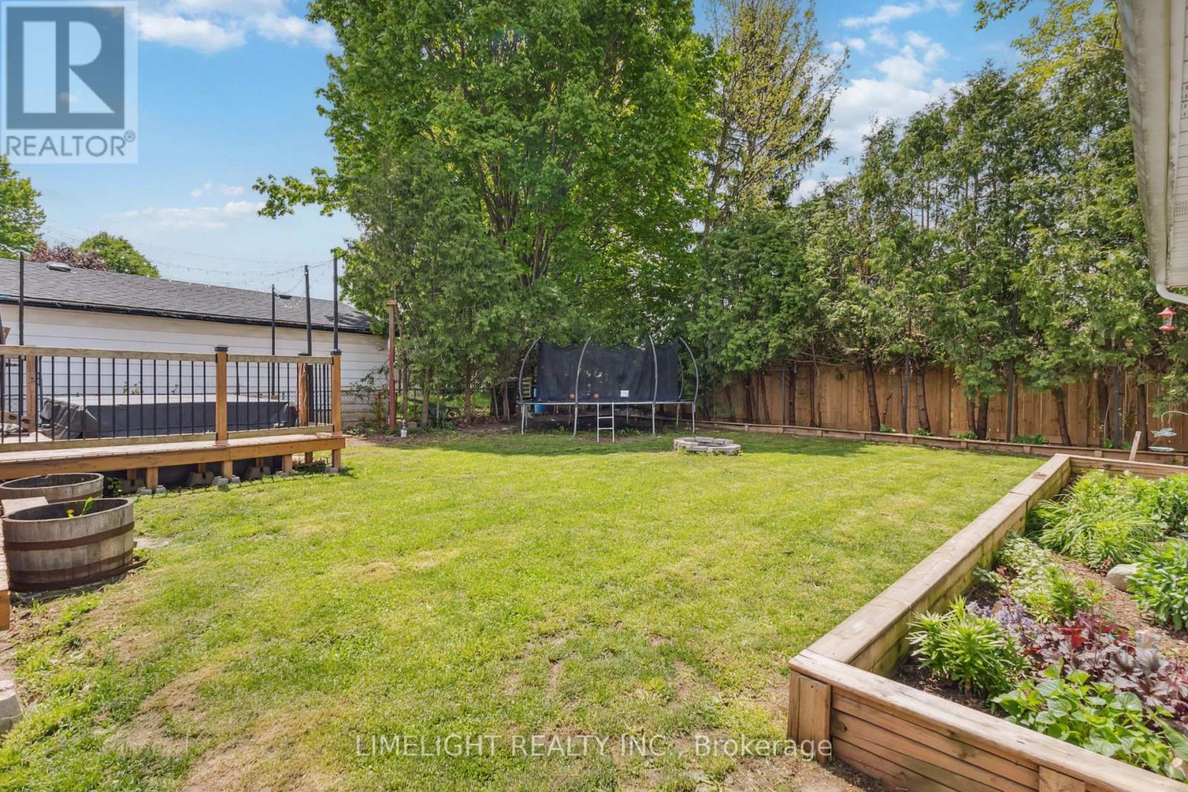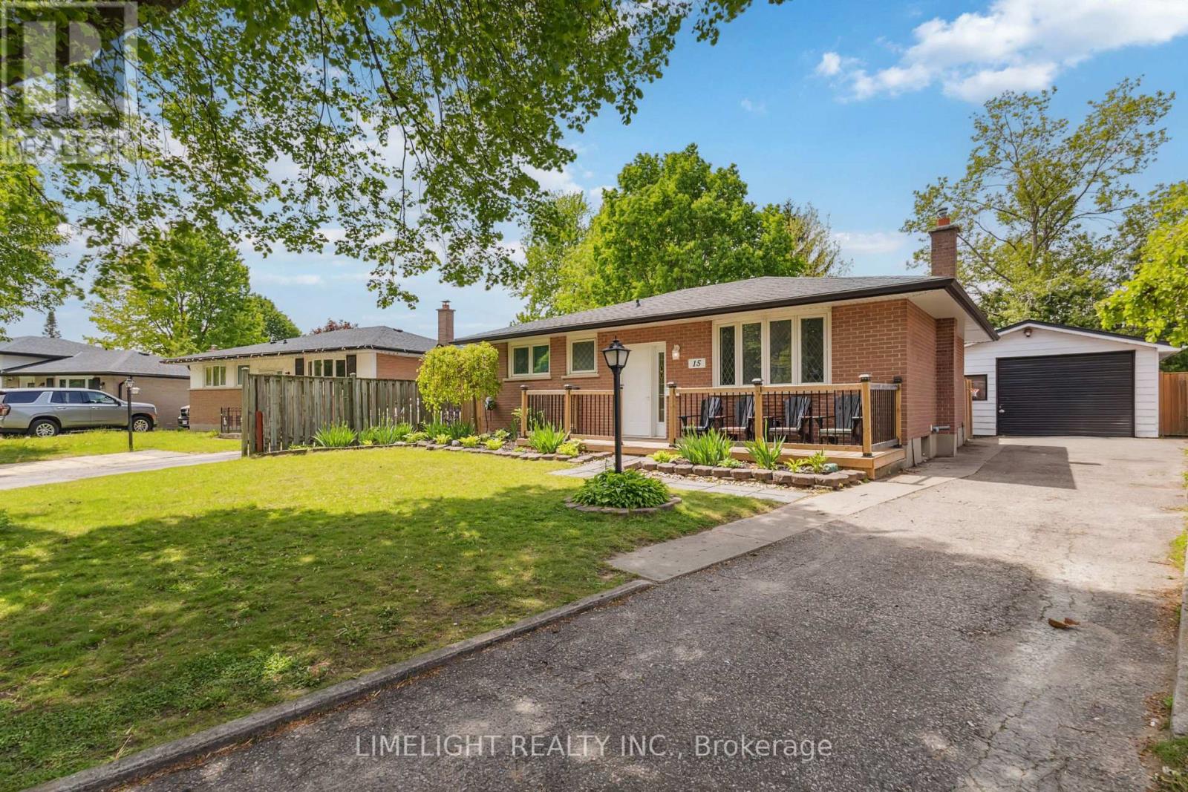2 Bedroom
2 Bathroom
700 - 1100 sqft
Bungalow
Fireplace
Central Air Conditioning
Forced Air
Landscaped
$499,900
Welcome to 15 Oneida Road, a solid North/East London bungalow on a quiet, low traffic street, perfect for first-time buyers, downsizers, or anyone looking to get into a great neighbourhood. Originally a 3-bedroom layout, this home is currently set up as a 2-bedroom but can easily be converted back. Enjoy the spacious rear deck (2021), large, private fenced backyard. The oversized workshop/garage is a rare find and perfect for hobbyists, trades, or extra storage. Updates include soffits, fascia, and eaves in 2015, shingles (house & garage in 2016), windows on main floor (2006), and the front deck was installed in 2024. The main sewage drain inside the house (underground) was replaced in 2025. There's 1.5 bathrooms, a functional layout, and great bones throughout. Excellent location, walk to Cayuga Park, Ted Early Soccer Park, trails, schools, shopping, and Fanshawe College. You're also just minutes to Veterans Memorial Parkway and quick access to Highway 401. This is a great opportunity to live in a well-kept pocket of the city. Book your showing today! (id:39382)
Property Details
|
MLS® Number
|
X12161421 |
|
Property Type
|
Single Family |
|
Community Name
|
East D |
|
EquipmentType
|
Water Heater |
|
ParkingSpaceTotal
|
4 |
|
RentalEquipmentType
|
Water Heater |
|
Structure
|
Deck, Patio(s), Porch |
Building
|
BathroomTotal
|
2 |
|
BedroomsAboveGround
|
2 |
|
BedroomsTotal
|
2 |
|
Amenities
|
Fireplace(s) |
|
Appliances
|
Dishwasher, Dryer, Stove, Washer, Refrigerator |
|
ArchitecturalStyle
|
Bungalow |
|
BasementDevelopment
|
Finished |
|
BasementType
|
Full (finished) |
|
ConstructionStyleAttachment
|
Detached |
|
CoolingType
|
Central Air Conditioning |
|
ExteriorFinish
|
Brick |
|
FireplacePresent
|
Yes |
|
FireplaceTotal
|
1 |
|
FoundationType
|
Poured Concrete |
|
HalfBathTotal
|
1 |
|
HeatingFuel
|
Natural Gas |
|
HeatingType
|
Forced Air |
|
StoriesTotal
|
1 |
|
SizeInterior
|
700 - 1100 Sqft |
|
Type
|
House |
|
UtilityWater
|
Municipal Water |
Parking
Land
|
Acreage
|
No |
|
LandscapeFeatures
|
Landscaped |
|
Sewer
|
Sanitary Sewer |
|
SizeFrontage
|
45 Ft ,4 In |
|
SizeIrregular
|
45.4 Ft |
|
SizeTotalText
|
45.4 Ft |
Rooms
| Level |
Type |
Length |
Width |
Dimensions |
|
Basement |
Family Room |
5.82 m |
3.66 m |
5.82 m x 3.66 m |
|
Basement |
Den |
3.75 m |
2.59 m |
3.75 m x 2.59 m |
|
Main Level |
Living Room |
5.31 m |
3.93 m |
5.31 m x 3.93 m |
|
Main Level |
Kitchen |
3.63 m |
3.32 m |
3.63 m x 3.32 m |
|
Main Level |
Primary Bedroom |
5.94 m |
3.66 m |
5.94 m x 3.66 m |
|
Main Level |
Bedroom 2 |
2.9 m |
2.59 m |
2.9 m x 2.59 m |
https://www.realtor.ca/real-estate/28341698/15-oneida-road-london-east-east-d-east-d
















































