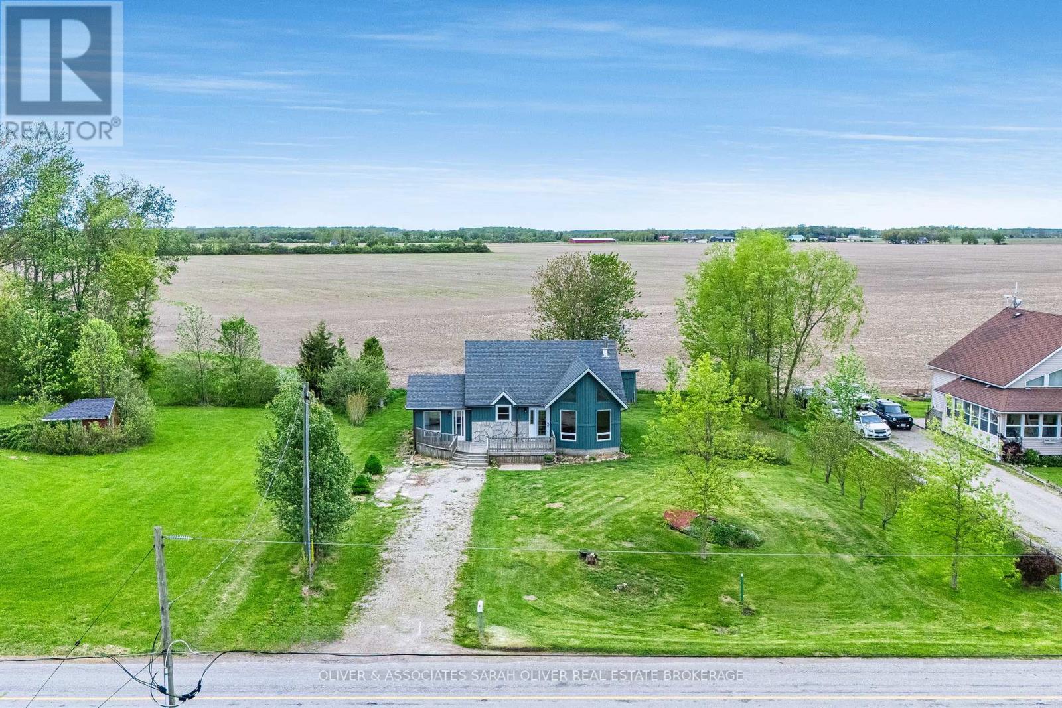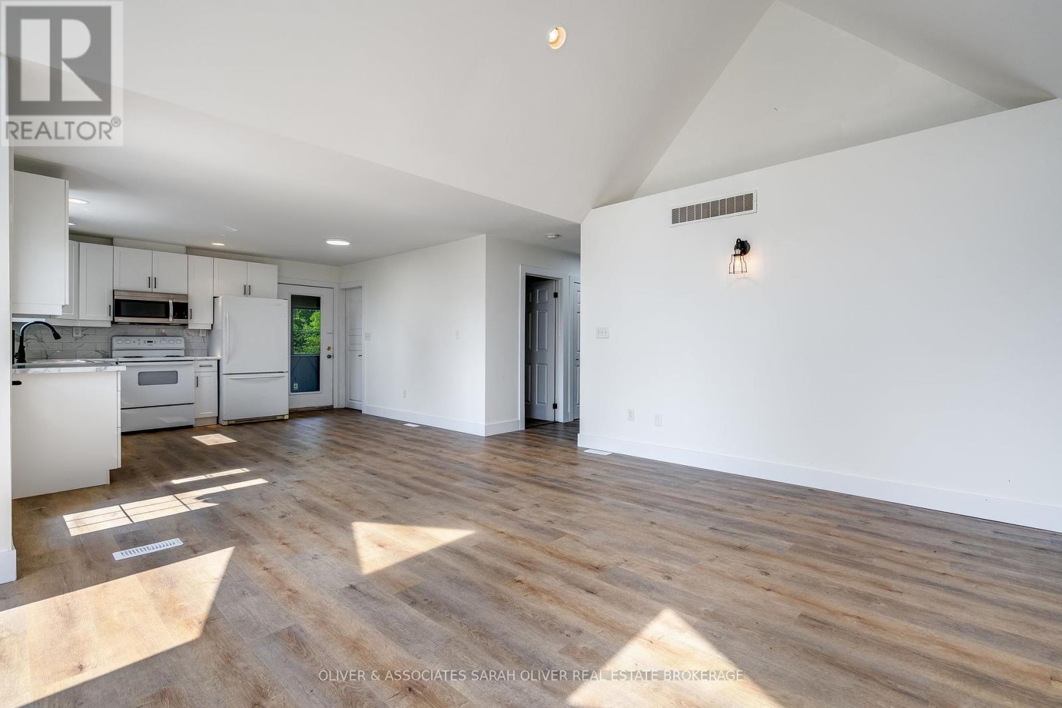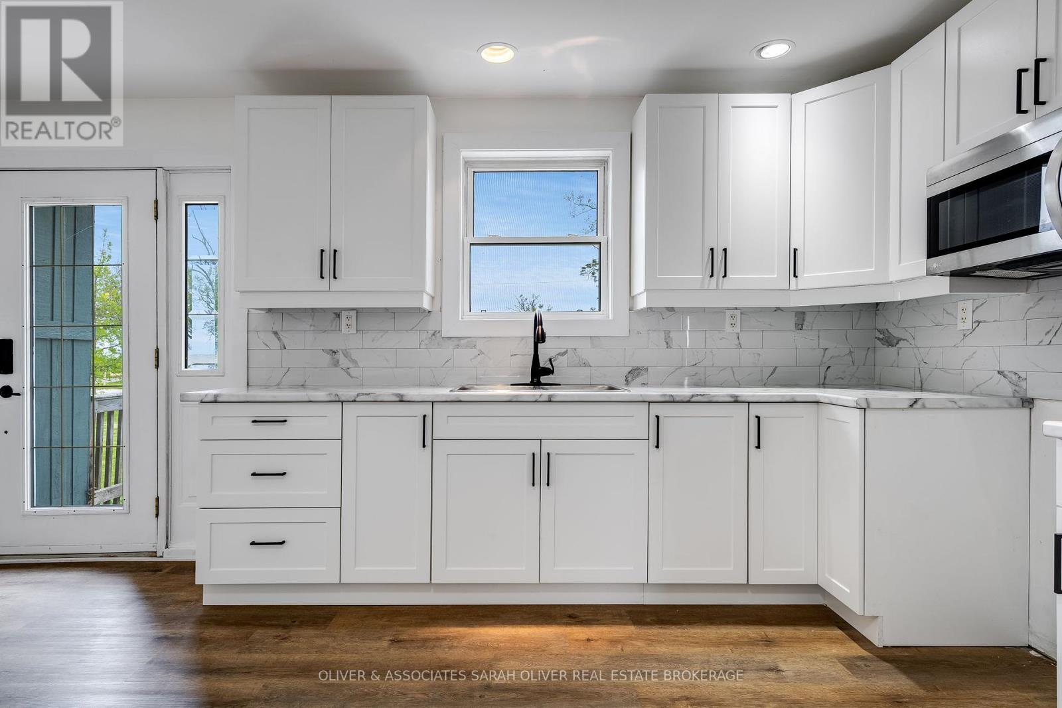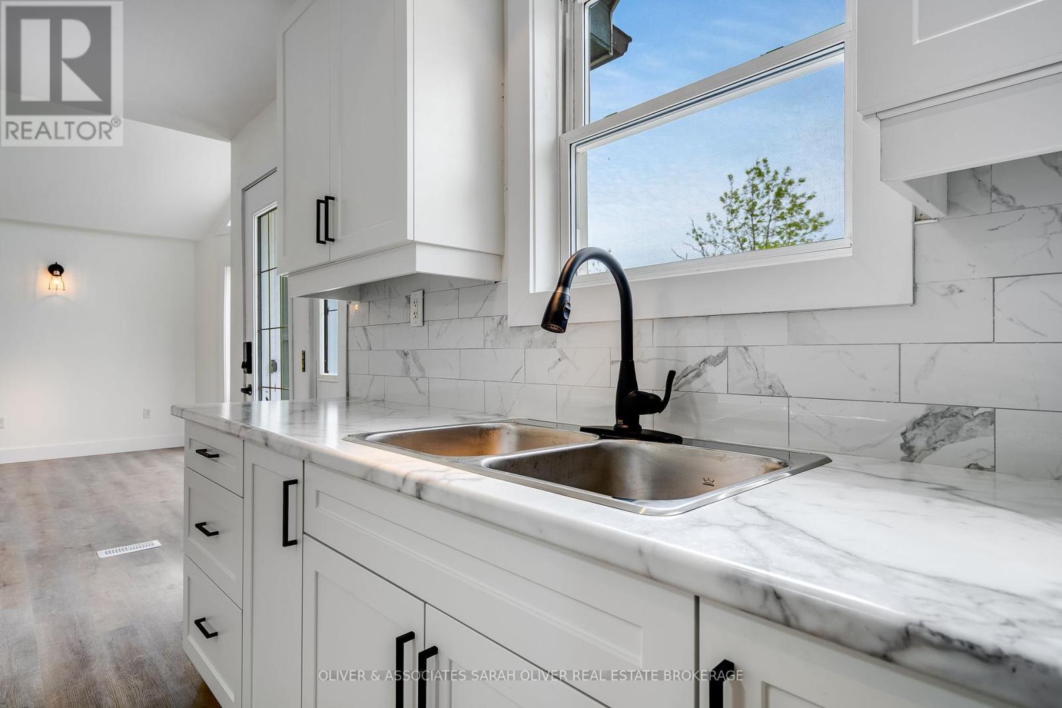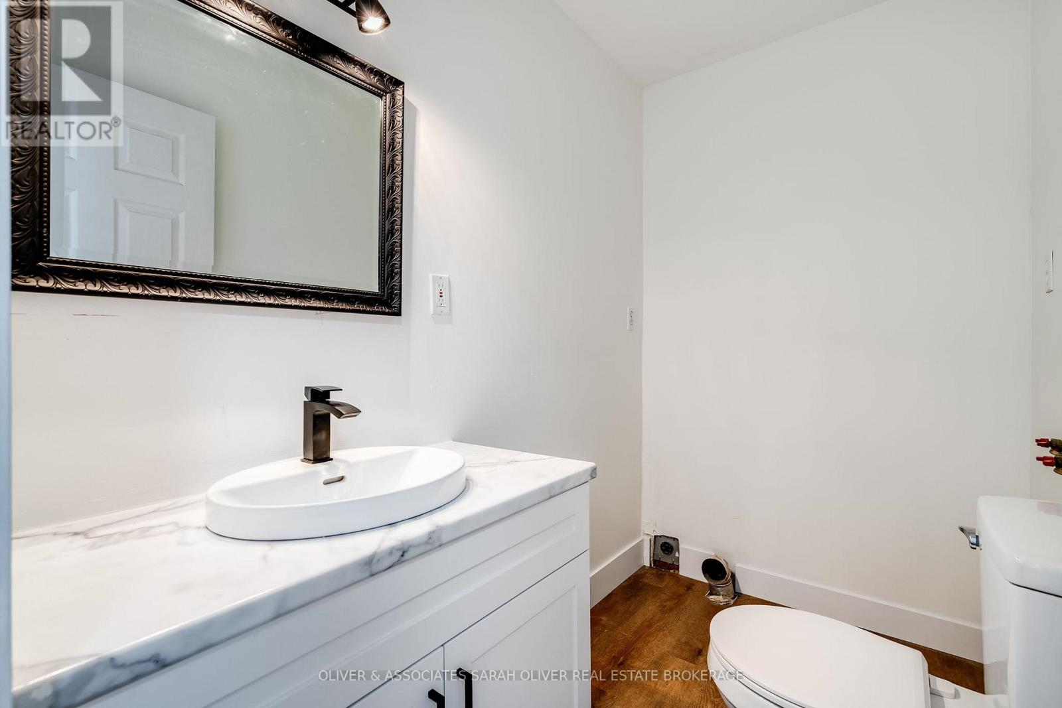3 Bedroom
2 Bathroom
700 - 1100 sqft
Bungalow
Central Air Conditioning
Forced Air
Landscaped
$525,000
Completely renovated and move-in ready, this stunning 3-bedroom, 1.5-bath home offers the perfect blend of modern comfort and lakeside charm. Located just steps from the shores of Lake Erie, this year-round residence is ideal as a full-time home, vacation cottage, or income-generating Airbnb. Inside, you'll find a bright and airy layout with soaring cathedral ceilings in the living room, an updated kitchen, and a cozy sunroom that captures sweeping views of the lake. The home has been thoughtfully updated throughout while maintaining its warm, inviting character. Enjoy outdoor living at its finest, just minutes from sandy beaches, the marina, provincial parks, and the ferry to Pelee Island. Lake Erie offers world-class fishing and endless opportunities for recreation and relaxation. Whether you're looking for a serene getaway or a savvy investment, this property delivers. Don't miss your chance to own a piece of Leamington's waterfront lifestyle! (id:39382)
Property Details
|
MLS® Number
|
X12166069 |
|
Property Type
|
Single Family |
|
Community Name
|
Leamington |
|
AmenitiesNearBy
|
Marina |
|
EquipmentType
|
None |
|
Features
|
Rolling, Backs On Greenbelt, Open Space, Conservation/green Belt, Carpet Free, Sump Pump |
|
ParkingSpaceTotal
|
8 |
|
RentalEquipmentType
|
None |
|
Structure
|
Deck, Shed |
|
ViewType
|
View, Lake View, View Of Water |
Building
|
BathroomTotal
|
2 |
|
BedroomsAboveGround
|
3 |
|
BedroomsTotal
|
3 |
|
Age
|
16 To 30 Years |
|
Appliances
|
Water Heater, Water Meter, Refrigerator |
|
ArchitecturalStyle
|
Bungalow |
|
BasementType
|
Crawl Space |
|
ConstructionStyleAttachment
|
Detached |
|
CoolingType
|
Central Air Conditioning |
|
ExteriorFinish
|
Aluminum Siding, Hardboard |
|
FireProtection
|
Smoke Detectors |
|
FoundationType
|
Block |
|
HalfBathTotal
|
1 |
|
HeatingFuel
|
Natural Gas |
|
HeatingType
|
Forced Air |
|
StoriesTotal
|
1 |
|
SizeInterior
|
700 - 1100 Sqft |
|
Type
|
House |
|
UtilityWater
|
Municipal Water |
Parking
Land
|
AccessType
|
Year-round Access |
|
Acreage
|
No |
|
LandAmenities
|
Marina |
|
LandscapeFeatures
|
Landscaped |
|
Sewer
|
Septic System |
|
SizeDepth
|
150 Ft |
|
SizeFrontage
|
100 Ft |
|
SizeIrregular
|
100 X 150 Ft |
|
SizeTotalText
|
100 X 150 Ft |
|
SurfaceWater
|
Lake/pond |
|
ZoningDescription
|
R1 Fpa |
Rooms
| Level |
Type |
Length |
Width |
Dimensions |
|
Basement |
Other |
12.8 m |
9.75 m |
12.8 m x 9.75 m |
|
Main Level |
Living Room |
5.73 m |
4.99 m |
5.73 m x 4.99 m |
|
Main Level |
Kitchen |
3.87 m |
3.87 m |
3.87 m x 3.87 m |
|
Main Level |
Dining Room |
|
|
Measurements not available |
|
Main Level |
Sunroom |
5.15 m |
3.6 m |
5.15 m x 3.6 m |
|
Main Level |
Primary Bedroom |
3.99 m |
3.07 m |
3.99 m x 3.07 m |
|
Main Level |
Bedroom 2 |
3.07 m |
3.05 m |
3.07 m x 3.05 m |
|
Main Level |
Bedroom 3 |
3.68 m |
2.47 m |
3.68 m x 2.47 m |
|
Main Level |
Bathroom |
2.89 m |
1.62 m |
2.89 m x 1.62 m |
|
Main Level |
Bathroom |
2.35 m |
1.43 m |
2.35 m x 1.43 m |
|
Main Level |
Pantry |
1.46 m |
1.28 m |
1.46 m x 1.28 m |
Utilities
|
Cable
|
Available |
|
Wireless
|
Available |
|
Electricity Connected
|
Connected |
|
Natural Gas Available
|
Available |
|
Sewer
|
Installed |
https://www.realtor.ca/real-estate/28350466/271-cotterie-park-leamington-leamington


