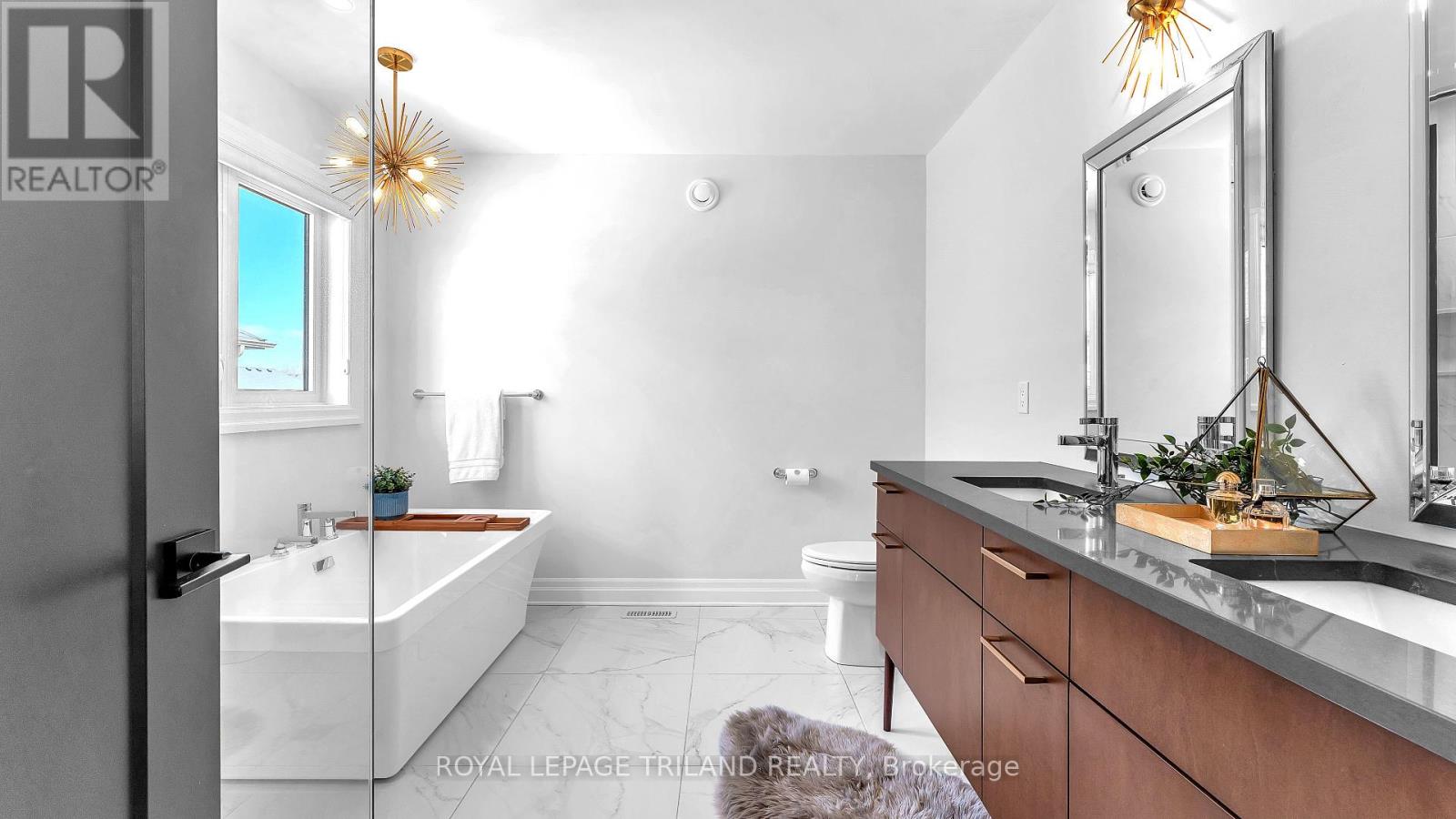1003 Trailsway Avenue London, Ontario N6K 0J3
$1,199,900
Welcome to this impeccable 2,728 sq.ft. Sifton "Walnut" residence situated on a premium corner-lot in desirable Warbler Woods: a showcase of contemporary design excellence and refined living. Meticulously appointed with over $180,000 in premium upgrades as the former model home, this architectural masterpiece offers 1,422 sq.ft. of main floor elegance complemented by 1,306 sq.ft. of upper-level sophistication. The striking exterior combines premium stone and dark siding to create an immediate impression of distinction and permanence. With two outdoor seating areas, upper and lower, the exceptional landscaping creates a truly resort-like setting, landscaped with trees including a mature River Birch, elegant Hornbeams, and the crowning feature a truly remarkable Weeping Scotch Pine that transforms the backyard into a welcoming retreat with a tasteful blend of wrought iron and wooden fencing and a large custom-designed shed. The upper level delivers a true owner's retreat where luxury awaits in the primary suite with its sophisticated, spa-inspired ensuite, and generous walk-in closet. Three additional well-proportioned bedrooms ensure comfortable accommodations for family and guests alike. For the discerning buyer seeking room to grow, the unfinished walkout basement presents the perfect canvas for personalization. Direct backyard access creates seamless indoor-outdoor flow, while the versatile space awaits your vision whether that includes a professional home theater, recreation zone, private guest quarters, or a wine cellar. From the luxurious, modern kitchen with its premium appliances, the inviting and spacious front porch, no detail has been overlooked. Oversized windows bathe the interiors in natural light, highlighting the exceptional craftsmanship that defines this remarkable offering. This rare opportunity represents a perfect alignment of sophisticated design, premium construction quality, and untapped potential. (id:39382)
Open House
This property has open houses!
2:00 pm
Ends at:4:00 pm
1:00 pm
Ends at:3:00 pm
Property Details
| MLS® Number | X12057762 |
| Property Type | Single Family |
| Community Name | South A |
| AmenitiesNearBy | Park, Ski Area |
| CommunityFeatures | Community Centre |
| Features | Carpet Free |
| ParkingSpaceTotal | 4 |
| Structure | Deck, Patio(s), Porch, Shed |
Building
| BathroomTotal | 3 |
| BedroomsAboveGround | 4 |
| BedroomsTotal | 4 |
| Age | 6 To 15 Years |
| Amenities | Canopy, Fireplace(s) |
| Appliances | Water Meter, Water Heater, Garage Door Opener Remote(s) |
| BasementDevelopment | Unfinished |
| BasementFeatures | Walk Out |
| BasementType | N/a (unfinished) |
| ConstructionStyleAttachment | Detached |
| CoolingType | Central Air Conditioning |
| ExteriorFinish | Concrete, Brick |
| FireProtection | Smoke Detectors |
| FireplacePresent | Yes |
| FireplaceTotal | 1 |
| FoundationType | Poured Concrete |
| HalfBathTotal | 1 |
| HeatingFuel | Natural Gas |
| HeatingType | Forced Air |
| StoriesTotal | 2 |
| SizeInterior | 2499.9795 - 2999.975 Sqft |
| Type | House |
| UtilityWater | Municipal Water |
Parking
| Attached Garage | |
| Garage |
Land
| Acreage | No |
| FenceType | Fully Fenced, Fenced Yard |
| LandAmenities | Park, Ski Area |
| LandscapeFeatures | Landscaped, Lawn Sprinkler |
| Sewer | Sanitary Sewer |
| SizeDepth | 113 Ft ,6 In |
| SizeFrontage | 49 Ft ,10 In |
| SizeIrregular | 49.9 X 113.5 Ft ; Back (72.67) South Side (115.88) |
| SizeTotalText | 49.9 X 113.5 Ft ; Back (72.67) South Side (115.88) |
| ZoningDescription | R1-5 |
Rooms
| Level | Type | Length | Width | Dimensions |
|---|---|---|---|---|
| Second Level | Primary Bedroom | 6.15 m | 4.04 m | 6.15 m x 4.04 m |
| Second Level | Bedroom 2 | 3.3 m | 3.43 m | 3.3 m x 3.43 m |
| Second Level | Bedroom 3 | 4.37 m | 3.07 m | 4.37 m x 3.07 m |
| Second Level | Laundry Room | 1.85 m | 1.98 m | 1.85 m x 1.98 m |
| Second Level | Bathroom | 1.93 m | 2.18 m | 1.93 m x 2.18 m |
| Main Level | Great Room | 5.94 m | 5.38 m | 5.94 m x 5.38 m |
| Main Level | Dining Room | 4.83 m | 3.63 m | 4.83 m x 3.63 m |
| Main Level | Mud Room | 3.2 m | 1.22 m | 3.2 m x 1.22 m |
https://www.realtor.ca/real-estate/28110614/1003-trailsway-avenue-london-south-a
Interested?
Contact us for more information









































