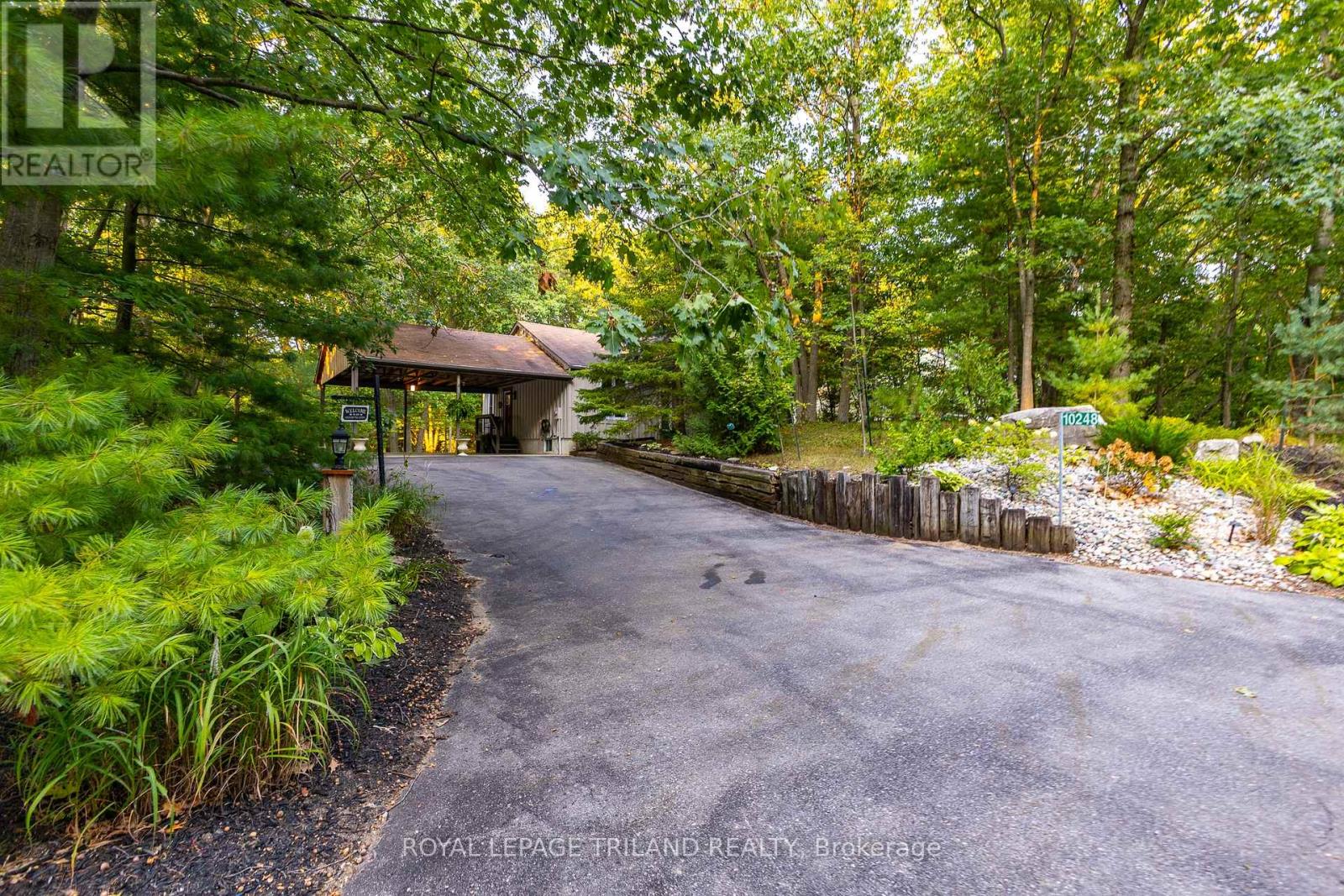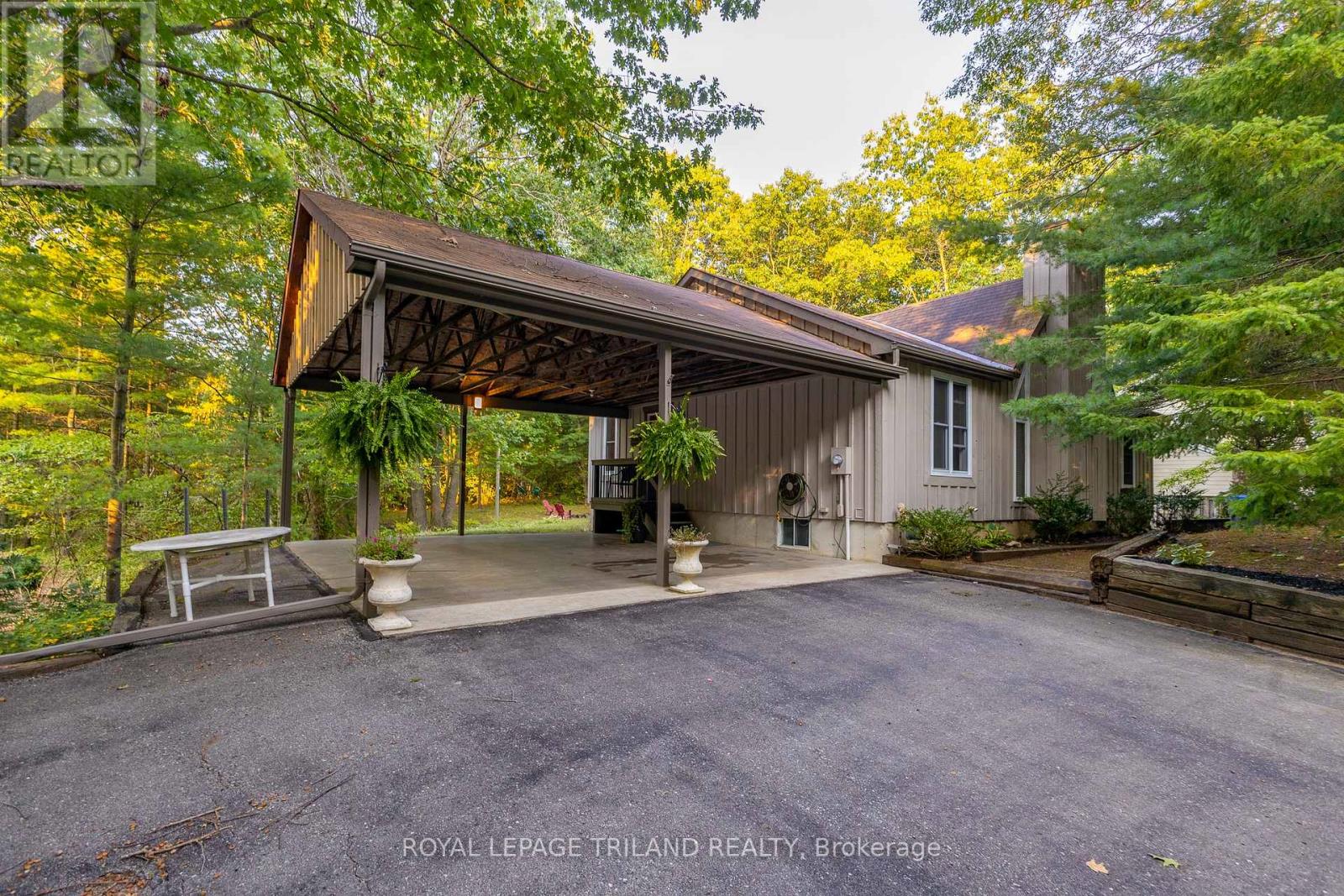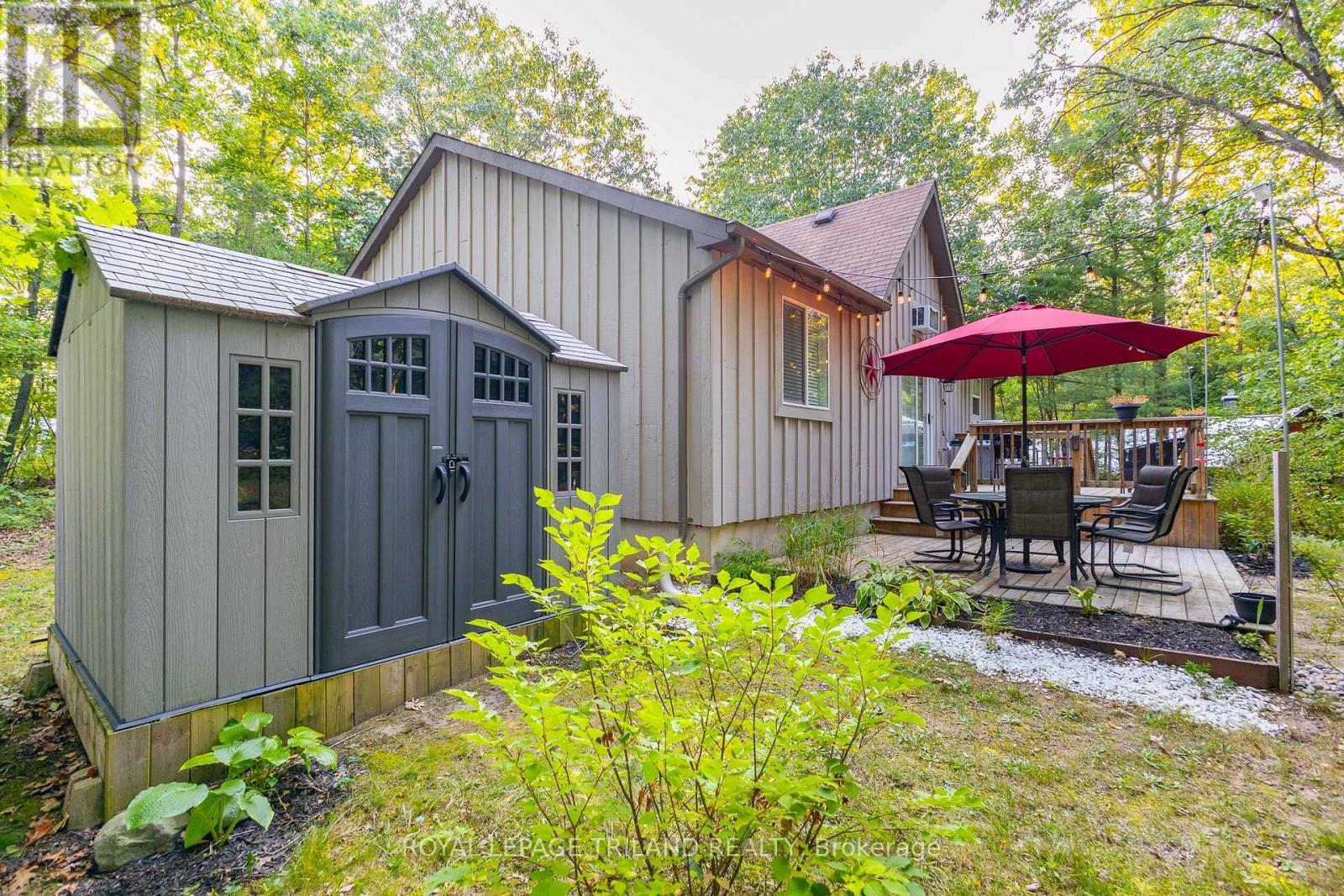4 Bedroom
2 Bathroom
1499.9875 - 1999.983 sqft
Bungalow
Fireplace
Wall Unit
Baseboard Heaters
Landscaped
$899,900
HURON WOODS IN GRAND BEND | DEEDED BEACH ACCESS TO PRIVATE BEACH O' PINES SHORELINE | STEPS TO PINERY PARKS TRAILS, FISHING, & EXCELLENT SUBDIVISION AMENITIES | BEST VALUE OF THE SEASON FOR HURON WOODS This home is 250 mtrs to Pinery Park trails and a short walk to miles of unimpeded beach, just around the corner from the best subdivision amenities in town. This beautiful treed 1/2 acre lot offers loads of privacy and is perfect for outdoor activities. This raised bungalow offers all the convenience of one floor living. New kitchen cabinetry makes this kitchen a lot more functional. The huge open living/dining room is a great gathering space with its vaulted ceiling and gas insert fireplace. The main level master with ensuite bath & tile shower feels bright and airy. Two other bedrooms and a 4 piece bath complete the space. The basement has a large family room with a gas "wood stove", it is more than large enough for a pool or ping pong table, making it perfect for entertaining. There is a large laundry/storage room, AND a 4th bedroom/workshop. Most windows done 2021 & 2024. HW tank gas is owned, new in 2024, as fireplace new in 2018. Most appliances new in 2019. **EXTRAS** MOST FURNISHINGS INCLUDED, DEEDED BEACH ACCESS to BOP private beach. (id:39382)
Open House
This property has open houses!
Starts at:
2:00 pm
Ends at:
4:00 pm
Property Details
|
MLS® Number
|
X9511595 |
|
Property Type
|
Single Family |
|
Community Name
|
Grand Bend |
|
EquipmentType
|
None |
|
Features
|
Wooded Area, Rolling, Dry |
|
ParkingSpaceTotal
|
6 |
|
RentalEquipmentType
|
None |
|
Structure
|
Deck, Shed |
Building
|
BathroomTotal
|
2 |
|
BedroomsAboveGround
|
3 |
|
BedroomsBelowGround
|
1 |
|
BedroomsTotal
|
4 |
|
Age
|
31 To 50 Years |
|
Amenities
|
Fireplace(s) |
|
Appliances
|
Water Heater, Dishwasher, Dryer, Stove, Washer, Window Coverings, Refrigerator |
|
ArchitecturalStyle
|
Bungalow |
|
BasementDevelopment
|
Partially Finished |
|
BasementType
|
N/a (partially Finished) |
|
ConstructionStyleAttachment
|
Detached |
|
CoolingType
|
Wall Unit |
|
ExteriorFinish
|
Wood |
|
FireplacePresent
|
Yes |
|
FireplaceTotal
|
1 |
|
FoundationType
|
Poured Concrete |
|
HeatingFuel
|
Electric |
|
HeatingType
|
Baseboard Heaters |
|
StoriesTotal
|
1 |
|
SizeInterior
|
1499.9875 - 1999.983 Sqft |
|
Type
|
House |
|
UtilityWater
|
Municipal Water |
Parking
Land
|
Acreage
|
No |
|
LandscapeFeatures
|
Landscaped |
|
Sewer
|
Septic System |
|
SizeDepth
|
225 Ft |
|
SizeFrontage
|
108 Ft ,3 In |
|
SizeIrregular
|
108.3 X 225 Ft ; Slightly Longer On One Side |
|
SizeTotalText
|
108.3 X 225 Ft ; Slightly Longer On One Side|1/2 - 1.99 Acres |
|
ZoningDescription
|
Lambton Shores R6 |
Rooms
| Level |
Type |
Length |
Width |
Dimensions |
|
Lower Level |
Family Room |
8.56 m |
4.62 m |
8.56 m x 4.62 m |
|
Lower Level |
Bedroom 4 |
8.56 m |
3.38 m |
8.56 m x 3.38 m |
|
Lower Level |
Laundry Room |
3.03 m |
3.17 m |
3.03 m x 3.17 m |
|
Lower Level |
Utility Room |
5.31 m |
3.18 m |
5.31 m x 3.18 m |
|
Main Level |
Kitchen |
2.29 m |
3.57 m |
2.29 m x 3.57 m |
|
Main Level |
Dining Room |
4.35 m |
3.71 m |
4.35 m x 3.71 m |
|
Main Level |
Living Room |
4.93 m |
4.35 m |
4.93 m x 4.35 m |
|
Main Level |
Primary Bedroom |
3.58 m |
3.57 m |
3.58 m x 3.57 m |
|
Main Level |
Bedroom 2 |
3.3 m |
3.39 m |
3.3 m x 3.39 m |
|
Main Level |
Bedroom 3 |
3.56 m |
3.39 m |
3.56 m x 3.39 m |
Utilities
https://www.realtor.ca/real-estate/27582628/10248-pinetree-drive-lambton-shores-grand-bend-grand-bend







































