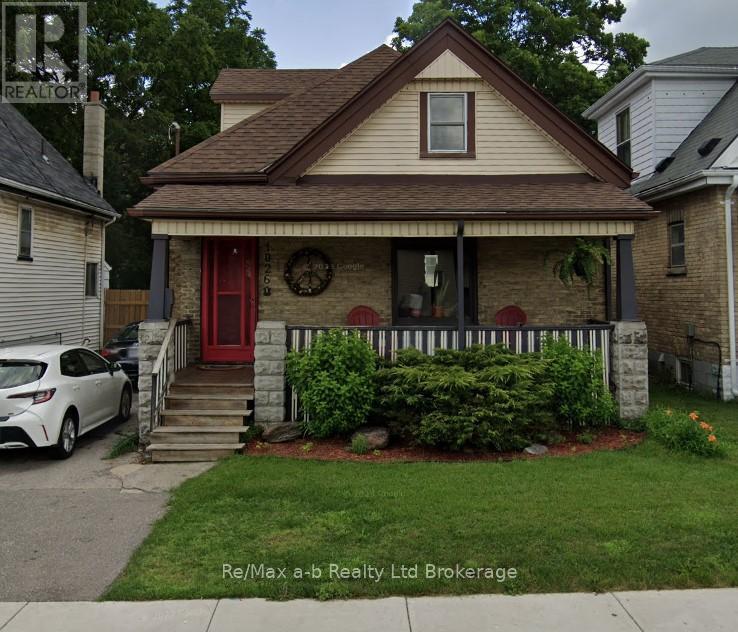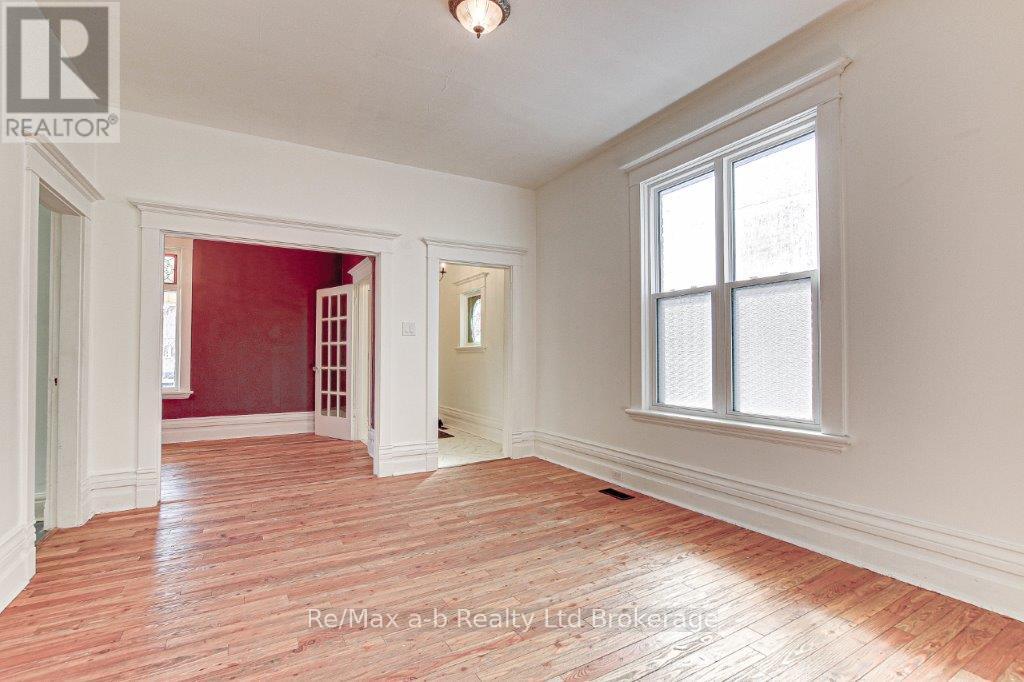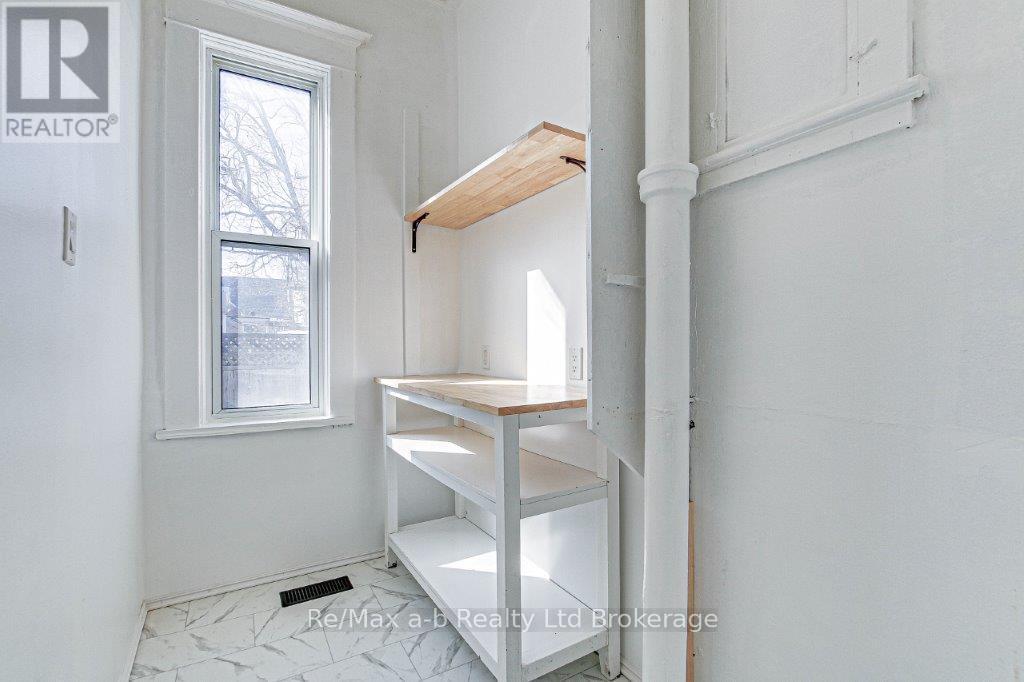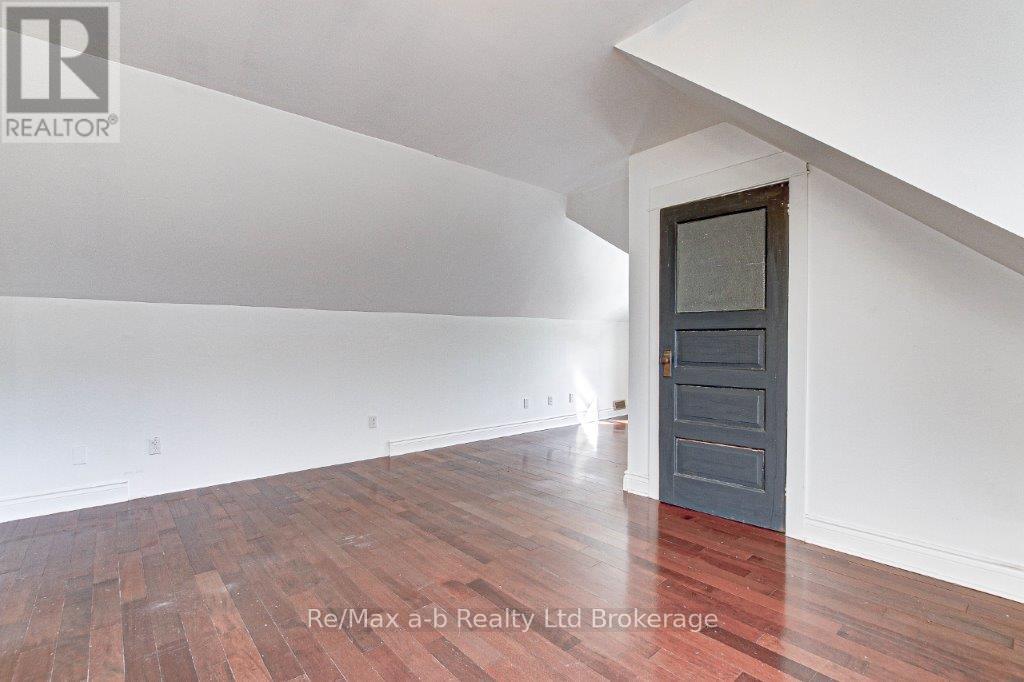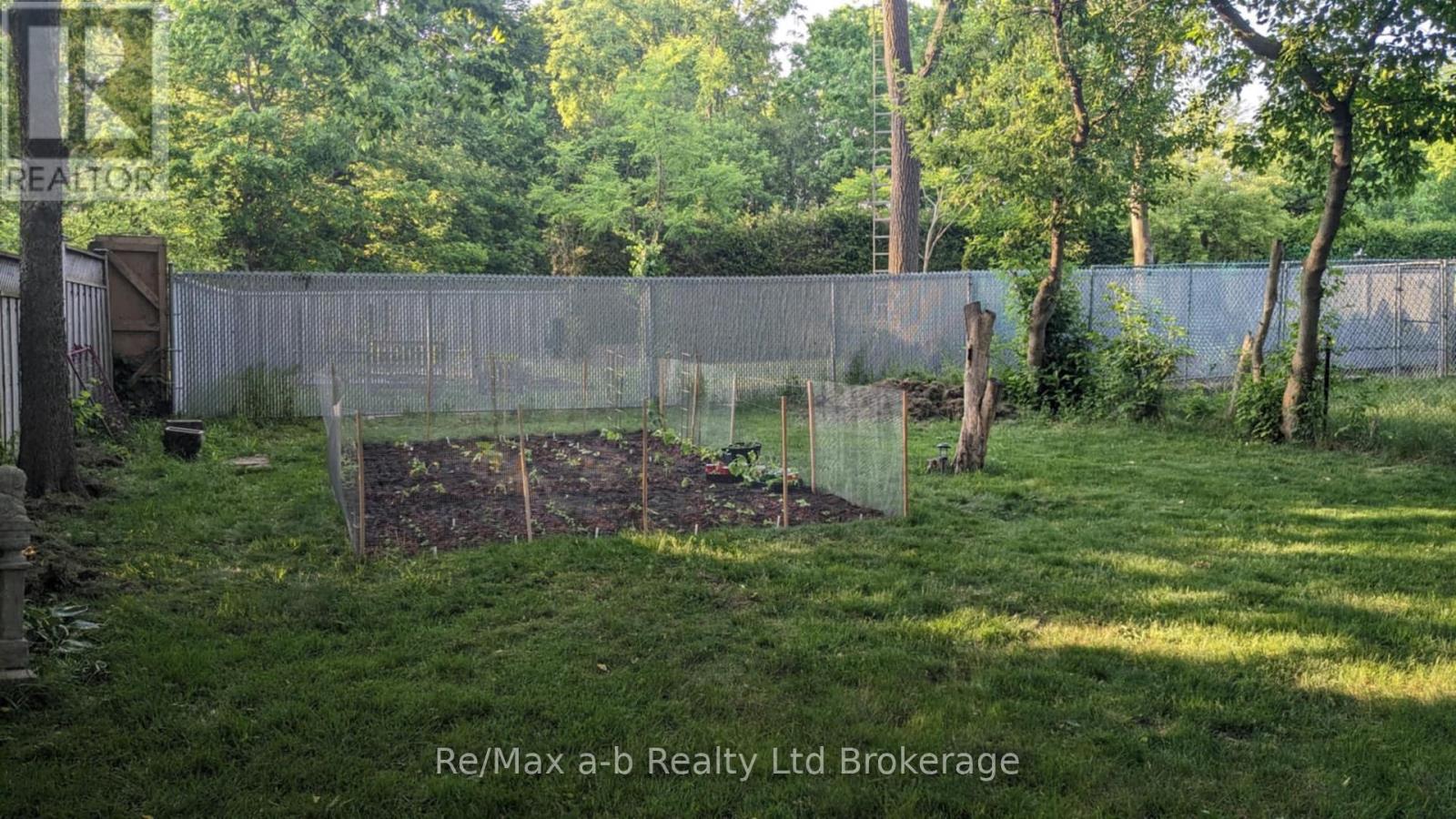3 Bedroom
1 Bathroom
1099.9909 - 1499.9875 sqft
Central Air Conditioning
Forced Air
$429,000
This character- laden century home features 2 main floor bedrooms plus a 3rd huge bedroom on the 2nd level, a large 4 piece bath, new kitchen counter top with s/s fridge, gas stove & newly renovated pantry adds plenty of storage; all leading to a big beautiful fenced lot (36x196 ft) w/large shed, ideal for entertaining, children, pets & gardening. Separate dining room & living room w/wood floors. Mostly newer large windows allows in bright sunlight & some stained glass adds a splash of colour. Lots of storage in the full basement. Newer furnace, central air, roof and updated electrical panel & wiring. 3 car parking on driveway. Clean and freshly painted & in "move in" condition. Close to Thames River trails, shopping, schools, highways & all amenities. (id:39382)
Property Details
|
MLS® Number
|
X11988913 |
|
Property Type
|
Single Family |
|
Community Name
|
East M |
|
EquipmentType
|
Water Heater - Gas |
|
ParkingSpaceTotal
|
3 |
|
RentalEquipmentType
|
Water Heater - Gas |
Building
|
BathroomTotal
|
1 |
|
BedroomsAboveGround
|
3 |
|
BedroomsTotal
|
3 |
|
Age
|
100+ Years |
|
Appliances
|
Stove, Washer, Refrigerator |
|
BasementType
|
Full |
|
ConstructionStyleAttachment
|
Detached |
|
CoolingType
|
Central Air Conditioning |
|
ExteriorFinish
|
Brick |
|
FoundationType
|
Block |
|
HeatingFuel
|
Natural Gas |
|
HeatingType
|
Forced Air |
|
StoriesTotal
|
2 |
|
SizeInterior
|
1099.9909 - 1499.9875 Sqft |
|
Type
|
House |
|
UtilityWater
|
Municipal Water |
Parking
Land
|
Acreage
|
No |
|
Sewer
|
Sanitary Sewer |
|
SizeDepth
|
196 Ft ,8 In |
|
SizeFrontage
|
36 Ft ,10 In |
|
SizeIrregular
|
36.9 X 196.7 Ft |
|
SizeTotalText
|
36.9 X 196.7 Ft |
|
ZoningDescription
|
R2-2 |
Rooms
| Level |
Type |
Length |
Width |
Dimensions |
|
Second Level |
Primary Bedroom |
3.81 m |
6.83 m |
3.81 m x 6.83 m |
|
Main Level |
Living Room |
2.67 m |
4.47 m |
2.67 m x 4.47 m |
|
Main Level |
Dining Room |
3.61 m |
4.44 m |
3.61 m x 4.44 m |
|
Main Level |
Kitchen |
3 m |
3.63 m |
3 m x 3.63 m |
|
Main Level |
Bedroom |
2.82 m |
3.1 m |
2.82 m x 3.1 m |
|
Main Level |
Bedroom |
2.84 m |
3.02 m |
2.84 m x 3.02 m |
|
Main Level |
Bathroom |
2.13 m |
2.13 m |
2.13 m x 2.13 m |
https://www.realtor.ca/real-estate/27953608/1026-trafalgar-street-london-east-m
