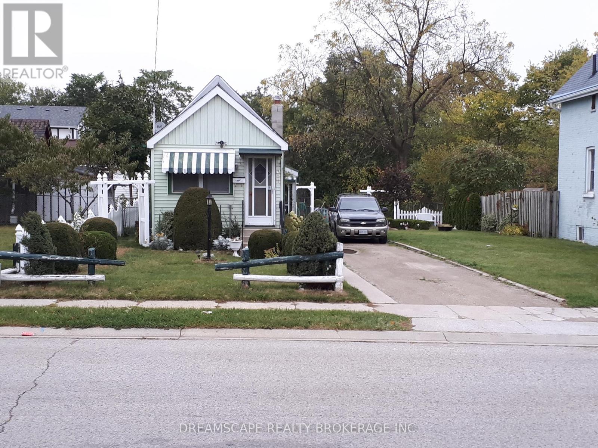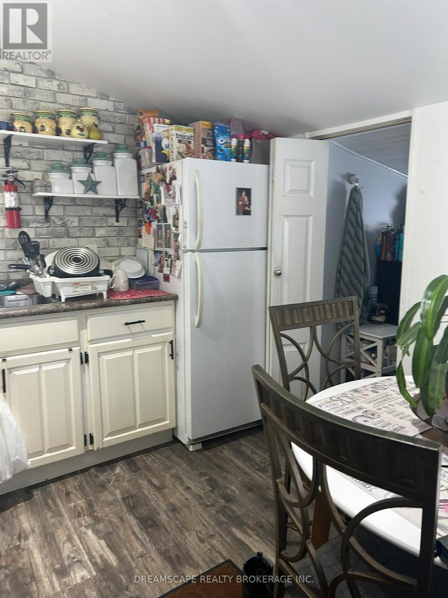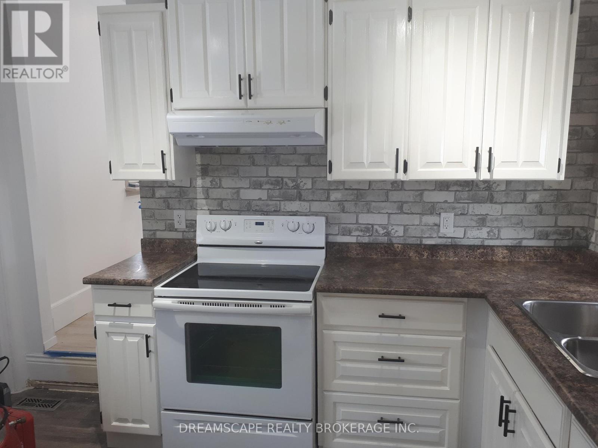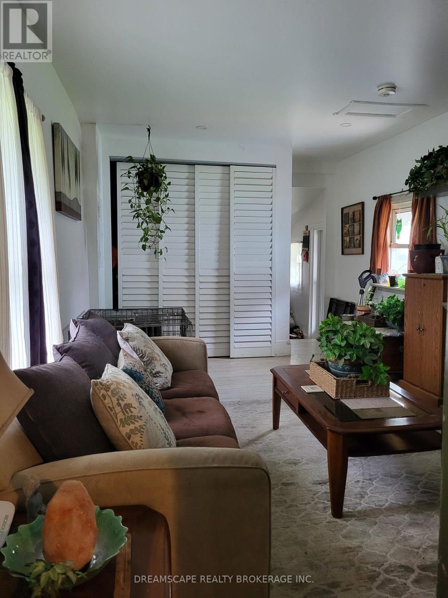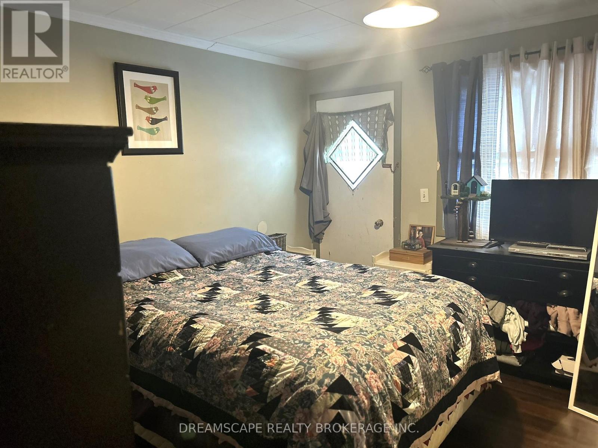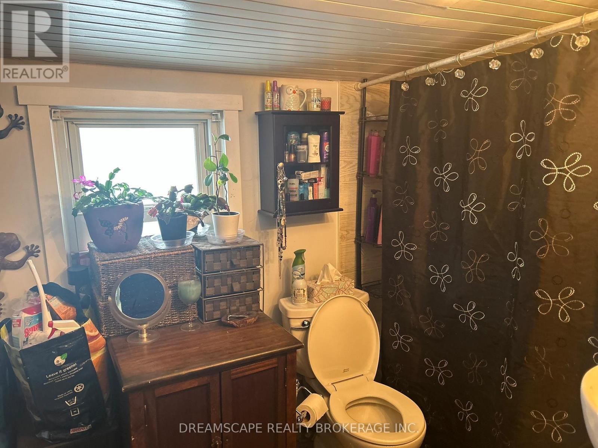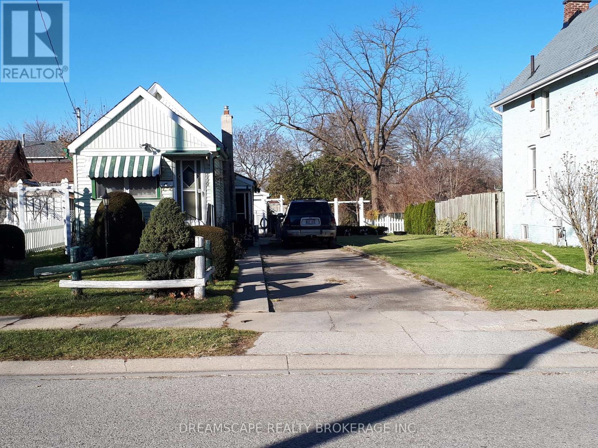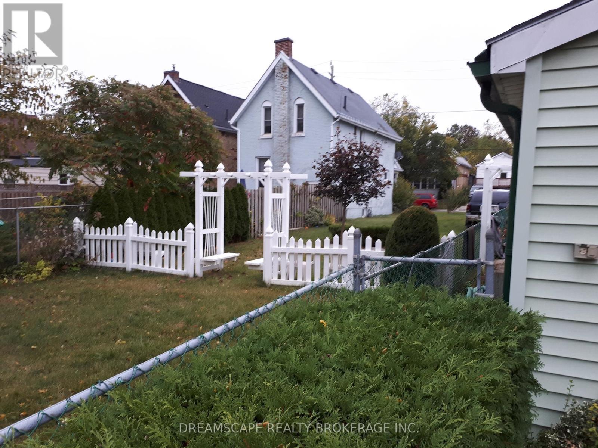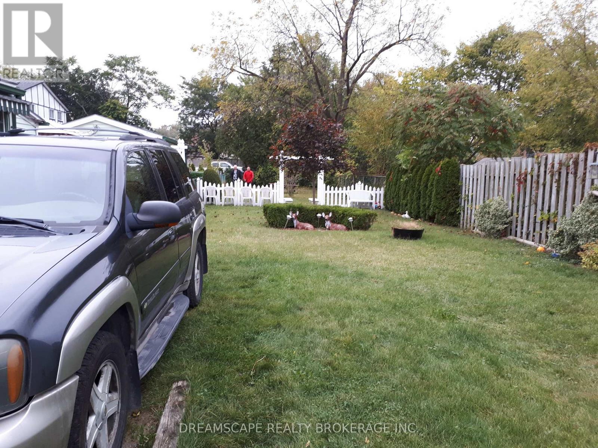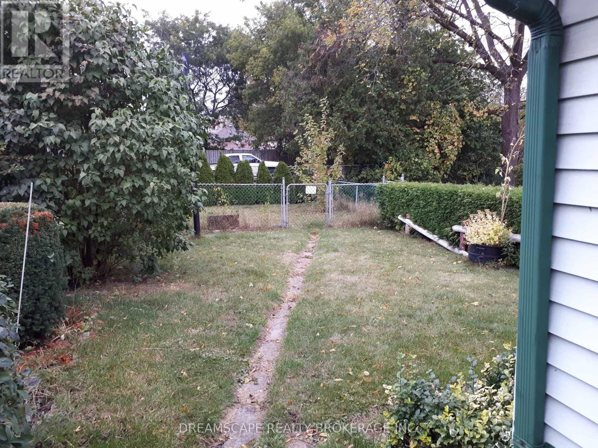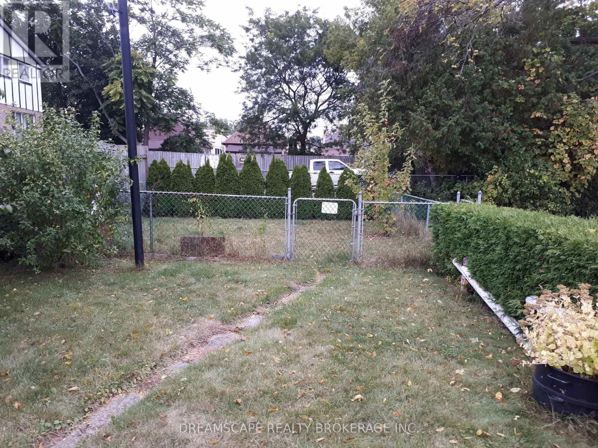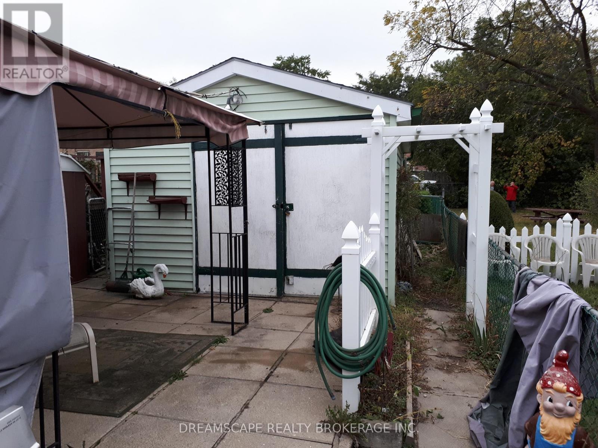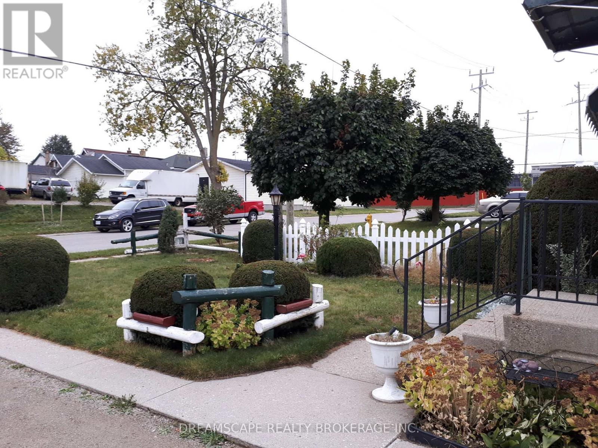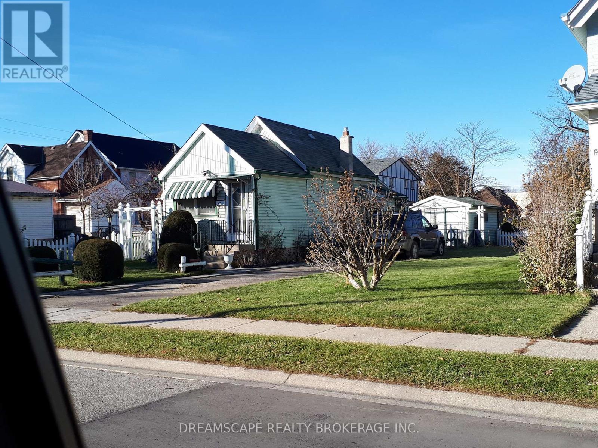1 Bedroom
1 Bathroom
Bungalow
Central Air Conditioning
Forced Air
Landscaped
$489,900
Attention Investors: This huge double lot (1026 and 1028 York St., merged in 2017) with municipal water and sewer services is zoned R2-2, providing excellent development options. The home is currently rented for $990.00 monthly with a month-to-month tenant. This one-bedroom bungalow has a detached garage (with hydro) and is just a 5-minute walk from 100 Kellogg's Lane. The value is in the land, not necessarily the home. ***Please Note that the Buyer acknowledges that the Property, Furnace, A/C, HWT, and all appliances are being sold in "As Is condition ' with no representations or warranties, as the Seller has never occupied the premises.*** (id:39382)
Property Details
|
MLS® Number
|
X11992728 |
|
Property Type
|
Single Family |
|
Community Name
|
East L |
|
AmenitiesNearBy
|
Place Of Worship, Public Transit |
|
EquipmentType
|
Water Heater - Gas |
|
Features
|
Flat Site |
|
ParkingSpaceTotal
|
4 |
|
RentalEquipmentType
|
Water Heater - Gas |
|
ViewType
|
City View |
Building
|
BathroomTotal
|
1 |
|
BedroomsAboveGround
|
1 |
|
BedroomsTotal
|
1 |
|
Age
|
100+ Years |
|
Appliances
|
Water Meter, Dryer, Stove, Washer, Refrigerator |
|
ArchitecturalStyle
|
Bungalow |
|
BasementDevelopment
|
Unfinished |
|
BasementType
|
N/a (unfinished) |
|
ConstructionStyleAttachment
|
Detached |
|
CoolingType
|
Central Air Conditioning |
|
ExteriorFinish
|
Vinyl Siding |
|
FoundationType
|
Block |
|
HeatingFuel
|
Natural Gas |
|
HeatingType
|
Forced Air |
|
StoriesTotal
|
1 |
|
Type
|
House |
|
UtilityWater
|
Municipal Water |
Parking
Land
|
Acreage
|
No |
|
FenceType
|
Fenced Yard |
|
LandAmenities
|
Place Of Worship, Public Transit |
|
LandscapeFeatures
|
Landscaped |
|
Sewer
|
Sanitary Sewer |
|
SizeDepth
|
167 Ft ,9 In |
|
SizeFrontage
|
52 Ft |
|
SizeIrregular
|
52 X 167.83 Ft |
|
SizeTotalText
|
52 X 167.83 Ft|under 1/2 Acre |
|
ZoningDescription
|
R2-2 |
Rooms
| Level |
Type |
Length |
Width |
Dimensions |
|
Main Level |
Bedroom |
3.353 m |
3.048 m |
3.353 m x 3.048 m |
|
Main Level |
Kitchen |
3.353 m |
3.048 m |
3.353 m x 3.048 m |
|
Main Level |
Living Room |
3.353 m |
6.041 m |
3.353 m x 6.041 m |
|
Main Level |
Bathroom |
3.353 m |
2.134 m |
3.353 m x 2.134 m |
Utilities
|
Cable
|
Available |
|
Sewer
|
Installed |
https://www.realtor.ca/real-estate/27962918/1026-york-street-london-east-l
