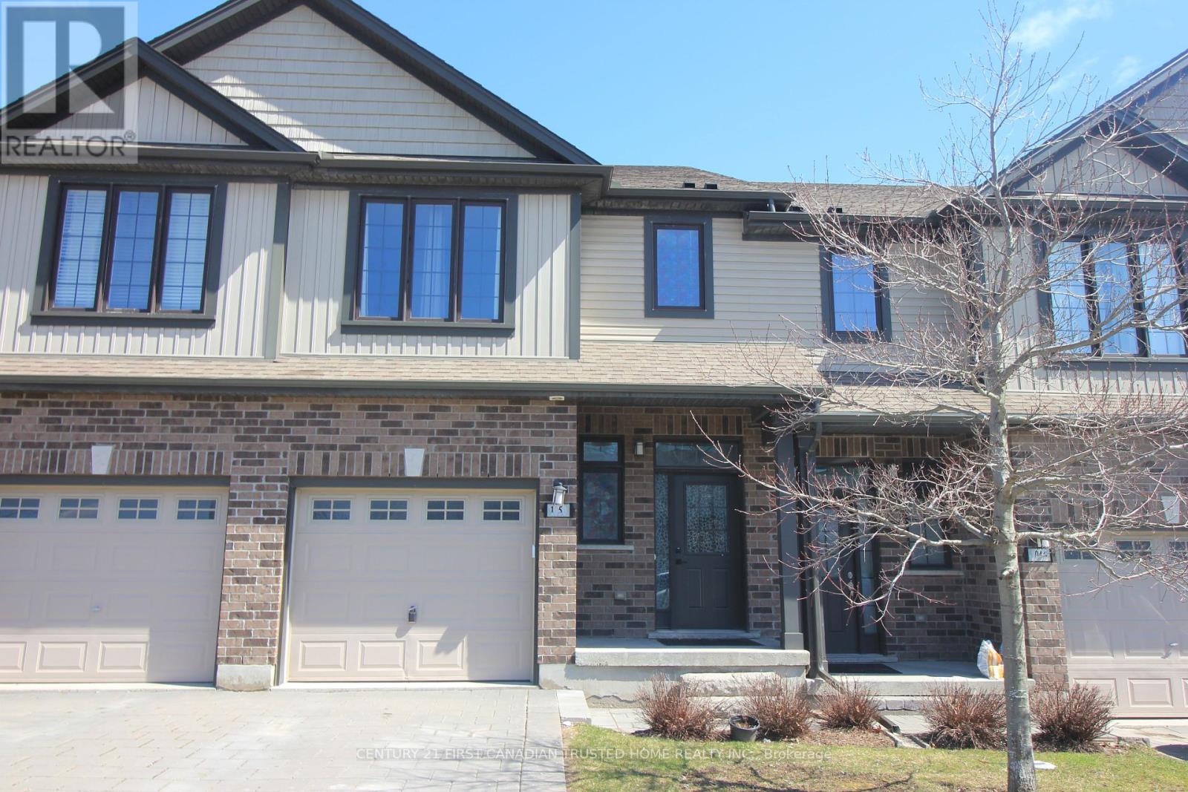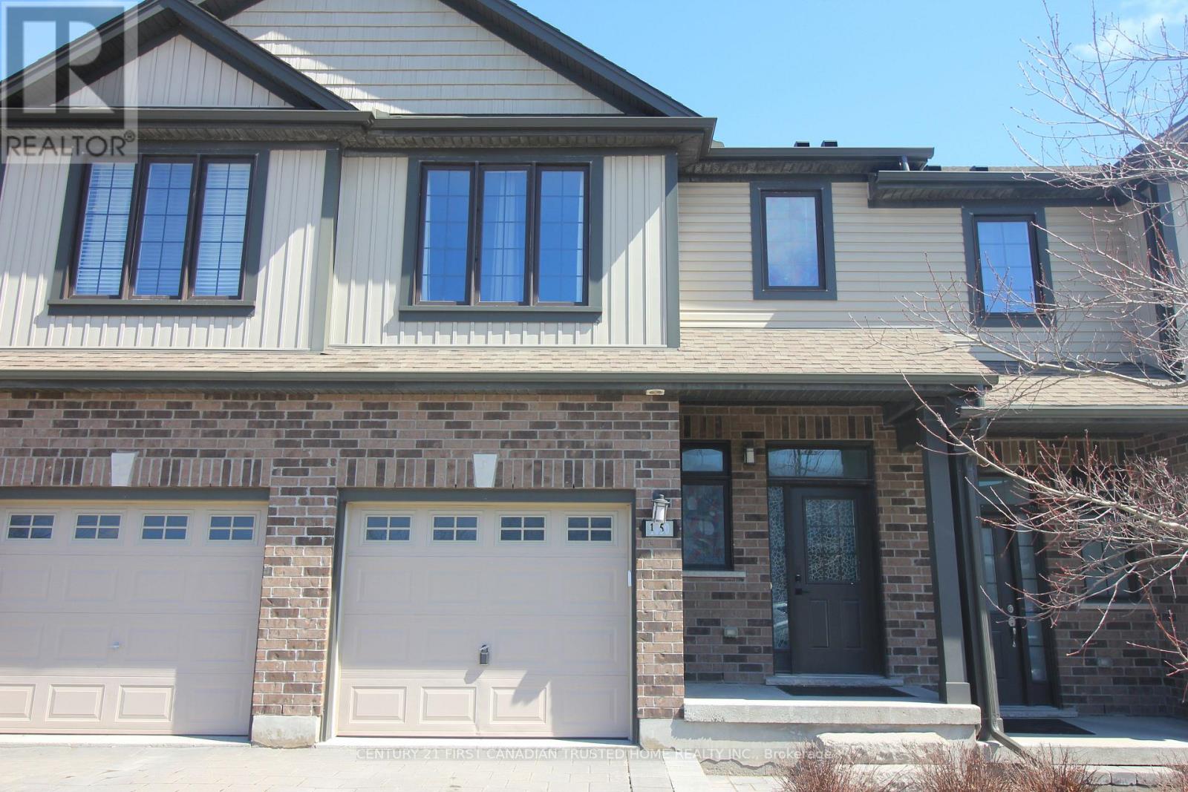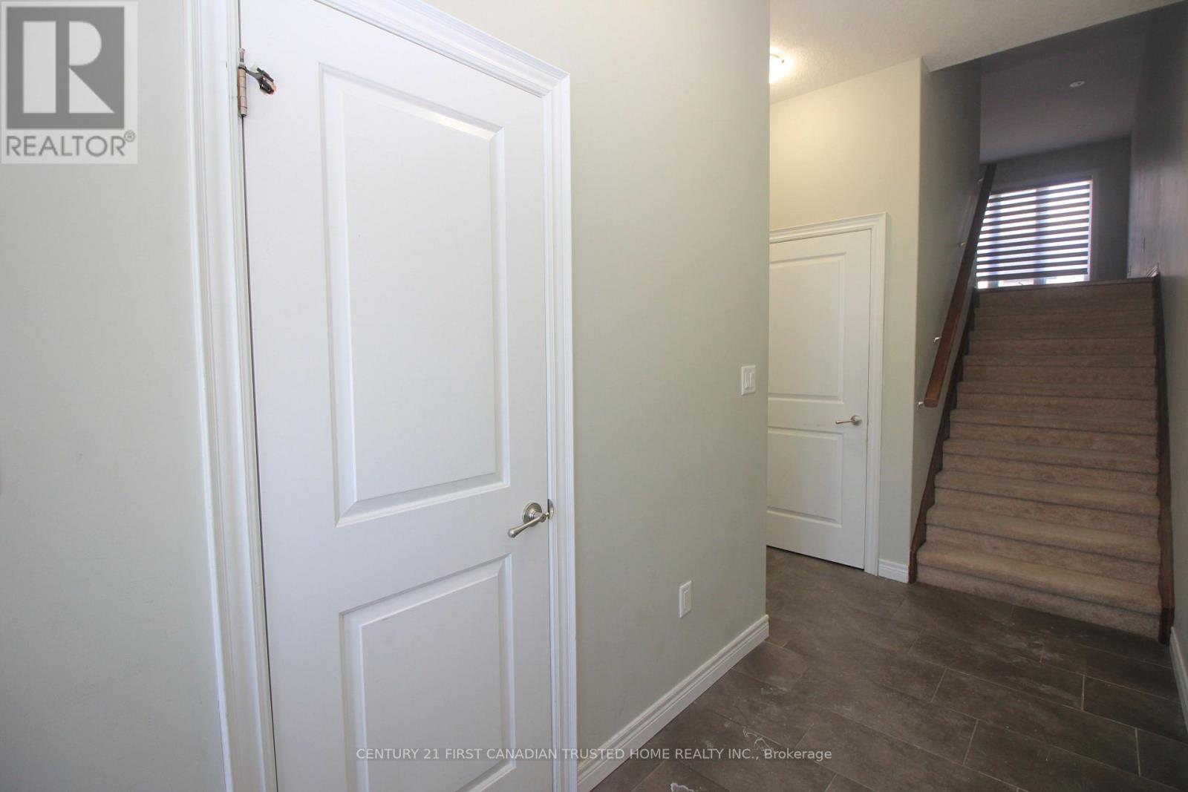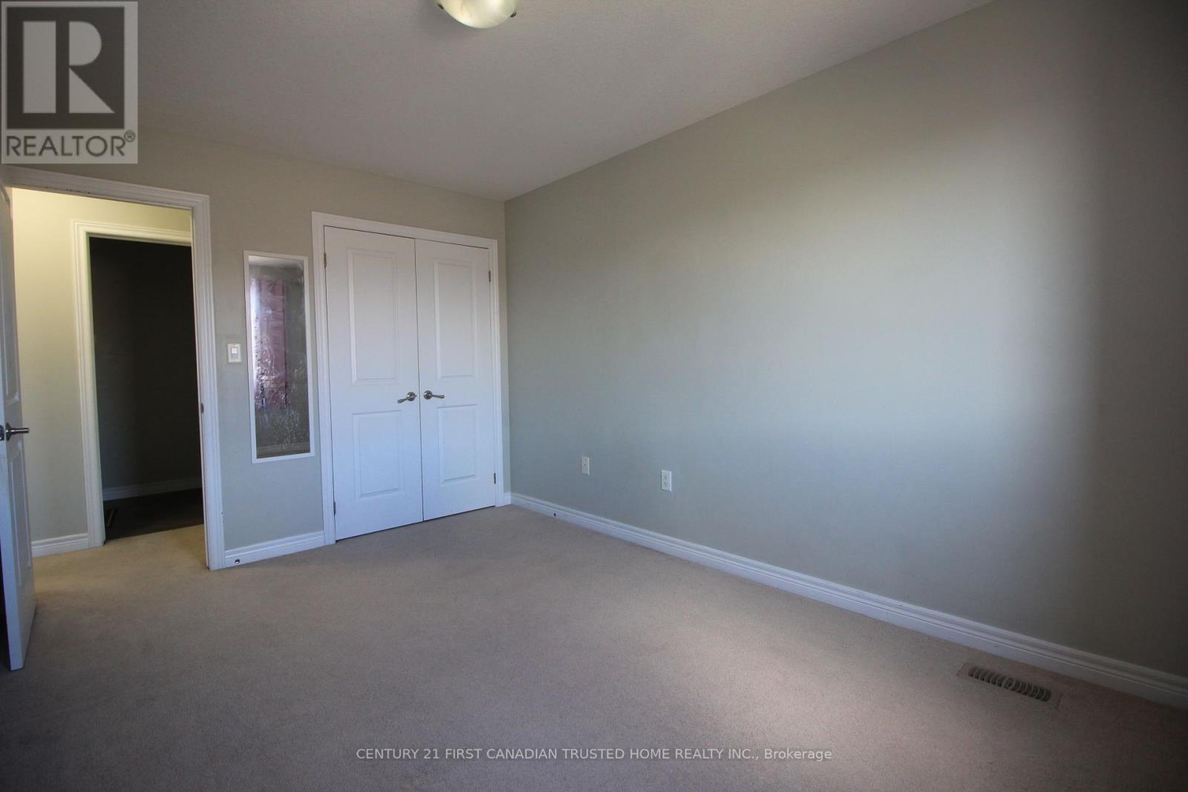1050 Oakcrossing Gate London, Ontario N6H 0E9
3 Bedroom
3 Bathroom
1199.9898 - 1398.9887 sqft
Central Air Conditioning
Forced Air
$2,700 Monthly
Close to U.W.O, Ironstone built, 3 bedrooms, 2.5 baths home available for rent. 9' ceilings with open concept Living-Dining and Kitchen with an island on the main level. The Main Floor also has a Powder Room and Convenient Inside Entry from the Garage. 2nd level has Spacious Master Bedroom with large walk-in-closest, ensuite with double vanity, linen closet and laundry for extra convenience. 3rd level has 2 large bedrooms and full 4 piece bath. Close to all major shopping of North London, Hospitals, Malls, Trails, Golf and Park. Utilities split is 80:20. Parking 1 in garage and 1 on driveway. (id:39382)
Property Details
| MLS® Number | X12055200 |
| Property Type | Single Family |
| Community Name | North M |
| CommunityFeatures | Pets Not Allowed |
| ParkingSpaceTotal | 2 |
Building
| BathroomTotal | 3 |
| BedroomsAboveGround | 3 |
| BedroomsTotal | 3 |
| Appliances | Water Heater, Dishwasher, Dryer, Stove, Washer, Refrigerator |
| BasementFeatures | Apartment In Basement |
| BasementType | N/a |
| CoolingType | Central Air Conditioning |
| ExteriorFinish | Brick, Vinyl Siding |
| FoundationType | Poured Concrete |
| HalfBathTotal | 1 |
| HeatingFuel | Natural Gas |
| HeatingType | Forced Air |
| StoriesTotal | 2 |
| SizeInterior | 1199.9898 - 1398.9887 Sqft |
| Type | Row / Townhouse |
Parking
| Attached Garage | |
| Garage | |
| Inside Entry |
Land
| Acreage | No |
Rooms
| Level | Type | Length | Width | Dimensions |
|---|---|---|---|---|
| Second Level | Primary Bedroom | 4.14 m | 3.47 m | 4.14 m x 3.47 m |
| Third Level | Bedroom 2 | 3.96 m | 2.92 m | 3.96 m x 2.92 m |
| Third Level | Bedroom 3 | 4.14 m | 2.8 m | 4.14 m x 2.8 m |
| Main Level | Kitchen | 3.38 m | 2.83 m | 3.38 m x 2.83 m |
| Main Level | Living Room | 4.6 m | 3.68 m | 4.6 m x 3.68 m |
https://www.realtor.ca/real-estate/28104785/1050-oakcrossing-gate-london-north-m
Interested?
Contact us for more information

























