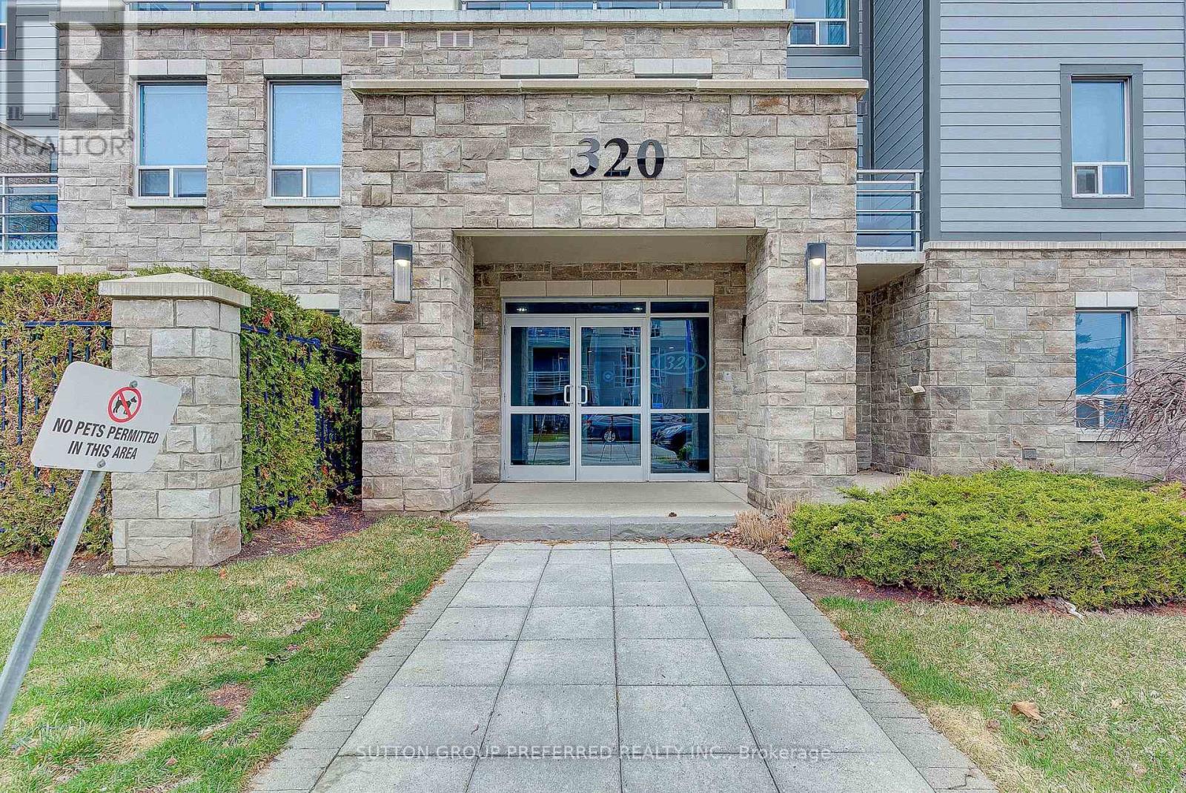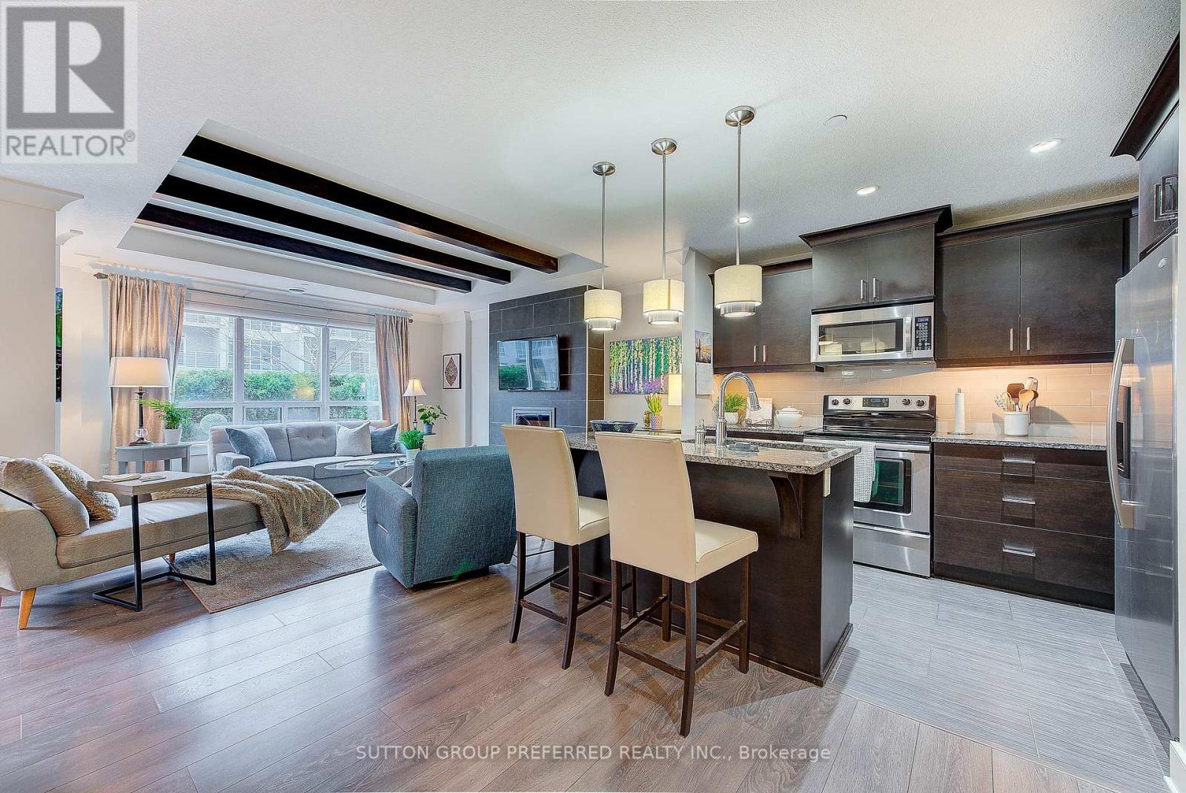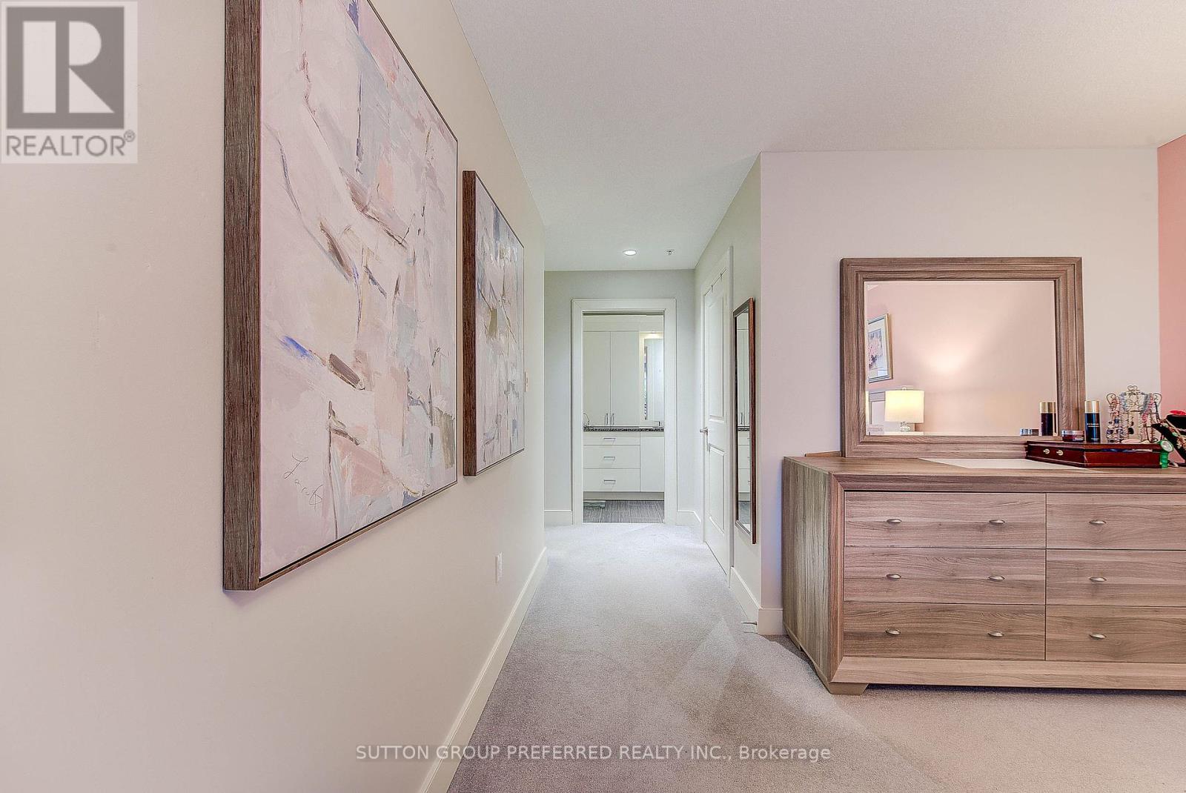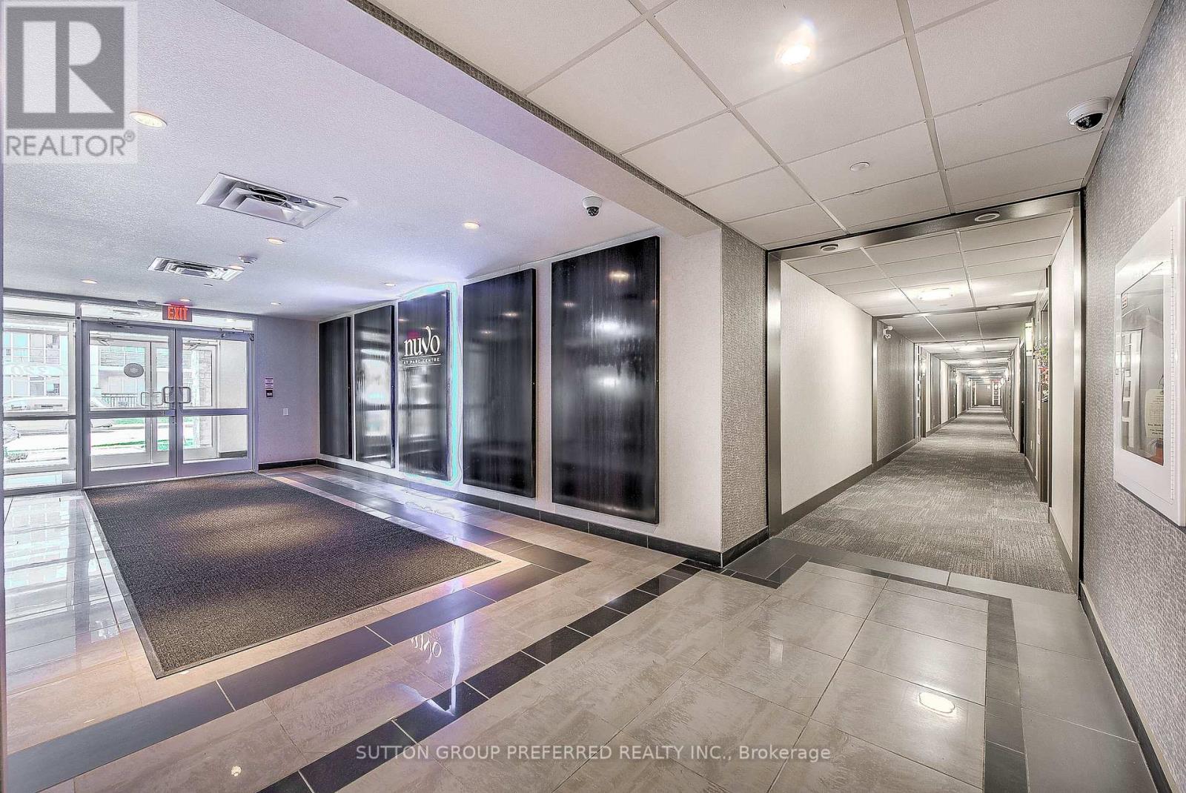108 - 320 Sugarcreek Trail London, Ontario N6H 0G3
$485,500Maintenance, Parking, Heat, Water, Common Area Maintenance, Insurance
$613 Monthly
Maintenance, Parking, Heat, Water, Common Area Maintenance, Insurance
$613 MonthlyThis spacious 2-bedroom, 2-bathroom first-floor condo offers comfort and convenience, featuring a fenced private courtyard with a key entrance door, an oversized master bedroom with a walk-in closet and ensuite, in-unit laundry, and a bright, open-concept main living area with an electric fireplace. Enjoy the ease of underground parking, a dedicated storage locker, and guest parking just outside the gate. Ideally located close to grocery stores, shopping, UWO, and transit, this home provides both modern living and easy access to everyday essentials. (id:39382)
Open House
This property has open houses!
2:00 pm
Ends at:4:00 pm
Property Details
| MLS® Number | X12057718 |
| Property Type | Single Family |
| Community Name | North N |
| AmenitiesNearBy | Schools |
| CommunityFeatures | Pet Restrictions |
| Features | In Suite Laundry |
| ParkingSpaceTotal | 1 |
Building
| BathroomTotal | 2 |
| BedroomsAboveGround | 2 |
| BedroomsTotal | 2 |
| Amenities | Storage - Locker |
| Appliances | Blinds, Dishwasher, Dryer, Stove, Washer, Refrigerator |
| CoolingType | Central Air Conditioning |
| ExteriorFinish | Brick, Stucco |
| FireplacePresent | Yes |
| FireplaceTotal | 1 |
| HeatingFuel | Electric |
| HeatingType | Forced Air |
| SizeInterior | 1199.9898 - 1398.9887 Sqft |
| Type | Apartment |
Parking
| Underground | |
| Garage |
Land
| Acreage | No |
| LandAmenities | Schools |
| ZoningDescription | R5-3 |
Rooms
| Level | Type | Length | Width | Dimensions |
|---|---|---|---|---|
| Main Level | Foyer | 3.96 m | 1.62 m | 3.96 m x 1.62 m |
| Main Level | Kitchen | 4.3 m | 3 m | 4.3 m x 3 m |
| Main Level | Living Room | 2.43 m | 2.5 m | 2.43 m x 2.5 m |
| Main Level | Dining Room | 5.73 m | 3.9 m | 5.73 m x 3.9 m |
| Main Level | Primary Bedroom | 5.67 m | 3.23 m | 5.67 m x 3.23 m |
| Main Level | Bedroom 2 | 3.69 m | 3.05 m | 3.69 m x 3.05 m |
https://www.realtor.ca/real-estate/28110394/108-320-sugarcreek-trail-london-north-n
Interested?
Contact us for more information

































