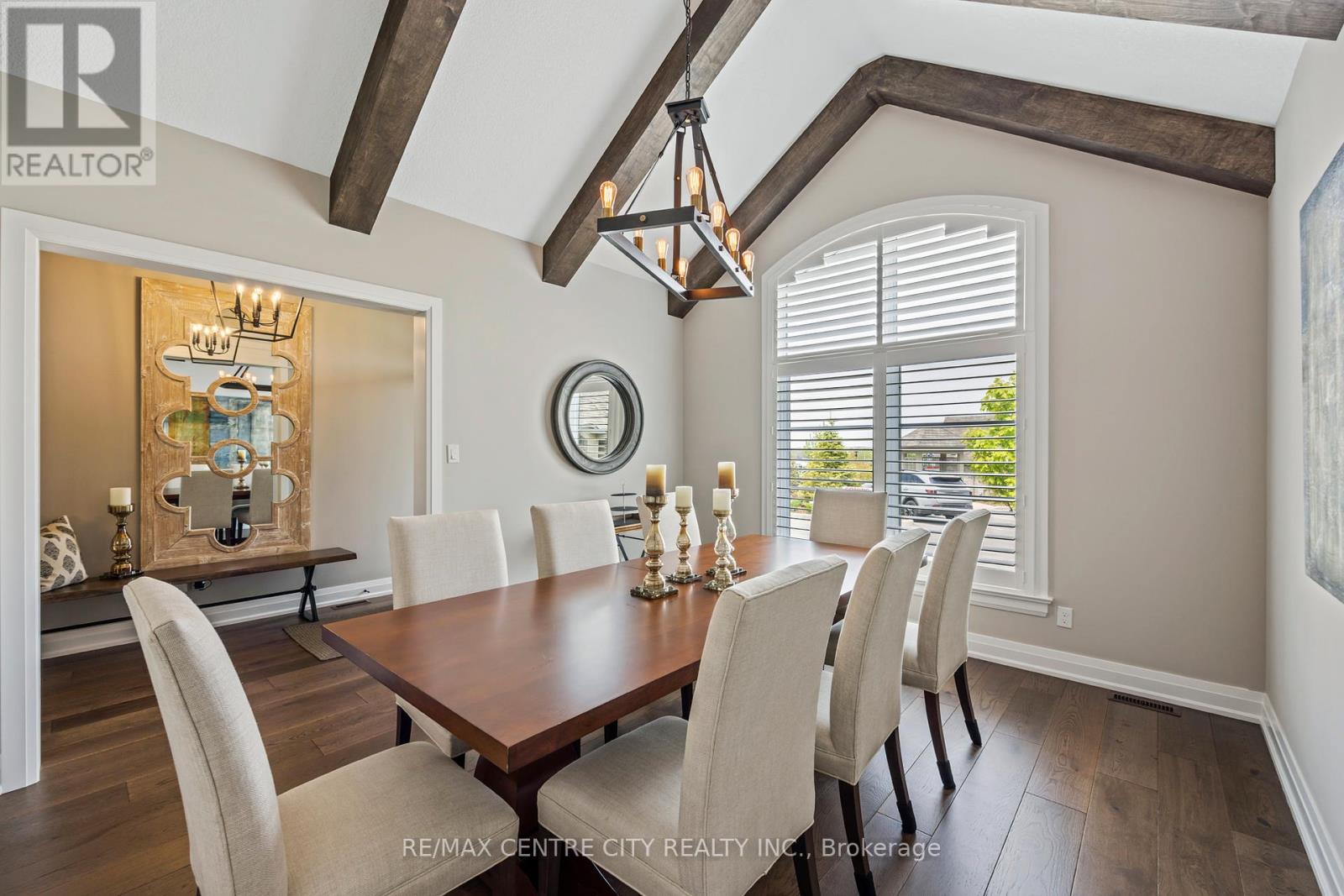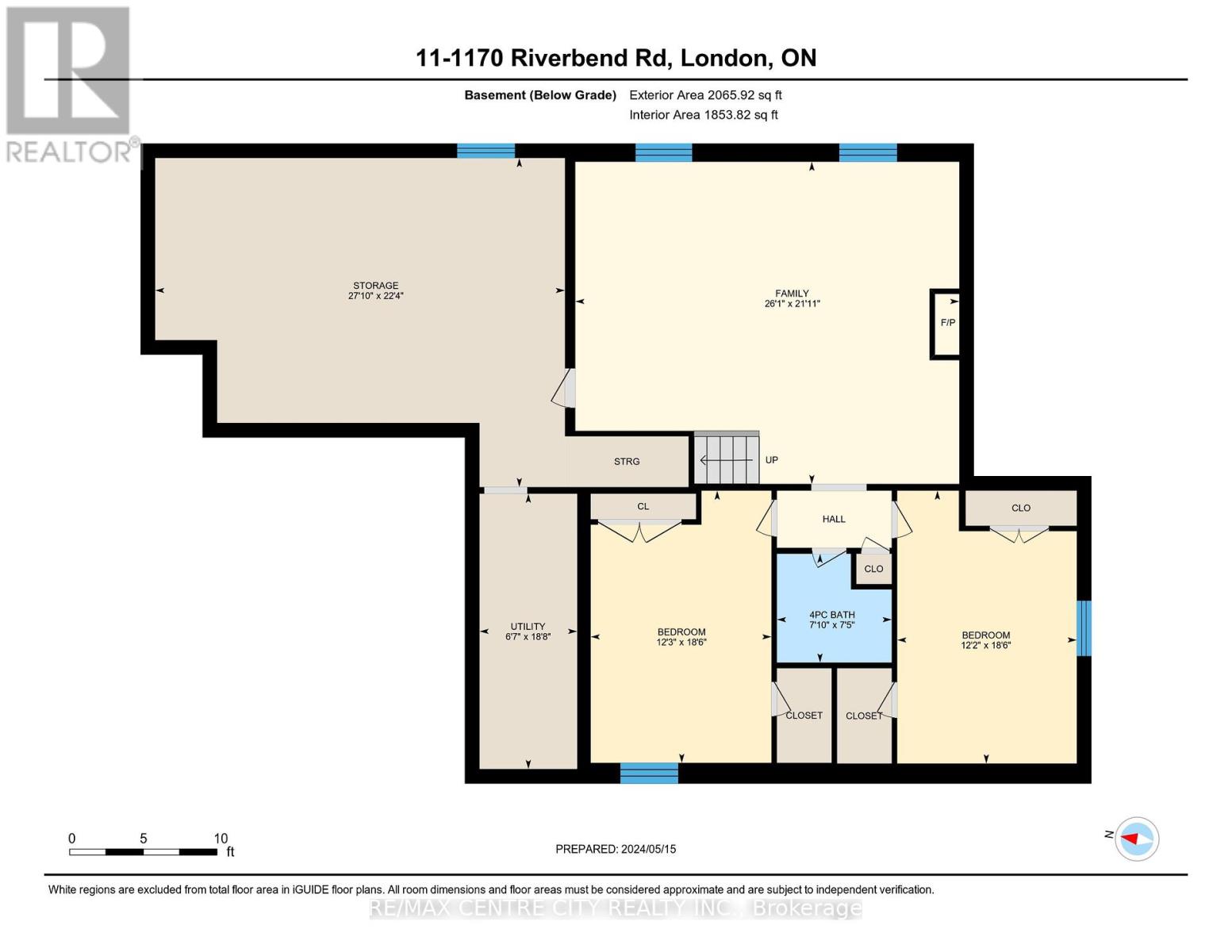11 - 1170 Riverbend Road London, Ontario N6K 0J9
$1,199,999Maintenance, Common Area Maintenance
$465 Monthly
Maintenance, Common Area Maintenance
$465 MonthlyStunning Freehold condominium backing onto green space, in desirable Warbler Woods. Welcome to unit 11-1170 Riverbend Road, exclusive luxury living at it's finest. This custom Graystone model home backs onto Hickory Woods and is over 3500 square feet of open concept living. The main floor boasts 11 foot ceilings, a dream custom kitchen, with high end appliances including a gas range and built in window seat, adjacent to a warm and cozy great room with gas fireplace and private peaceful views. It also features a large primary retreat with soaker tub, heated floor and generous walk in closet with built ins for convenient storage, plus formal dining, and second full bathroom. You will also enjoy main floor laundry, gorgeous views of the forest, and an expansive composite deck with gas hook up for fire pit and glass railings, ideal for outdoor entertaining. On the lower level you will be greeted with 2 oversized bedrooms both with 2, 2 season closets, and a 3 peice bathroom with heated floor. The extra large family room features a gas fireplace with full shiplap feature wall and a large storage room. This vacant land condo is low maintenance living with beautiful landscaping, irrigation, and snow removal included. Walking distance to West 5, shopping, medical clinics, restaurants, peaceful nature trails (id:39382)
Property Details
| MLS® Number | X8416200 |
| Property Type | Single Family |
| Community Name | SouthB |
| Amenities Near By | Place Of Worship, Park, Public Transit |
| Community Features | Pet Restrictions |
| Features | Wooded Area, Backs On Greenbelt, Flat Site, Conservation/green Belt, Lighting, Dry, In Suite Laundry |
| Parking Space Total | 4 |
| Structure | Deck, Porch |
Building
| Bathroom Total | 3 |
| Bedrooms Above Ground | 2 |
| Bedrooms Below Ground | 2 |
| Bedrooms Total | 4 |
| Amenities | Visitor Parking, Fireplace(s) |
| Appliances | Garage Door Opener Remote(s), Garburator, Water Purifier, Dishwasher, Dryer, Microwave, Oven, Range, Refrigerator, Washer |
| Architectural Style | Bungalow |
| Basement Development | Finished |
| Basement Type | Full (finished) |
| Construction Style Attachment | Detached |
| Cooling Type | Central Air Conditioning |
| Exterior Finish | Stone, Stucco |
| Fire Protection | Smoke Detectors |
| Fireplace Present | Yes |
| Fireplace Total | 2 |
| Foundation Type | Poured Concrete |
| Heating Fuel | Natural Gas |
| Heating Type | Forced Air |
| Stories Total | 1 |
| Type | House |
Parking
| Attached Garage |
Land
| Acreage | No |
| Land Amenities | Place Of Worship, Park, Public Transit |
| Landscape Features | Landscaped, Lawn Sprinkler |
| Zoning Description | R5-6 |
Rooms
| Level | Type | Length | Width | Dimensions |
|---|---|---|---|---|
| Basement | Family Room | 6.4 m | 7.9 m | 6.4 m x 7.9 m |
| Basement | Utility Room | 5.7 m | 2 m | 5.7 m x 2 m |
| Basement | Bathroom | 2.2 m | 2.1 m | 2.2 m x 2.1 m |
| Basement | Bedroom | 5.6 m | 3.7 m | 5.6 m x 3.7 m |
| Basement | Bedroom | 5.6 m | 3.7 m | 5.6 m x 3.7 m |
| Main Level | Bathroom | 1.5 m | 3 m | 1.5 m x 3 m |
| Main Level | Bathroom | 3.4 m | 3.2 m | 3.4 m x 3.2 m |
| Main Level | Bedroom | 4.1 m | 3 m | 4.1 m x 3 m |
| Main Level | Dining Room | 5.88 m | 2.1 m | 5.88 m x 2.1 m |
| Main Level | Kitchen | 3.7 m | 4.75 m | 3.7 m x 4.75 m |
| Main Level | Laundry Room | 2.4 m | 1.8 m | 2.4 m x 1.8 m |
| Main Level | Primary Bedroom | 5.5 m | 3.7 m | 5.5 m x 3.7 m |
https://www.realtor.ca/real-estate/27009359/11-1170-riverbend-road-london-southb
Interested?
Contact us for more information








































