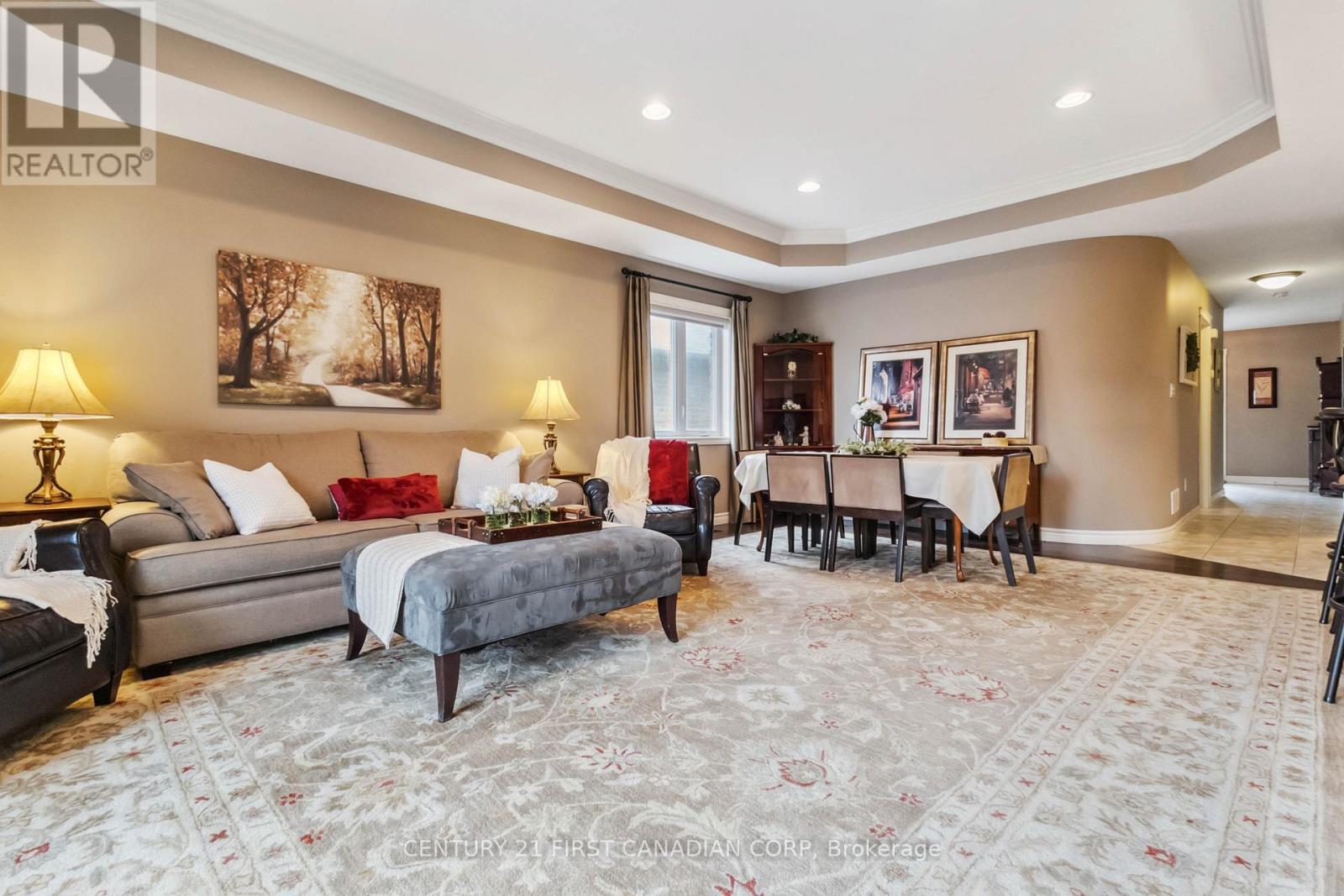11 - 1430 Highbury Avenue London, Ontario N5Y 6M4
$759,900Maintenance, Common Area Maintenance
$137 Monthly
Maintenance, Common Area Maintenance
$137 MonthlyWelcome to this beautifully maintained, free-standing bungalow condo in the prestigious Maple Ridge Estates of North East London. This executive one-level home blends refined design with low-maintenance living, featuring premium finishes throughout and a spacious double garage with parking for four cars. Inside, a bright, open-concept layout showcases engineered hardwood, tray ceilings with pot lights, and a chefs kitchen, custom cabinetry, ceramic backsplash, and a generous peninsula ideal for both daily living and entertaining. The main floor offers two bedrooms, including a serene primary suite with walk-in closet and private ensuite. A second full bath, main floor laundry, and ample storage add convenience. Step through large patio doors to a private, fenced backyard with a composite deck, concrete patio, built-in BBQ gas line, electric retractable awning, and hot tub perfect for stylish outdoor living. The professionally finished lower level features oversized windows, high ceilings, and a chic entertainment space with a modern electric fireplace and space-saving pool table. It also includes two large bedrooms, a third full bathroom, and extra big storage room ideal for an in-law suite, guest quarters, or extended family living. Located minutes from Fanshawe College, trails, schools, and conservation areas, this 12-year-old vacant land condo offers tranquility, convenience, and low condo fees of just $137/month, covering shared elements and snow removal. Owners only responsible to plough and mow their own lot. A rare opportunity to own a luxurious, turn-key home in a peaceful, family-friendly neighborhood. Pets allowed. (id:39382)
Open House
This property has open houses!
2:00 pm
Ends at:4:00 pm
2:00 pm
Ends at:4:00 pm
Property Details
| MLS® Number | X12055844 |
| Property Type | Vacant Land |
| Community Name | East D |
| AmenitiesNearBy | Park, Public Transit, Schools |
| CommunityFeatures | Pet Restrictions |
| Features | Ravine, Flat Site, Dry, Paved Yard, In Suite Laundry |
| ParkingSpaceTotal | 4 |
| Structure | Deck, Porch |
| ViewType | City View |
Building
| BathroomTotal | 3 |
| BedroomsAboveGround | 2 |
| BedroomsBelowGround | 2 |
| BedroomsTotal | 4 |
| Age | 11 To 15 Years |
| Amenities | Visitor Parking, Fireplace(s) |
| Appliances | Blinds, Dishwasher, Dryer, Microwave, Hood Fan, Stove, Washer, Refrigerator |
| ArchitecturalStyle | Bungalow |
| BasementDevelopment | Finished |
| BasementFeatures | Walk-up |
| BasementType | N/a (finished) |
| CoolingType | Central Air Conditioning |
| ExteriorFinish | Brick, Vinyl Siding |
| FireProtection | Smoke Detectors |
| FireplacePresent | Yes |
| FireplaceTotal | 1 |
| FoundationType | Poured Concrete |
| HalfBathTotal | 1 |
| HeatingFuel | Natural Gas |
| HeatingType | Forced Air |
| StoriesTotal | 1 |
| SizeInterior | 1199.9898 - 1398.9887 Sqft |
Parking
| Attached Garage | |
| Garage |
Land
| Acreage | No |
| LandAmenities | Park, Public Transit, Schools |
| LandscapeFeatures | Landscaped |
| SizeIrregular | . |
| SizeTotalText | . |
| ZoningDescription | R5-3 , R6-3 |
Rooms
| Level | Type | Length | Width | Dimensions |
|---|---|---|---|---|
| Lower Level | Recreational, Games Room | 9.4 m | 4.45 m | 9.4 m x 4.45 m |
| Lower Level | Bedroom 3 | 4.2 m | 4.45 m | 4.2 m x 4.45 m |
| Lower Level | Bedroom 4 | 3 m | 4.45 m | 3 m x 4.45 m |
| Lower Level | Other | 2 m | 4.45 m | 2 m x 4.45 m |
| Main Level | Living Room | 4.59 m | 4 m | 4.59 m x 4 m |
| Main Level | Kitchen | 3.9 m | 3 m | 3.9 m x 3 m |
| Main Level | Dining Room | 4.29 m | 3 m | 4.29 m x 3 m |
| Main Level | Primary Bedroom | 4.62 m | 3.7 m | 4.62 m x 3.7 m |
| Main Level | Bedroom 2 | 3.3 m | 3 m | 3.3 m x 3 m |
| Main Level | Laundry Room | 2.3 m | 1.8 m | 2.3 m x 1.8 m |
https://www.realtor.ca/real-estate/28106360/11-1430-highbury-avenue-london-east-d
Interested?
Contact us for more information






























