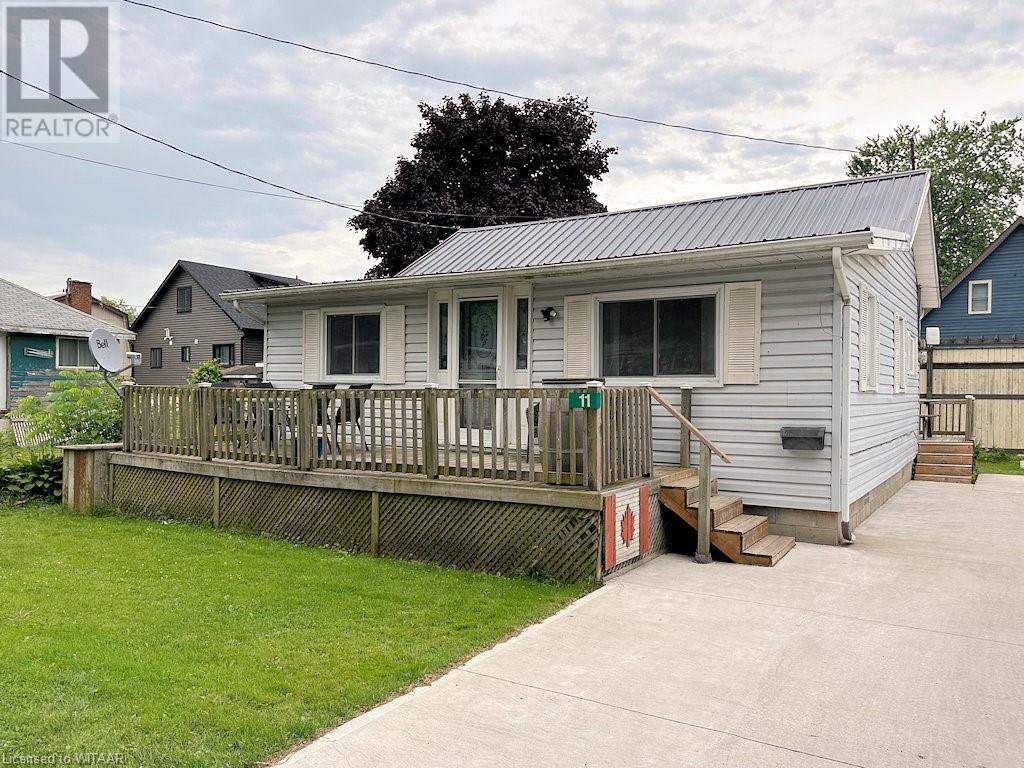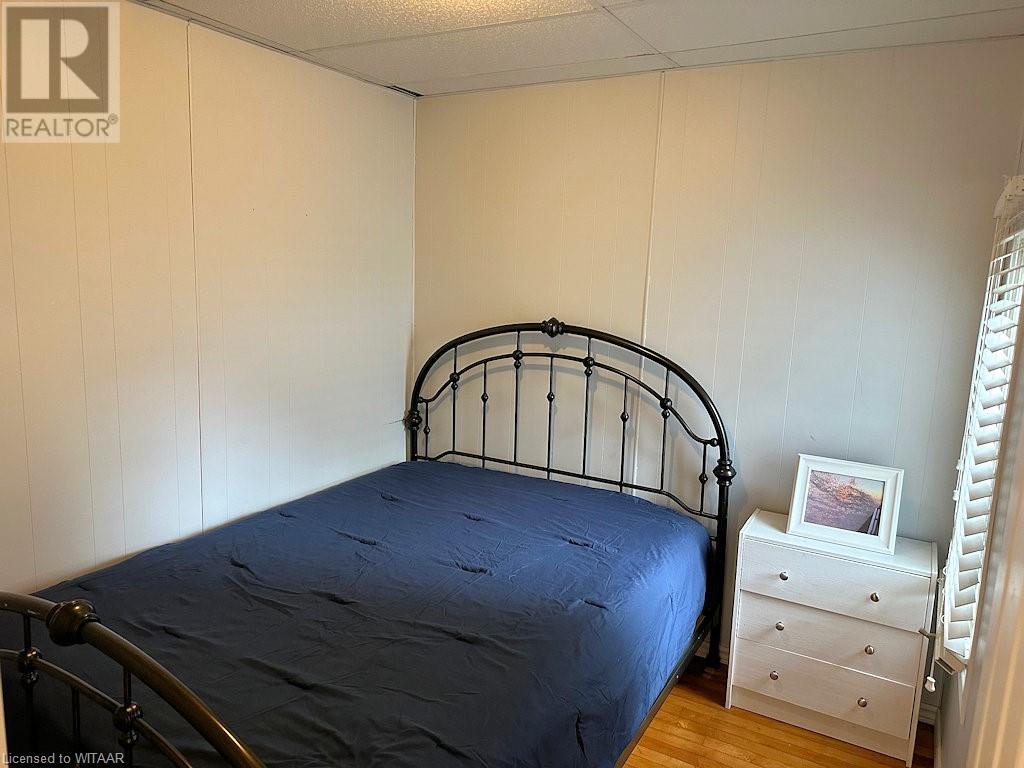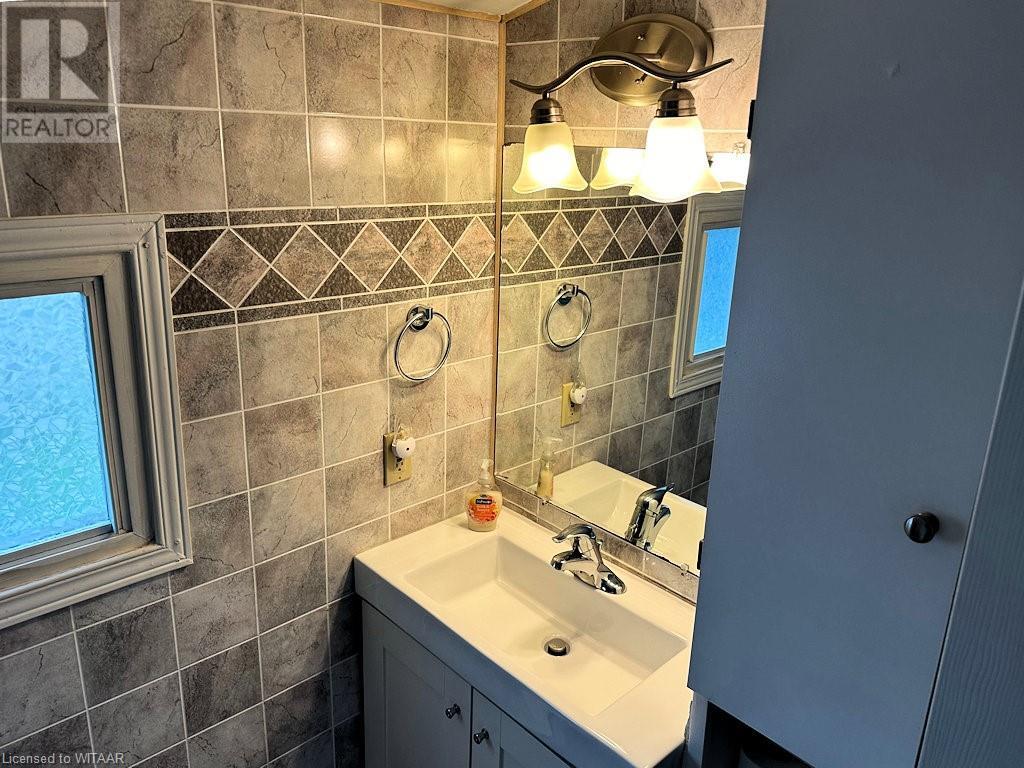3 Bedroom
1 Bathroom
775 sqft
Bungalow
Window Air Conditioner
Baseboard Heaters
$464,900
Welcome to your idyllic retreat on the shores of Lake Erie. Nestled at 11 Walter St. in picturesque Turkey Point, this charming year-round cottage awaits your affection. Fully insulated and featuring 3 bedrooms, accommodating up to 6 guests, its poised to be your ultimate getaway or a savvy investment opportunity....or both! Currently a top performer on AirBnB with consistent rave reviews, this gem promises exceptional cash flow. Start you day with sunrise views from the front deck, sipping morning coffee, or host private gatherings on the back deck around the barbecue and firepit. Fall asleep to the soothing sound of waves with windows open and enjoy quick beach access in under 2 minutes. Fully furnished for immediate enjoyment. Amentities include: electric baseboard heating, new window air conditioning for summer comfort, and a complete set of appliances and furnishings including new couch and bedroom sets. Additonal perks include: a brand new concrete driveway, metal roof and a backyard shed for convenient storage of beach essentials. Turkey Point boasts excellent dining options, golf courses, scenic bike trails, and proximity to Southwestern Ontarios's renowned wineries. (id:39382)
Property Details
|
MLS® Number
|
40611380 |
|
Property Type
|
Single Family |
|
AmenitiesNearBy
|
Beach, Golf Nearby, Marina, Playground, Shopping |
|
EquipmentType
|
None |
|
ParkingSpaceTotal
|
4 |
|
RentalEquipmentType
|
None |
|
StorageType
|
Holding Tank |
|
Structure
|
Shed, Porch |
Building
|
BathroomTotal
|
1 |
|
BedroomsAboveGround
|
3 |
|
BedroomsTotal
|
3 |
|
Appliances
|
Refrigerator, Stove |
|
ArchitecturalStyle
|
Bungalow |
|
BasementDevelopment
|
Unfinished |
|
BasementType
|
Crawl Space (unfinished) |
|
ConstructedDate
|
1945 |
|
ConstructionStyleAttachment
|
Detached |
|
CoolingType
|
Window Air Conditioner |
|
ExteriorFinish
|
Vinyl Siding |
|
FireProtection
|
None |
|
FoundationType
|
Block |
|
HeatingFuel
|
Electric |
|
HeatingType
|
Baseboard Heaters |
|
StoriesTotal
|
1 |
|
SizeInterior
|
775 Sqft |
|
Type
|
House |
|
UtilityWater
|
Community Water System |
Land
|
AccessType
|
Road Access |
|
Acreage
|
No |
|
LandAmenities
|
Beach, Golf Nearby, Marina, Playground, Shopping |
|
Sewer
|
Holding Tank |
|
SizeDepth
|
75 Ft |
|
SizeFrontage
|
50 Ft |
|
SizeIrregular
|
0.085 |
|
SizeTotal
|
0.085 Ac|under 1/2 Acre |
|
SizeTotalText
|
0.085 Ac|under 1/2 Acre |
|
ZoningDescription
|
Rr |
Rooms
| Level |
Type |
Length |
Width |
Dimensions |
|
Main Level |
3pc Bathroom |
|
|
7'10'' x 5'8'' |
|
Main Level |
Bedroom |
|
|
8'8'' x 7'1'' |
|
Main Level |
Bedroom |
|
|
8'8'' x 8'0'' |
|
Main Level |
Primary Bedroom |
|
|
13'0'' x 9'10'' |
|
Main Level |
Dining Room |
|
|
15'8'' x 10'5'' |
|
Main Level |
Kitchen |
|
|
13'6'' x 7'2'' |
|
Main Level |
Living Room |
|
|
17'0'' x 9'8'' |
Utilities
























