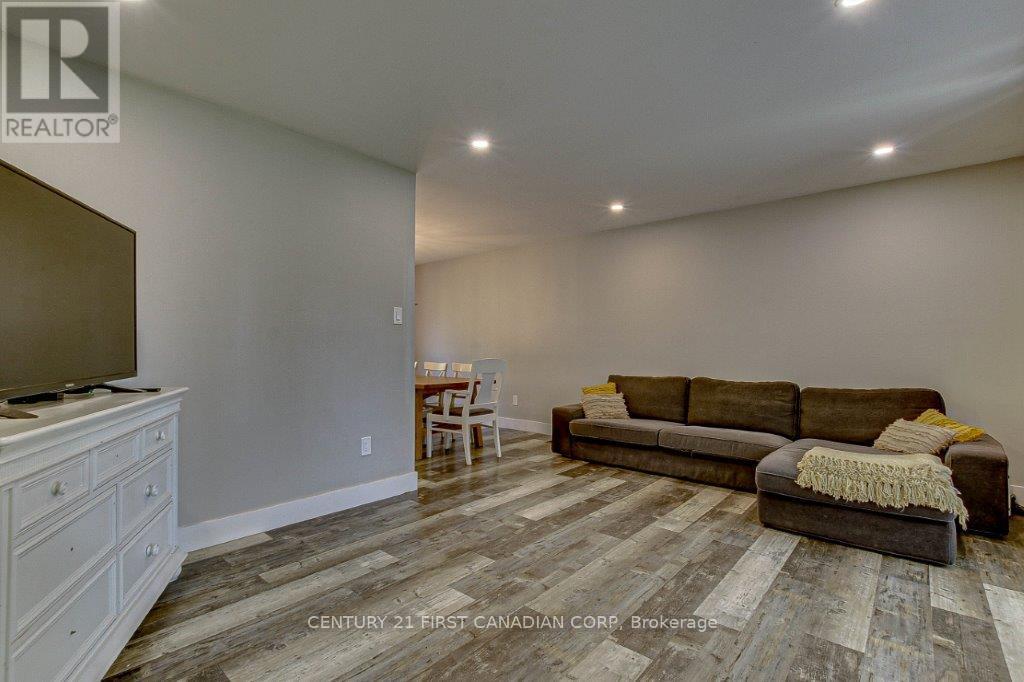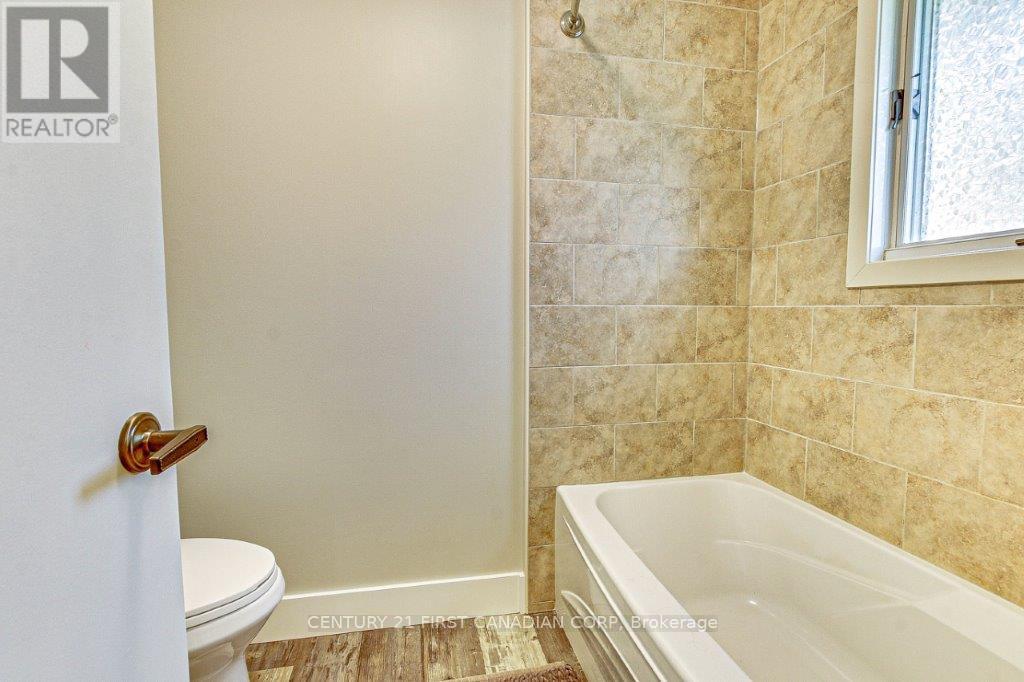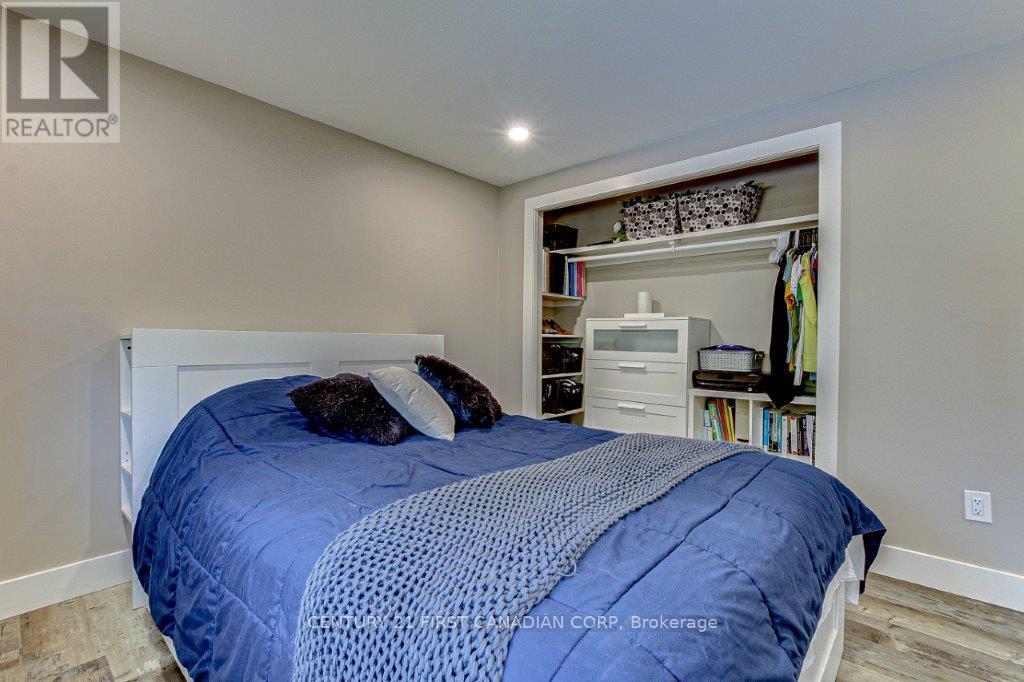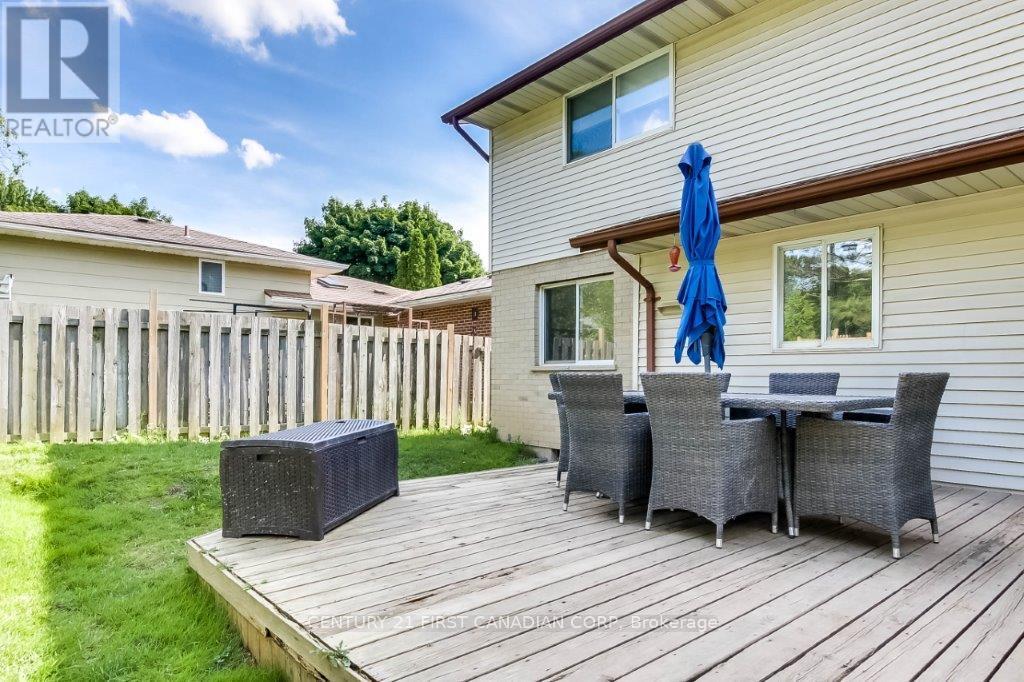4 Bedroom
3 Bathroom
Above Ground Pool
Central Air Conditioning
Forced Air
$799,000
Charming Oakridge family home (2487 sqft living space) nestled on a serene street, conveniently close to French immersion schools and shopping center. This welcoming covered front porch invited you into this spacious 3+1bedroom, 2 storey gem. The primary bedroom boasts a cheater ensuite, complemented by two additional sizable bedrooms. Enjoy the heart of the home with a large open-concept kitchen featuring an island, quartz, and countertops. Newer stainless appliances including double ovens. A separate dining room offers space for family gatherings, overlooking the enormous fully fenced yard. Summer fun awaits with an awesome 22-foot above-ground pool and a partial patio. Additional features include a fully contained 1 bedroom, 3 pc bath granny suite with a full kitchen, dining area, and living room. Experience comfort and versatility in the inviting family haven. Don't let this one get away, call today for your personal viewing (id:39382)
Property Details
|
MLS® Number
|
X8405344 |
|
Property Type
|
Single Family |
|
Amenities Near By
|
Park, Place Of Worship, Public Transit |
|
Features
|
Conservation/green Belt |
|
Parking Space Total
|
6 |
|
Pool Type
|
Above Ground Pool |
|
Structure
|
Shed |
Building
|
Bathroom Total
|
3 |
|
Bedrooms Above Ground
|
3 |
|
Bedrooms Below Ground
|
1 |
|
Bedrooms Total
|
4 |
|
Appliances
|
Water Heater |
|
Basement Development
|
Finished |
|
Basement Type
|
Full (finished) |
|
Construction Style Attachment
|
Detached |
|
Cooling Type
|
Central Air Conditioning |
|
Exterior Finish
|
Brick, Vinyl Siding |
|
Foundation Type
|
Concrete |
|
Half Bath Total
|
1 |
|
Heating Fuel
|
Wood |
|
Heating Type
|
Forced Air |
|
Stories Total
|
2 |
|
Type
|
House |
|
Utility Water
|
Municipal Water |
Parking
Land
|
Acreage
|
No |
|
Fence Type
|
Fenced Yard |
|
Land Amenities
|
Park, Place Of Worship, Public Transit |
|
Sewer
|
Sanitary Sewer |
|
Size Depth
|
120 Ft |
|
Size Frontage
|
55 Ft |
|
Size Irregular
|
55.16 X 120 Ft |
|
Size Total Text
|
55.16 X 120 Ft |
Rooms
| Level |
Type |
Length |
Width |
Dimensions |
|
Second Level |
Primary Bedroom |
4.75 m |
3.35 m |
4.75 m x 3.35 m |
|
Second Level |
Bedroom 2 |
4.45 m |
3.35 m |
4.45 m x 3.35 m |
|
Second Level |
Bedroom 3 |
3.96 m |
3 m |
3.96 m x 3 m |
|
Basement |
Kitchen |
5.21 m |
3.23 m |
5.21 m x 3.23 m |
|
Basement |
Dining Room |
3.08 m |
2.86 m |
3.08 m x 2.86 m |
|
Basement |
Living Room |
4.08 m |
3.08 m |
4.08 m x 3.08 m |
|
Basement |
Bedroom 4 |
4.02 m |
3.56 m |
4.02 m x 3.56 m |
|
Main Level |
Kitchen |
3.4 m |
3.35 m |
3.4 m x 3.35 m |
|
Main Level |
Dining Room |
3.4 m |
9.12 m |
3.4 m x 9.12 m |
|
Main Level |
Living Room |
5.21 m |
4.11 m |
5.21 m x 4.11 m |
|
Main Level |
Family Room |
4.75 m |
3.66 m |
4.75 m x 3.66 m |
Utilities
|
Cable
|
Available |
|
Sewer
|
Available |
https://www.realtor.ca/real-estate/26994383/11-woodborough-street-london








































