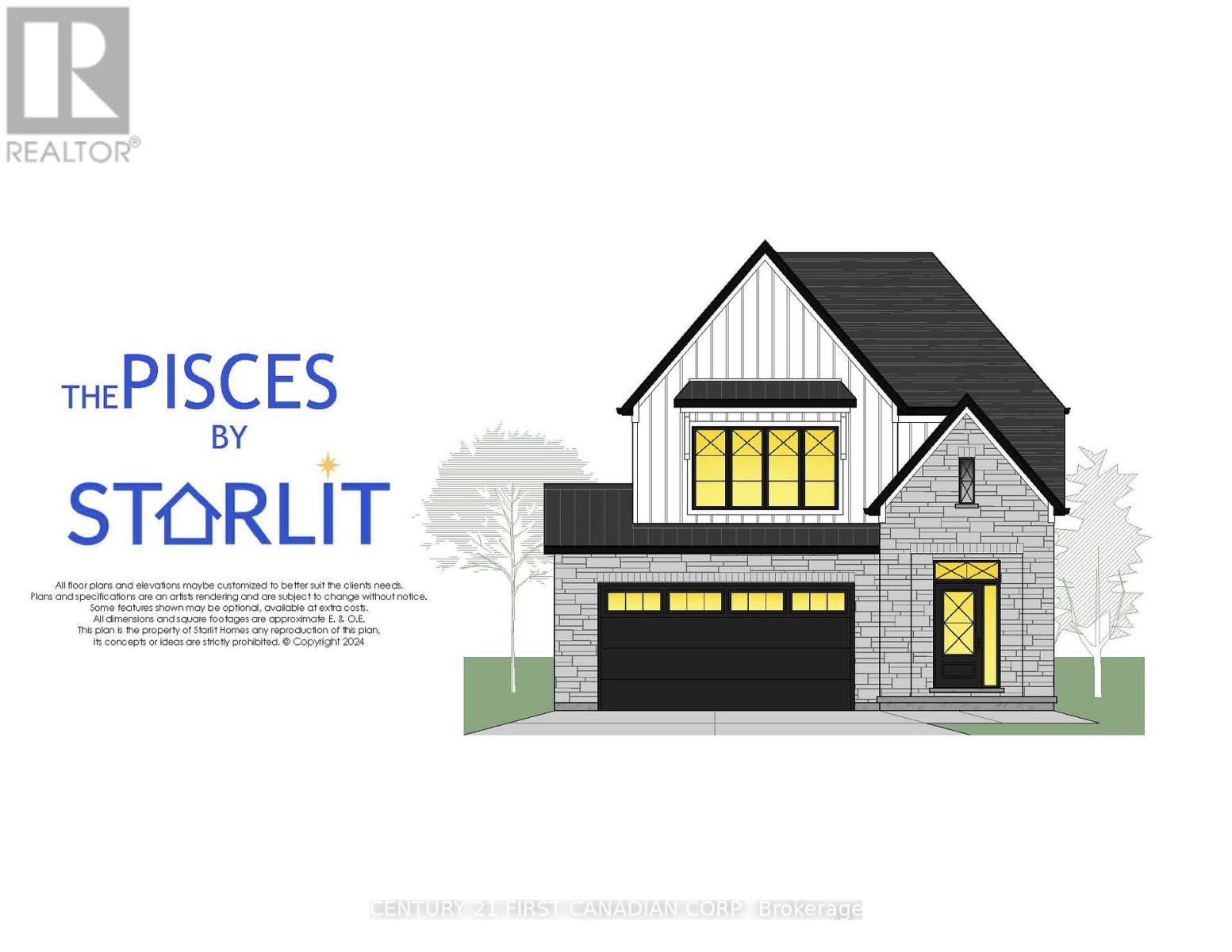3 Bedroom
3 Bathroom
1500 - 2000 sqft
Central Air Conditioning
Forced Air
$639,900
TO BE BUILT - Welcome to this stunning two-storey farmhouse-inspired home, where modern aesthetics meet timeless charm. With 3 spacious bedrooms and 2.5 baths, this home offers comfort and style in every corner. Step onto the main floor of this beautiful home, where natural light pours in through large windows, creating a warm and inviting atmosphere. The open-concept design connects the living and dining spaces, making it ideal for both everyday living and entertaining. The kitchen is well-appointed with a central island, plenty of counter space, and a generous pantry for all your storage needs. Whether you're preparing meals or enjoying a quiet moment, this space offers both functionality and comfort. The large primary bedroom is a true retreat, complete with a luxurious ensuite featuring a soaker tub and a walk-in closet. Upstairs, you'll find two spacious bedrooms, each filled with natural light and equipped with generous closet space, perfect for family members, guests, or even a home office. Just down the hall, the main 4-piece bath offers a modern vanity and a tub-shower combo, ideal for everyday use. The convenience of an upstairs laundry room adds even more practicality to this level, making laundry chores a breeze without the need to head downstairs. This well-thought-out layout truly combines comfort, functionality, and ease of living. Don't miss out on this beautiful, thoughtfully designed home! (id:39382)
Property Details
|
MLS® Number
|
X11987290 |
|
Property Type
|
Single Family |
|
Community Name
|
Ailsa Craig |
|
AmenitiesNearBy
|
Park |
|
CommunityFeatures
|
Community Centre, School Bus |
|
EquipmentType
|
Water Heater - Tankless |
|
ParkingSpaceTotal
|
4 |
|
RentalEquipmentType
|
Water Heater - Tankless |
|
Structure
|
Porch |
Building
|
BathroomTotal
|
3 |
|
BedroomsAboveGround
|
3 |
|
BedroomsTotal
|
3 |
|
Age
|
New Building |
|
Appliances
|
Water Heater - Tankless |
|
BasementDevelopment
|
Unfinished |
|
BasementType
|
N/a (unfinished) |
|
ConstructionStyleAttachment
|
Detached |
|
CoolingType
|
Central Air Conditioning |
|
ExteriorFinish
|
Vinyl Siding |
|
FoundationType
|
Poured Concrete |
|
HalfBathTotal
|
1 |
|
HeatingFuel
|
Natural Gas |
|
HeatingType
|
Forced Air |
|
StoriesTotal
|
2 |
|
SizeInterior
|
1500 - 2000 Sqft |
|
Type
|
House |
|
UtilityWater
|
Municipal Water |
Parking
Land
|
Acreage
|
No |
|
LandAmenities
|
Park |
|
Sewer
|
Sanitary Sewer |
|
SizeDepth
|
110 Ft |
|
SizeFrontage
|
40 Ft |
|
SizeIrregular
|
40 X 110 Ft |
|
SizeTotalText
|
40 X 110 Ft |
|
ZoningDescription
|
R1-19 |
Rooms
| Level |
Type |
Length |
Width |
Dimensions |
|
Second Level |
Primary Bedroom |
4.9 m |
4.1 m |
4.9 m x 4.1 m |
|
Second Level |
Bedroom 2 |
3 m |
3 m |
3 m x 3 m |
|
Second Level |
Bedroom 3 |
3 m |
3 m |
3 m x 3 m |
|
Main Level |
Foyer |
2.2 m |
5.2 m |
2.2 m x 5.2 m |
|
Main Level |
Kitchen |
3 m |
4.6 m |
3 m x 4.6 m |
|
Main Level |
Dining Room |
1.5 m |
4.6 m |
1.5 m x 4.6 m |
|
Main Level |
Great Room |
3.8 m |
4.6 m |
3.8 m x 4.6 m |
Utilities
|
Cable
|
Available |
|
Sewer
|
Installed |
https://www.realtor.ca/real-estate/27949942/111-sheldabren-street-north-middlesex-ailsa-craig-ailsa-craig



