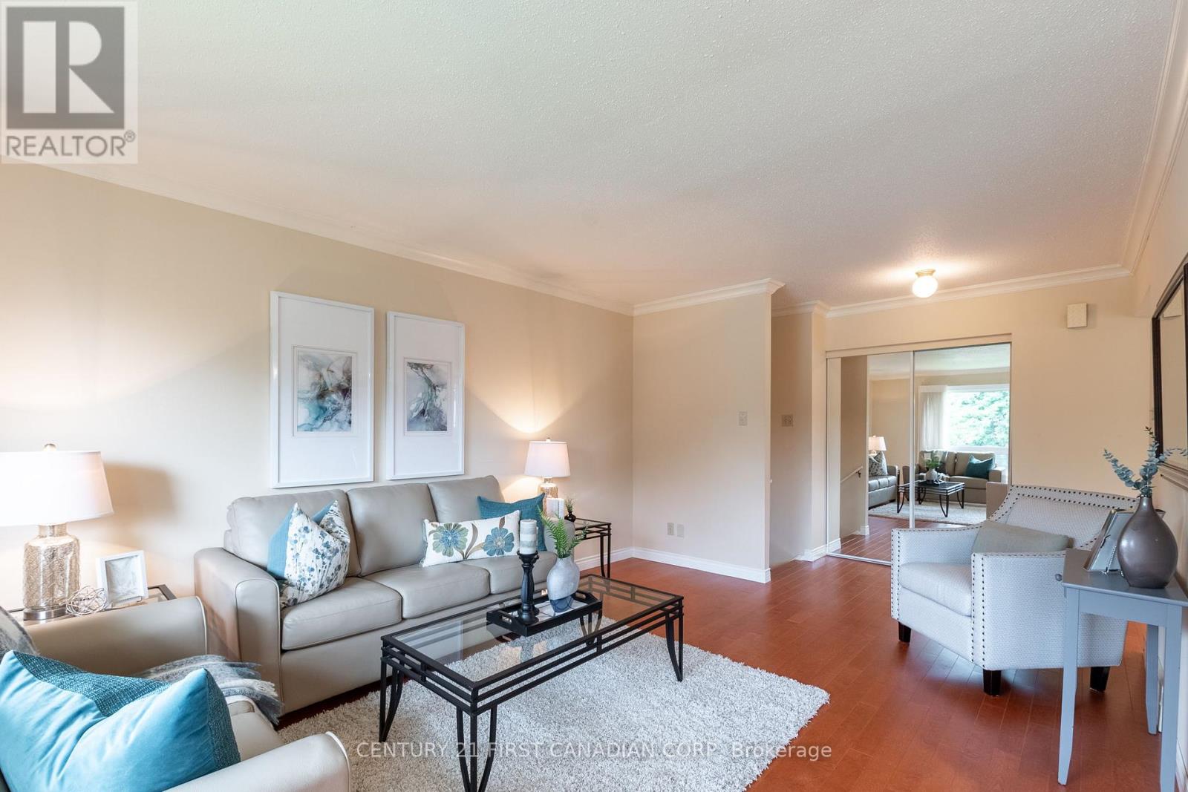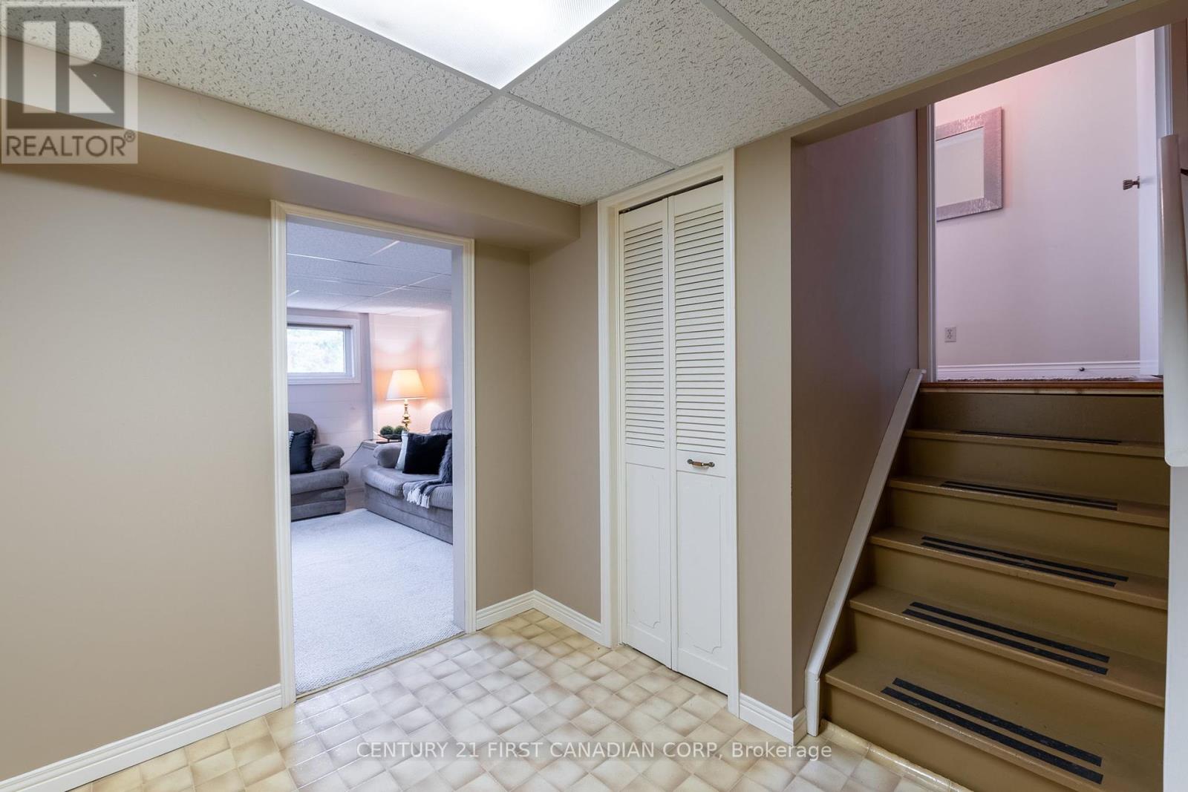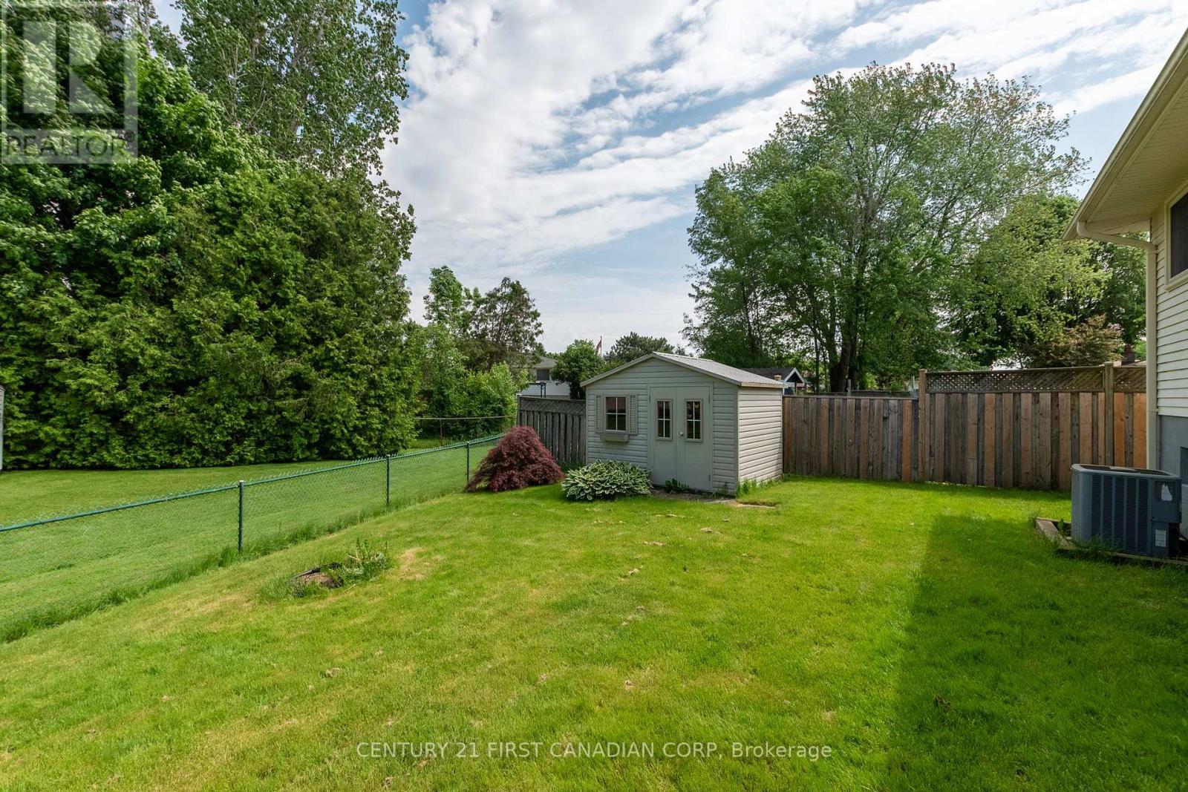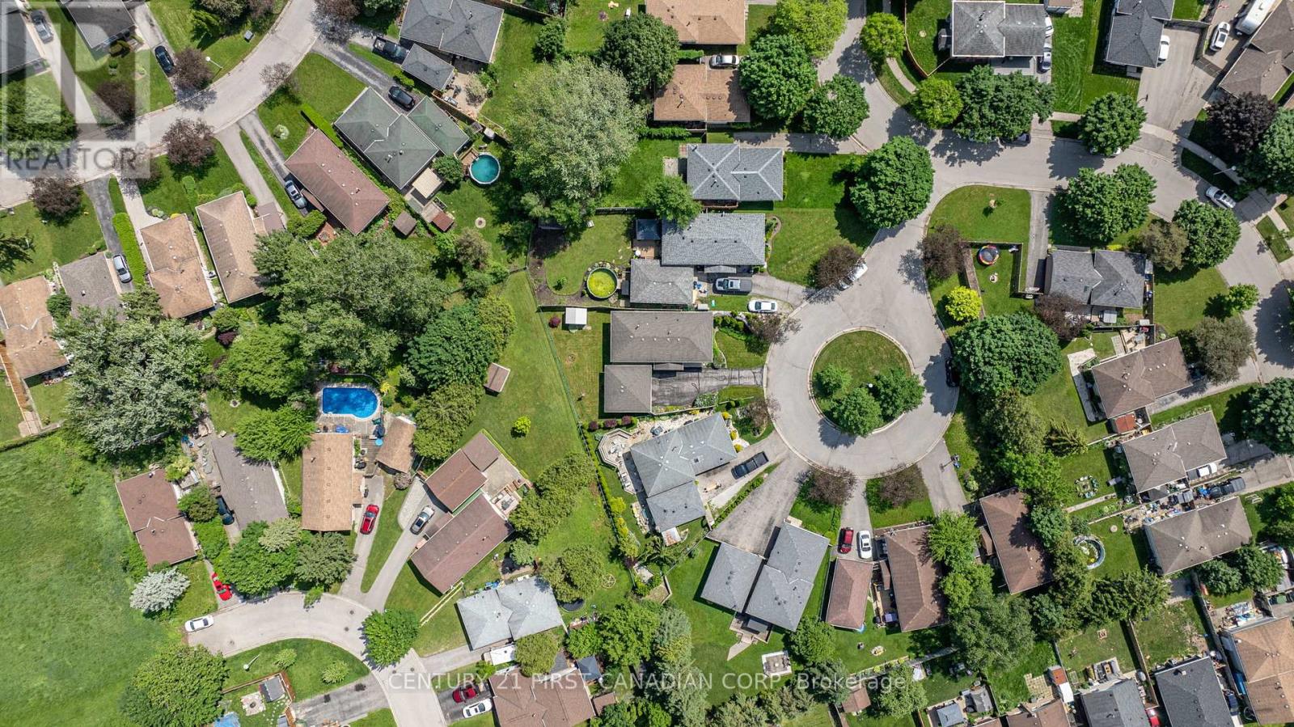3 Bedroom
2 Bathroom
Raised Bungalow
Fireplace
Central Air Conditioning
Forced Air
$609,900
HONEY, STOP THE CAR! COURT LOCATION!! DESIRABLE NEIGHBOURHOOD!!! Stunning raised ranch nestled on a quiet tree lined court in the heart of Nelson Park. This bright and spacious 3 bedroom, 2 bathroom family home is perfect for first time home buyers, young professionals, empty nesters and investors. Main floor boasts an open concept sun filled living room with gleaming hardwood and dining area with crown moulding. Gourmet chef's kitchen finished in custom cabinetry with stylish countertops, built-in pantry, glass mosaic backsplash, valance lighting, peninsula with breakfast bar and top-of-the-line stainless steel appliances. Inviting master retreat accentuated by rich hardwood, crown moulding and mirrored closet doors. Additional bedrooms complimented by generous closet space and contemporary 4 piece bathroom completes the space. Lower level offers an airy family room with cozy gas fireplace finished in stone surround and custom wood mantle, perfect for entertaining or family gatherings. A spacious office (perfect for working from home), 3 piece bathroom and unfinished area providing PLENTY OF STORAGE. Private, fully fenced backyard, perfect for enjoying that morning cup of coffee or evening glass of wine. Detached double car garage with hydro, is a hobbyist's dream. Updates include furnace, central air, roof and vinyl replacement windows. Located close to all amenities including shopping, restaurants, great schools, playgrounds, major highways and London Health Sciences Centre. Act fast, homes that are this well maintained rarely become available! Private, fully fenced backyard, perfect for enjoying that morning cup of coffee or evening glass of wine. Detached double car garage with hydro, is a hobbyist's dream. Updates include furnace, central air, roof and vinyl replacement windows. (id:39382)
Property Details
|
MLS® Number
|
X8406730 |
|
Property Type
|
Single Family |
|
Amenities Near By
|
Hospital, Public Transit, Schools |
|
Community Features
|
Community Centre |
|
Parking Space Total
|
6 |
|
Structure
|
Shed |
Building
|
Bathroom Total
|
2 |
|
Bedrooms Above Ground
|
3 |
|
Bedrooms Total
|
3 |
|
Appliances
|
Garage Door Opener Remote(s), Dishwasher, Dryer, Microwave, Range, Refrigerator, Stove, Washer |
|
Architectural Style
|
Raised Bungalow |
|
Basement Development
|
Finished |
|
Basement Type
|
Full (finished) |
|
Construction Style Attachment
|
Detached |
|
Cooling Type
|
Central Air Conditioning |
|
Exterior Finish
|
Brick, Vinyl Siding |
|
Fireplace Present
|
Yes |
|
Foundation Type
|
Concrete |
|
Heating Fuel
|
Natural Gas |
|
Heating Type
|
Forced Air |
|
Stories Total
|
1 |
|
Type
|
House |
|
Utility Water
|
Municipal Water |
Parking
Land
|
Acreage
|
No |
|
Fence Type
|
Fenced Yard |
|
Land Amenities
|
Hospital, Public Transit, Schools |
|
Sewer
|
Sanitary Sewer |
|
Size Depth
|
118 Ft |
|
Size Frontage
|
52 Ft |
|
Size Irregular
|
52.97 X 118 Ft |
|
Size Total Text
|
52.97 X 118 Ft|under 1/2 Acre |
|
Zoning Description
|
R1-4 |
Rooms
| Level |
Type |
Length |
Width |
Dimensions |
|
Basement |
Utility Room |
9.36 m |
2.39 m |
9.36 m x 2.39 m |
|
Basement |
Family Room |
5.75 m |
3.87 m |
5.75 m x 3.87 m |
|
Basement |
Office |
3.93 m |
3.27 m |
3.93 m x 3.27 m |
|
Basement |
Bathroom |
2.72 m |
2.13 m |
2.72 m x 2.13 m |
|
Main Level |
Living Room |
6.41 m |
3.5 m |
6.41 m x 3.5 m |
|
Main Level |
Dining Room |
2.55 m |
2.55 m |
2.55 m x 2.55 m |
|
Main Level |
Kitchen |
5.32 m |
2.53 m |
5.32 m x 2.53 m |
|
Main Level |
Primary Bedroom |
3.48 m |
3.02 m |
3.48 m x 3.02 m |
|
Main Level |
Bedroom 2 |
3.48 m |
2.54 m |
3.48 m x 2.54 m |
|
Main Level |
Bedroom 3 |
3.02 m |
2.55 m |
3.02 m x 2.55 m |
|
Main Level |
Bathroom |
2.36 m |
1.5 m |
2.36 m x 1.5 m |
Utilities
|
Cable
|
Installed |
|
Sewer
|
Installed |
https://www.realtor.ca/real-estate/26995555/122-speight-place-london








































