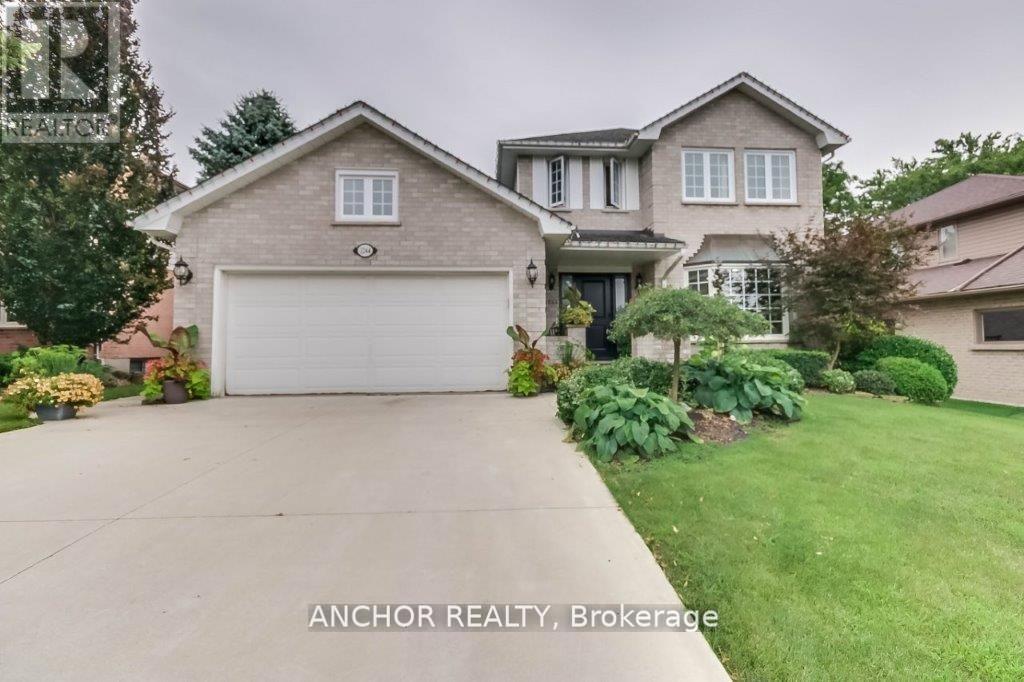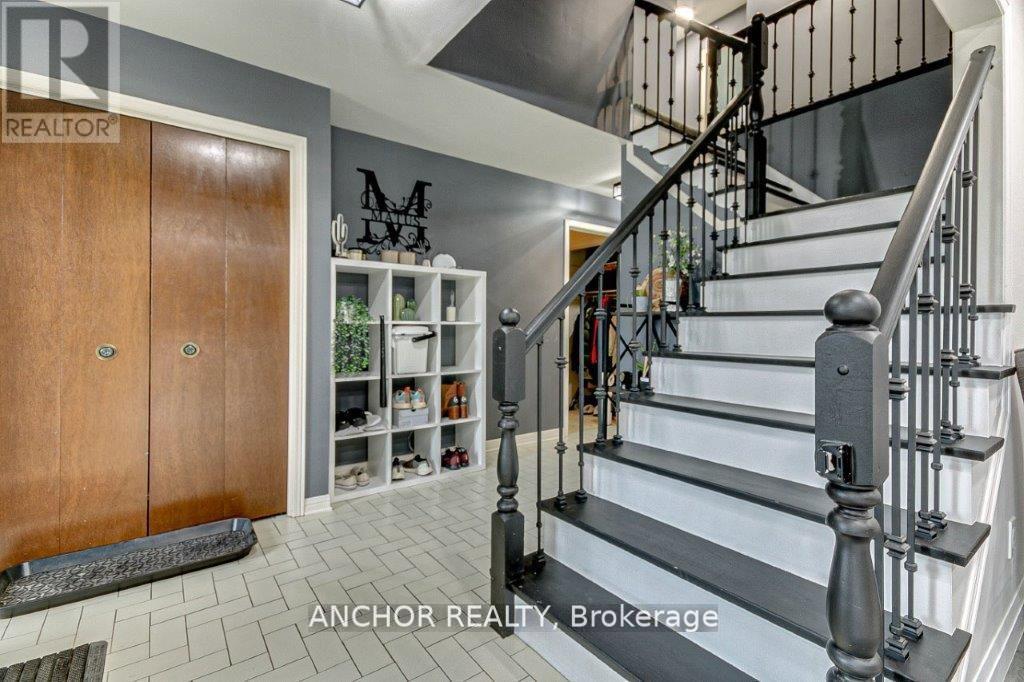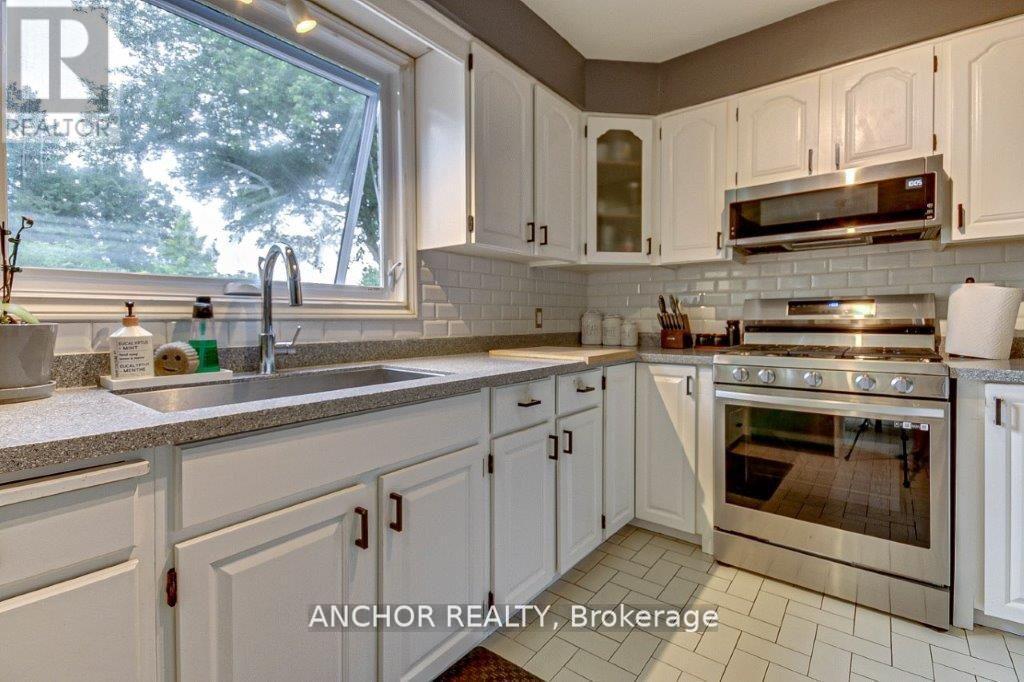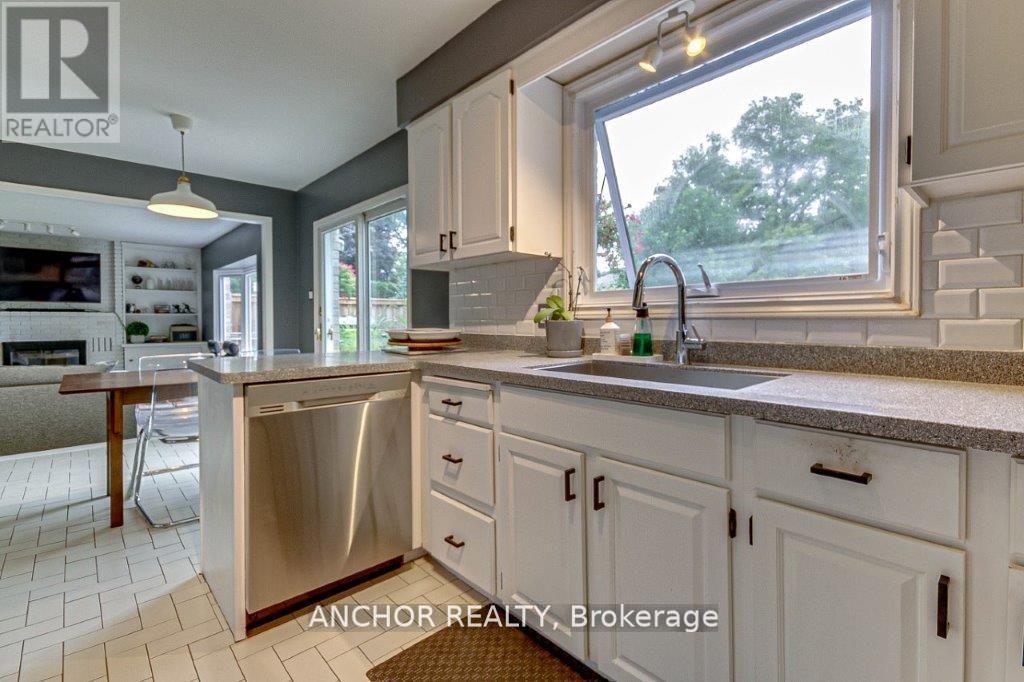5 Bedroom
3 Bathroom
2499.9795 - 2999.975 sqft
Fireplace
Central Air Conditioning
Forced Air
$799,900
Spacious home located in one of Byron's most sought after neighbourhoods. Main floor with Formal Dining Room and Living Room with large bay window sure to impress. The sunken Family Room exudes grandeur with fireplace and oversized windows looking over the lush garden. The open concept Kitchen and Family Room create an inviting space great for entertaining. With access to the patio, the kitchen features a breakfast island, plenty of cabinets and ceramic tile. For your convenience, Main floor Laundry with side door. Stairs with wrought iron spindles lead to the upper level where the 4 bedrooms are located. Master with ensuite, walk-in closet and additional 4 pcs. bath. The Lower Level includes 2 high ceiling rooms finished up to the drywall and a rough-in bath. The water tank is owned. The backyard offers complete privacy, with no other buildings in view at the back, landscaped oasis complete with flower beds and fruit trees. Double garage and a driveway with room for 4 cars. For outdoor enthusiasts, Boler Ski Club and Springbank Park are located within 5 minutes drive. Other amenities in the neighbourhood include Byron Shopping Plaza, the Library and Community Centre. This large home is perfect for a growing family and buyers with home office needs. A rare find not to be missed! (id:39382)
Property Details
|
MLS® Number
|
X10409498 |
|
Property Type
|
Single Family |
|
Community Name
|
South K |
|
AmenitiesNearBy
|
Place Of Worship, Public Transit, Schools, Ski Area, Park |
|
CommunityFeatures
|
School Bus |
|
ParkingSpaceTotal
|
6 |
Building
|
BathroomTotal
|
3 |
|
BedroomsAboveGround
|
4 |
|
BedroomsBelowGround
|
1 |
|
BedroomsTotal
|
5 |
|
Amenities
|
Fireplace(s) |
|
Appliances
|
Water Heater, Dishwasher, Dryer, Microwave, Refrigerator, Stove, Washer |
|
BasementDevelopment
|
Partially Finished |
|
BasementType
|
N/a (partially Finished) |
|
ConstructionStyleAttachment
|
Detached |
|
CoolingType
|
Central Air Conditioning |
|
ExteriorFinish
|
Aluminum Siding, Brick |
|
FireplacePresent
|
Yes |
|
FoundationType
|
Concrete |
|
HalfBathTotal
|
1 |
|
HeatingFuel
|
Natural Gas |
|
HeatingType
|
Forced Air |
|
StoriesTotal
|
2 |
|
SizeInterior
|
2499.9795 - 2999.975 Sqft |
|
Type
|
House |
|
UtilityWater
|
Municipal Water |
Parking
Land
|
Acreage
|
No |
|
LandAmenities
|
Place Of Worship, Public Transit, Schools, Ski Area, Park |
|
Sewer
|
Sanitary Sewer |
|
SizeDepth
|
134 Ft ,6 In |
|
SizeFrontage
|
57 Ft ,8 In |
|
SizeIrregular
|
57.7 X 134.5 Ft |
|
SizeTotalText
|
57.7 X 134.5 Ft |
|
ZoningDescription
|
R1-7 |
Rooms
| Level |
Type |
Length |
Width |
Dimensions |
|
Second Level |
Primary Bedroom |
4.57 m |
3 m |
4.57 m x 3 m |
|
Second Level |
Bedroom 2 |
5.24 m |
4 m |
5.24 m x 4 m |
|
Second Level |
Bedroom 3 |
3.44 m |
3.65 m |
3.44 m x 3.65 m |
|
Second Level |
Bedroom 4 |
2.95 m |
2.86 m |
2.95 m x 2.86 m |
|
Basement |
Bedroom |
6.5 m |
3.38 m |
6.5 m x 3.38 m |
|
Basement |
Study |
3.41 m |
3.9 m |
3.41 m x 3.9 m |
|
Main Level |
Kitchen |
6.5 m |
3.41 m |
6.5 m x 3.41 m |
|
Main Level |
Living Room |
3.68 m |
4.26 m |
3.68 m x 4.26 m |
|
Main Level |
Dining Room |
3.08 m |
3.5 m |
3.08 m x 3.5 m |
|
Main Level |
Family Room |
6 m |
4.14 m |
6 m x 4.14 m |
|
Main Level |
Laundry Room |
5.94 m |
1.7 m |
5.94 m x 1.7 m |
Utilities
|
Cable
|
Installed |
|
Sewer
|
Installed |






























