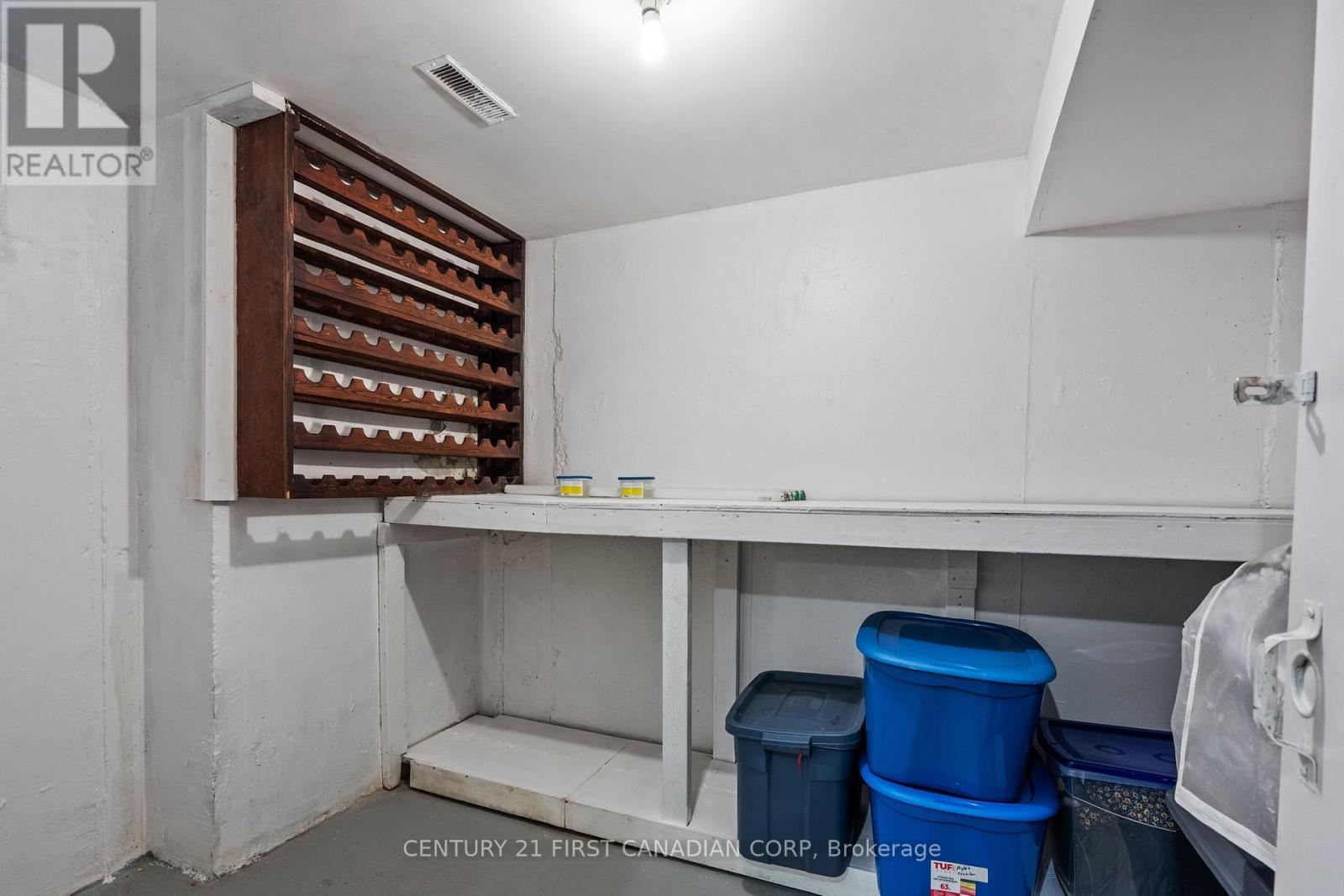5 Bedroom
4 Bathroom
2499.9795 - 2999.975 sqft
Fireplace
Inground Pool
Central Air Conditioning
Forced Air
$999,000
Welcome to your dream home in North London's coveted cul-de-sac, just minutes from Western University . This two-story masterpiece boasts a luminous open-concept kitchen overlooking a landscaped backyard retreat featuring an inground pool and lush foliage. Meticulously maintained, the home offers a full suite with a private entrance on the lower level, perfect for students, guests, or in-laws. Mature trees provide year-round privacy, creating a serene atmosphere. Conveniently located near schools, hospitals, shopping centers, and more, this residence offers an unparalleled opportunity for luxurious living. Schedule your viewing today and make this exquisite property yours. (id:39382)
Property Details
|
MLS® Number
|
X8490368 |
|
Property Type
|
Single Family |
|
Community Name
|
North A |
|
AmenitiesNearBy
|
Hospital, Public Transit, Schools |
|
Features
|
Cul-de-sac, Wooded Area |
|
ParkingSpaceTotal
|
6 |
|
PoolType
|
Inground Pool |
|
Structure
|
Shed |
Building
|
BathroomTotal
|
4 |
|
BedroomsAboveGround
|
4 |
|
BedroomsBelowGround
|
1 |
|
BedroomsTotal
|
5 |
|
Amenities
|
Fireplace(s) |
|
Appliances
|
Blinds, Dishwasher, Microwave, Refrigerator, Stove |
|
BasementDevelopment
|
Finished |
|
BasementFeatures
|
Separate Entrance |
|
BasementType
|
N/a (finished) |
|
ConstructionStyleAttachment
|
Detached |
|
CoolingType
|
Central Air Conditioning |
|
ExteriorFinish
|
Brick |
|
FireplacePresent
|
Yes |
|
FoundationType
|
Concrete |
|
HalfBathTotal
|
1 |
|
HeatingFuel
|
Natural Gas |
|
HeatingType
|
Forced Air |
|
StoriesTotal
|
2 |
|
SizeInterior
|
2499.9795 - 2999.975 Sqft |
|
Type
|
House |
|
UtilityWater
|
Municipal Water |
Parking
Land
|
Acreage
|
No |
|
FenceType
|
Fenced Yard |
|
LandAmenities
|
Hospital, Public Transit, Schools |
|
Sewer
|
Septic System |
|
SizeDepth
|
169 Ft ,6 In |
|
SizeFrontage
|
55 Ft ,9 In |
|
SizeIrregular
|
55.8 X 169.5 Ft |
|
SizeTotalText
|
55.8 X 169.5 Ft |
Rooms
| Level |
Type |
Length |
Width |
Dimensions |
|
Second Level |
Primary Bedroom |
5.58 m |
3.4 m |
5.58 m x 3.4 m |
|
Second Level |
Bedroom 2 |
4.26 m |
3.45 m |
4.26 m x 3.45 m |
|
Second Level |
Bedroom 3 |
4.31 m |
3.6 m |
4.31 m x 3.6 m |
|
Second Level |
Bedroom 4 |
3.78 m |
3.5 m |
3.78 m x 3.5 m |
|
Lower Level |
Bedroom 5 |
4.31 m |
3.6 m |
4.31 m x 3.6 m |
|
Main Level |
Kitchen |
6.45 m |
3.45 m |
6.45 m x 3.45 m |
|
Main Level |
Living Room |
4.87 m |
3.4 m |
4.87 m x 3.4 m |
|
Main Level |
Dining Room |
3.96 m |
3.58 m |
3.96 m x 3.58 m |
|
Main Level |
Family Room |
6.35 m |
3.35 m |
6.35 m x 3.35 m |
Utilities
|
Cable
|
Available |
|
Sewer
|
Installed |








































