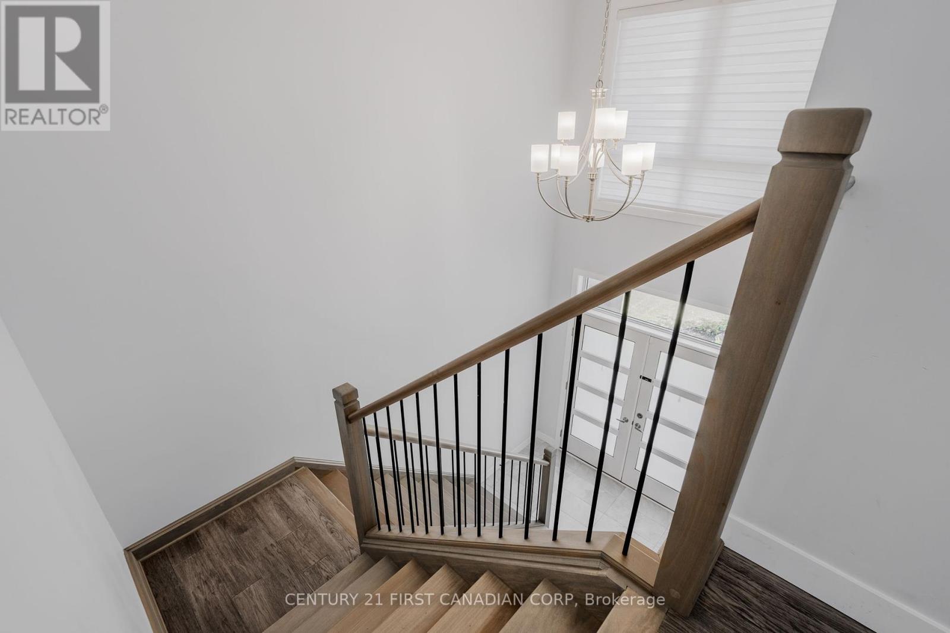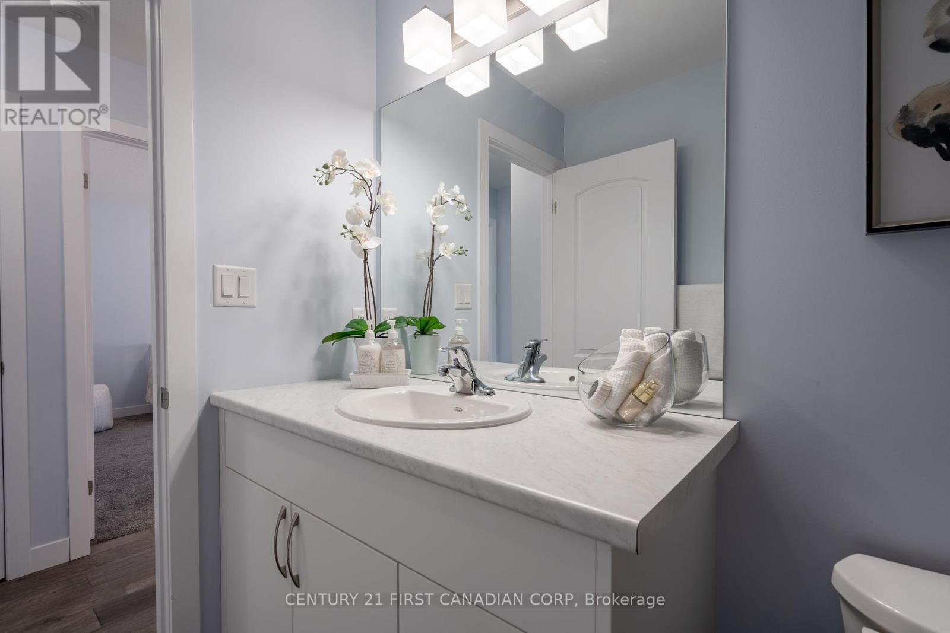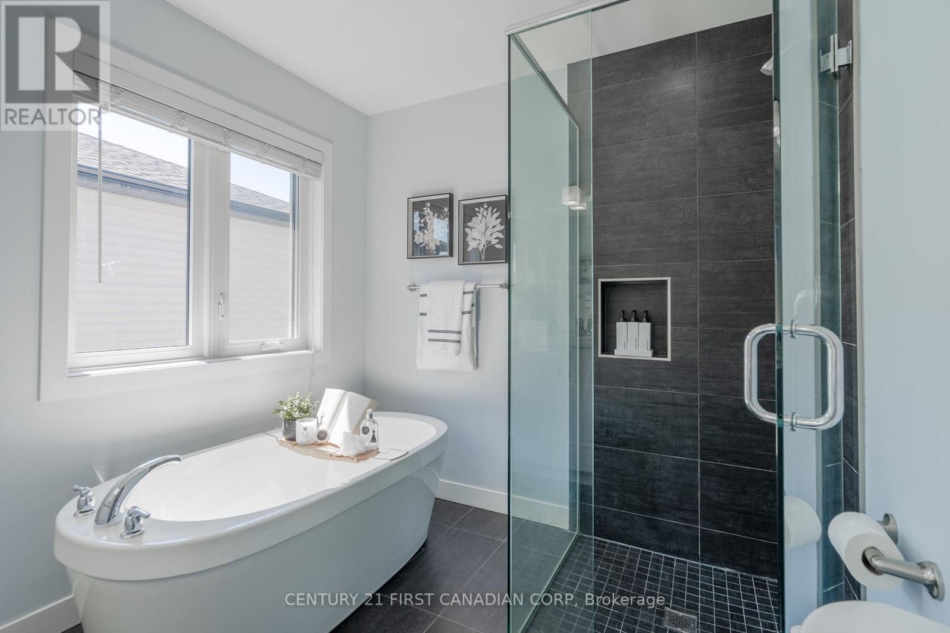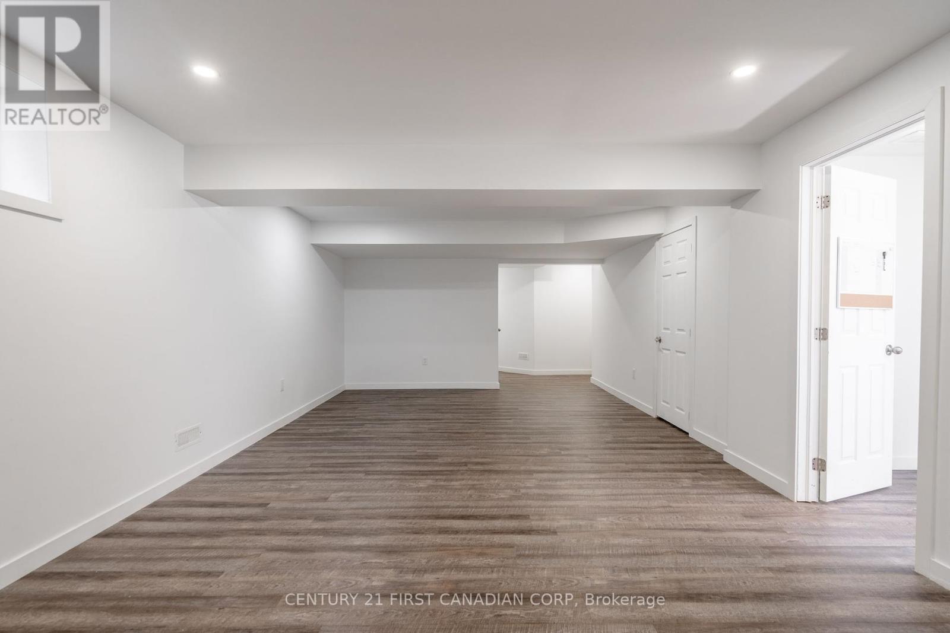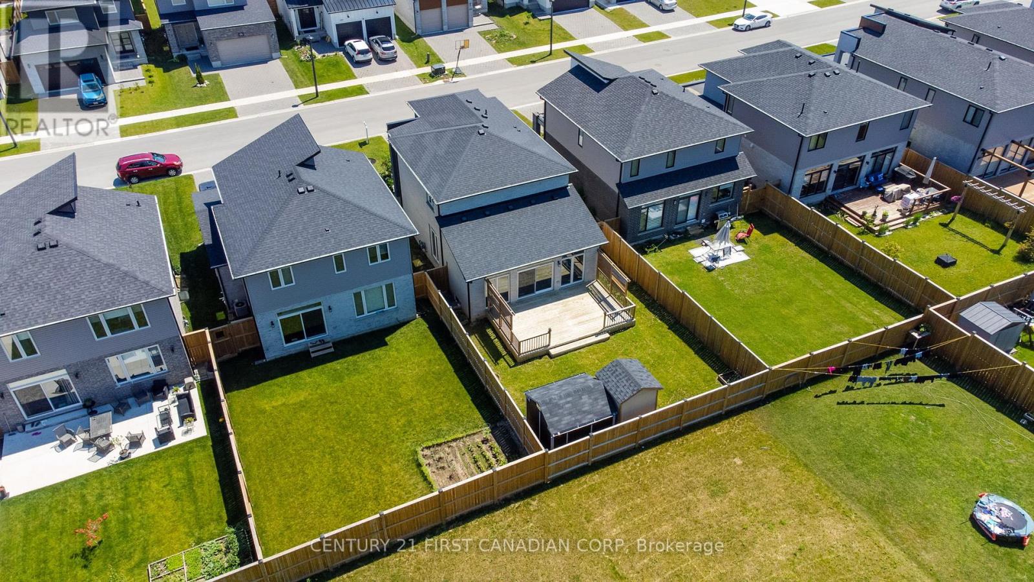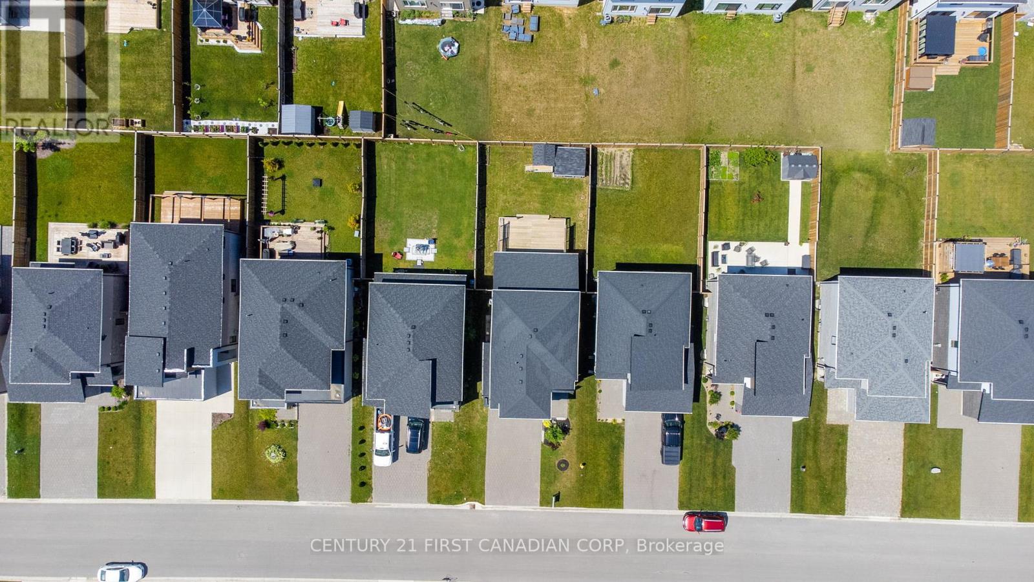1296 Twilite Boulevard London, Ontario N6G 0X7
$999,000
COME CHECK OUT THIS BEAUTIFUL OPEN CONCEPT 2 STOREY HOME IN THE FAST GROWING NEIGHBOURHOOD OF FOXHALLOW. WALK INTO THE HOUSE AND ENJOY ALL THE NATURAL LIGHT FROM THE CUSTOM TALL WINDOWS, HIGHCEILING ENTRANCE, OPEN KITCHEN, LIVING ROOM, DINNING ROOM AND FIREPLACE WALL. THREE BEDROOMSUPSTAIRS AND TWO FULL BATHROOMS, FOURTH BEDROOM IN THE BASEMENT WITH A FULL BATHROOM AND LARGE RECROOM. DOUBLE CAR GARAGE AND LONG DRIVE WAY WITHOUT A SIDE WALK THAT PARKS 4 VEHICLES, LARGE PATIO TOENJOY THE BACK YARD AND THE KIDS PLAY HOUSE AND A SHED. LOVELY AREA TO RAISE A FAMILY WITH BRAND NEWSCHOOL OPTIONS FOR KIDS. COME SEE IT FOR YOUR SELF TO TRULY APPRECIATE IT. (id:39382)
Open House
This property has open houses!
2:00 pm
Ends at:4:00 pm
2:00 pm
Ends at:4:00 pm
Property Details
| MLS® Number | X8478076 |
| Property Type | Single Family |
| Amenities Near By | Hospital, Park, Public Transit, Schools |
| Community Features | Community Centre |
| Parking Space Total | 6 |
| Structure | Shed |
Building
| Bathroom Total | 4 |
| Bedrooms Above Ground | 3 |
| Bedrooms Below Ground | 1 |
| Bedrooms Total | 4 |
| Appliances | Garage Door Opener Remote(s), Water Heater, Dishwasher, Dryer, Refrigerator, Stove, Washer |
| Basement Development | Finished |
| Basement Type | Full (finished) |
| Construction Style Attachment | Detached |
| Cooling Type | Central Air Conditioning, Air Exchanger |
| Exterior Finish | Brick, Stucco |
| Foundation Type | Poured Concrete |
| Half Bath Total | 1 |
| Heating Fuel | Natural Gas |
| Heating Type | Forced Air |
| Stories Total | 2 |
| Type | House |
| Utility Water | Municipal Water |
Parking
| Attached Garage |
Land
| Acreage | No |
| Fence Type | Fenced Yard |
| Land Amenities | Hospital, Park, Public Transit, Schools |
| Sewer | Sanitary Sewer |
| Size Depth | 112 Ft |
| Size Frontage | 40 Ft |
| Size Irregular | 40 X 112.8 Ft |
| Size Total Text | 40 X 112.8 Ft|under 1/2 Acre |
| Zoning Description | R1-3 |
Rooms
| Level | Type | Length | Width | Dimensions |
|---|---|---|---|---|
| Basement | Bedroom 4 | 3.33 m | 3.62 m | 3.33 m x 3.62 m |
| Basement | Bathroom | 2.66 m | 1.56 m | 2.66 m x 1.56 m |
| Basement | Recreational, Games Room | 7.19 m | 4.02 m | 7.19 m x 4.02 m |
| Main Level | Living Room | 7.67 m | 3.87 m | 7.67 m x 3.87 m |
| Main Level | Dining Room | 4.14 m | 3.42 m | 4.14 m x 3.42 m |
| Main Level | Kitchen | 3.53 m | 3.4 m | 3.53 m x 3.4 m |
| Upper Level | Primary Bedroom | 4.92 m | 3.94 m | 4.92 m x 3.94 m |
| Upper Level | Bathroom | 7.3 m | 2.86 m | 7.3 m x 2.86 m |
| Upper Level | Bedroom 2 | 3.34 m | 3.22 m | 3.34 m x 3.22 m |
| Upper Level | Bedroom 3 | 3.48 m | 3.21 m | 3.48 m x 3.21 m |
| Upper Level | Bathroom | 2.79 m | 1.48 m | 2.79 m x 1.48 m |
Utilities
| Cable | Installed |
| Sewer | Installed |
https://www.realtor.ca/real-estate/27090177/1296-twilite-boulevard-london
Interested?
Contact us for more information














