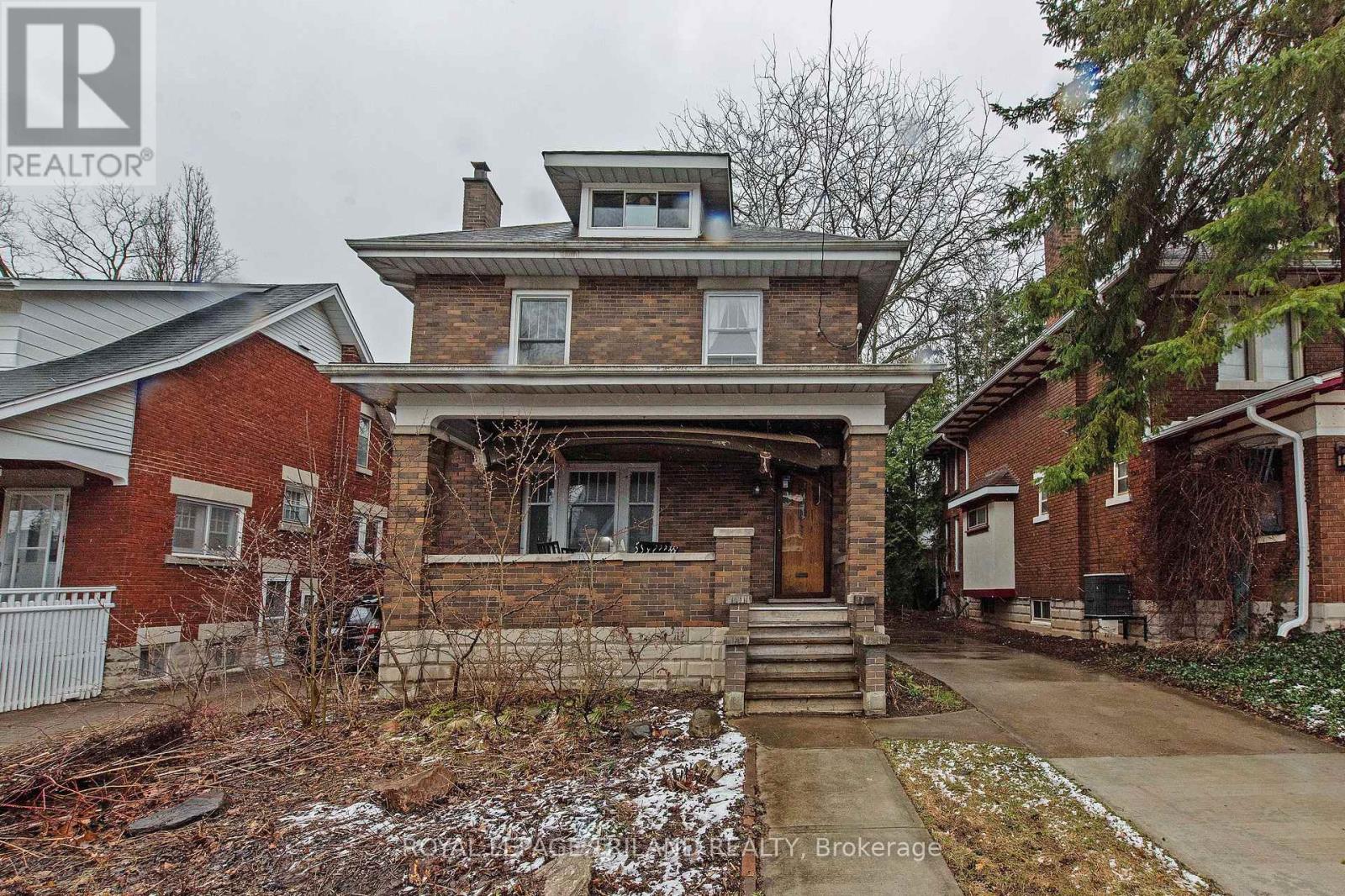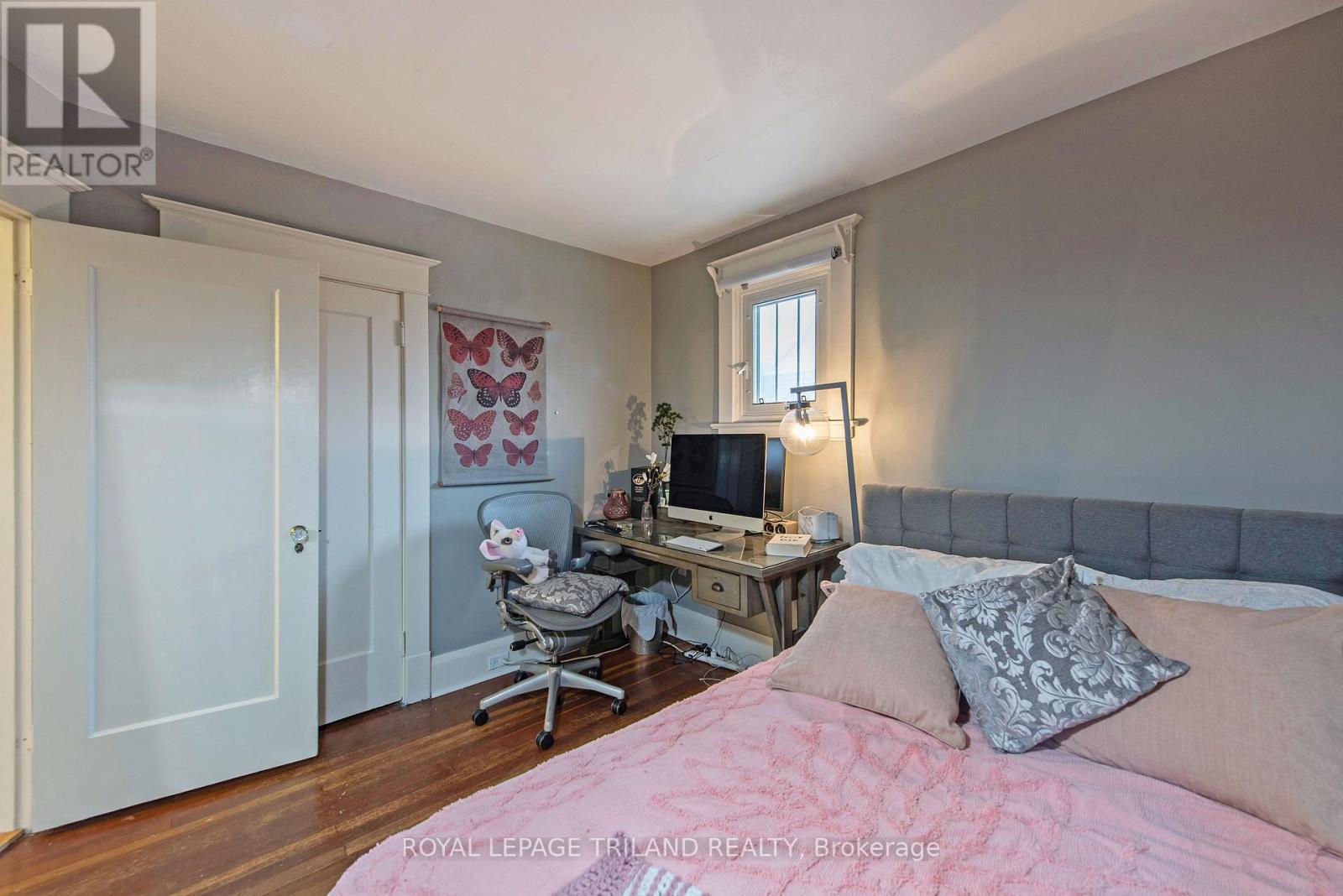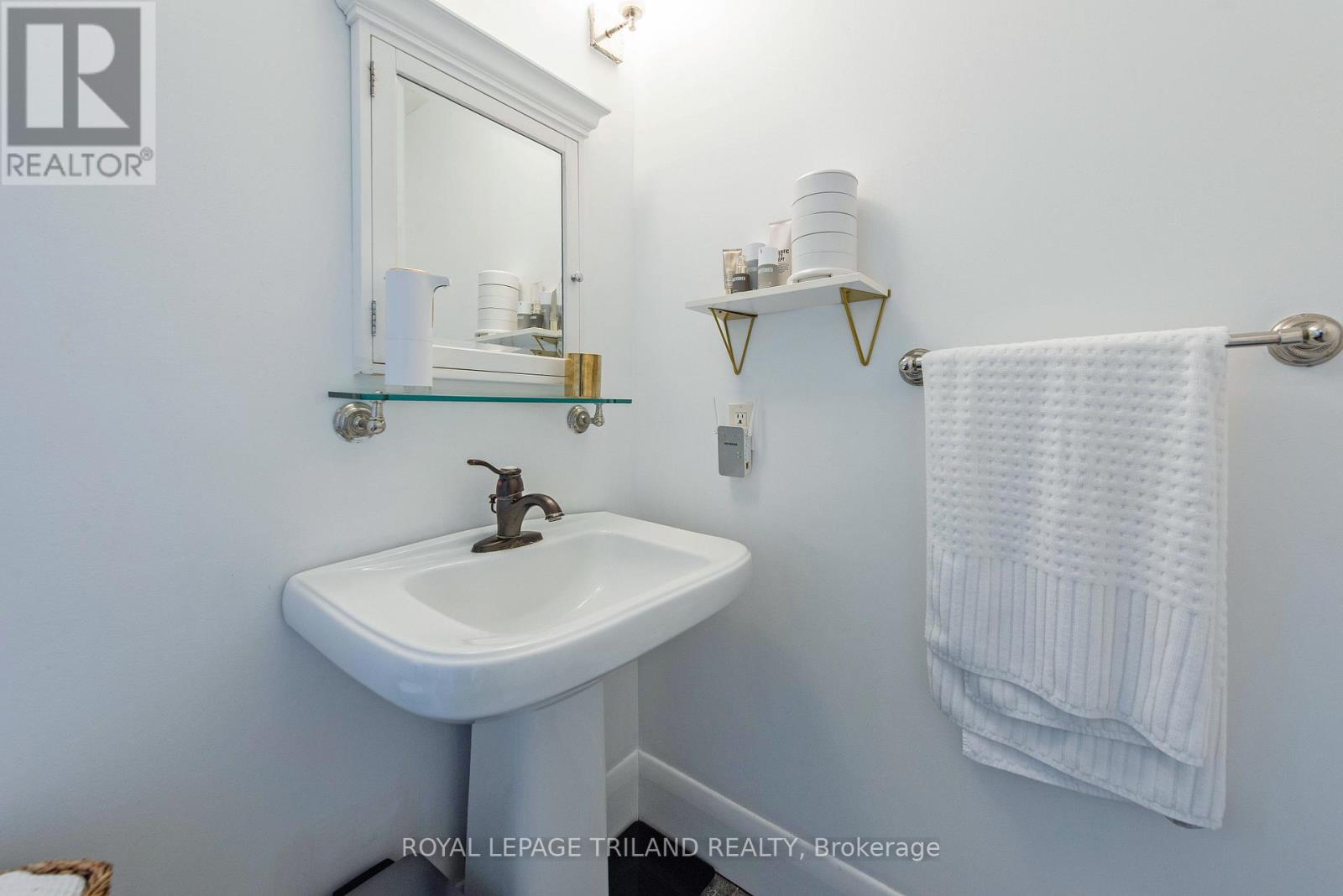5 Bedroom
3 Bathroom
2000 - 2500 sqft
Central Air Conditioning
Forced Air
$954,900
I'm excited to present this spacious 5-bedroom home with 2.5 bathrooms, located on a sought-after street just steps from Wortley Village. A large two-story addition in 2006 makes this one of the area's larger homes, featuring an open-concept main floor with a cozy living room, a large kitchen, an office, and a convenient 2-piece bathroom. The expansive family room is filled with natural light and includes patio doors that open to a large deck. Upstairs, you'll find four bedrooms, including a huge primary suite with abundant natural light and a 3-piece ensuite bathroom. The finished third-floor loft offers yet another large bedroom. Additional features include a private concrete driveway, a large porch, updated wiring, and almost all windows have been replaced. Don't miss this rare opportunity to own a 5-bedroom home in Wortley Village. (id:39382)
Property Details
|
MLS® Number
|
X12079257 |
|
Property Type
|
Single Family |
|
Community Name
|
South F |
|
AmenitiesNearBy
|
Schools |
|
Features
|
Lane |
|
ParkingSpaceTotal
|
3 |
|
Structure
|
Deck, Porch, Shed |
Building
|
BathroomTotal
|
3 |
|
BedroomsAboveGround
|
5 |
|
BedroomsTotal
|
5 |
|
Appliances
|
Water Heater, Dishwasher, Dryer, Microwave, Stove, Washer, Refrigerator |
|
BasementDevelopment
|
Unfinished |
|
BasementType
|
Full (unfinished) |
|
ConstructionStyleAttachment
|
Detached |
|
CoolingType
|
Central Air Conditioning |
|
ExteriorFinish
|
Brick, Hardboard |
|
FoundationType
|
Block |
|
HalfBathTotal
|
1 |
|
HeatingFuel
|
Natural Gas |
|
HeatingType
|
Forced Air |
|
StoriesTotal
|
3 |
|
SizeInterior
|
2000 - 2500 Sqft |
|
Type
|
House |
|
UtilityWater
|
Municipal Water |
Parking
Land
|
Acreage
|
No |
|
FenceType
|
Fully Fenced, Fenced Yard |
|
LandAmenities
|
Schools |
|
Sewer
|
Sanitary Sewer |
|
SizeDepth
|
120 Ft |
|
SizeFrontage
|
40 Ft |
|
SizeIrregular
|
40 X 120 Ft |
|
SizeTotalText
|
40 X 120 Ft |
Rooms
| Level |
Type |
Length |
Width |
Dimensions |
|
Second Level |
Bedroom 4 |
3.14 m |
3.19 m |
3.14 m x 3.19 m |
|
Second Level |
Primary Bedroom |
6.17 m |
3.59 m |
6.17 m x 3.59 m |
|
Second Level |
Bathroom |
1.51 m |
2.85 m |
1.51 m x 2.85 m |
|
Second Level |
Bathroom |
1.6 m |
3.3 m |
1.6 m x 3.3 m |
|
Second Level |
Bedroom 2 |
3.75 m |
3.33 m |
3.75 m x 3.33 m |
|
Second Level |
Bedroom 3 |
2.95 m |
3.33 m |
2.95 m x 3.33 m |
|
Third Level |
Loft |
6.05 m |
6.78 m |
6.05 m x 6.78 m |
|
Basement |
Cold Room |
1.61 m |
3.84 m |
1.61 m x 3.84 m |
|
Basement |
Utility Room |
6.62 m |
3.4 m |
6.62 m x 3.4 m |
|
Main Level |
Living Room |
5.35 m |
3.44 m |
5.35 m x 3.44 m |
|
Main Level |
Kitchen |
3.07 m |
4.27 m |
3.07 m x 4.27 m |
|
Main Level |
Family Room |
3.72 m |
4.31 m |
3.72 m x 4.31 m |
|
Main Level |
Dining Room |
3.02 m |
4.25 m |
3.02 m x 4.25 m |
|
Main Level |
Bedroom |
2.5 m |
2.8 m |
2.5 m x 2.8 m |
|
Main Level |
Bathroom |
2.55 m |
1.1 m |
2.55 m x 1.1 m |
https://www.realtor.ca/real-estate/28160076/13-mckenzie-avenue-london-south-f


















































