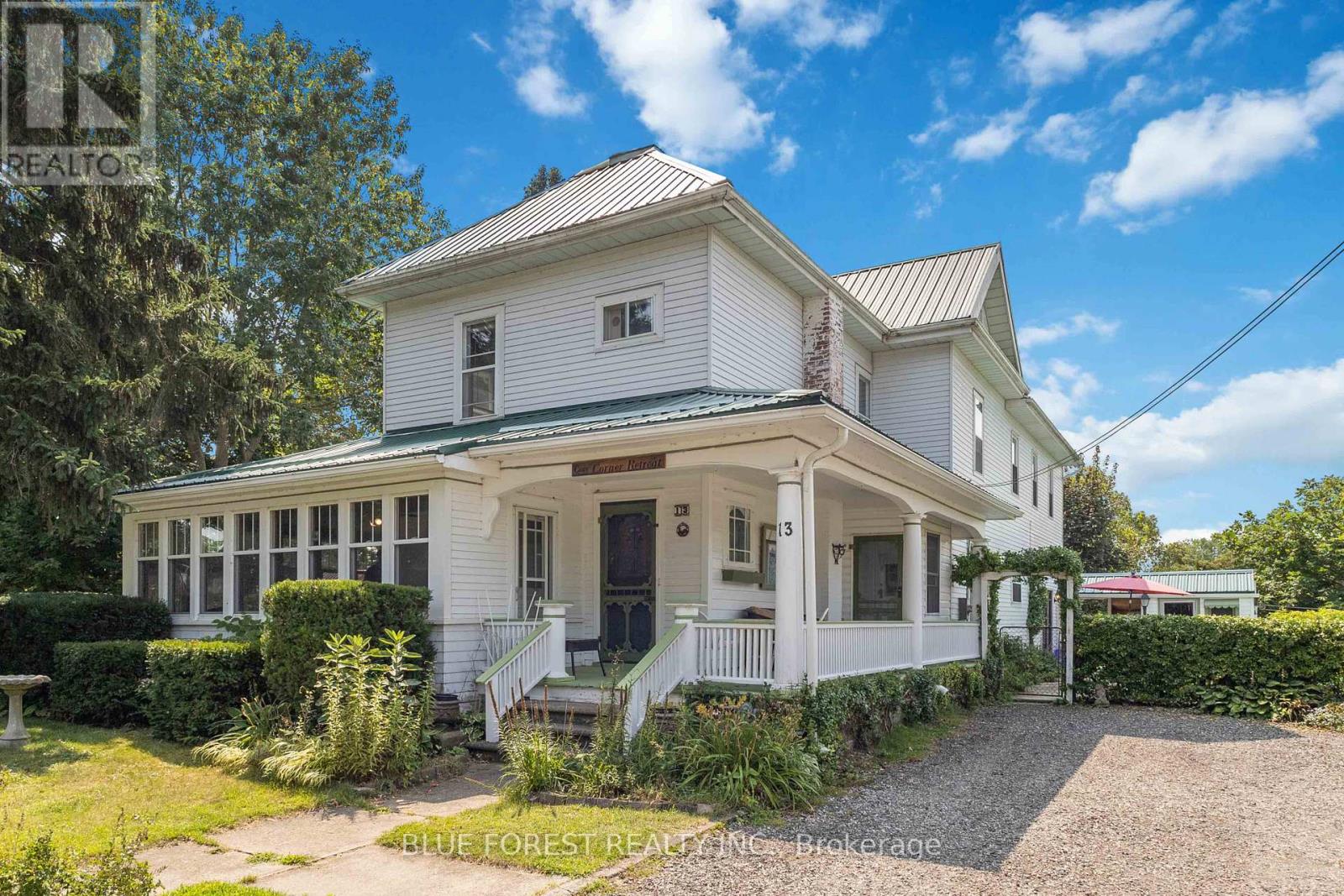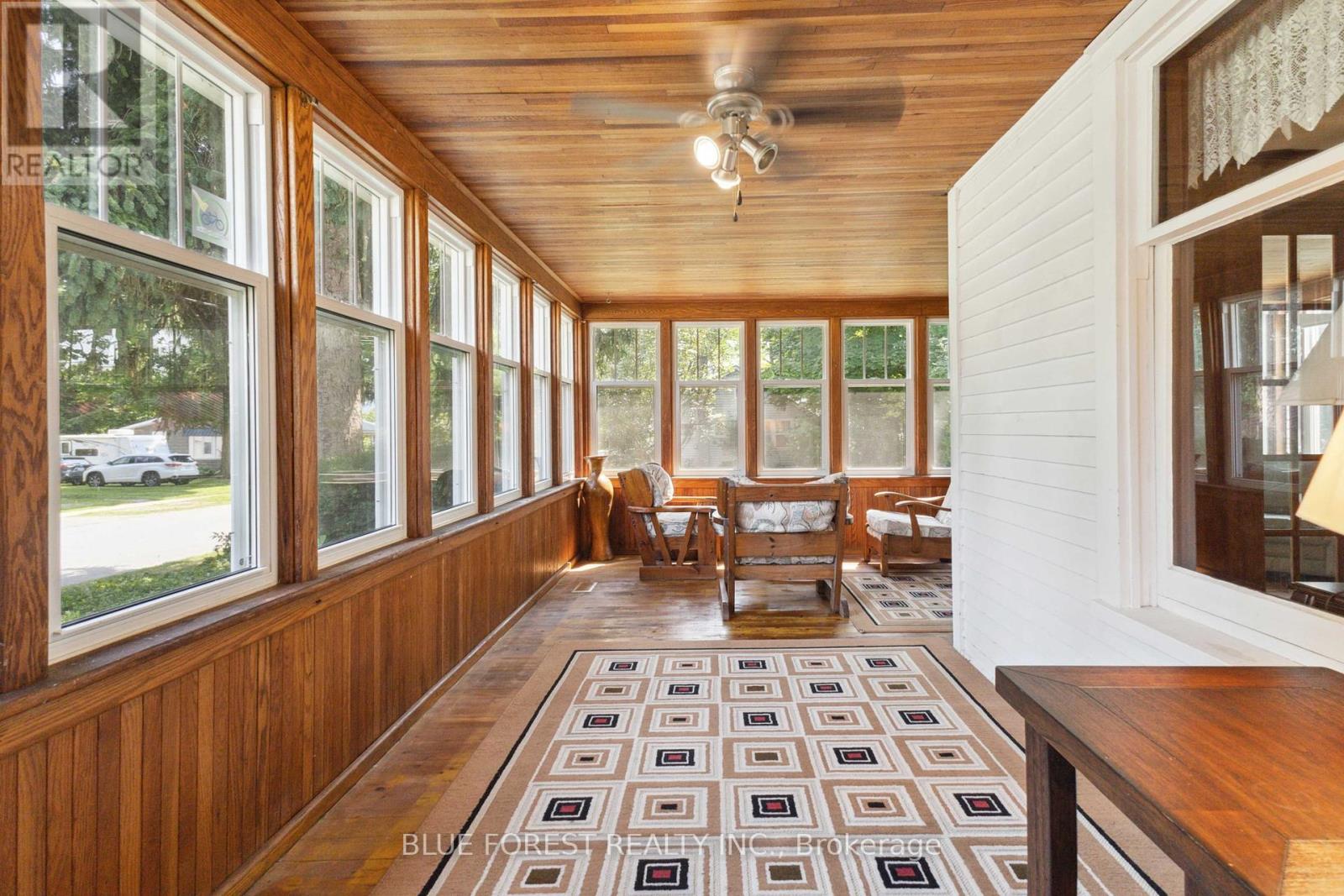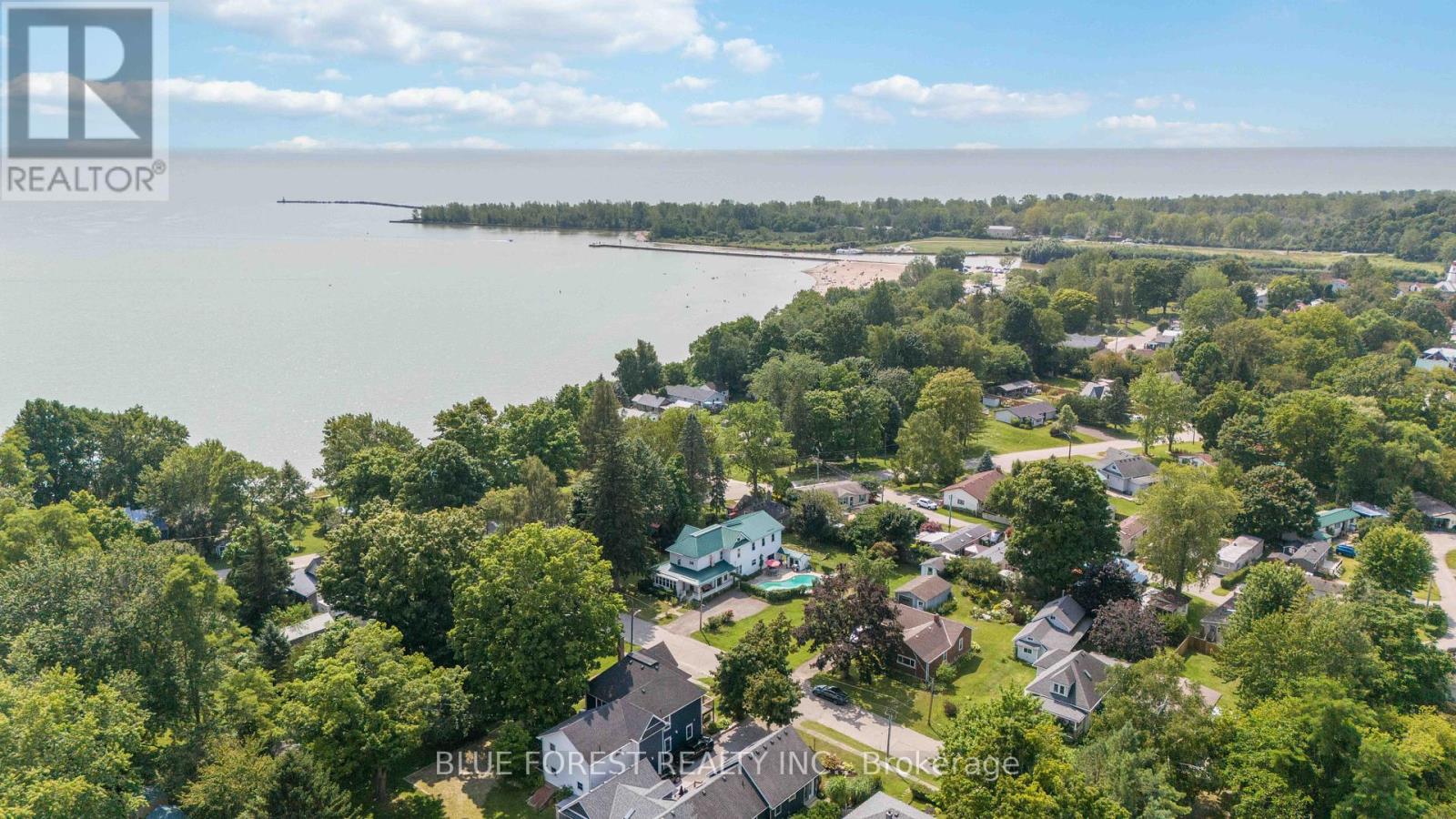5 Bedroom
3 Bathroom
Fireplace
Inground Pool
Window Air Conditioner
Forced Air
Landscaped
$749,900
Welcome to 13 Victoria Street in the charming beach town of Port Burwell where your dream of owning a century home by the lake becomes reality. Just a short stroll from the family-friendly shores of Lake Erie, this 3,318 sq. ft. gem offers endless possibilities for creating lifelong memories. Set on a generous 0.37-acre lot, this property features an in-ground pool, perfect for warm summer days. With 5 bedrooms and 3 full bathrooms, the homes unique layout is a canvas for your imagination. Whether you envision it as a short-term rental, a cozy bed and breakfast, or a spacious retreat for extended family, the opportunities are endless. Bursting with character, the home showcases original wood trim, built-in cabinetry, and stunning stained-glass accents. The dining room shines with original built-in cabinets and buffet, perfect for elegant dinners and gatherings. The expansive L-shaped sunroom, usable year-round, is a haven for relaxation, while the apartment-sized primary bedroom, complete with a walk-in closet and ensuite bath, offers a wonderful escape. The generously sized family room opens directly to the pool area and backyard, making it the perfect space for entertaining. In addition to its natural beauty, Port Burwell is rich in local attractions, including a community theatre, restaurants, marine museum, a lighthouse, and the renowned HMCS Ojibwa submarine. The town is entirely walkable, making it easy to enjoy everything this charming community has to offer. Don't just dream about owning a beach property, come and explore the endless opportunities this captivating home and vibrant town have to offer. (id:39382)
Property Details
|
MLS® Number
|
X9259987 |
|
Property Type
|
Single Family |
|
Community Name
|
Port Burwell |
|
AmenitiesNearBy
|
Beach, Park, Place Of Worship |
|
EquipmentType
|
None |
|
Features
|
Irregular Lot Size, Sump Pump |
|
ParkingSpaceTotal
|
4 |
|
PoolType
|
Inground Pool |
|
RentalEquipmentType
|
None |
|
Structure
|
Deck, Patio(s), Porch, Porch, Shed |
Building
|
BathroomTotal
|
3 |
|
BedroomsAboveGround
|
5 |
|
BedroomsTotal
|
5 |
|
Amenities
|
Fireplace(s) |
|
Appliances
|
Water Heater, Dishwasher, Dryer, Microwave, Range, Refrigerator, Stove, Washer, Window Coverings |
|
BasementDevelopment
|
Unfinished |
|
BasementType
|
Partial (unfinished) |
|
ConstructionStyleAttachment
|
Detached |
|
CoolingType
|
Window Air Conditioner |
|
ExteriorFinish
|
Aluminum Siding, Wood |
|
FireProtection
|
Smoke Detectors |
|
FireplacePresent
|
Yes |
|
FireplaceTotal
|
2 |
|
FoundationType
|
Stone, Concrete, Block |
|
HeatingFuel
|
Natural Gas |
|
HeatingType
|
Forced Air |
|
StoriesTotal
|
2 |
|
Type
|
House |
|
UtilityWater
|
Municipal Water |
Land
|
Acreage
|
No |
|
LandAmenities
|
Beach, Park, Place Of Worship |
|
LandscapeFeatures
|
Landscaped |
|
Sewer
|
Sanitary Sewer |
|
SizeFrontage
|
155.66 M |
|
SizeIrregular
|
155.66 X 33.31 Acre ; Lot Size Irregular |
|
SizeTotalText
|
155.66 X 33.31 Acre ; Lot Size Irregular|under 1/2 Acre |
|
ZoningDescription
|
R1 |
Rooms
| Level |
Type |
Length |
Width |
Dimensions |
|
Second Level |
Office |
2.92 m |
3.42 m |
2.92 m x 3.42 m |
|
Second Level |
Sitting Room |
3.58 m |
3.42 m |
3.58 m x 3.42 m |
|
Second Level |
Primary Bedroom |
5.9 m |
8.96 m |
5.9 m x 8.96 m |
|
Second Level |
Bedroom 2 |
3.65 m |
3.44 m |
3.65 m x 3.44 m |
|
Second Level |
Bedroom 3 |
2.66 m |
4.64 m |
2.66 m x 4.64 m |
|
Second Level |
Bedroom 4 |
3.02 m |
3.71 m |
3.02 m x 3.71 m |
|
Main Level |
Dining Room |
4.13 m |
4.19 m |
4.13 m x 4.19 m |
|
Main Level |
Living Room |
7.12 m |
4.59 m |
7.12 m x 4.59 m |
|
Main Level |
Bedroom |
2.89 m |
3.32 m |
2.89 m x 3.32 m |
|
Main Level |
Kitchen |
3.4 m |
4.13 m |
3.4 m x 4.13 m |
|
Main Level |
Family Room |
5.2 m |
5.26 m |
5.2 m x 5.26 m |
|
Main Level |
Dining Room |
5.2 m |
2.51 m |
5.2 m x 2.51 m |
Utilities








































