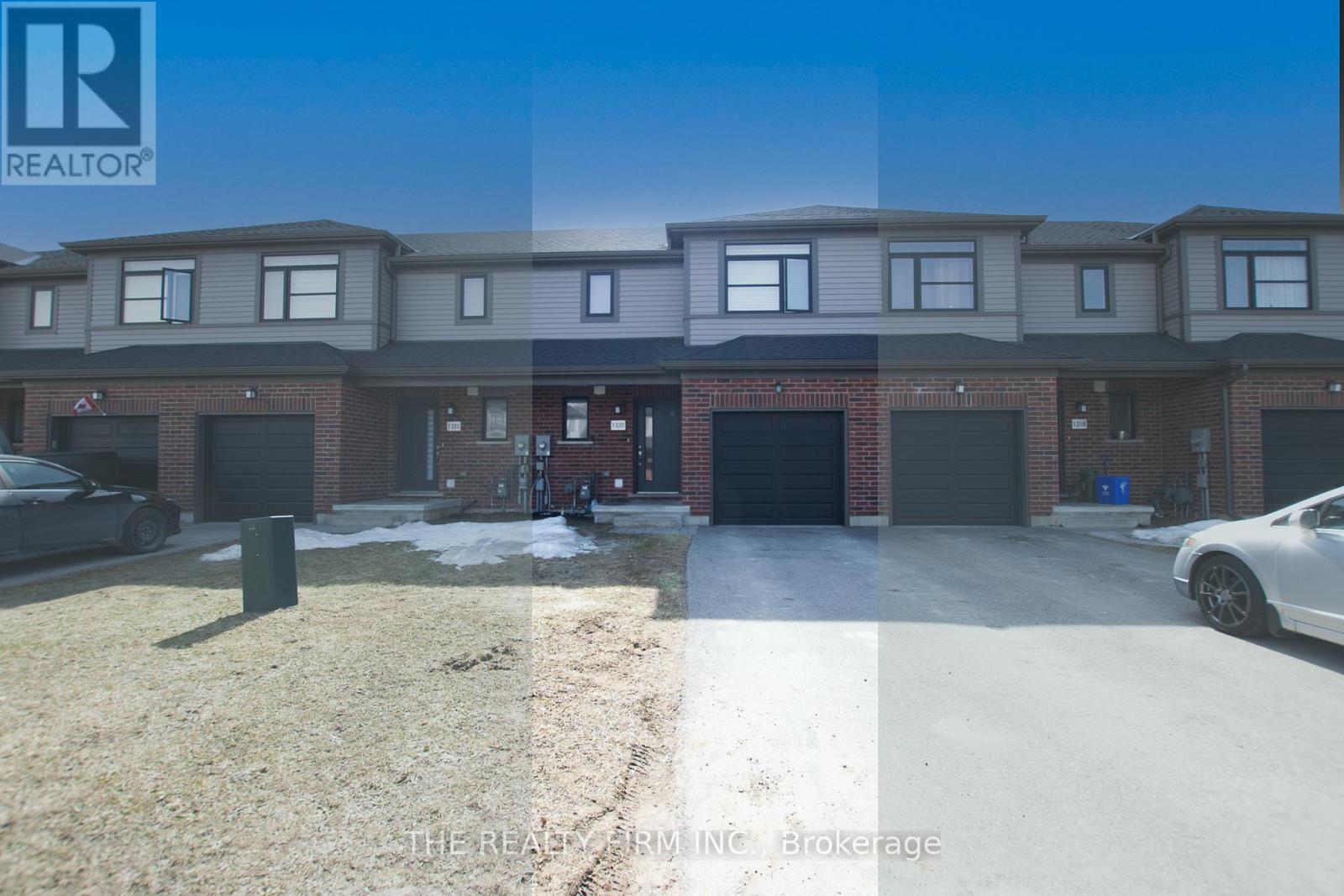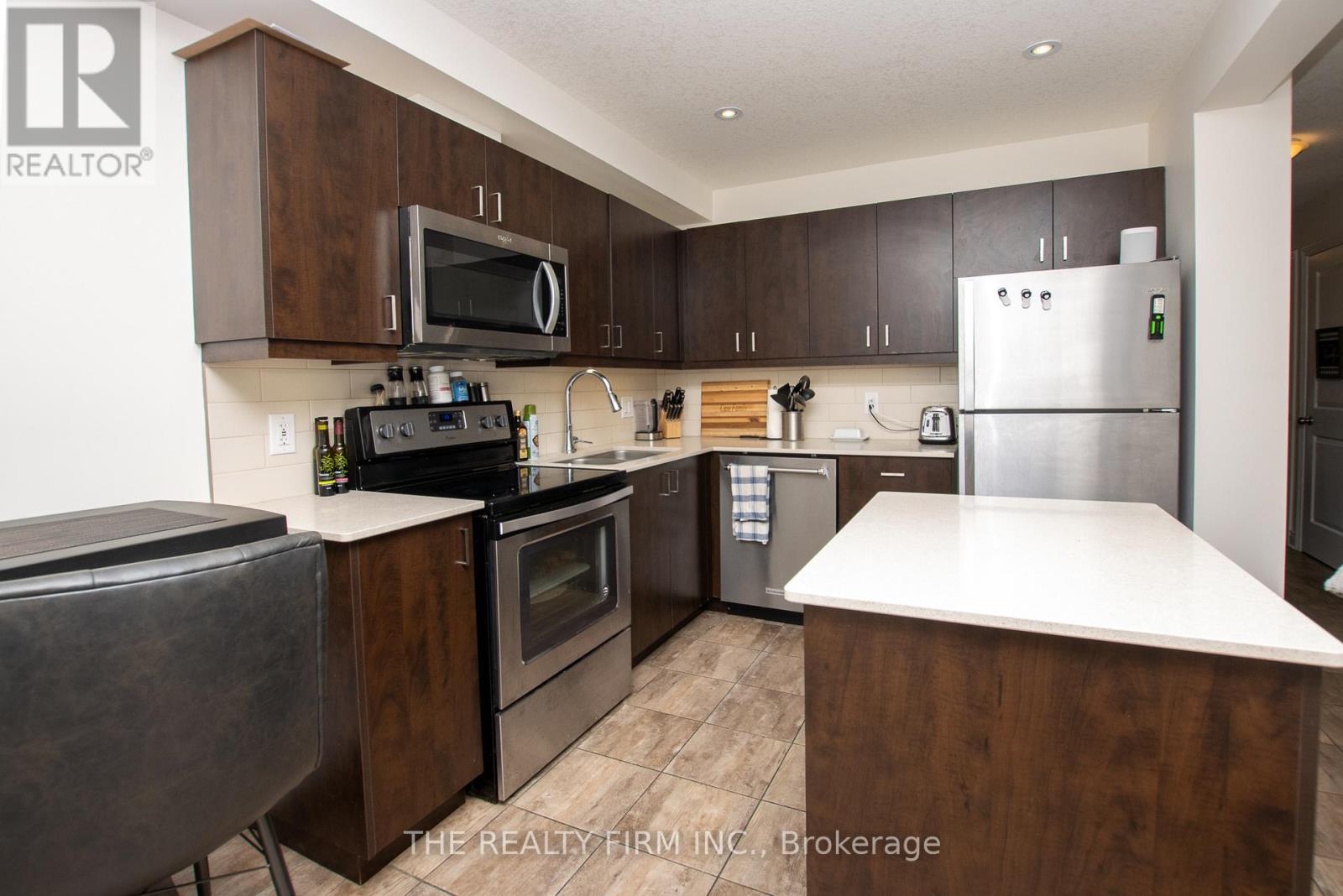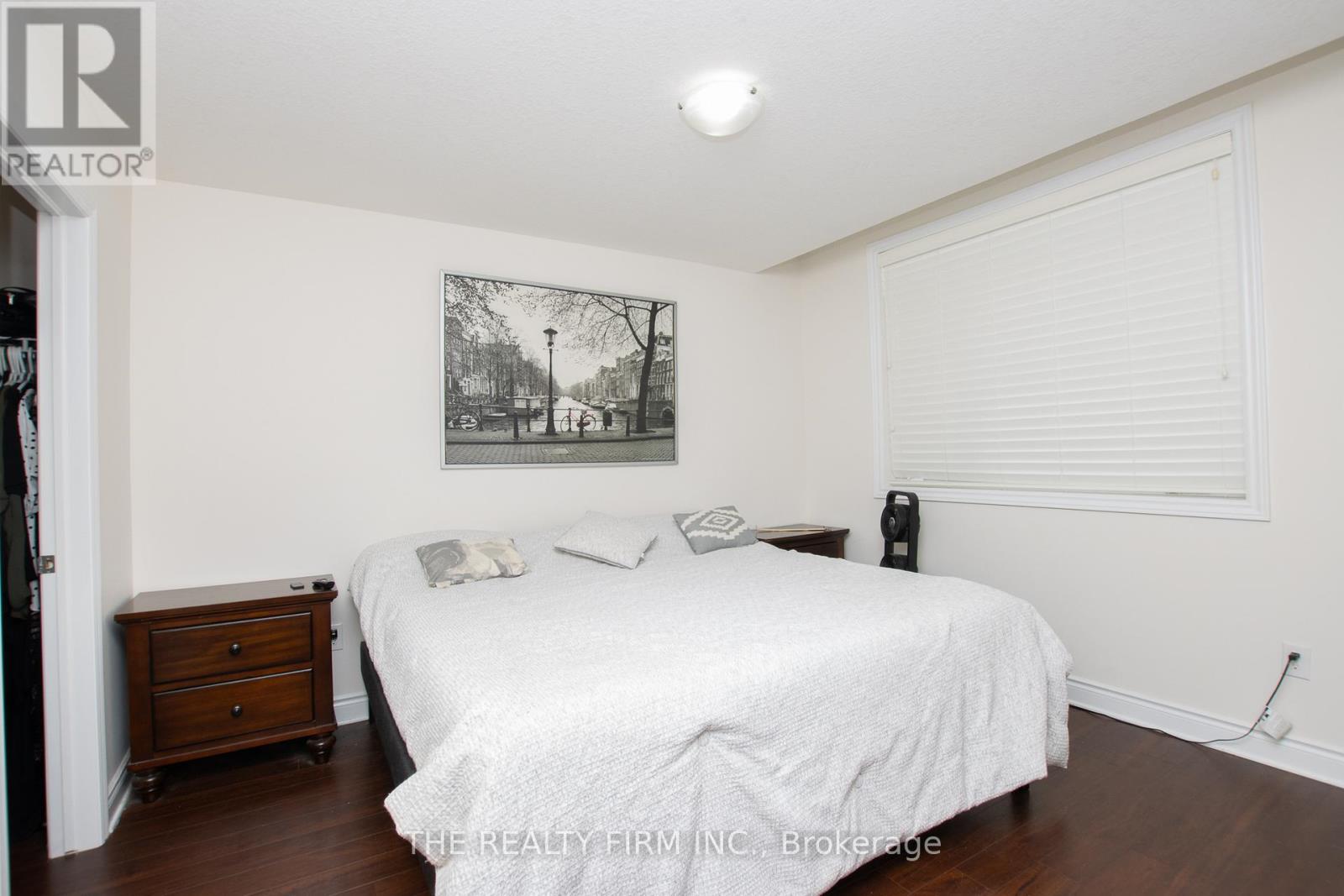3 Bedroom
4 Bathroom
1100 - 1500 sqft
Central Air Conditioning
Forced Air
$599,900
Beautiful Freehold Townhome - No Maintenance Fees! This well-maintained 3 bedroom, 3.5-bath townhouse offers the perfect opportunity for first-time buyers or investors. With modern finishes and a fantastic location backing onto Stronach Park, this home provides both comfort and convenience. The bright, open-concept main floor features a spacious living and dining area, along with an updated kitchen complete with sleek countertops and plenty of storage. Upstairs, the primary suite boasts a walk-in closet and a private ensuite with a glass shower, while two additional bedrooms and a full bath complete the level. The finished basement adds extra living space, a full bathroom, and a versatile rec room. Outside, the deck is perfect for relaxing or entertaining, with garage access for added convenience. Located near Fanshawe College, public transit, shopping, parks, and community amenities, this home is move-in ready and waiting for you! (id:39382)
Property Details
|
MLS® Number
|
X12023533 |
|
Property Type
|
Single Family |
|
Community Name
|
East D |
|
AmenitiesNearBy
|
Public Transit, Park, Place Of Worship |
|
EquipmentType
|
Water Heater - Gas |
|
Features
|
Carpet Free |
|
ParkingSpaceTotal
|
3 |
|
RentalEquipmentType
|
Water Heater - Gas |
Building
|
BathroomTotal
|
4 |
|
BedroomsAboveGround
|
3 |
|
BedroomsTotal
|
3 |
|
Age
|
6 To 15 Years |
|
Appliances
|
Water Heater - Tankless, Dishwasher, Dryer, Microwave, Stove, Washer, Refrigerator |
|
BasementDevelopment
|
Finished |
|
BasementType
|
Full (finished) |
|
ConstructionStyleAttachment
|
Attached |
|
CoolingType
|
Central Air Conditioning |
|
ExteriorFinish
|
Brick, Vinyl Siding |
|
FoundationType
|
Poured Concrete |
|
HalfBathTotal
|
1 |
|
HeatingFuel
|
Natural Gas |
|
HeatingType
|
Forced Air |
|
StoriesTotal
|
2 |
|
SizeInterior
|
1100 - 1500 Sqft |
|
Type
|
Row / Townhouse |
|
UtilityWater
|
Municipal Water |
Parking
Land
|
Acreage
|
No |
|
LandAmenities
|
Public Transit, Park, Place Of Worship |
|
Sewer
|
Sanitary Sewer |
|
SizeDepth
|
100 Ft |
|
SizeFrontage
|
22 Ft ,1 In |
|
SizeIrregular
|
22.1 X 100 Ft ; 99.99 Ft X 22.06 Ft X 99.99 Ft X 22.06 F |
|
SizeTotalText
|
22.1 X 100 Ft ; 99.99 Ft X 22.06 Ft X 99.99 Ft X 22.06 F|under 1/2 Acre |
|
ZoningDescription
|
R4-4(2) |
Rooms
| Level |
Type |
Length |
Width |
Dimensions |
|
Second Level |
Bedroom 2 |
2.9 m |
3.33 m |
2.9 m x 3.33 m |
|
Second Level |
Bedroom 3 |
2.9 m |
3.05 m |
2.9 m x 3.05 m |
|
Second Level |
Primary Bedroom |
3.58 m |
3.68 m |
3.58 m x 3.68 m |
|
Lower Level |
Family Room |
2.44 m |
3.05 m |
2.44 m x 3.05 m |
|
Main Level |
Family Room |
3.3 m |
3.89 m |
3.3 m x 3.89 m |
|
Main Level |
Kitchen |
2.59 m |
2.74 m |
2.59 m x 2.74 m |
Utilities
|
Cable
|
Available |
|
Sewer
|
Installed |
https://www.realtor.ca/real-estate/28033736/1320-michael-circle-london-east-d





























