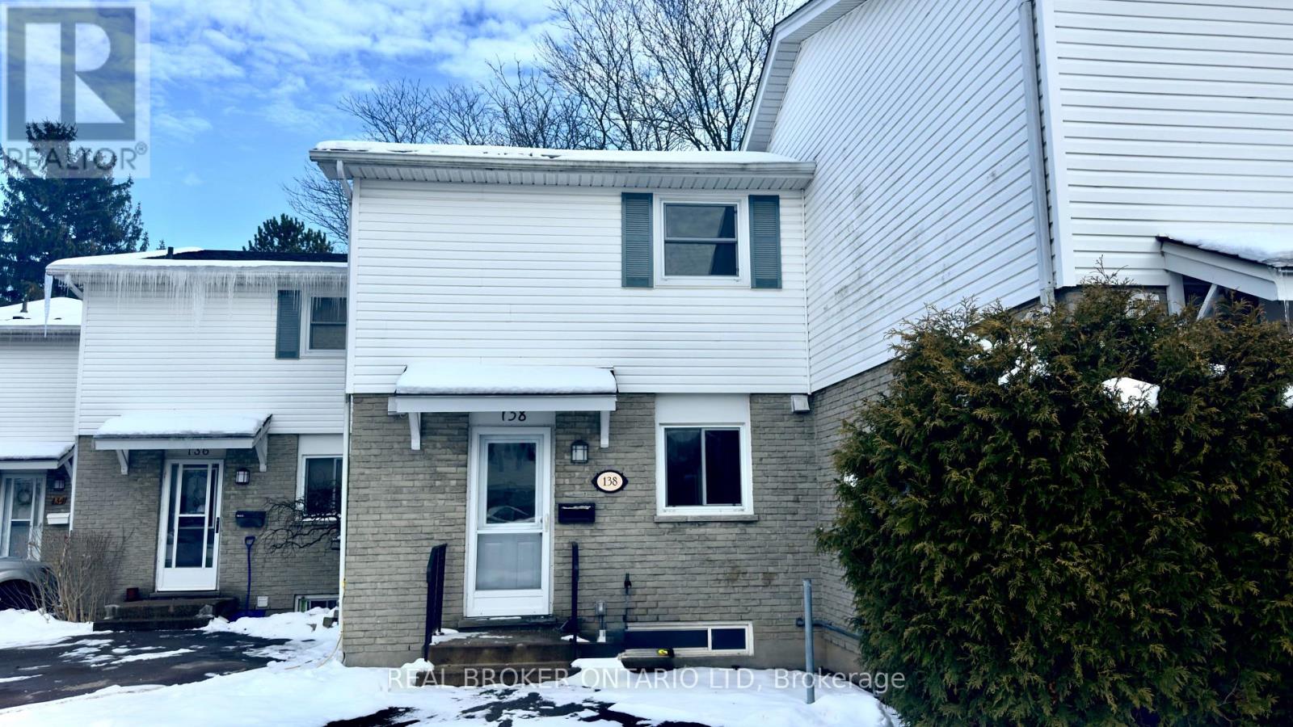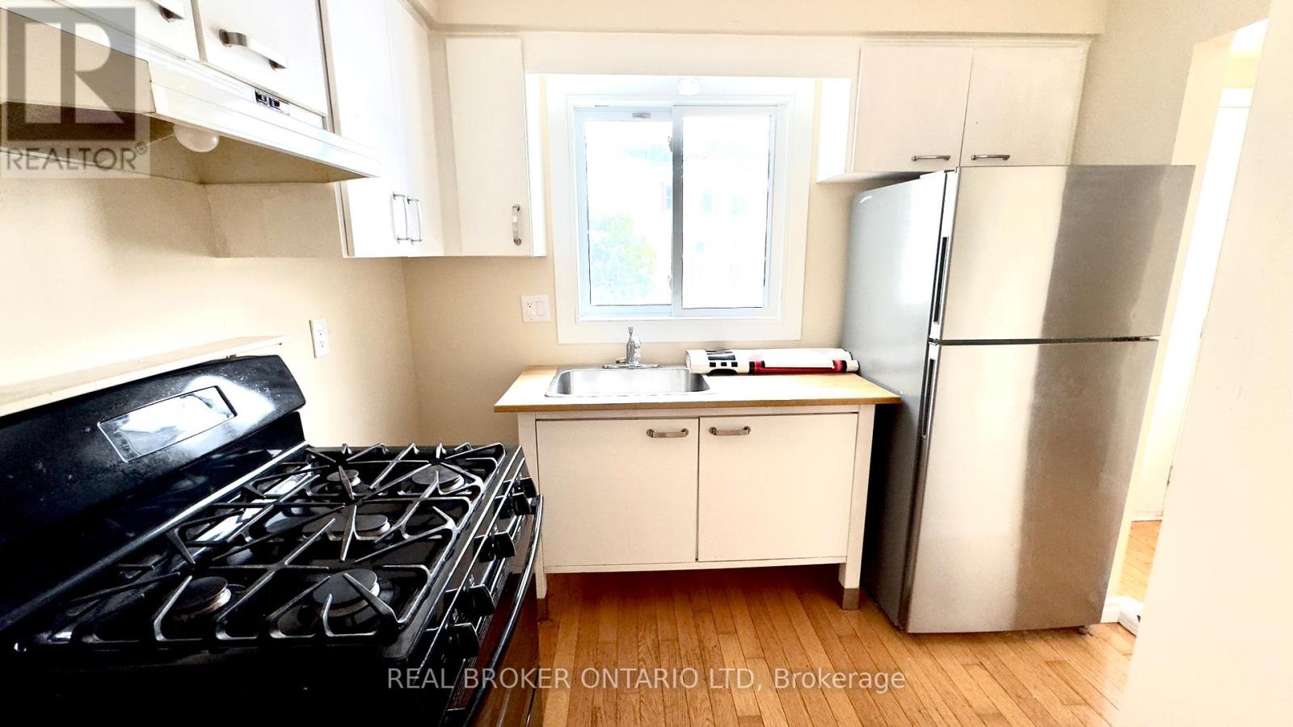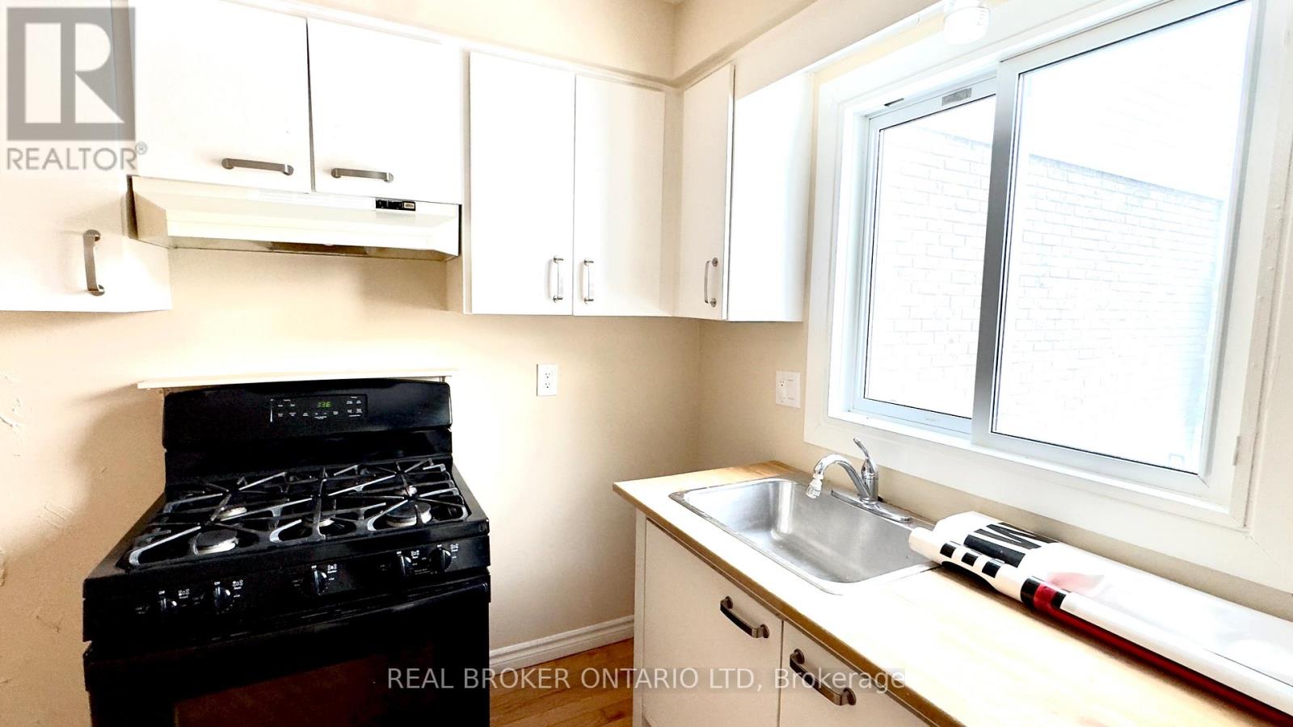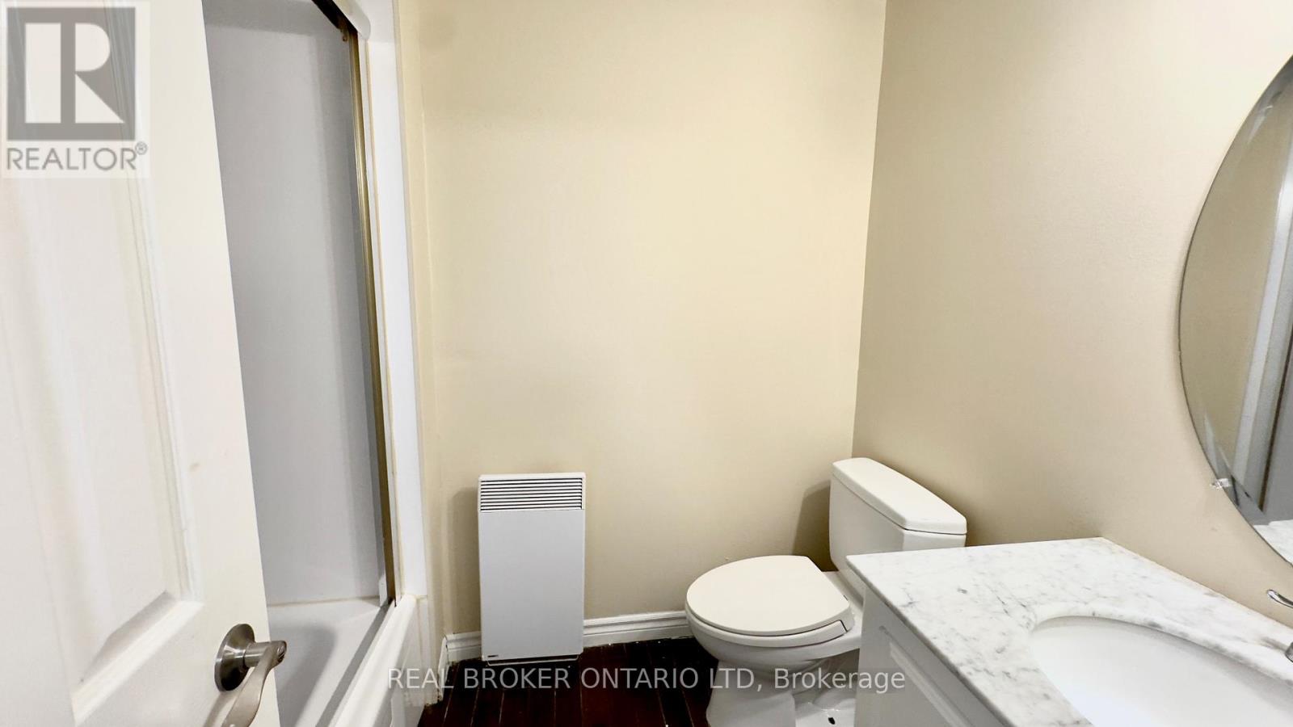3 Bedroom
2 Bathroom
999.992 - 1198.9898 sqft
Fireplace
Central Air Conditioning
Baseboard Heaters
$2,300 Monthly
Welcome to this charming 3-bedroom, 1.5-bathroom townhouse in Sunrise Village Condos! This 2-storey home features a bright kitchen with stainless steel appliances, open-concept living and dining areas filled with natural light, and a private enclosed patio perfect for relaxing or entertaining. Upstairs offers three spacious bedrooms and a full bathroom, while the unfinished basement includes laundry facilities. Additional highlights include central air, ceiling fans, and convenient parking right in front of the unit.Located near Hwy 401 and London International Airport, this home combines comfort, convenience, and excellent walkability. Dont miss outschedule your viewing today! (id:39382)
Property Details
|
MLS® Number
|
X11929673 |
|
Property Type
|
Single Family |
|
Community Name
|
East A |
|
AmenitiesNearBy
|
Park, Public Transit, Schools |
|
CommunityFeatures
|
Pets Not Allowed, School Bus, Community Centre |
|
ParkingSpaceTotal
|
2 |
Building
|
BathroomTotal
|
2 |
|
BedroomsAboveGround
|
3 |
|
BedroomsTotal
|
3 |
|
Appliances
|
Oven - Built-in, Dishwasher, Dryer, Refrigerator, Stove, Washer |
|
BasementDevelopment
|
Unfinished |
|
BasementType
|
Full (unfinished) |
|
CoolingType
|
Central Air Conditioning |
|
ExteriorFinish
|
Brick, Vinyl Siding |
|
FireplacePresent
|
Yes |
|
FlooringType
|
Laminate |
|
HalfBathTotal
|
1 |
|
HeatingFuel
|
Natural Gas |
|
HeatingType
|
Baseboard Heaters |
|
StoriesTotal
|
2 |
|
SizeInterior
|
999.992 - 1198.9898 Sqft |
|
Type
|
Row / Townhouse |
Land
|
Acreage
|
No |
|
FenceType
|
Fenced Yard |
|
LandAmenities
|
Park, Public Transit, Schools |
Rooms
| Level |
Type |
Length |
Width |
Dimensions |
|
Second Level |
Primary Bedroom |
4.9 m |
2.9 m |
4.9 m x 2.9 m |
|
Second Level |
Bedroom 2 |
2.77 m |
2.86 m |
2.77 m x 2.86 m |
|
Second Level |
Bedroom 3 |
2.86 m |
2.47 m |
2.86 m x 2.47 m |
|
Basement |
Laundry Room |
1.74 m |
0.6 m |
1.74 m x 0.6 m |
|
Main Level |
Living Room |
4.86 m |
3.23 m |
4.86 m x 3.23 m |
|
Main Level |
Dining Room |
3.66 m |
3.05 m |
3.66 m x 3.05 m |
|
Main Level |
Kitchen |
2.97 m |
2.94 m |
2.97 m x 2.94 m |
https://www.realtor.ca/real-estate/27816610/138-230-clarke-road-london-east-a














