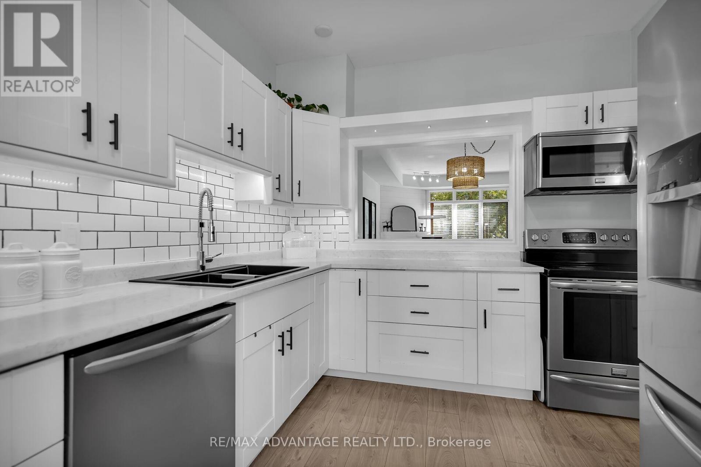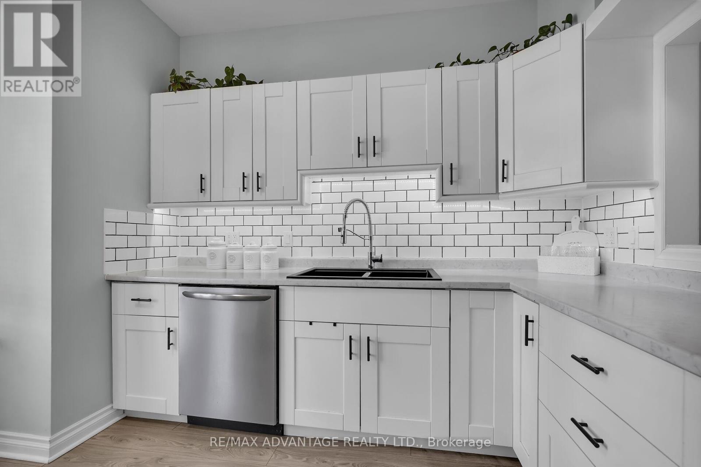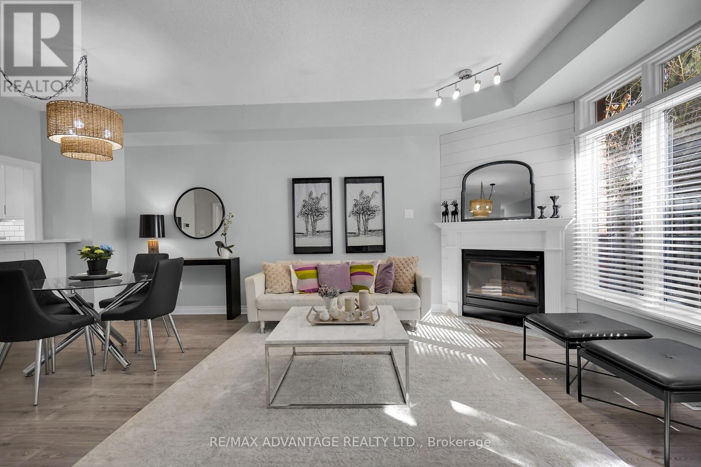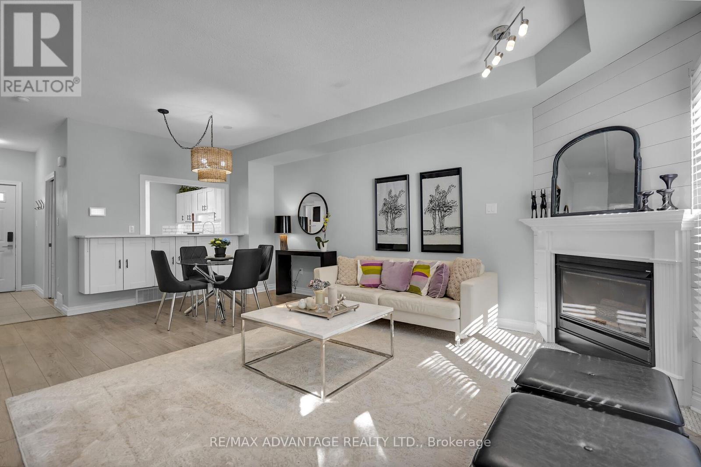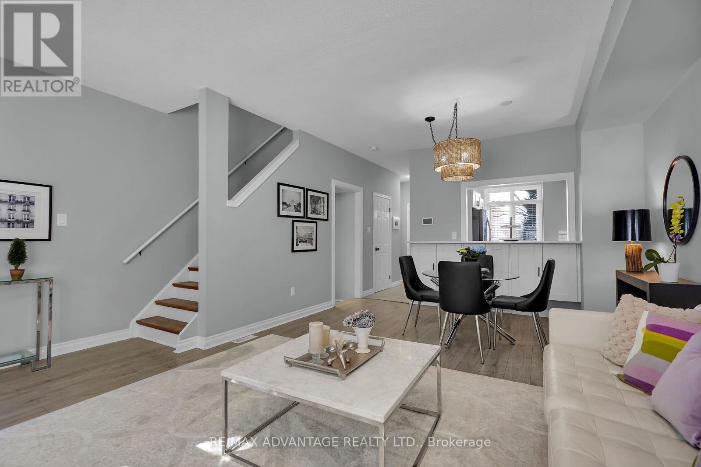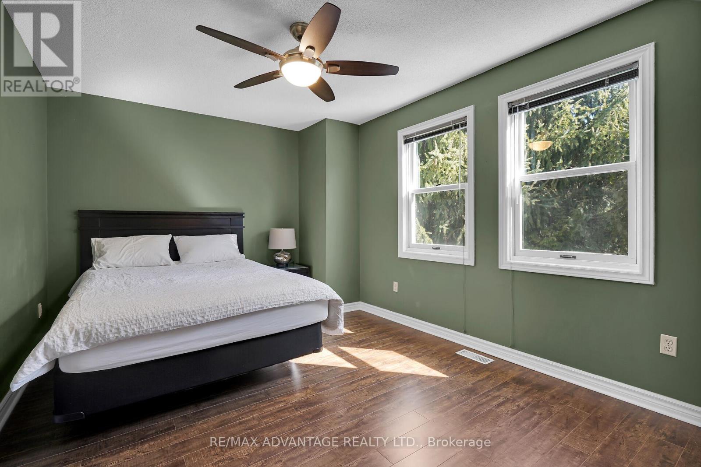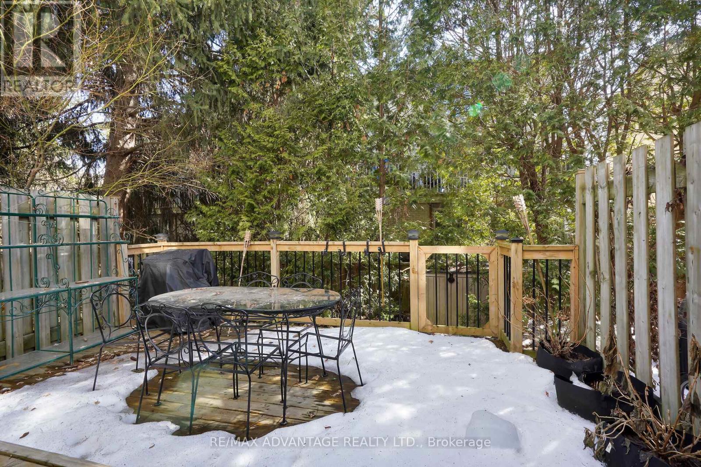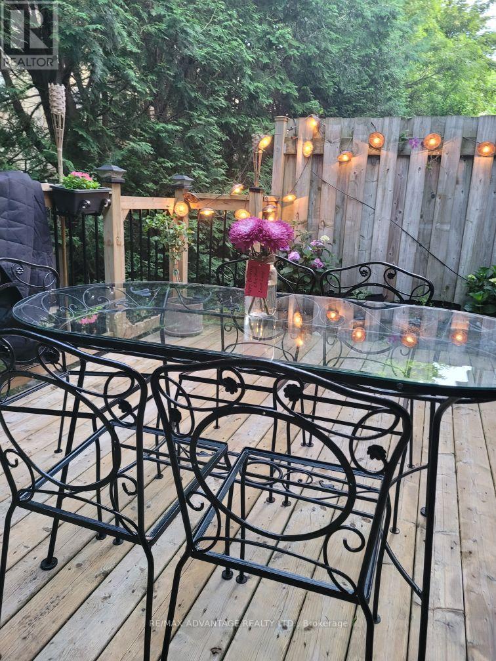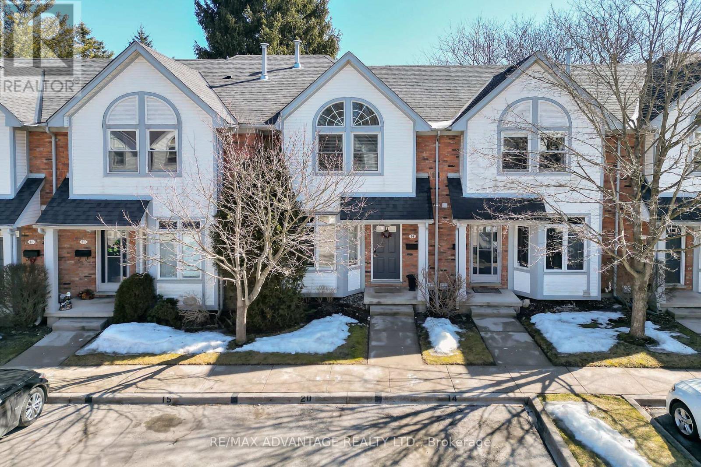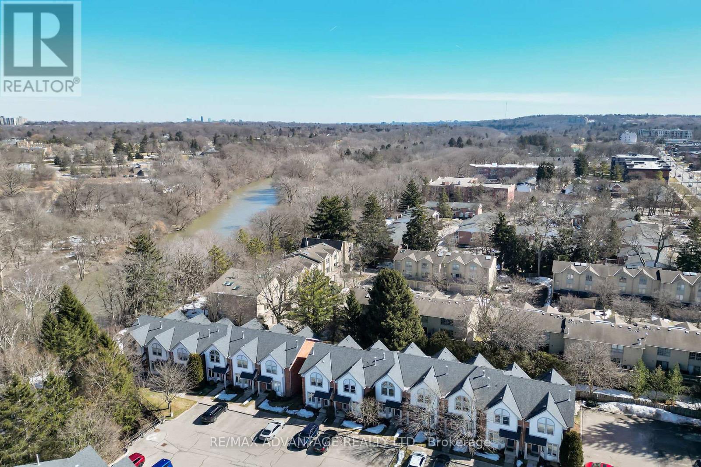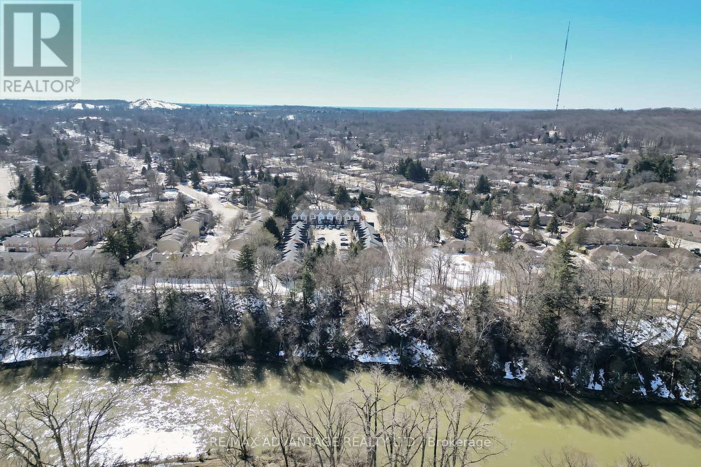14 - 1415 Commissioners Road W London, Ontario N6K 1E2
$529,900Maintenance, Common Area Maintenance, Parking
$469 Monthly
Maintenance, Common Area Maintenance, Parking
$469 MonthlyPrepare to be WOWED!!! Welcome to Byron and this small quiet enclave of Condominiums located just steps away from a forested ravine one one side and a short walk to restaurants, schools, and shopping on the other. This home has been lovingly cared for and updated over the years. You will love the stylish kitchen featuring bright white cabinetry, stainless steel appliances, ample storage and gorgeous quartz breakfast bar that opens to the dining room. The open concept living room features a gas fireplace with a shiplap wall, floor to ceiling windows with a view of your private gated deck. Upstairs you will find two large bedrooms and two full bathrooms. The primary bedroom features a vaulted ceiling, barn door closet and an updated ensuite. The Second bedroom is also spacious and also features an updated barn closet door. The main bathroom has been updated beautifully. The basement features a finished family room perfect for cozy movie nights, and a sizable laundry/utility room with lots of storage. Two reserved parking spaces. (id:39382)
Open House
This property has open houses!
2:00 pm
Ends at:4:00 pm
Property Details
| MLS® Number | X12013486 |
| Property Type | Single Family |
| Community Name | South B |
| AmenitiesNearBy | Public Transit, Ski Area |
| CommunityFeatures | Pet Restrictions |
| EquipmentType | Water Heater |
| Features | Wooded Area, Ravine, Sump Pump |
| ParkingSpaceTotal | 1 |
| RentalEquipmentType | Water Heater |
Building
| BathroomTotal | 3 |
| BedroomsAboveGround | 2 |
| BedroomsTotal | 2 |
| Appliances | Dryer, Stove, Washer, Refrigerator |
| BasementDevelopment | Partially Finished |
| BasementType | N/a (partially Finished) |
| CoolingType | Central Air Conditioning |
| ExteriorFinish | Vinyl Siding, Brick |
| FireplacePresent | Yes |
| FireplaceTotal | 1 |
| HalfBathTotal | 1 |
| HeatingFuel | Natural Gas |
| HeatingType | Forced Air |
| StoriesTotal | 2 |
| SizeInterior | 1199.9898 - 1398.9887 Sqft |
| Type | Row / Townhouse |
Parking
| No Garage |
Land
| Acreage | No |
| LandAmenities | Public Transit, Ski Area |
| ZoningDescription | R5-4 |
Rooms
| Level | Type | Length | Width | Dimensions |
|---|---|---|---|---|
| Second Level | Primary Bedroom | 4.16 m | 3.61 m | 4.16 m x 3.61 m |
| Second Level | Bedroom 2 | 4.37 m | 3.25 m | 4.37 m x 3.25 m |
| Second Level | Bathroom | 2.44 m | 1.86 m | 2.44 m x 1.86 m |
| Second Level | Bathroom | 2.44 m | 1.52 m | 2.44 m x 1.52 m |
| Lower Level | Recreational, Games Room | 4.99 m | 5.12 m | 4.99 m x 5.12 m |
| Main Level | Kitchen | 2.88 m | 3.69 m | 2.88 m x 3.69 m |
| Main Level | Dining Room | 4.03 m | 2.75 m | 4.03 m x 2.75 m |
| Main Level | Living Room | 5.17 m | 3.74 m | 5.17 m x 3.74 m |
| Main Level | Bathroom | 1 m | 1.81 m | 1 m x 1.81 m |
https://www.realtor.ca/real-estate/28010447/14-1415-commissioners-road-w-london-south-b
Interested?
Contact us for more information




