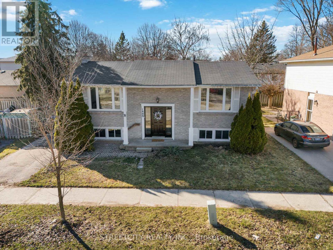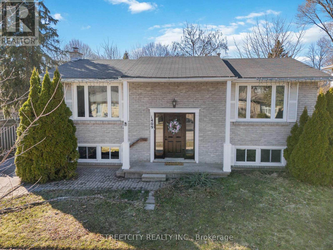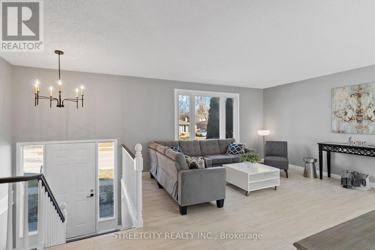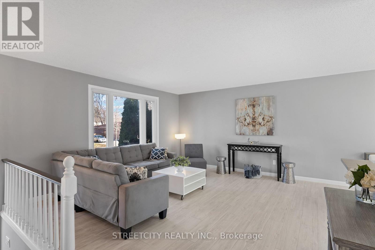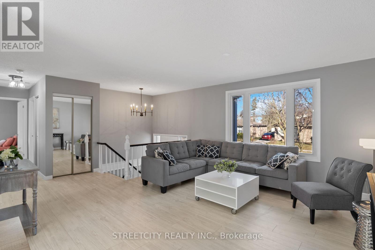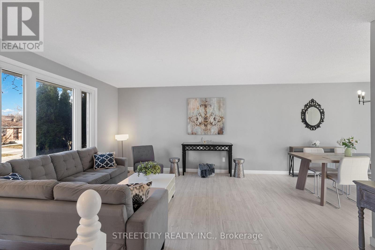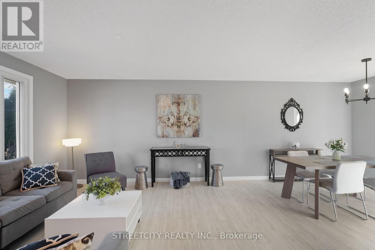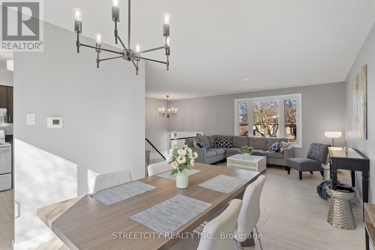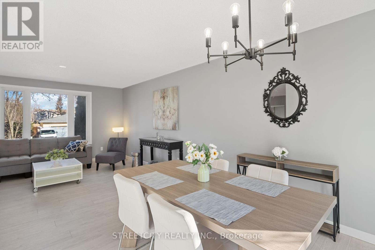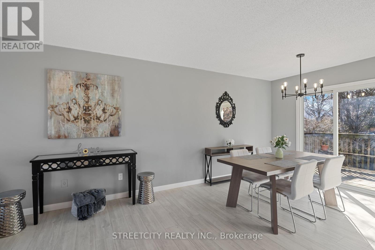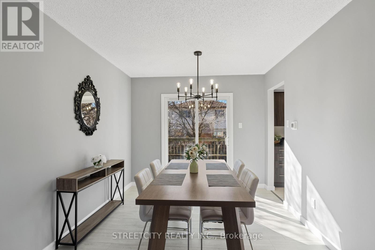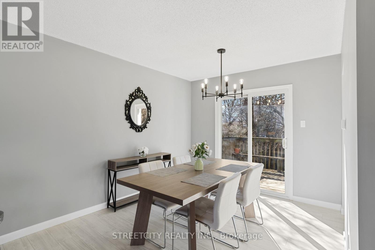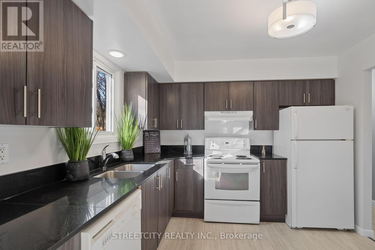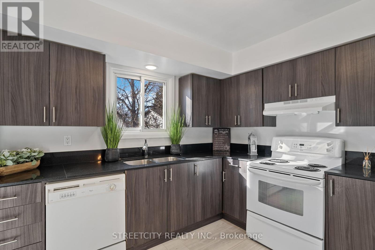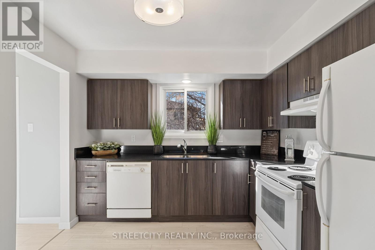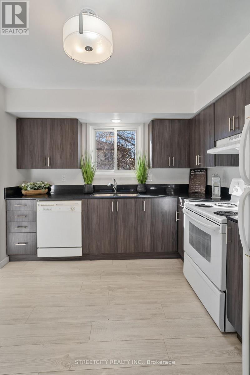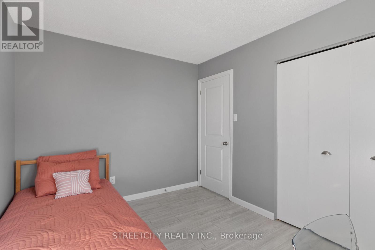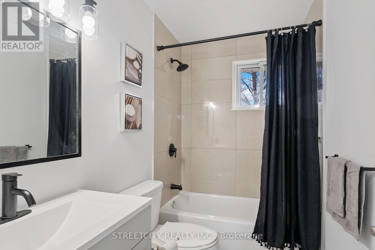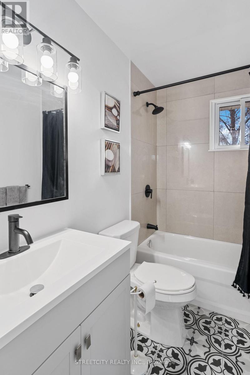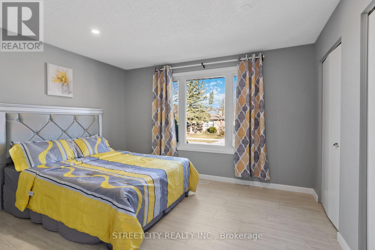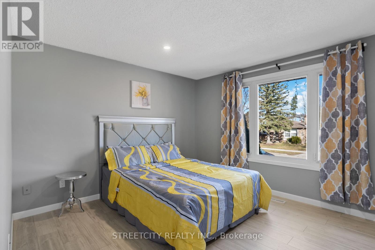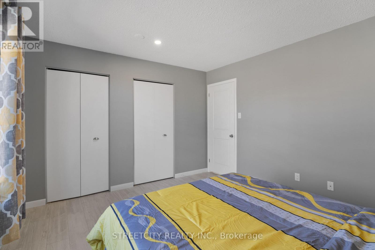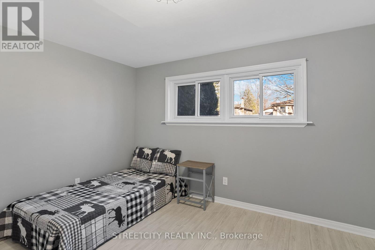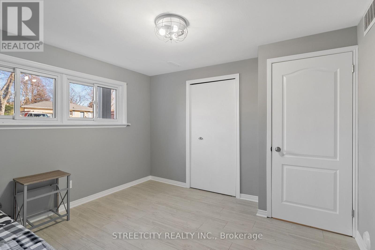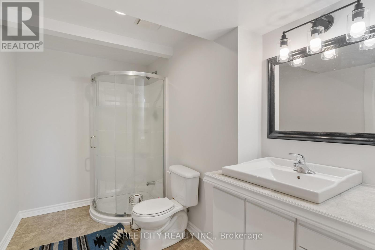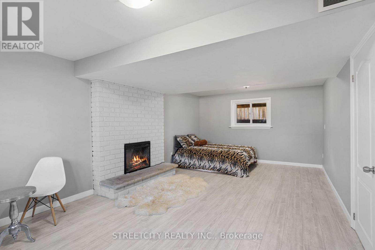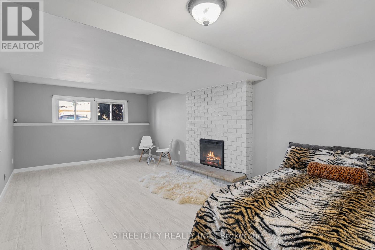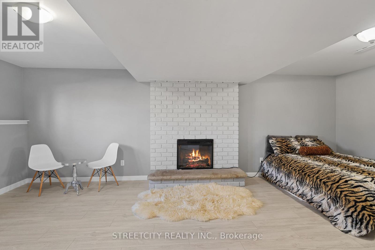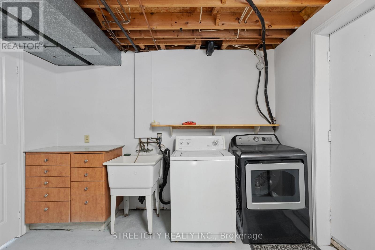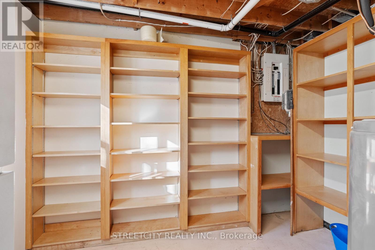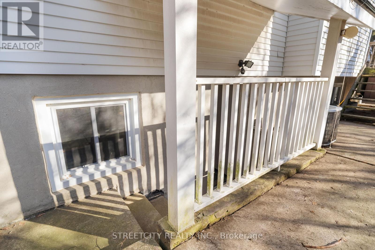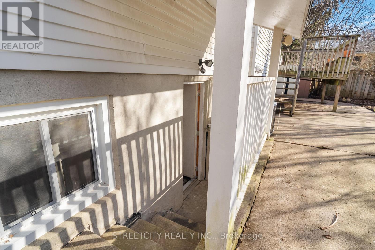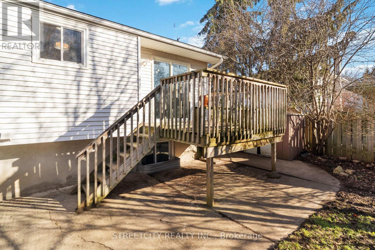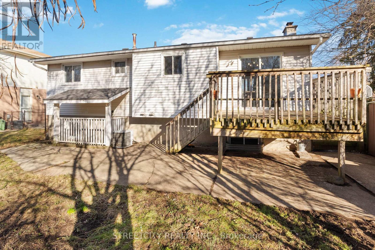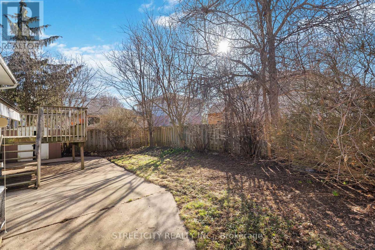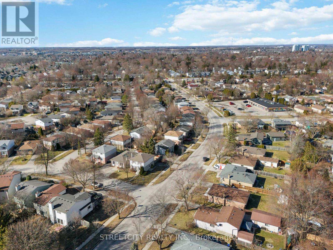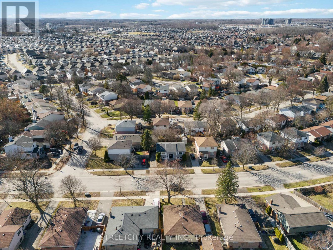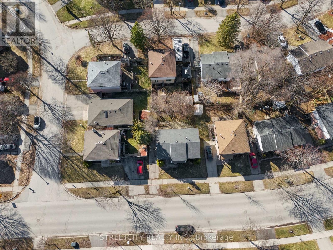1409 Aldersbrook Road London, Ontario N6G 3N6
$619,900
Attention first-time home buyers and investors! This spacious 3 bedroom, 2 full bathroom raised bungalow is an ideal home with great potential for multi-generational living or extra rental income. The main floor features an open-concept living and dining area, filled with natural light, along with a well-appointed kitchen. Two generously sized bedrooms are complemented by a full bathroom. The fully finished basement is accessible via a separate entrance, offering the perfect opportunity for an in-law suite or rental potential. It includes a large additional bedroom, a full bathroom, and ample space for a living area or kitchenette (which in past has been divided to create a 4th bedroom). Outside, you'll find a spacious backyard, providing additional space for relaxation or entertaining. Whether you're looking for a home with extra privacy or the potential for rental income, this property offers incredible flexibility and comfort. With Rental License already in place , this property offers excellent income potential. Close to all the amazing North London amenities; Western University (bus stop is very close to this house) , University Hospital, Masonville mall, Sherwood Forest Mall, Costco, Walmart etc. Some of the recent updates are - furnace(2021), Kitchen cupboards and granite countertop(2023),shower in lower bath(2022) Laminate floors on main level(2025) (id:39382)
Open House
This property has open houses!
2:00 pm
Ends at:4:00 pm
Property Details
| MLS® Number | X12029764 |
| Property Type | Single Family |
| Community Name | North I |
| Features | Irregular Lot Size |
| ParkingSpaceTotal | 2 |
| Structure | Deck |
Building
| BathroomTotal | 2 |
| BedroomsAboveGround | 2 |
| BedroomsBelowGround | 1 |
| BedroomsTotal | 3 |
| Age | 31 To 50 Years |
| Amenities | Fireplace(s) |
| Appliances | Water Heater, Dishwasher, Dryer, Stove, Washer, Refrigerator |
| ArchitecturalStyle | Raised Bungalow |
| BasementFeatures | Separate Entrance |
| BasementType | Full |
| ConstructionStyleAttachment | Detached |
| CoolingType | Central Air Conditioning |
| ExteriorFinish | Aluminum Siding, Brick |
| FireplacePresent | Yes |
| FireplaceTotal | 1 |
| FlooringType | Laminate |
| FoundationType | Poured Concrete |
| HeatingFuel | Natural Gas |
| HeatingType | Forced Air |
| StoriesTotal | 1 |
| SizeInterior | 1499.9875 - 1999.983 Sqft |
| Type | House |
| UtilityWater | Municipal Water |
Parking
| No Garage |
Land
| Acreage | No |
| Sewer | Sanitary Sewer |
| SizeDepth | 66 Ft ,7 In |
| SizeFrontage | 48 Ft ,1 In |
| SizeIrregular | 48.1 X 66.6 Ft ; 41.77 Ft X 22.02 Ft X 45.13 Ft X 48.12 F |
| SizeTotalText | 48.1 X 66.6 Ft ; 41.77 Ft X 22.02 Ft X 45.13 Ft X 48.12 F |
| ZoningDescription | R2-1 |
Rooms
| Level | Type | Length | Width | Dimensions |
|---|---|---|---|---|
| Basement | Bedroom 3 | 3.38 m | 3.4 m | 3.38 m x 3.4 m |
| Basement | Family Room | 6.71 m | 3.73 m | 6.71 m x 3.73 m |
| Basement | Bathroom | Measurements not available | ||
| Lower Level | Utility Room | 4.61 m | 3.05 m | 4.61 m x 3.05 m |
| Main Level | Living Room | 4.47 m | 4.42 m | 4.47 m x 4.42 m |
| Main Level | Kitchen | 3.05 m | 3.02 m | 3.05 m x 3.02 m |
| Main Level | Dining Room | 2.95 m | 2.54 m | 2.95 m x 2.54 m |
| Main Level | Primary Bedroom | 3.91 m | 3.45 m | 3.91 m x 3.45 m |
| Main Level | Bedroom 2 | 3.45 m | 2.74 m | 3.45 m x 2.74 m |
| Main Level | Bathroom | Measurements not available |
https://www.realtor.ca/real-estate/28047459/1409-aldersbrook-road-london-north-i
Interested?
Contact us for more information
