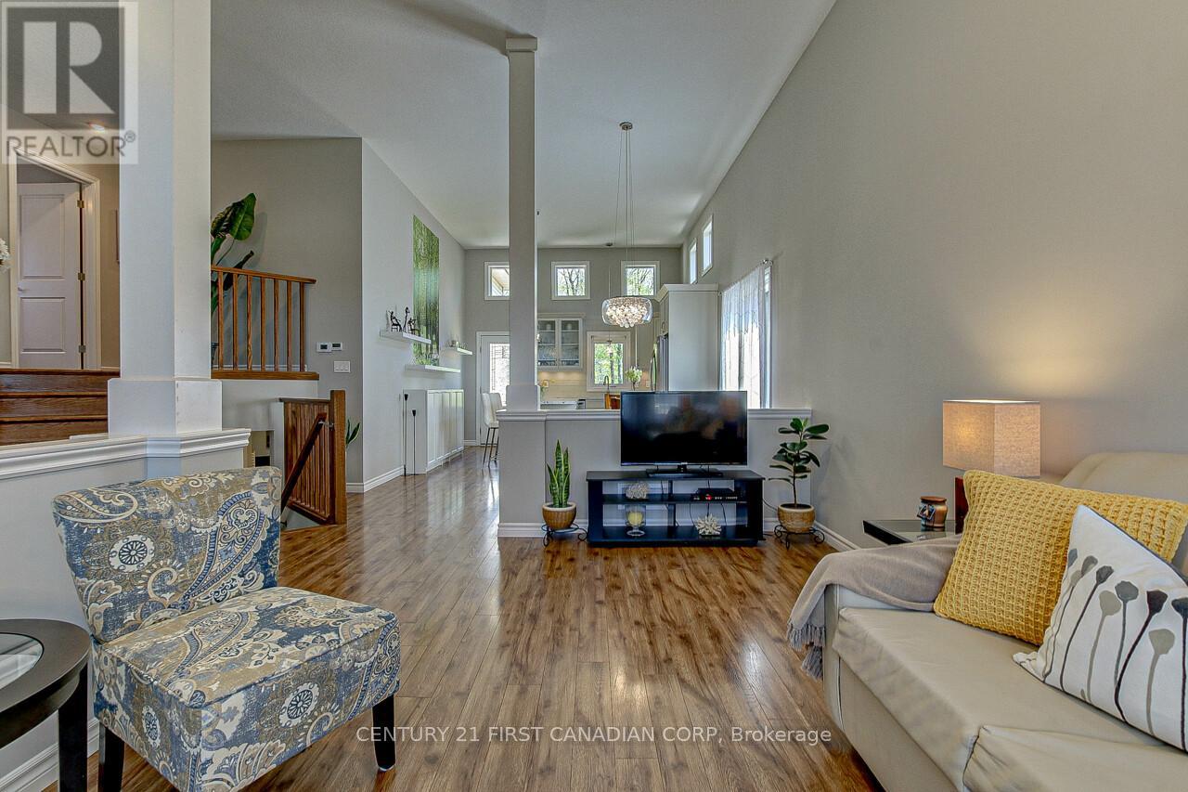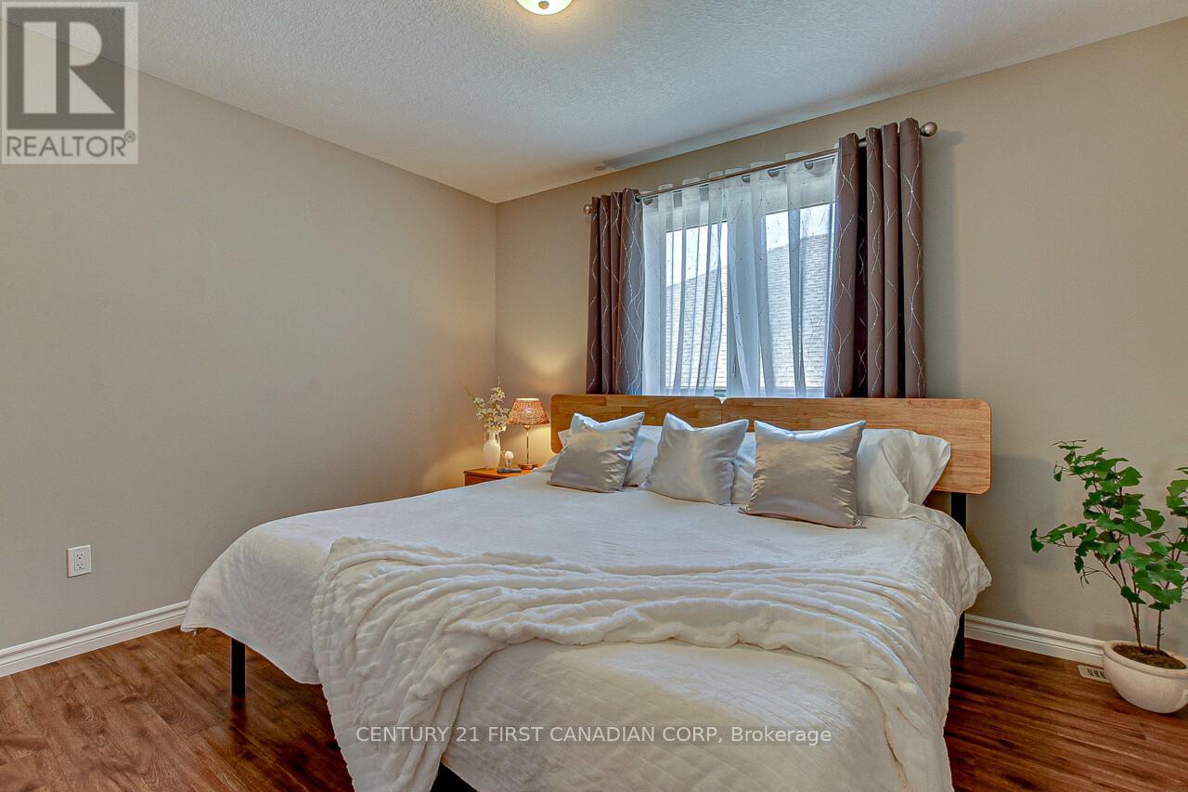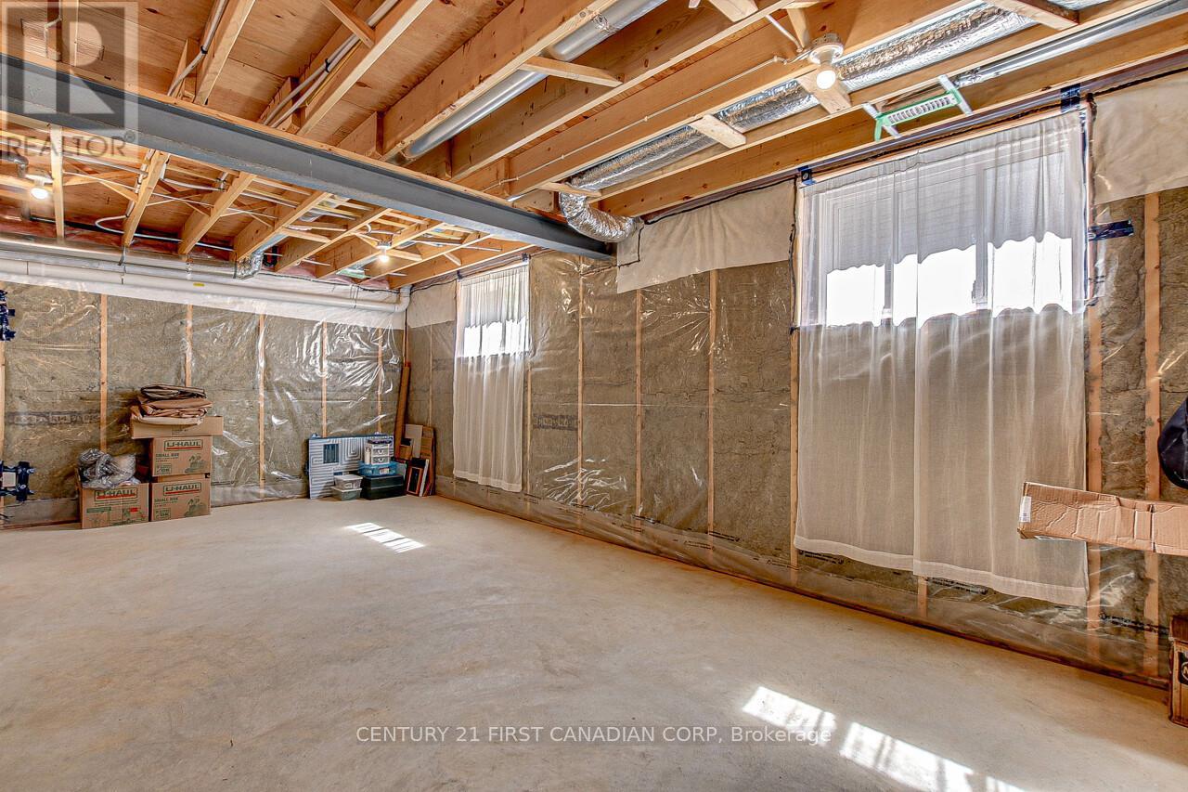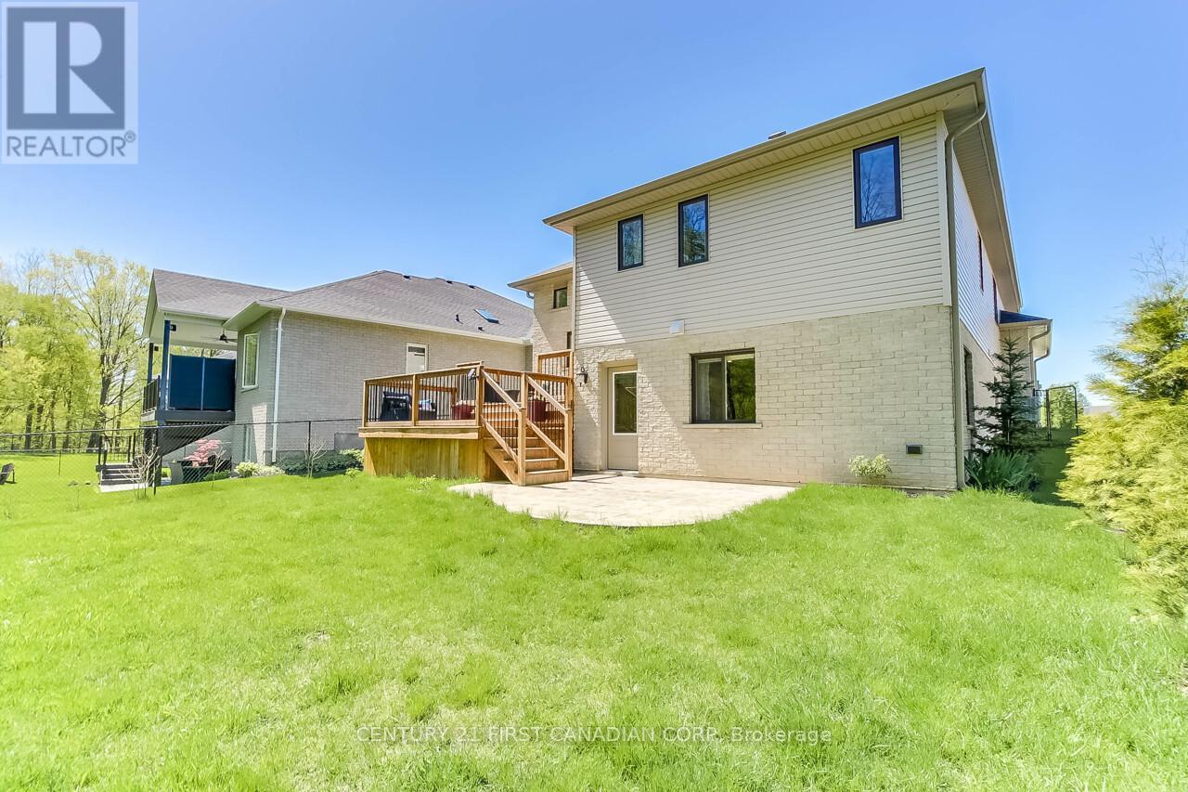4 Bedroom
3 Bathroom
1099.9909 - 1499.9875 sqft
Central Air Conditioning
Forced Air
$819,900
Rare find. This modern side split offers many possibilities with close to 2000sq ft of finished living space. Versatile layout and lower level walkout with separate entrance is ideal for large/extended family or possibly In Law suite. Inviting foyer, open concept main floor with dramatic 12 ft ceilings. Nicely appointed bright kitchen with walk out to a massive two-tiered deck, great for entertaining. Upstairs you will find three good sized bedrooms, two full bathrooms and laundry for added convenience. Primary bedroom with walk-in closet and 4Pc ensuite. Finished third level with large family room, kitchenette, fourth bedroom, 3 pc bath and access to stamped concrete patio. Double garage and large concrete driveway can easily accommodate up to 6 cars. Serene setting backing onto ravine offers great space to unwind and relax. Experience the lakeside lifestyle that Port Stanley has to offer. (id:39382)
Property Details
|
MLS® Number
|
X9511416 |
|
Property Type
|
Single Family |
|
Community Name
|
Port Stanley |
|
AmenitiesNearBy
|
Beach, Marina |
|
Features
|
Wooded Area, Ravine, In-law Suite |
|
ParkingSpaceTotal
|
6 |
Building
|
BathroomTotal
|
3 |
|
BedroomsAboveGround
|
3 |
|
BedroomsBelowGround
|
1 |
|
BedroomsTotal
|
4 |
|
Appliances
|
Dishwasher, Dryer, Refrigerator, Stove, Washer |
|
BasementDevelopment
|
Finished |
|
BasementFeatures
|
Separate Entrance, Walk Out |
|
BasementType
|
N/a (finished) |
|
ConstructionStyleAttachment
|
Detached |
|
ConstructionStyleSplitLevel
|
Sidesplit |
|
CoolingType
|
Central Air Conditioning |
|
ExteriorFinish
|
Brick, Stone |
|
FoundationType
|
Poured Concrete |
|
HeatingFuel
|
Natural Gas |
|
HeatingType
|
Forced Air |
|
SizeInterior
|
1099.9909 - 1499.9875 Sqft |
|
Type
|
House |
|
UtilityWater
|
Municipal Water |
Parking
Land
|
Acreage
|
No |
|
FenceType
|
Fenced Yard |
|
LandAmenities
|
Beach, Marina |
|
Sewer
|
Sanitary Sewer |
|
SizeDepth
|
110 Ft ,7 In |
|
SizeFrontage
|
53 Ft |
|
SizeIrregular
|
53 X 110.6 Ft ; 116.55 Ft X 10.30 Ft X 20.71 Ft X 10.41 |
|
SizeTotalText
|
53 X 110.6 Ft ; 116.55 Ft X 10.30 Ft X 20.71 Ft X 10.41|under 1/2 Acre |
Rooms
| Level |
Type |
Length |
Width |
Dimensions |
|
Second Level |
Primary Bedroom |
4.14 m |
3.84 m |
4.14 m x 3.84 m |
|
Second Level |
Bedroom 2 |
3.68 m |
3.07 m |
3.68 m x 3.07 m |
|
Second Level |
Bedroom 3 |
3.1 m |
3.07 m |
3.1 m x 3.07 m |
|
Second Level |
Bathroom |
|
|
Measurements not available |
|
Second Level |
Bathroom |
|
|
Measurements not available |
|
Lower Level |
Kitchen |
3.33 m |
2.51 m |
3.33 m x 2.51 m |
|
Lower Level |
Bathroom |
|
|
Measurements not available |
|
Lower Level |
Family Room |
5.77 m |
3.86 m |
5.77 m x 3.86 m |
|
Lower Level |
Bedroom 4 |
3.56 m |
3.43 m |
3.56 m x 3.43 m |
|
Main Level |
Living Room |
4.98 m |
3.05 m |
4.98 m x 3.05 m |
|
Main Level |
Dining Room |
4.04 m |
3.05 m |
4.04 m x 3.05 m |
|
Main Level |
Kitchen |
4.04 m |
2.9 m |
4.04 m x 2.9 m |
Utilities
|
Cable
|
Installed |
|
Sewer
|
Installed |







































