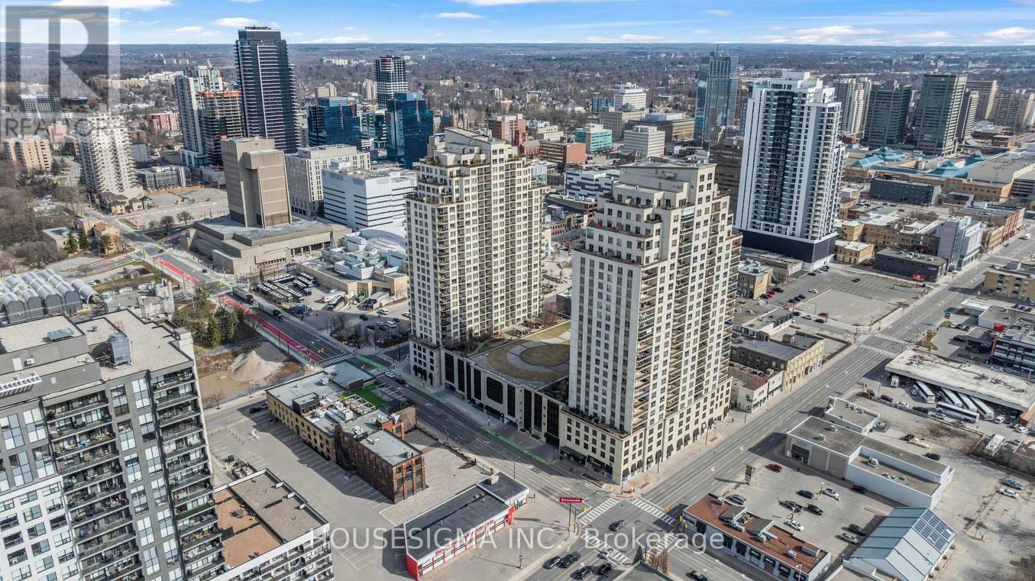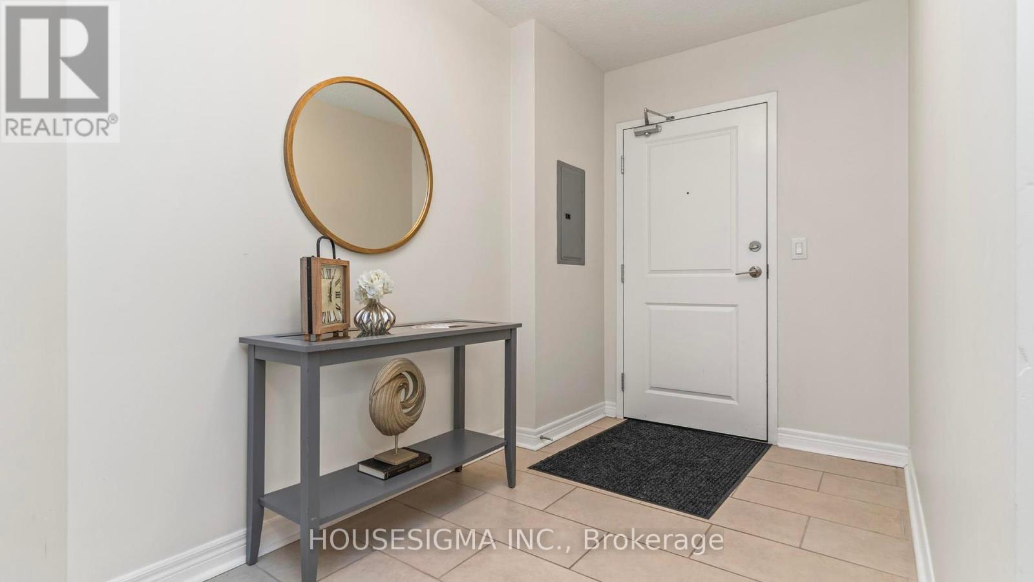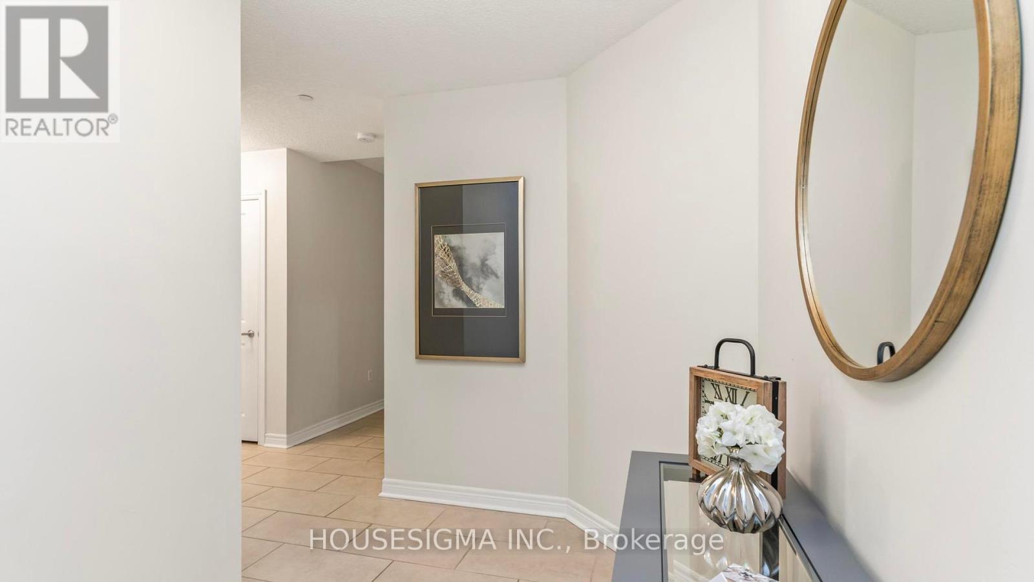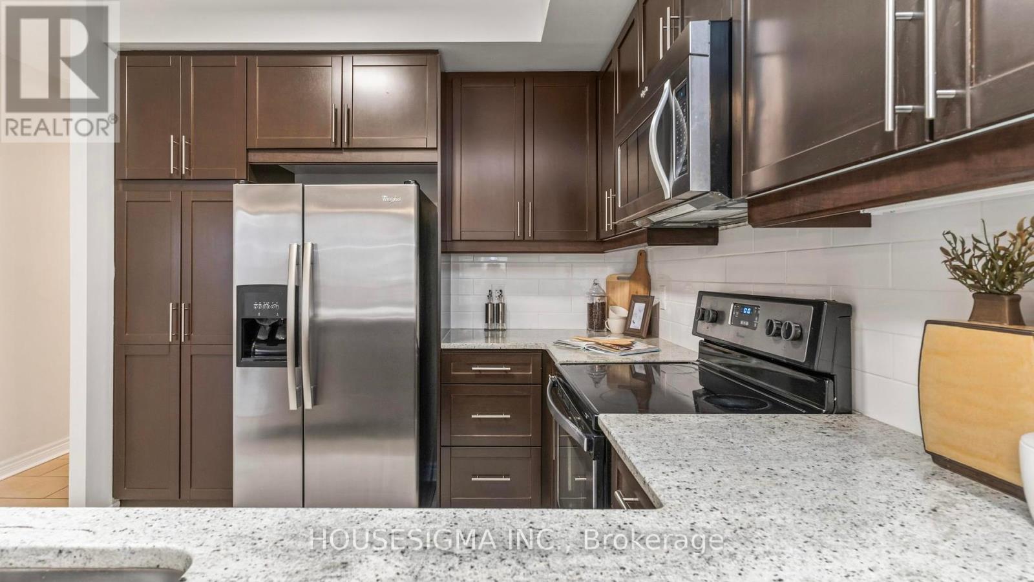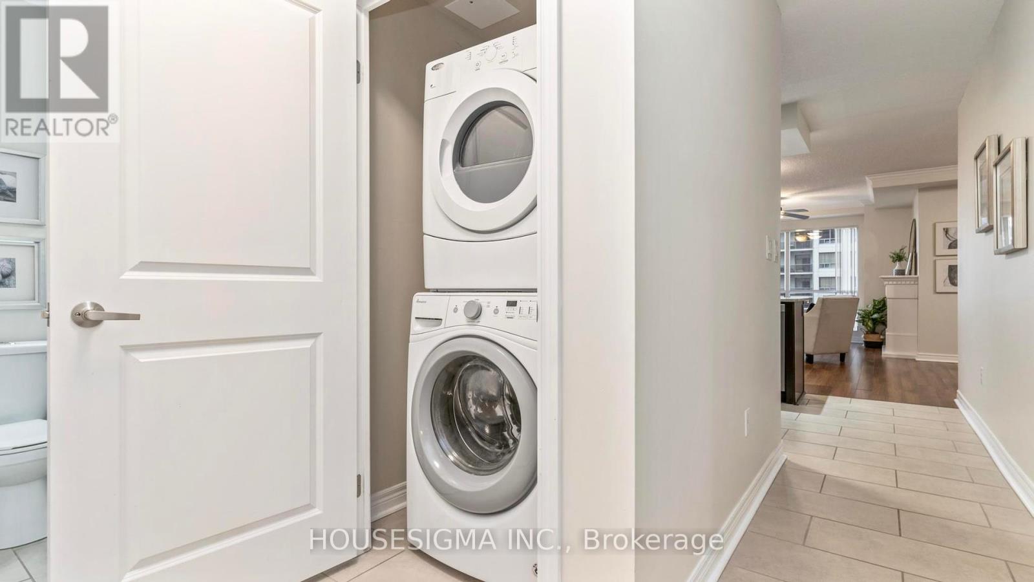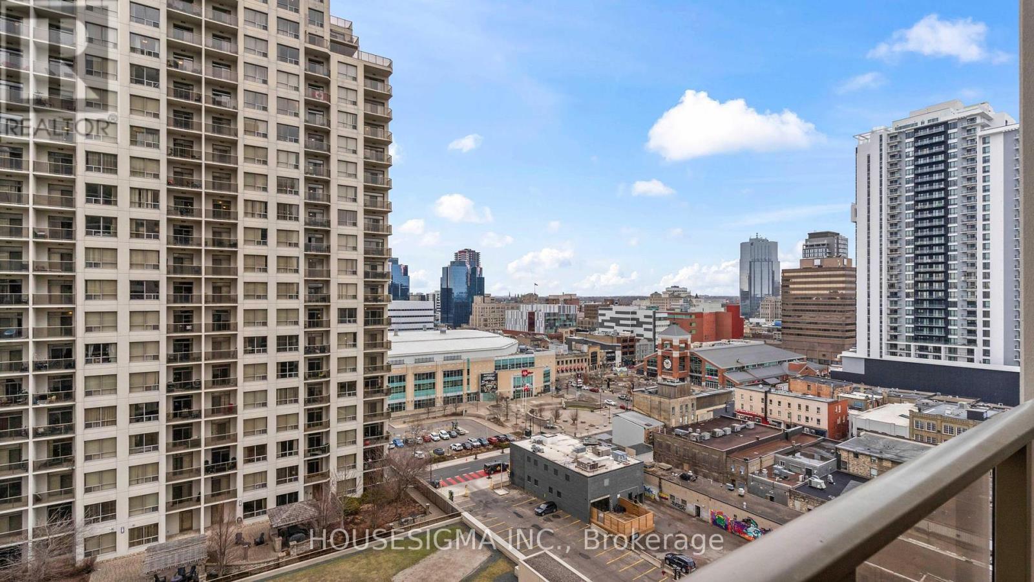1501 - 330 Ridout Street N London, Ontario N6C 3Z3
$439,900Maintenance, Heat, Parking, Water
$423.93 Monthly
Maintenance, Heat, Parking, Water
$423.93 MonthlyThis large one-bedroom plus den condo in downtown London's upscale Renaissance II building is just steps to top-tier restaurants, entertainment at Canada Life Place, shopping, and offices. At over 1000 square feet, this condo offers an amazing view and significant space with an open-concept kitchen, living room with fireplace, a large bedroom with a walk-in closet, a 4-piece bathroom, and a den space that could be used as a dining room, office, or however suits you. You will also have access to an exclusive underground parking space, two guest suites, an in-building gym, a theatre room, BBQ area, outdoor seating area, putting green, and a party room with a pool table and kitchen for entertaining guests. Don't miss out and book your showing today! (id:39382)
Property Details
| MLS® Number | X12043623 |
| Property Type | Single Family |
| Community Name | East K |
| CommunityFeatures | Pet Restrictions |
| Features | Balcony, In Suite Laundry |
| ParkingSpaceTotal | 1 |
| ViewType | City View |
Building
| BathroomTotal | 1 |
| BedroomsAboveGround | 1 |
| BedroomsTotal | 1 |
| Age | 11 To 15 Years |
| Amenities | Party Room, Recreation Centre, Exercise Centre, Fireplace(s) |
| Appliances | Garage Door Opener Remote(s), Dishwasher, Dryer, Microwave, Stove, Washer, Refrigerator |
| CoolingType | Central Air Conditioning |
| ExteriorFinish | Concrete |
| FireplacePresent | Yes |
| FireplaceTotal | 1 |
| HeatingFuel | Natural Gas |
| HeatingType | Forced Air |
| SizeInterior | 999.992 - 1198.9898 Sqft |
| Type | Apartment |
Parking
| Underground | |
| Garage |
Land
| Acreage | No |
| ZoningDescription | B-7*t-48, Da1(8)*d350*h90 |
Rooms
| Level | Type | Length | Width | Dimensions |
|---|---|---|---|---|
| Main Level | Living Room | 5.76 m | 4.05 m | 5.76 m x 4.05 m |
| Main Level | Kitchen | 3.81 m | 3.2004 m | 3.81 m x 3.2004 m |
| Main Level | Bedroom | 2.9718 m | 3.9624 m | 2.9718 m x 3.9624 m |
| Main Level | Den | 3.1242 m | 3.429 m | 3.1242 m x 3.429 m |
https://www.realtor.ca/real-estate/28078485/1501-330-ridout-street-n-london-east-k
Interested?
Contact us for more information
