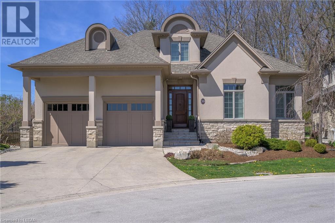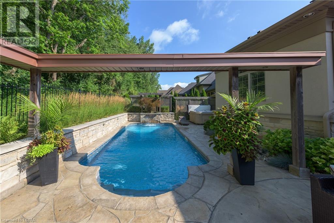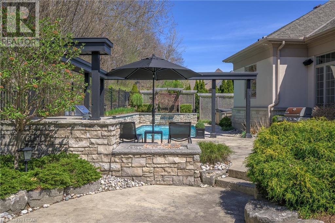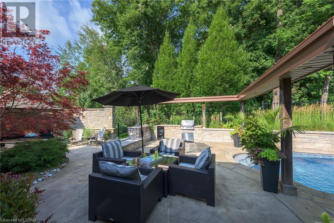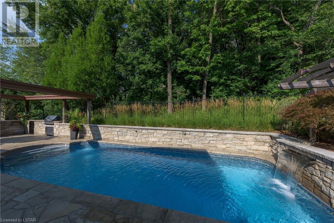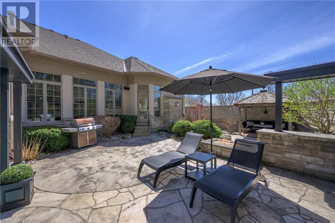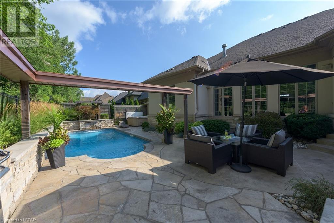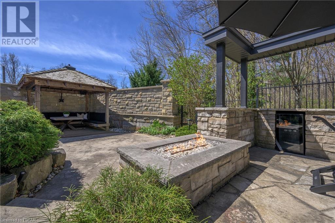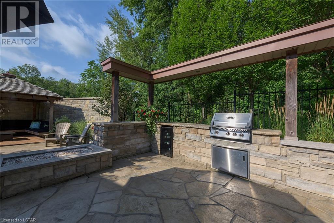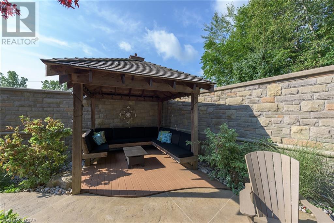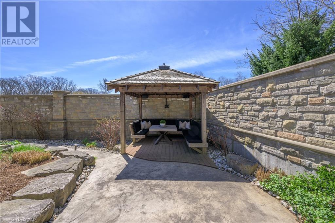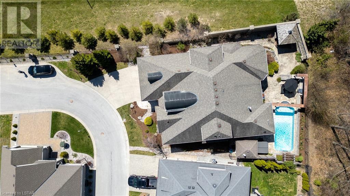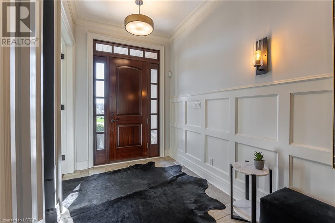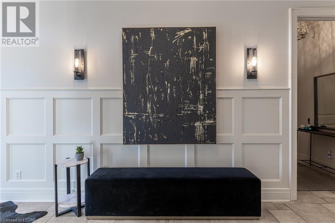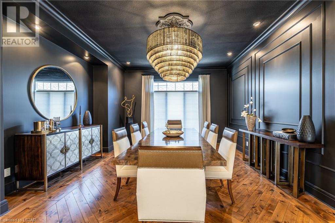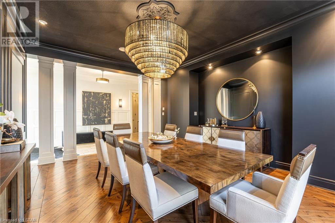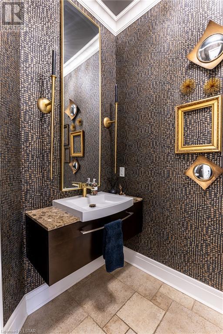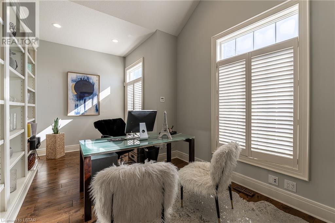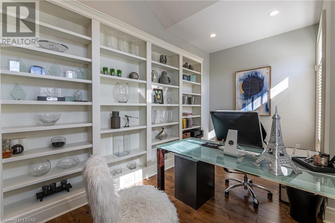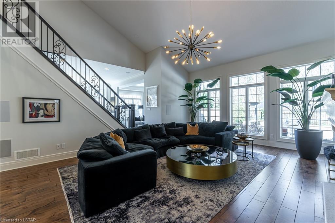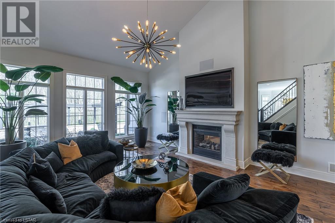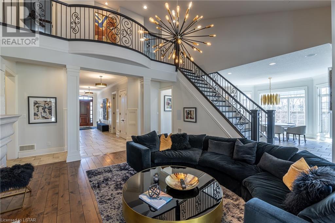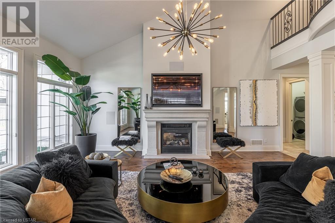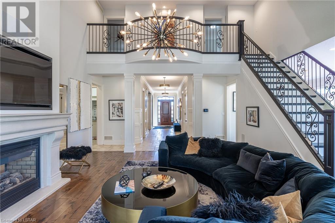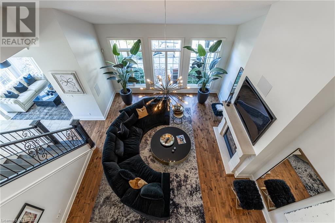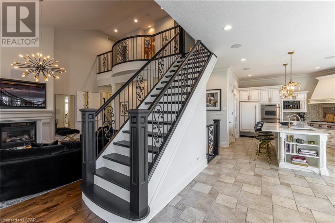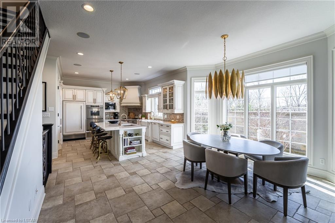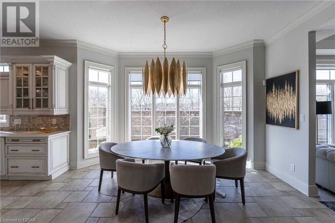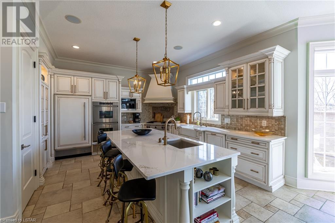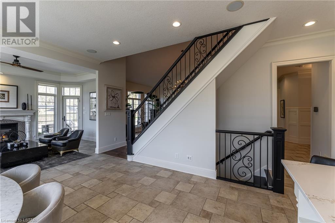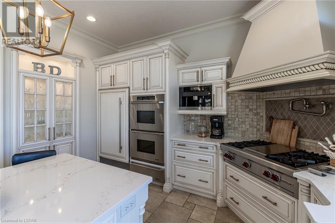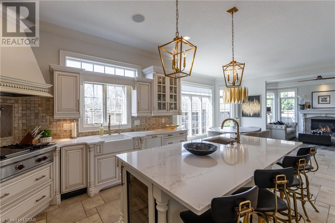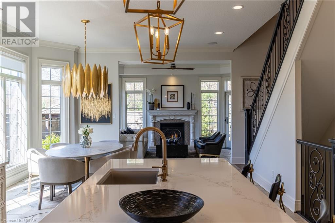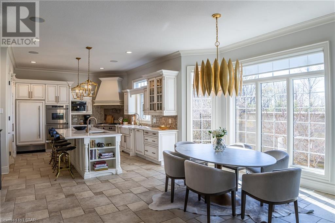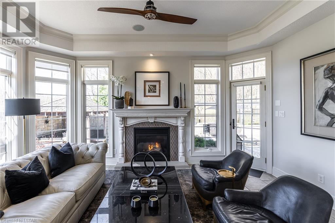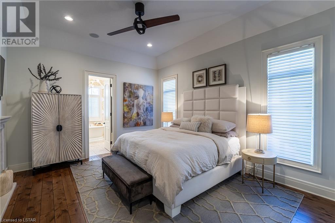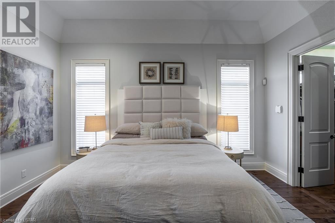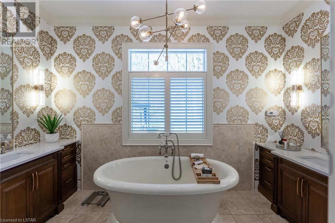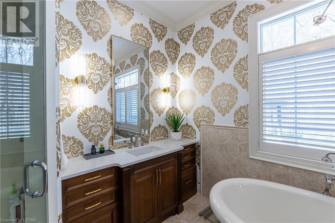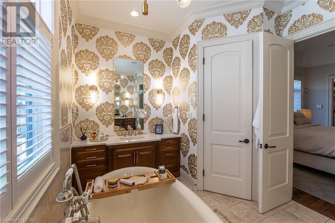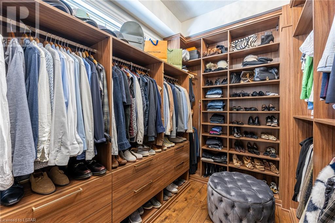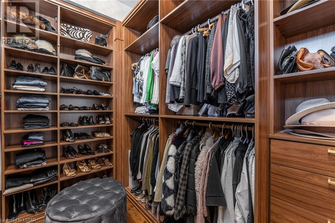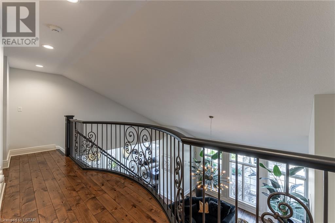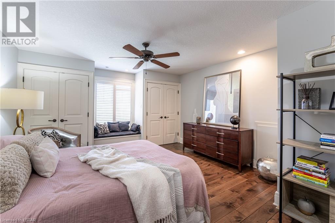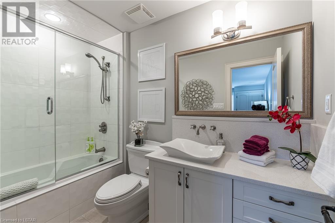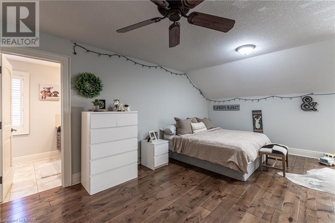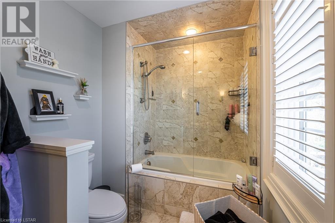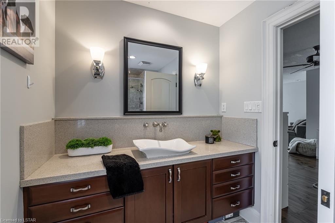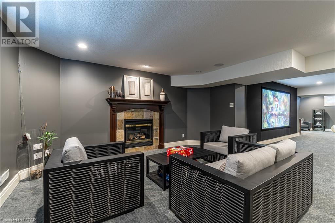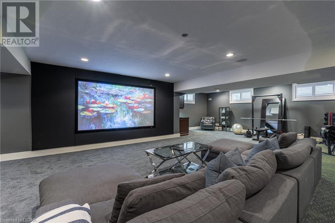4 Bedroom
5 Bathroom
4755
Fireplace
Inground Pool
Central Air Conditioning
In Floor Heating, Forced Air
Lawn Sprinkler, Landscaped
$1,695,000
Nestled in the esteemed River Oaks enclave, this gorgeous 4-bedroom retreat epitomizes luxury living. From its romantic main floor primary suite to the captivating backyard sanctuary, every detail exudes sophistication. With a striking blend of natural stone & stucco, the exterior defines quality. Inside, expansive sunlit windows w/California shutters bathe the interior in light, showcasing high ceilings, Travertine tile, rich hardwood & a thoughtfully designed layout. The private front office offers a serene workspace, while the dramatic dining room captivates with herringbone hardwood & a magnificent 7-tier hand-blown glass chandelier. The great room boasts a cast-stone fireplace, vaulted ceiling & a wall of windows overlooking the forest & pool. Impressive staircase w/ wrought iron railing. The beautifully upgraded eat-in kitchen offers ivory-tone cabinetry, quartz surfaces, a 4-seat centre island, designer lighting, Wolf gas cooktop, built-in ovens & SubZero fridge. An enticing lounge off the kitchen is wrapped in windows & anchored by a beautiful fireplace. The main floor primary suite indulges w/ a 2-way fireplace, premium California Closet, & a spa-like ensuite w/ heated floors. The second floor loft offers two spacious bedrooms, each with a private ensuite. The finished lower level is ideal for entertaining w/ upgraded carpeting, a media room, 120 inch screen w/ projector, wet bar & loads of room for a pool table. A guest bedroom & full bath complete the space. This fully-fenced backyard offers a sumptuous escape w/ stone hardscaping, flagstone patios, a heated, salt-water pool, hot tub, open-flame gas fireplace, gazebo w/ built in seating & composite deck all encompassed by lush landscaping against a forested backdrop. Incredible location near Hunt Club, Riverbend Golf & nature trails along the River & ponds. Main floor primary bedroom is a perfect opportunity to retire in luxury. Upgraded surround sound speakers. Oversized garage. Lots of storage space. (id:39382)
Property Details
|
MLS® Number
|
40575209 |
|
Property Type
|
Single Family |
|
Amenities Near By
|
Golf Nearby, Park, Playground, Public Transit, Schools, Shopping, Ski Area |
|
Communication Type
|
High Speed Internet |
|
Community Features
|
Quiet Area, School Bus |
|
Equipment Type
|
None |
|
Features
|
Cul-de-sac, Backs On Greenbelt, Conservation/green Belt, Wet Bar, Trash Compactor, Gazebo, Sump Pump, Automatic Garage Door Opener |
|
Parking Space Total
|
2 |
|
Pool Type
|
Inground Pool |
|
Rental Equipment Type
|
None |
|
Structure
|
Shed |
Building
|
Bathroom Total
|
5 |
|
Bedrooms Above Ground
|
3 |
|
Bedrooms Below Ground
|
1 |
|
Bedrooms Total
|
4 |
|
Appliances
|
Compactor, Dishwasher, Dryer, Garburator, Microwave, Oven - Built-in, Refrigerator, Wet Bar, Washer, Gas Stove(s), Window Coverings, Garage Door Opener |
|
Basement Development
|
Finished |
|
Basement Type
|
Full (finished) |
|
Constructed Date
|
2006 |
|
Construction Style Attachment
|
Detached |
|
Cooling Type
|
Central Air Conditioning |
|
Exterior Finish
|
Stone, Stucco |
|
Fire Protection
|
Smoke Detectors |
|
Fireplace Present
|
Yes |
|
Fireplace Total
|
3 |
|
Fireplace Type
|
Other - See Remarks |
|
Fixture
|
Ceiling Fans |
|
Foundation Type
|
Poured Concrete |
|
Half Bath Total
|
1 |
|
Heating Fuel
|
Natural Gas |
|
Heating Type
|
In Floor Heating, Forced Air |
|
Stories Total
|
2 |
|
Size Interior
|
4755 |
|
Type
|
House |
|
Utility Water
|
Municipal Water |
Parking
Land
|
Acreage
|
No |
|
Fence Type
|
Fence |
|
Land Amenities
|
Golf Nearby, Park, Playground, Public Transit, Schools, Shopping, Ski Area |
|
Landscape Features
|
Lawn Sprinkler, Landscaped |
|
Sewer
|
Municipal Sewage System |
|
Size Depth
|
110 Ft |
|
Size Frontage
|
72 Ft |
|
Size Total Text
|
Under 1/2 Acre |
|
Zoning Description
|
R6-2(2) |
Rooms
| Level |
Type |
Length |
Width |
Dimensions |
|
Second Level |
4pc Bathroom |
|
|
4'9'' x 9'8'' |
|
Second Level |
Bedroom |
|
|
14'1'' x 22'1'' |
|
Second Level |
4pc Bathroom |
|
|
6'4'' x 11'8'' |
|
Second Level |
Bedroom |
|
|
20'3'' x 18'3'' |
|
Lower Level |
Bedroom |
|
|
16'7'' x 13'2'' |
|
Lower Level |
Media |
|
|
31'8'' x 25'3'' |
|
Lower Level |
Storage |
|
|
25'3'' x 37'2'' |
|
Lower Level |
Storage |
|
|
14'5'' x 14'6'' |
|
Lower Level |
3pc Bathroom |
|
|
8'10'' x 9'6'' |
|
Lower Level |
Family Room |
|
|
16'7'' x 16'3'' |
|
Main Level |
Full Bathroom |
|
|
13'5'' x 10'4'' |
|
Main Level |
Primary Bedroom |
|
|
16'0'' x 13'8'' |
|
Main Level |
Sunroom |
|
|
17'1'' x 10'8'' |
|
Main Level |
Kitchen |
|
|
13'1'' x 14'10'' |
|
Main Level |
Living Room |
|
|
16'10'' x 20'9'' |
|
Main Level |
Laundry Room |
|
|
6'9'' x 6'1'' |
|
Main Level |
2pc Bathroom |
|
|
Measurements not available |
|
Main Level |
Dining Room |
|
|
17'9'' x 15'1'' |
|
Main Level |
Office |
|
|
18'6'' x 10'5'' |
Utilities
|
Cable
|
Available |
|
Electricity
|
Available |
|
Natural Gas
|
Available |
|
Telephone
|
Available |
https://www.realtor.ca/real-estate/26830942/1515-shore-road-unit-39-london
