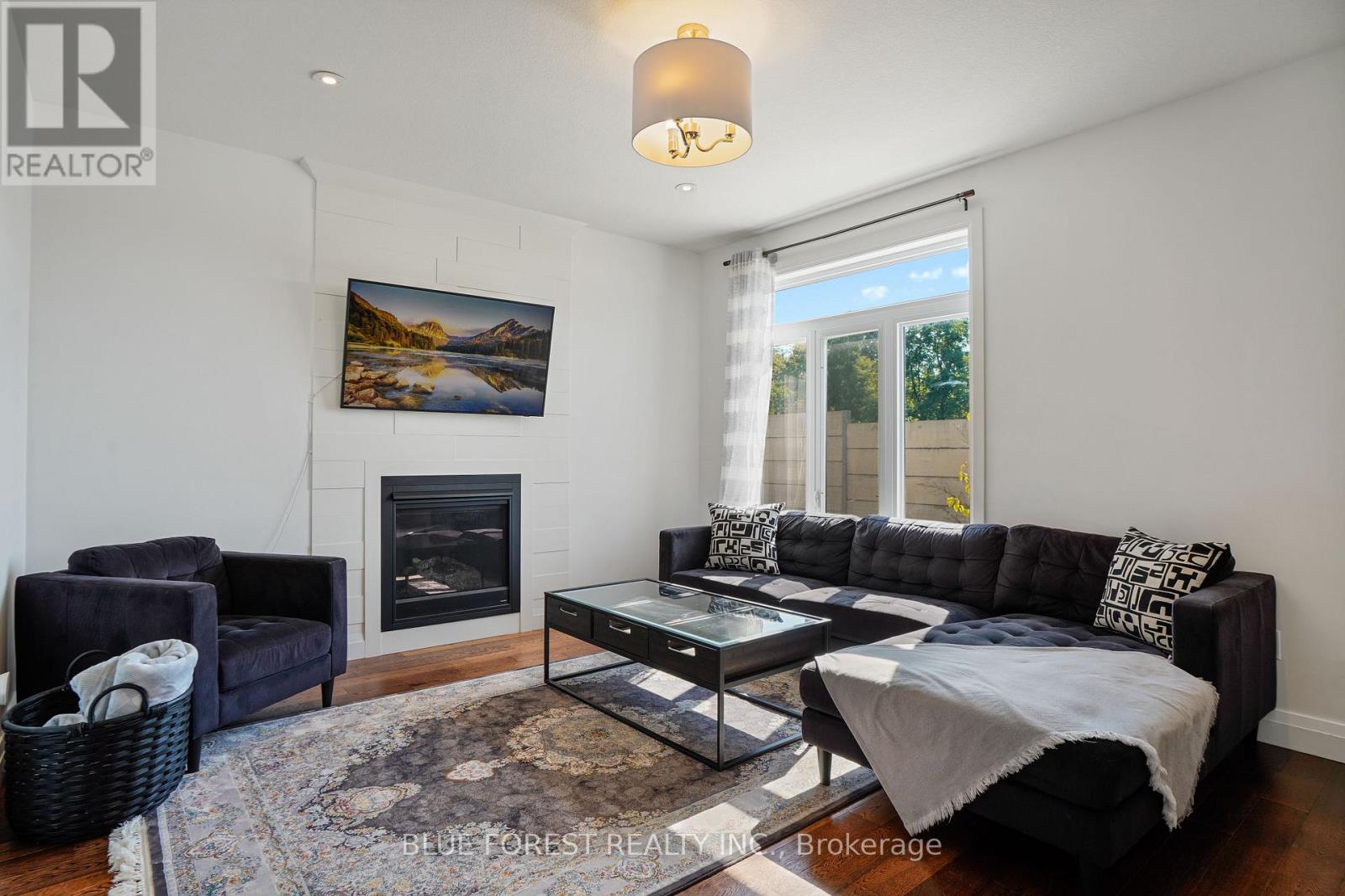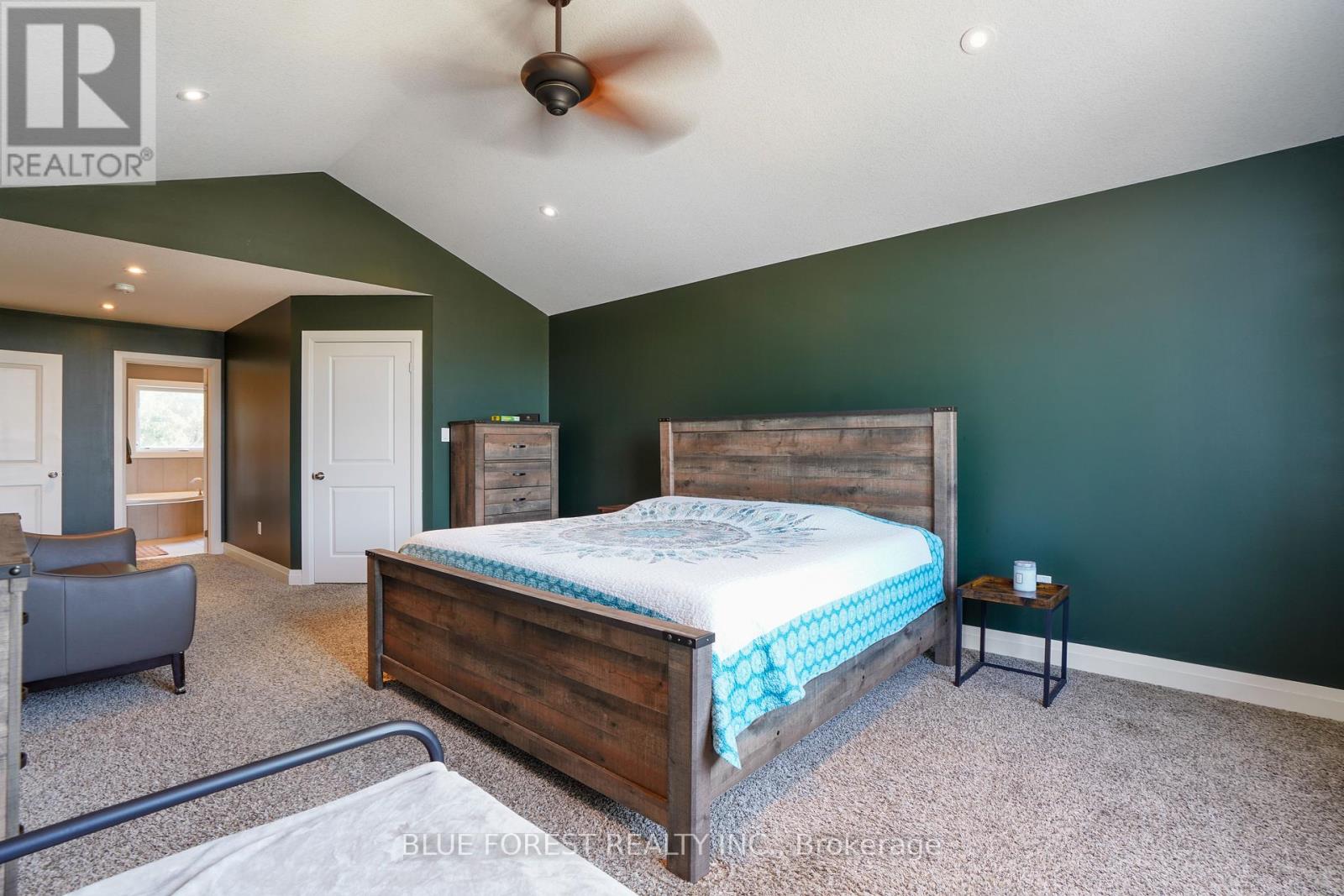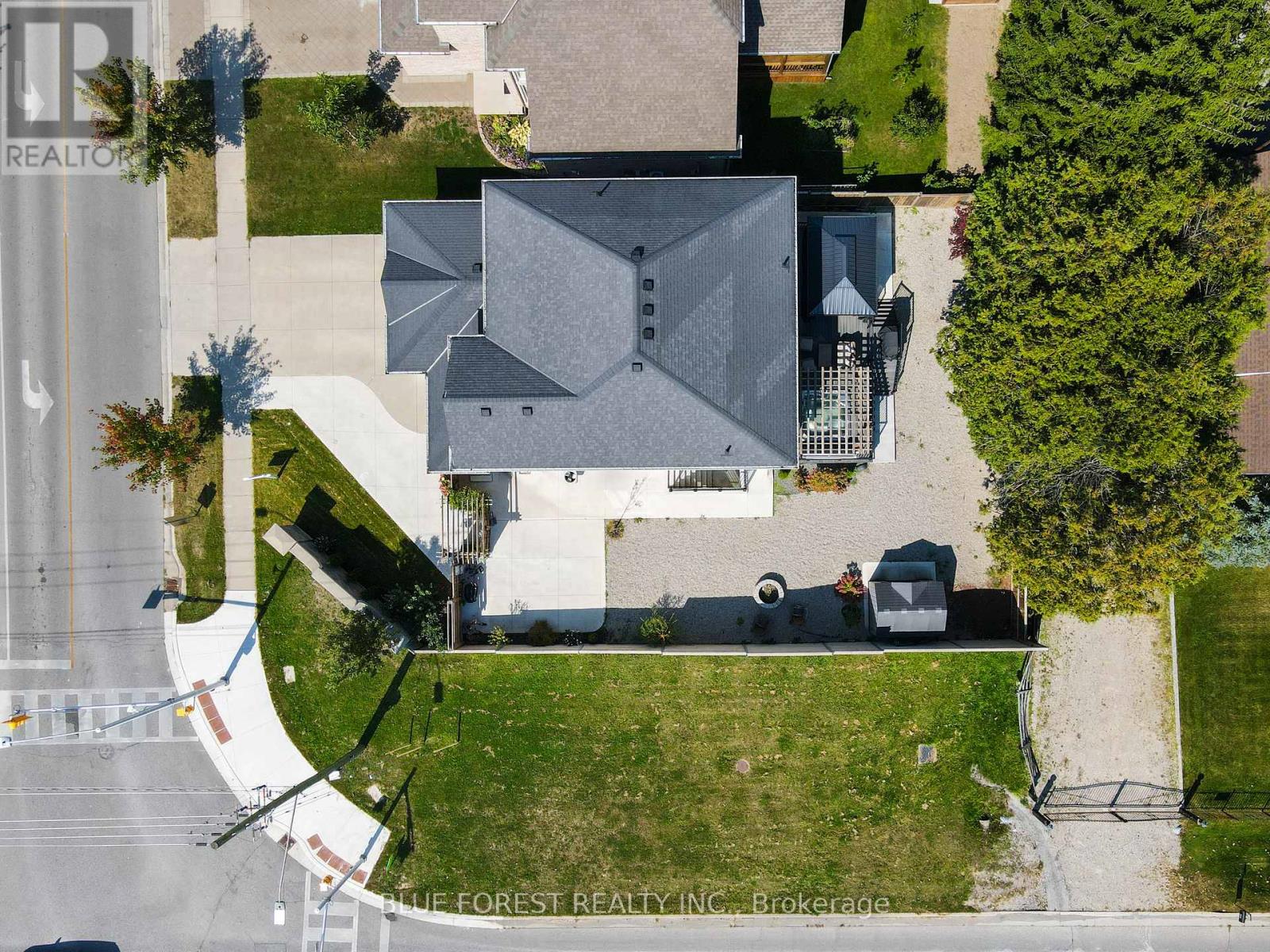5 Bedroom
4 Bathroom
2499.9795 - 2999.975 sqft
Fireplace
Central Air Conditioning
Forced Air
$1,174,900
Welcome to this gorgeous DUPLEX located in London Ontario. 1516 North Wenige Drive is in the sought after neighbourhood of Stoney Creek. This home features a stunning attached two car garage that has recently been epoxied. Walking into the home you will notice the high ceilings and the large windows allowing for plenty of natural light. The main floor features a beautiful guest room, powder room, dining room and an open concept living space between the kitchen and living room allowing you to prepare meals and keep an eye on the kids simultaneously. The second floor features a well designed office space and four large bedrooms, including a primary bedroom with a stunning ensuite and a walk-in closet. Stepping out through the living room you have a backyard oasis which includes a large deck with a built in hot tub and plenty of room for a gazebo. Just a few steps down you have a swing set for the kids, a custom built fire-pit and another large paved concrete area for entertainment. To the east of the property, mature trees have fully developed allowing you to enjoy your oasis in private. Along the side of the property you have the entrance to a full second unit. This separate space has its own living room, kitchen, bedroom, recreational room and bathroom making it the perfect place for in-laws or as a mortgage helper. (id:39382)
Property Details
|
MLS® Number
|
X9377830 |
|
Property Type
|
Single Family |
|
Community Name
|
North C |
|
AmenitiesNearBy
|
Park, Place Of Worship, Public Transit, Schools |
|
CommunityFeatures
|
Community Centre, School Bus |
|
Features
|
Irregular Lot Size, Paved Yard, In-law Suite |
|
ParkingSpaceTotal
|
5 |
|
Structure
|
Patio(s), Porch, Shed |
Building
|
BathroomTotal
|
4 |
|
BedroomsAboveGround
|
4 |
|
BedroomsBelowGround
|
1 |
|
BedroomsTotal
|
5 |
|
Amenities
|
Fireplace(s) |
|
Appliances
|
Hot Tub, Garage Door Opener Remote(s), Water Heater, Blinds, Dishwasher, Dryer, Microwave, Refrigerator, Stove, Washer |
|
BasementDevelopment
|
Finished |
|
BasementFeatures
|
Separate Entrance |
|
BasementType
|
N/a (finished) |
|
ConstructionStyleAttachment
|
Detached |
|
CoolingType
|
Central Air Conditioning |
|
ExteriorFinish
|
Brick, Vinyl Siding |
|
FireProtection
|
Controlled Entry, Security System, Smoke Detectors |
|
FireplacePresent
|
Yes |
|
FireplaceTotal
|
1 |
|
FoundationType
|
Poured Concrete |
|
HalfBathTotal
|
1 |
|
HeatingFuel
|
Natural Gas |
|
HeatingType
|
Forced Air |
|
StoriesTotal
|
2 |
|
SizeInterior
|
2499.9795 - 2999.975 Sqft |
|
Type
|
House |
|
UtilityWater
|
Municipal Water |
Parking
Land
|
Acreage
|
No |
|
LandAmenities
|
Park, Place Of Worship, Public Transit, Schools |
|
Sewer
|
Sanitary Sewer |
|
SizeDepth
|
113 Ft ,8 In |
|
SizeFrontage
|
65 Ft ,4 In |
|
SizeIrregular
|
65.4 X 113.7 Ft |
|
SizeTotalText
|
65.4 X 113.7 Ft |
|
ZoningDescription
|
H-r1-3 |
Rooms
| Level |
Type |
Length |
Width |
Dimensions |
|
Second Level |
Primary Bedroom |
5.7 m |
4.19 m |
5.7 m x 4.19 m |
|
Second Level |
Bedroom 2 |
4.63 m |
3.46 m |
4.63 m x 3.46 m |
|
Second Level |
Bedroom 3 |
4.09 m |
3.67 m |
4.09 m x 3.67 m |
|
Second Level |
Bedroom 4 |
3.49 m |
3.14 m |
3.49 m x 3.14 m |
|
Lower Level |
Recreational, Games Room |
3.91 m |
2.63 m |
3.91 m x 2.63 m |
|
Lower Level |
Kitchen |
3.91 m |
2.63 m |
3.91 m x 2.63 m |
|
Lower Level |
Bedroom 5 |
4.68 m |
3.2 m |
4.68 m x 3.2 m |
|
Lower Level |
Living Room |
3.91 m |
4.92 m |
3.91 m x 4.92 m |
|
Main Level |
Great Room |
4.29 m |
4.09 m |
4.29 m x 4.09 m |
|
Main Level |
Dining Room |
3.16 m |
4.9 m |
3.16 m x 4.9 m |
|
Main Level |
Family Room |
6 m |
4.24 m |
6 m x 4.24 m |
|
Main Level |
Kitchen |
4.18 m |
6.05 m |
4.18 m x 6.05 m |








































