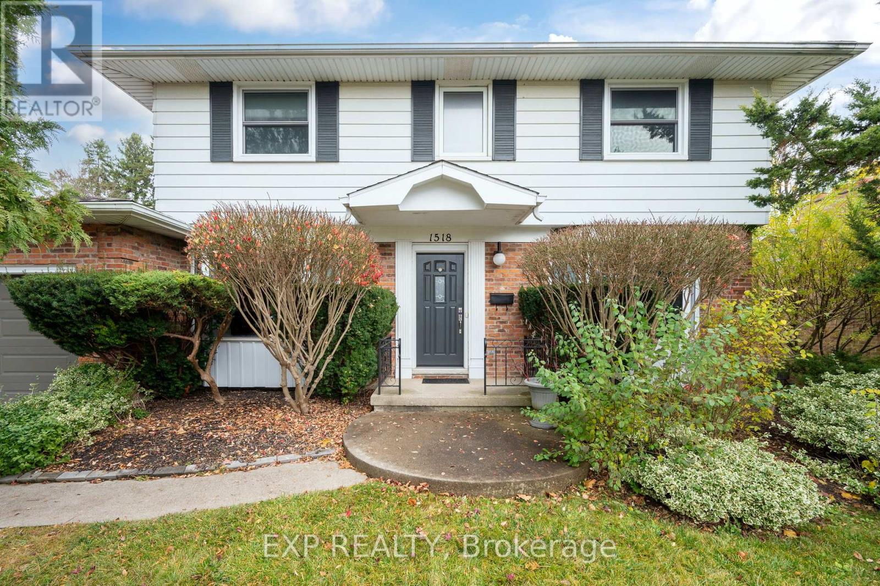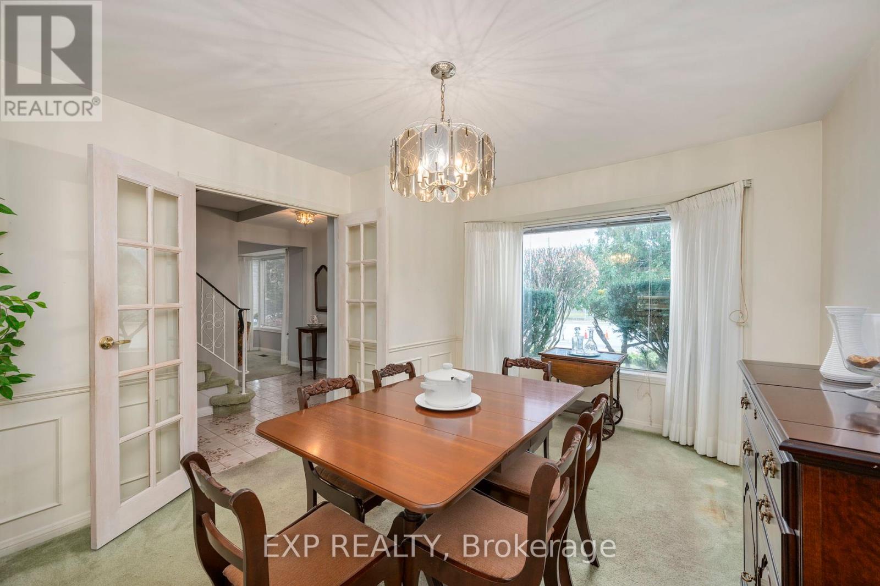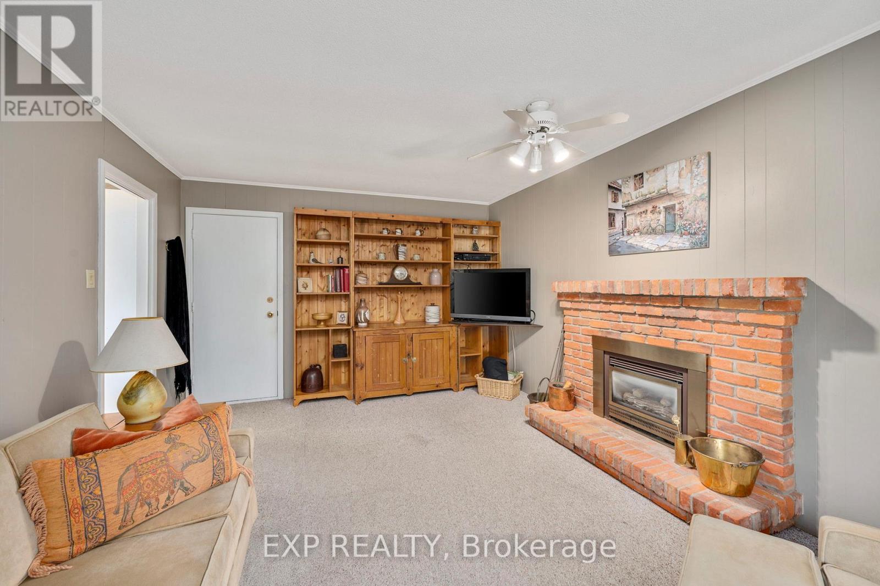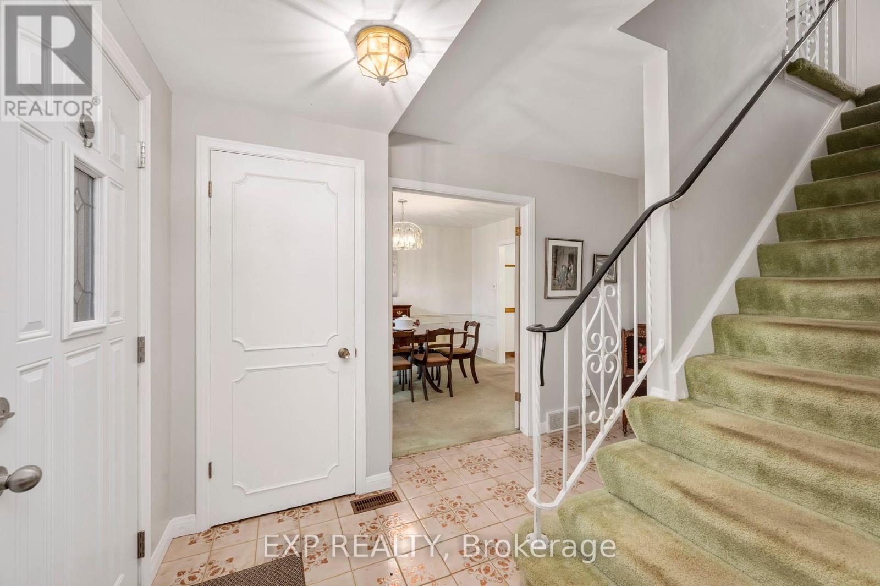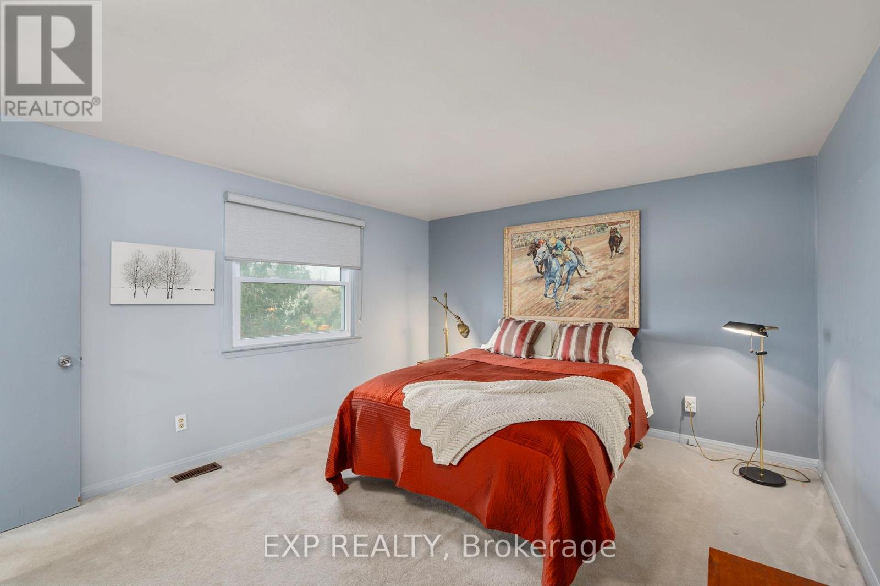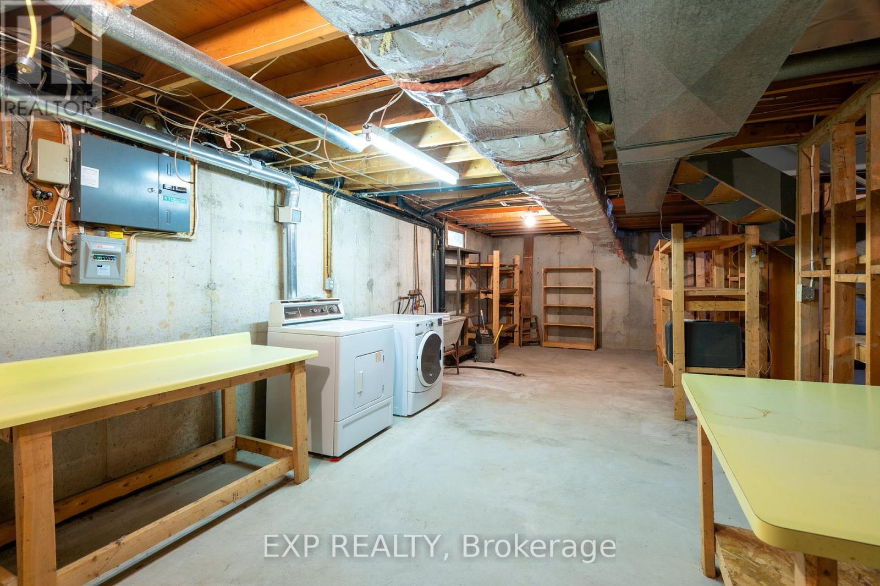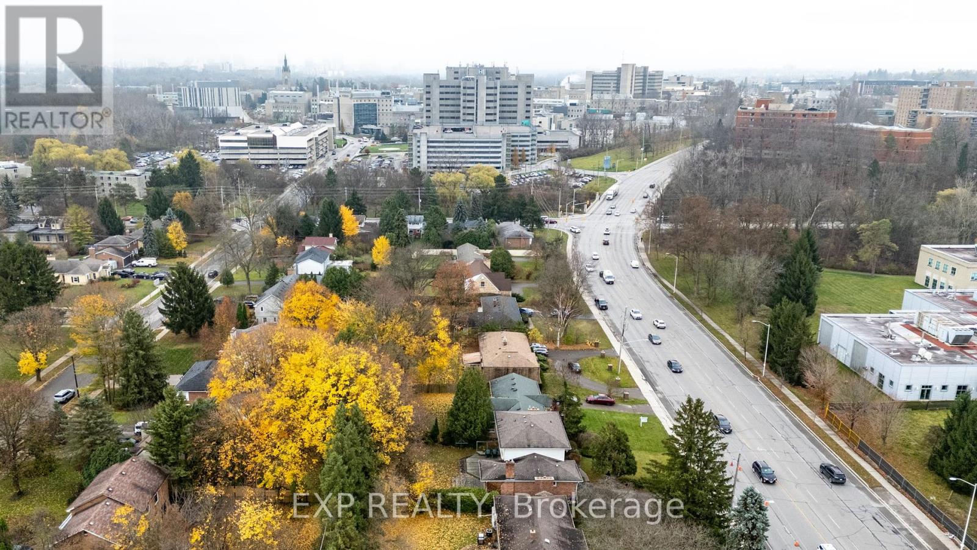4 Bedroom
3 Bathroom
Fireplace
Central Air Conditioning
Forced Air
$675,000
This elegant two-story, four-bedroom home is a standout opportunity in an unbeatable location. Perfectly situated just minutes from Western University, University Hospital, Masonville Mall, and downtown, this property offers a lifestyle of unparalleled convenience.Perched gracefully on a hill, the home exudes stately charm with its commanding exterior and ample parking for four vehicles. A covered front porch shaded by mature trees welcomes you into a warm foyer with a spacious coat closet. To the left, the formal dining room, adorned with a bay window, is perfect for gatherings, while the cozy kitchen overlooks a sprawling deck and private yard. Adjacent to the kitchen, a spacious den featuring built-in bookcases and a natural gas fireplace offers a comfortable retreat. To the right of the entrance, an expansive living room, also graced with a bay window, provides additional space to relax or entertain.The main floor includes a convenient 2-piece bathroom and dual backyard access through sliding glass doors or a man door leading to the deck and large yard. Upstairs, you'll find a generous 4-piece bathroom, three additional bedrooms, and a primary suite with its own 3-piece ensuite.The high-ceiling basement is a blank canvas, ready for your personal touch. Whether you're an investor, a family, or a first-time buyer, this home offers a unique blend of elegance, potential, and a rare prime location. Don't miss the chance to make it your own! (id:39382)
Property Details
|
MLS® Number
|
X10441126 |
|
Property Type
|
Single Family |
|
Community Name
|
North A |
|
ParkingSpaceTotal
|
5 |
Building
|
BathroomTotal
|
3 |
|
BedroomsAboveGround
|
4 |
|
BedroomsTotal
|
4 |
|
Appliances
|
Water Heater |
|
BasementType
|
Full |
|
ConstructionStyleAttachment
|
Detached |
|
CoolingType
|
Central Air Conditioning |
|
ExteriorFinish
|
Brick, Wood |
|
FireplacePresent
|
Yes |
|
FoundationType
|
Concrete |
|
HalfBathTotal
|
1 |
|
HeatingFuel
|
Natural Gas |
|
HeatingType
|
Forced Air |
|
StoriesTotal
|
2 |
|
Type
|
House |
|
UtilityWater
|
Municipal Water |
Parking
Land
|
Acreage
|
No |
|
Sewer
|
Sanitary Sewer |
|
SizeDepth
|
140 Ft |
|
SizeFrontage
|
60 Ft |
|
SizeIrregular
|
60 X 140 Ft |
|
SizeTotalText
|
60 X 140 Ft |
|
ZoningDescription
|
R1-8 |
Rooms
| Level |
Type |
Length |
Width |
Dimensions |
|
Second Level |
Primary Bedroom |
4.78 m |
3.68 m |
4.78 m x 3.68 m |
|
Second Level |
Bedroom 2 |
3.63 m |
3.68 m |
3.63 m x 3.68 m |
|
Second Level |
Bedroom 3 |
2.65 m |
3.05 m |
2.65 m x 3.05 m |
|
Second Level |
Bedroom 4 |
3.68 m |
3.85 m |
3.68 m x 3.85 m |
|
Lower Level |
Other |
9.57 m |
3.42 m |
9.57 m x 3.42 m |
|
Lower Level |
Other |
3.9 m |
5.04 m |
3.9 m x 5.04 m |
|
Lower Level |
Other |
9.57 m |
3.61 m |
9.57 m x 3.61 m |
|
Main Level |
Foyer |
2.34 m |
3.88 m |
2.34 m x 3.88 m |
|
Main Level |
Living Room |
3.64 m |
7.63 m |
3.64 m x 7.63 m |
|
Main Level |
Dining Room |
3.38 m |
4.38 m |
3.38 m x 4.38 m |
|
Main Level |
Family Room |
3.74 m |
5.04 m |
3.74 m x 5.04 m |
|
Main Level |
Kitchen |
3.71 m |
3.16 m |
3.71 m x 3.16 m |

