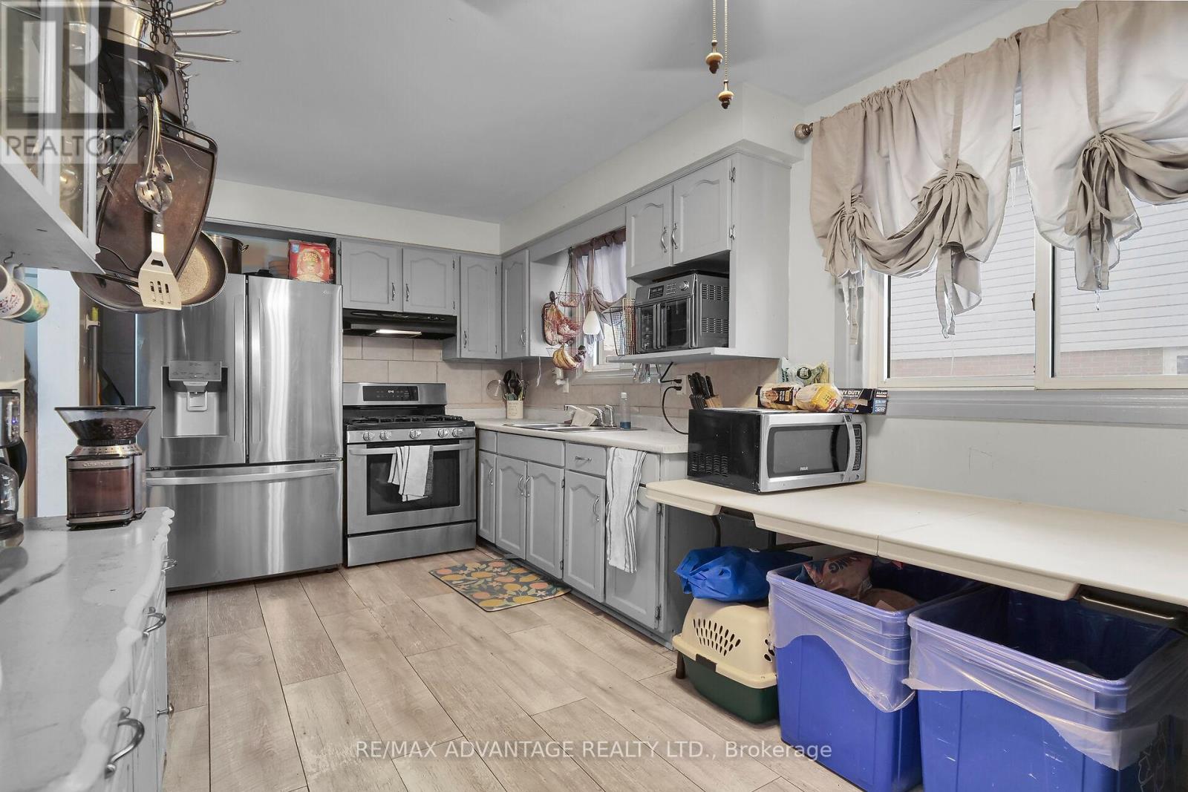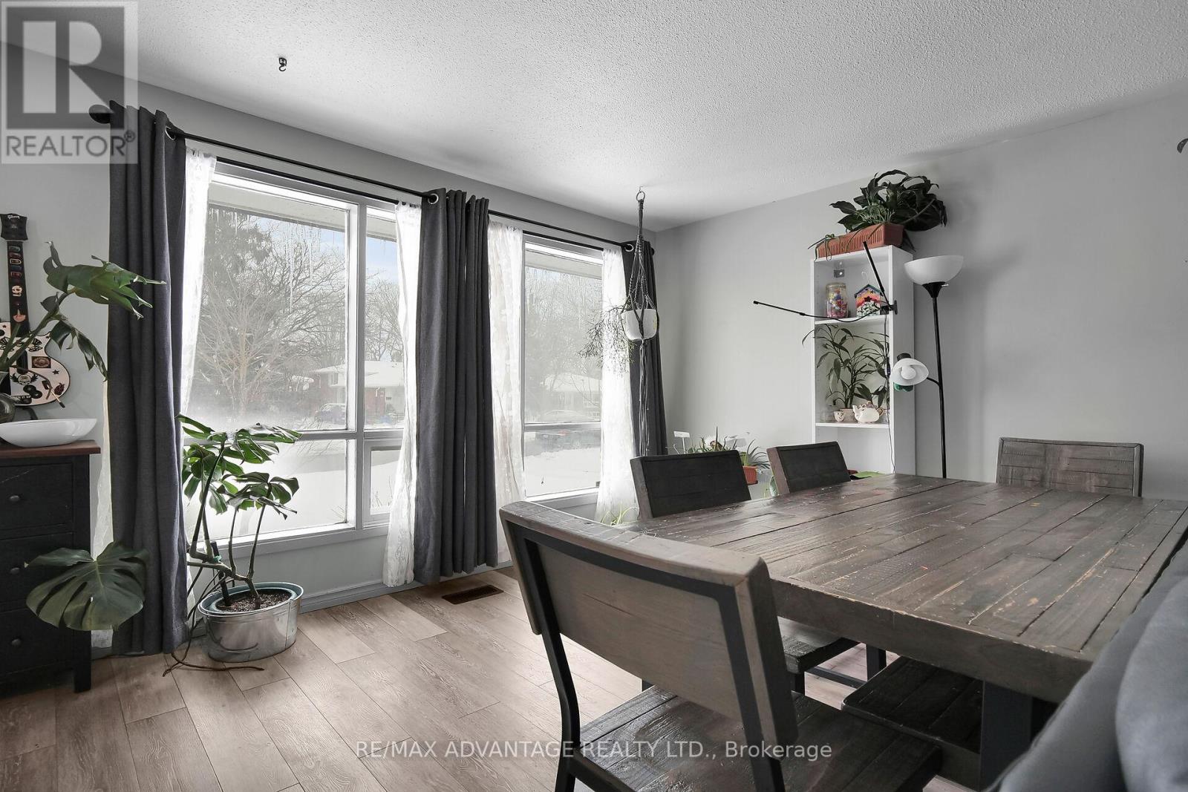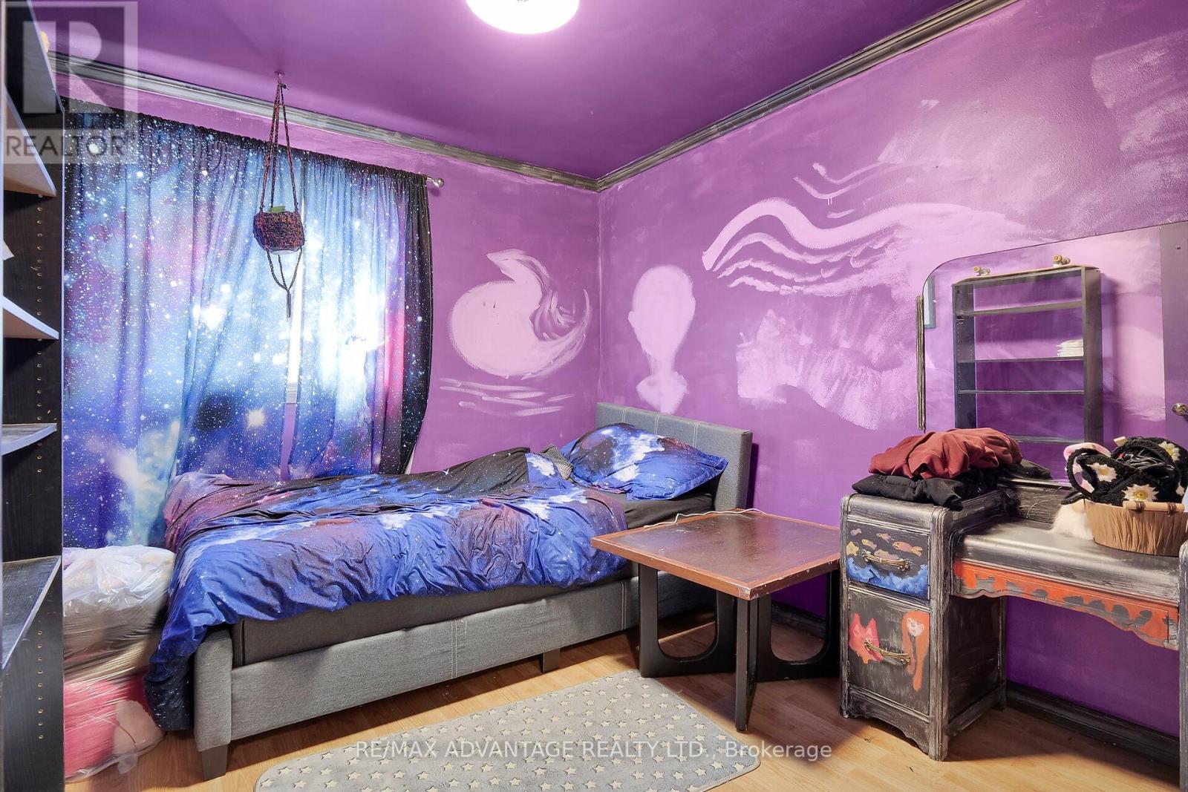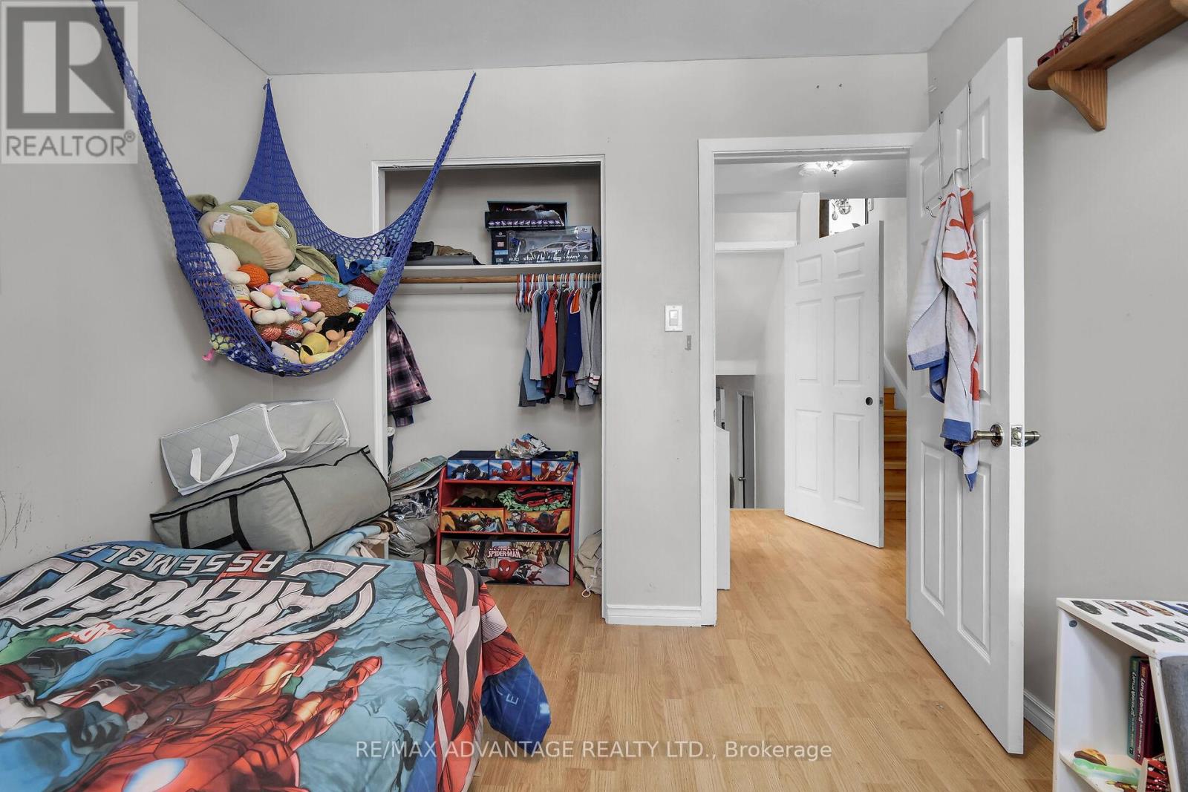4 Bedroom
2 Bathroom
Central Air Conditioning
Forced Air
$399,900
Here's your chance to enter the real estate market at an affordable price and build some sweat equity! This semi-detached 4-level backsplit features 4 bedrooms and 2 full bathrooms, offering plenty of potential. Enjoy a surprisingly spacious layout with a main floor family room, eat-in kitchen, large primary bedroom on the upper level, along with a second bedroom and 4-piece bathroom. The third level includes 2 additional bedrooms, another 4-piece bathroom, PLUS a versatile office or playroom - the options are endless! The lower level boasts a finished recreation room (currently used as a bedroom) with large, bright windows, a generous laundry area with ample storage space, a cold room and a utility room. Outside, you'll find a beautifully landscaped yard with vibrant perennials and a charming garden shed to store all your gardening tools. Conveniently located near shopping, schools, the airport and with easy access to the 401. Quick closing available! (id:39382)
Property Details
|
MLS® Number
|
X11924112 |
|
Property Type
|
Single Family |
|
Community Name
|
East I |
|
AmenitiesNearBy
|
Public Transit, Place Of Worship, Schools |
|
EquipmentType
|
Water Heater |
|
Features
|
Lane, Carpet Free |
|
ParkingSpaceTotal
|
3 |
|
RentalEquipmentType
|
Water Heater |
|
Structure
|
Shed |
Building
|
BathroomTotal
|
2 |
|
BedroomsAboveGround
|
2 |
|
BedroomsBelowGround
|
2 |
|
BedroomsTotal
|
4 |
|
Appliances
|
Refrigerator, Stove |
|
BasementDevelopment
|
Partially Finished |
|
BasementType
|
Full (partially Finished) |
|
ConstructionStyleAttachment
|
Semi-detached |
|
ConstructionStyleSplitLevel
|
Backsplit |
|
CoolingType
|
Central Air Conditioning |
|
ExteriorFinish
|
Brick |
|
FireProtection
|
Alarm System |
|
FoundationType
|
Poured Concrete |
|
HeatingFuel
|
Natural Gas |
|
HeatingType
|
Forced Air |
|
Type
|
House |
|
UtilityWater
|
Municipal Water |
Land
|
Acreage
|
No |
|
LandAmenities
|
Public Transit, Place Of Worship, Schools |
|
Sewer
|
Sanitary Sewer |
|
SizeDepth
|
99 Ft ,2 In |
|
SizeFrontage
|
32 Ft ,5 In |
|
SizeIrregular
|
32.49 X 99.24 Ft ; 99.24 X 32.49 X 103.98 X 32.83 |
|
SizeTotalText
|
32.49 X 99.24 Ft ; 99.24 X 32.49 X 103.98 X 32.83|under 1/2 Acre |
|
ZoningDescription
|
R2-2 |
Rooms
| Level |
Type |
Length |
Width |
Dimensions |
|
Third Level |
Office |
2.5 m |
2.17 m |
2.5 m x 2.17 m |
|
Third Level |
Bedroom 3 |
3.57 m |
2.8 m |
3.57 m x 2.8 m |
|
Third Level |
Bedroom 4 |
2.82 m |
2.56 m |
2.82 m x 2.56 m |
|
Lower Level |
Recreational, Games Room |
3.96 m |
3.38 m |
3.96 m x 3.38 m |
|
Lower Level |
Laundry Room |
6.7 m |
2.65 m |
6.7 m x 2.65 m |
|
Main Level |
Kitchen |
4.41 m |
2.56 m |
4.41 m x 2.56 m |
|
Main Level |
Family Room |
6.73 m |
3.56 m |
6.73 m x 3.56 m |
|
Upper Level |
Primary Bedroom |
5.08 m |
3.53 m |
5.08 m x 3.53 m |
|
Upper Level |
Bedroom 2 |
2.81 m |
2.58 m |
2.81 m x 2.58 m |
https://www.realtor.ca/real-estate/27803592/157-marconi-boulevard-london-east-i





























