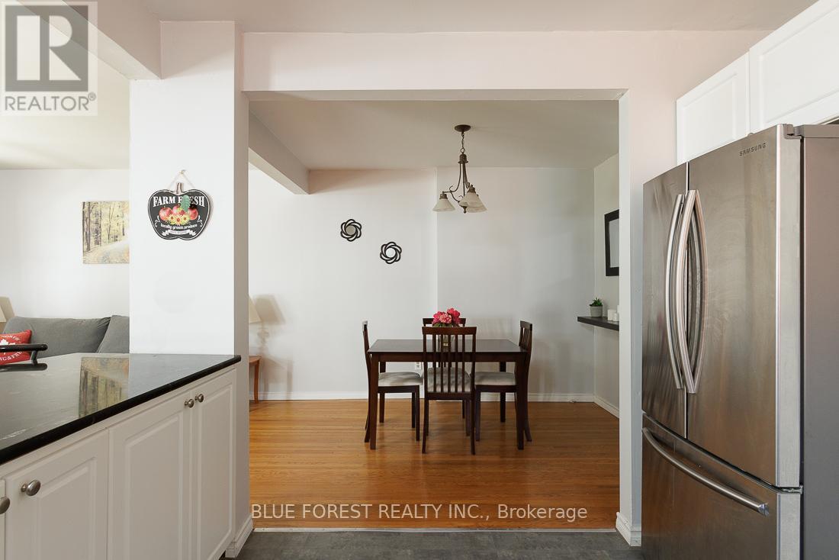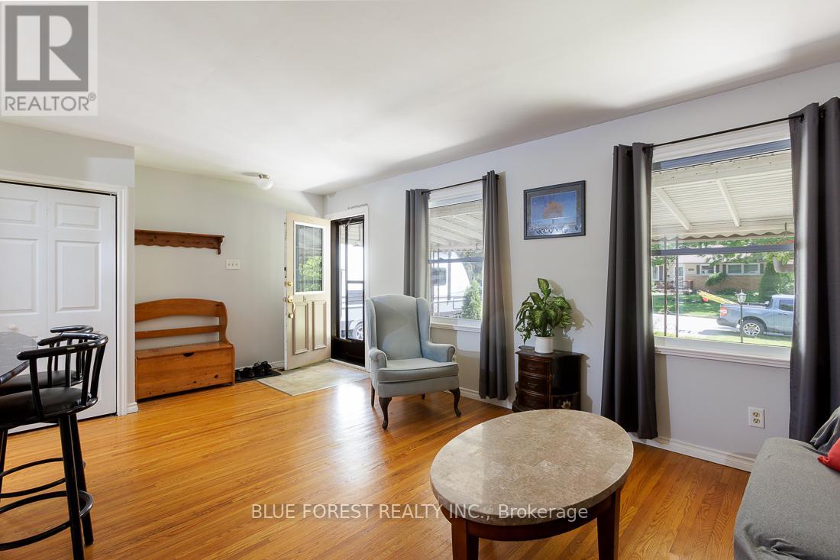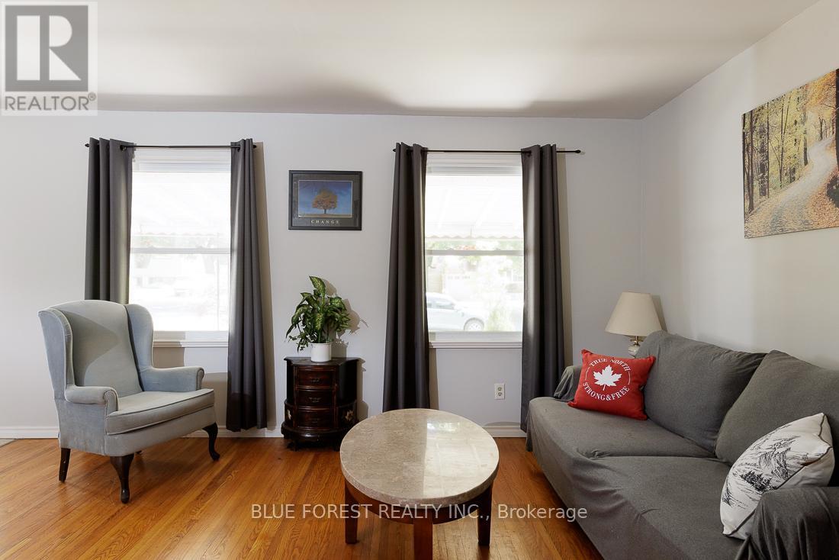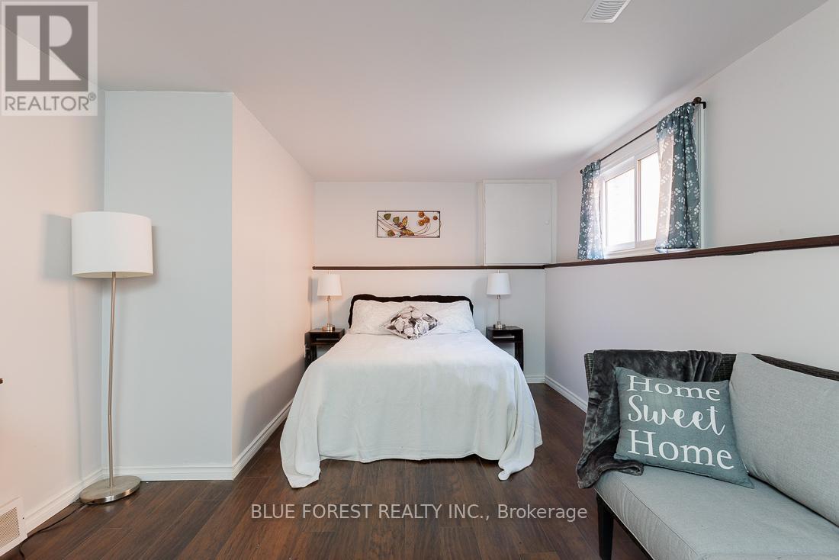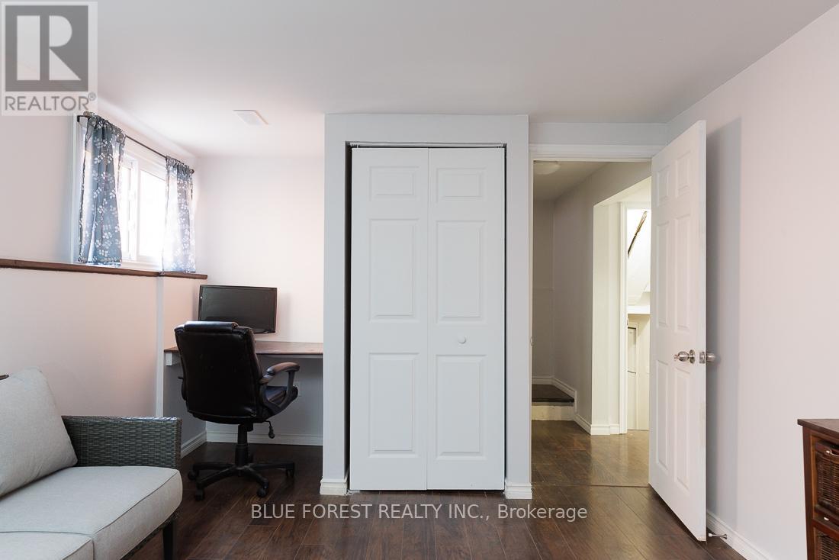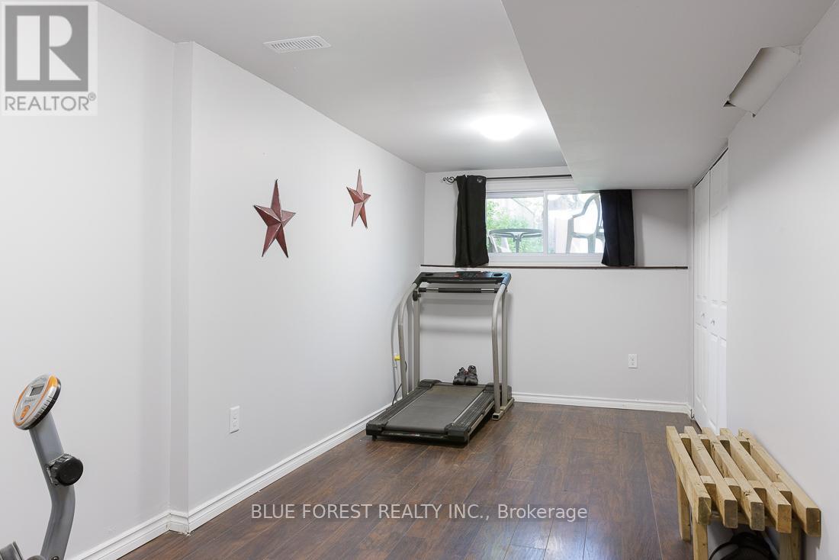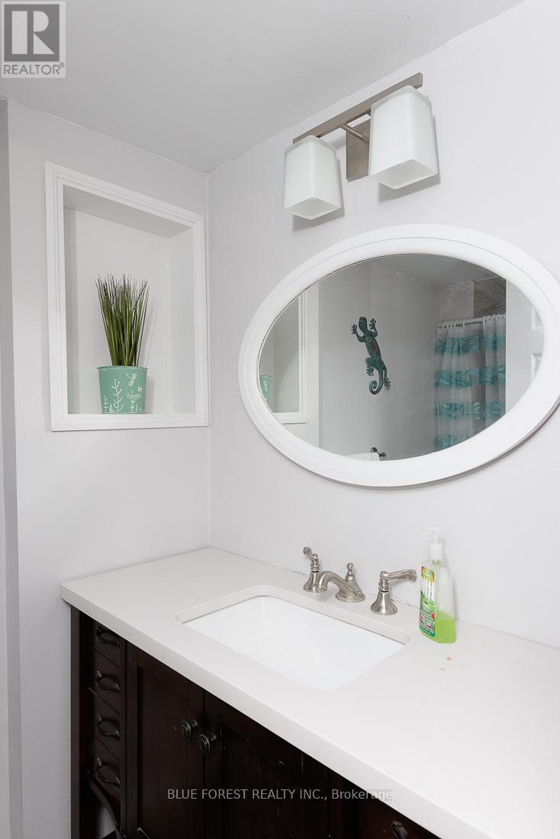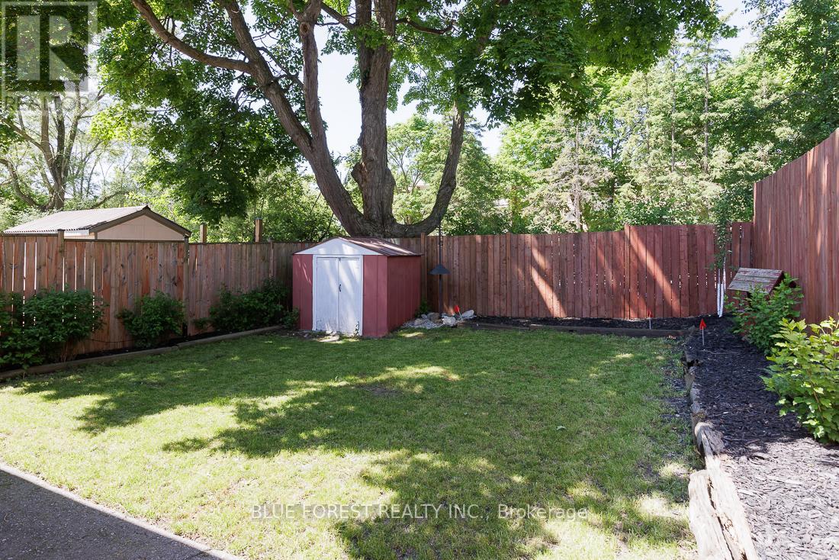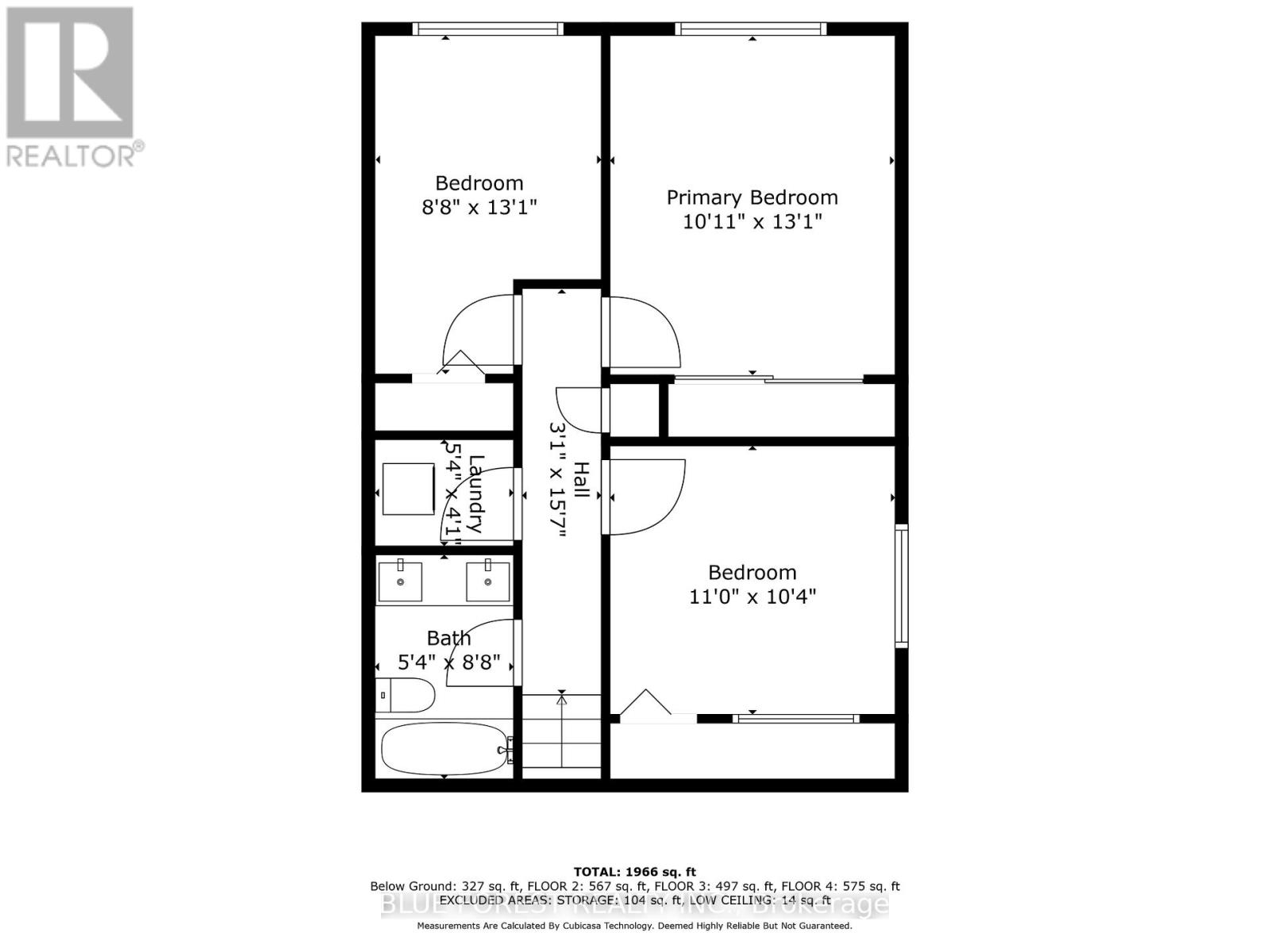5 Bedroom
2 Bathroom
Central Air Conditioning
Forced Air
$599,900
Located in a highly desirable neighborhood, this charming semi-detached home offers both comfort and exceptional income potential. With five spacious bedrooms, two fully equipped kitchens and separate laundry areas, the property is designed to accommodate various living arrangements, making it ideal for multi-generational families or those looking to generate rental income. The main level features open-concept living, with beautiful original hardwood flooring and a thoughtfully designed layout, creating a seamless flow to the 2nd level featuring 3 bedrooms, updated 4 piece bathroom, and stackable washer and dryer. The 3rd level offers a separate entrance, and includes 2 enormous bedrooms, and bathroom, with a fully functioning kitchen and separate laundry just a few steps down to the 4th level. This home has undergone significant upgrades to enhance its efficiency, in 2018, all windows were replaced (with the exception of one basement window), foam installation was added inside the walls and ceilings, as well as blown-in attic insulation, further contributing to the home's energy efficiency. The kitchen, including appliances, granite island counter top, and furnace were also updated in 2018, and the new air conditioning system was installed in 2024. Situated in a highly sought after neighbourhood, known for its friendly community and vibrant parks, this home must be seen to be truly appreciated. (id:39382)
Property Details
|
MLS® Number
|
X8404886 |
|
Property Type
|
Single Family |
|
Community Name
|
SouthO |
|
Amenities Near By
|
Public Transit, Place Of Worship, Park, Schools |
|
Community Features
|
School Bus |
|
Features
|
In-law Suite |
|
Parking Space Total
|
4 |
|
Structure
|
Patio(s), Porch |
Building
|
Bathroom Total
|
2 |
|
Bedrooms Above Ground
|
5 |
|
Bedrooms Total
|
5 |
|
Appliances
|
Water Heater, Dishwasher, Dryer, Refrigerator, Stove, Two Washers, Two Stoves, Washer |
|
Basement Development
|
Finished |
|
Basement Features
|
Apartment In Basement |
|
Basement Type
|
N/a (finished) |
|
Construction Status
|
Insulation Upgraded |
|
Construction Style Attachment
|
Semi-detached |
|
Construction Style Split Level
|
Backsplit |
|
Cooling Type
|
Central Air Conditioning |
|
Exterior Finish
|
Brick |
|
Foundation Type
|
Poured Concrete |
|
Heating Fuel
|
Natural Gas |
|
Heating Type
|
Forced Air |
|
Type
|
House |
|
Utility Water
|
Municipal Water |
Land
|
Acreage
|
No |
|
Land Amenities
|
Public Transit, Place Of Worship, Park, Schools |
|
Sewer
|
Sanitary Sewer |
|
Size Depth
|
119 Ft |
|
Size Frontage
|
30 Ft |
|
Size Irregular
|
30.07 X 119.89 Ft |
|
Size Total Text
|
30.07 X 119.89 Ft|under 1/2 Acre |
|
Zoning Description
|
R2-3 |
Rooms
| Level |
Type |
Length |
Width |
Dimensions |
|
Second Level |
Bedroom |
3.04 m |
3.96 m |
3.04 m x 3.96 m |
|
Second Level |
Bedroom 2 |
2.43 m |
3.96 m |
2.43 m x 3.96 m |
|
Second Level |
Bedroom 3 |
3.35 m |
3.04 m |
3.35 m x 3.04 m |
|
Second Level |
Laundry Room |
1.52 m |
1.21 m |
1.52 m x 1.21 m |
|
Third Level |
Bedroom 4 |
2.43 m |
5.79 m |
2.43 m x 5.79 m |
|
Third Level |
Bedroom 5 |
3.04 m |
6.4 m |
3.04 m x 6.4 m |
|
Basement |
Living Room |
4.26 m |
2.74 m |
4.26 m x 2.74 m |
|
Basement |
Kitchen |
4.87 m |
3.35 m |
4.87 m x 3.35 m |
|
Main Level |
Living Room |
6.09 m |
3.35 m |
6.09 m x 3.35 m |
|
Main Level |
Dining Room |
2.43 m |
3.04 m |
2.43 m x 3.04 m |
|
Main Level |
Kitchen |
3.35 m |
3.04 m |
3.35 m x 3.04 m |
https://www.realtor.ca/real-estate/26993732/158-odessa-avenue-london-southo









