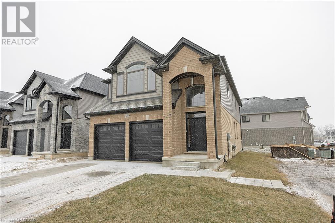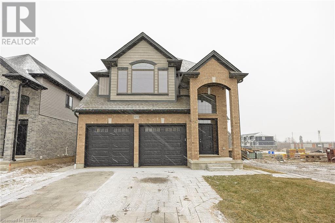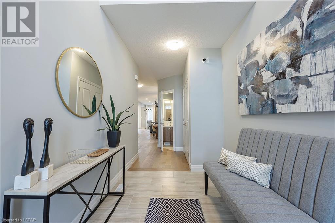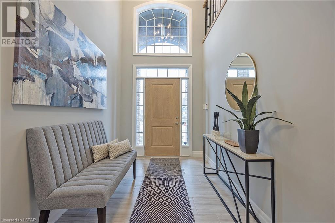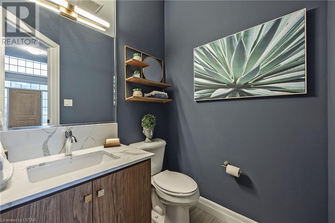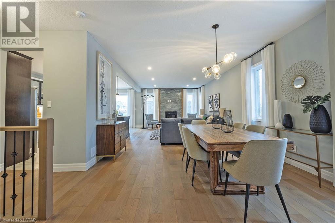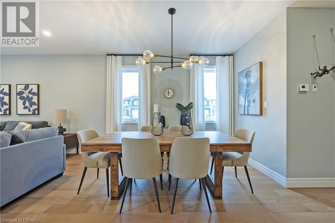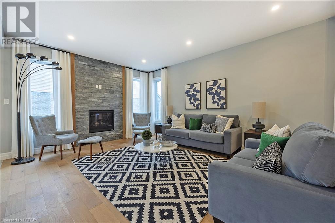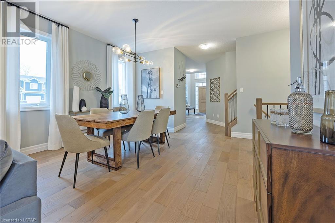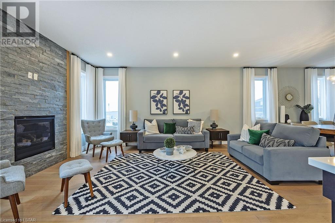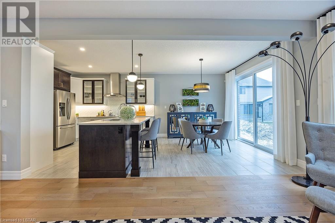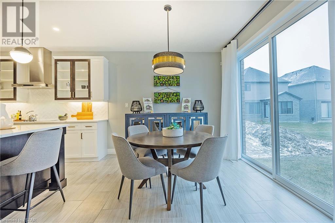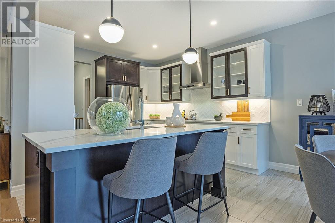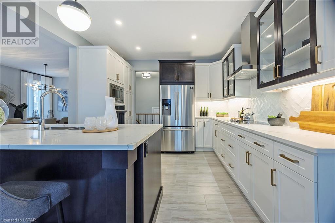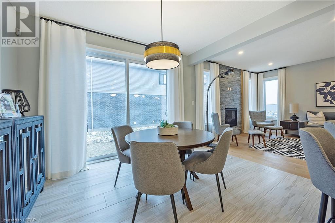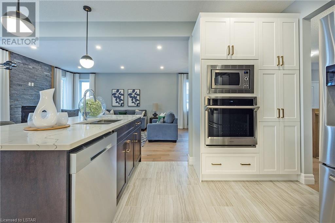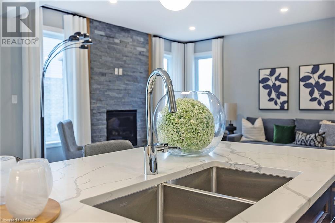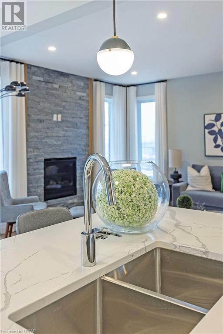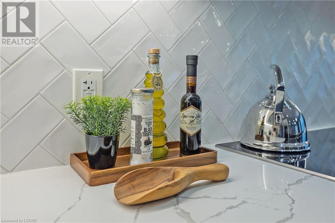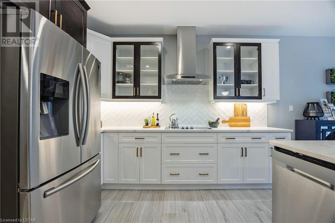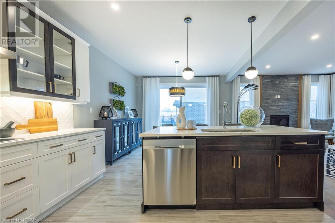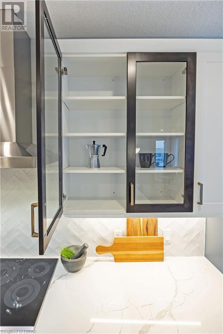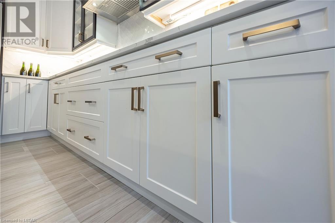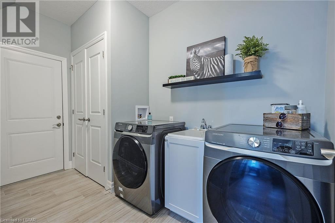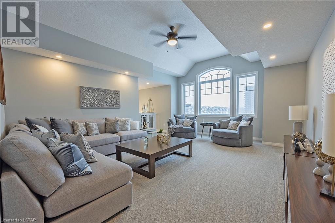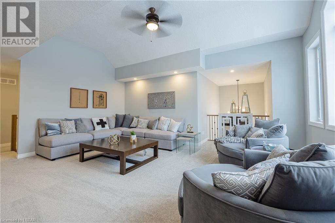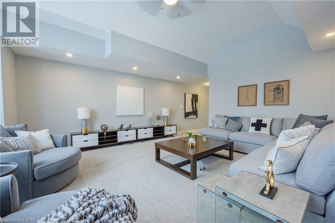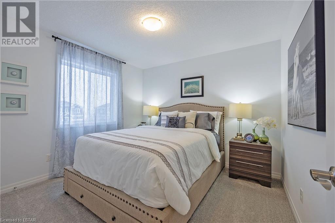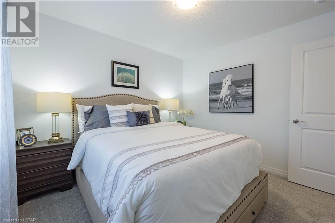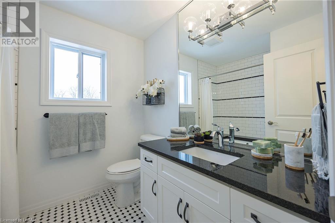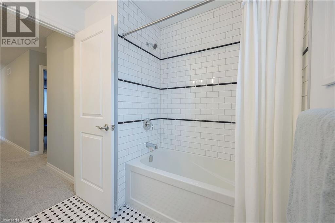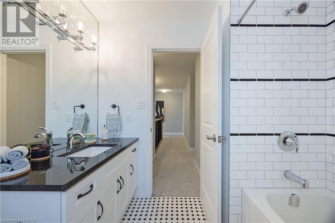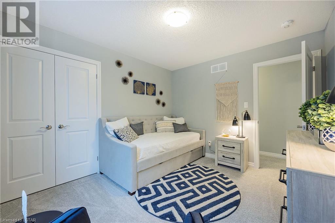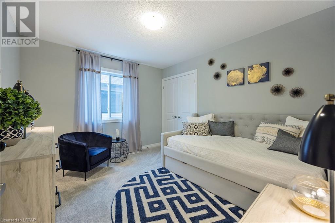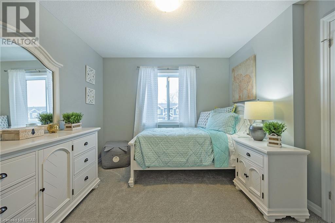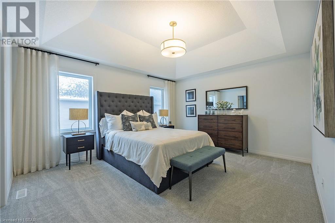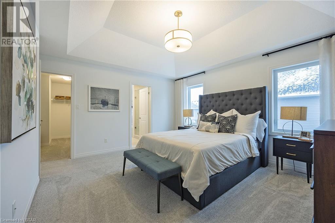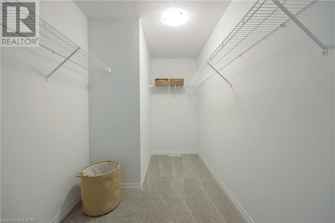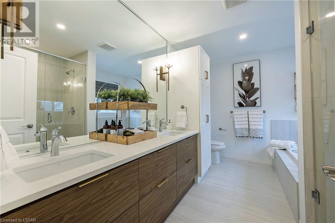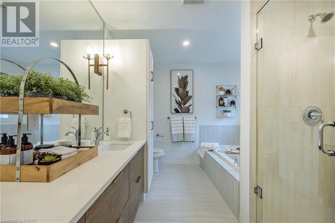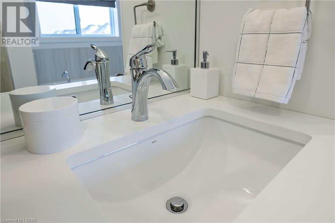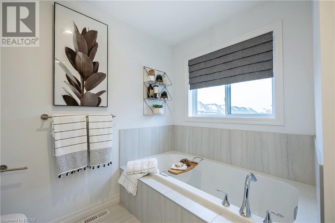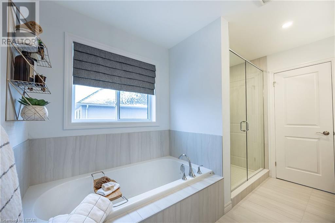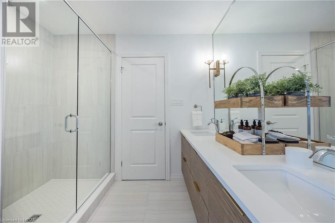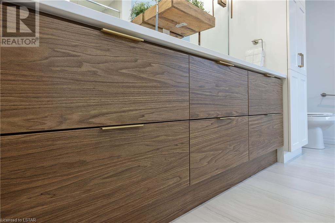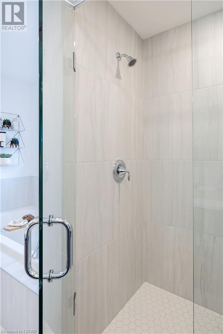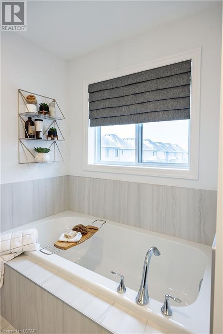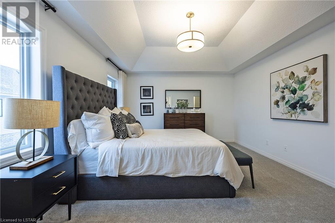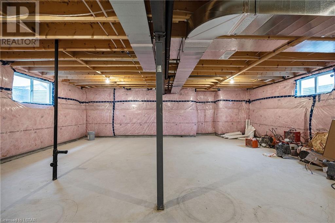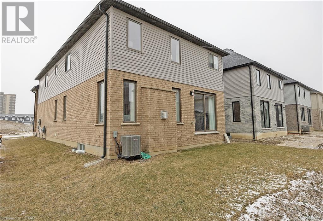4 Bedroom
2 Bathroom
2146
2 Level
Fireplace
Central Air Conditioning
Forced Air
$924,900
Brand new 4 bedroom 2 storey in popular Hyde Park. This beautiful quality built Kenmore Home has all the amenities of a growing family. Features include open concept main floor with open foyer to 2nd floor, inside entry to garage, working kitchen with island for entertaining overlooking great room with gas fireplace, 4 2nd floor bedrooms with 2nd floor laundry room, grand master bedroom with large windows and raised ceiling with luxury 5 pc ensuite including glass shower soaker tub and walk in closet along with 2nd full bath for other 3 bedrooms. Loads of potential in unfinished basement with lookout windows for lots of light. Fabulous subdivision at approx 90% completion with loads of walking trails and nature. Close to all amenities including schools, shopping and on bus route. This home is under construction and private viewings can take place at our model located at 1255 Emma Chase. Fantastic value!! Don't miss out on this opportunity to live in wonderful community. (id:39382)
Property Details
|
MLS® Number
|
40581059 |
|
Property Type
|
Single Family |
|
Amenities Near By
|
Hospital, Park, Place Of Worship, Playground, Public Transit, Schools, Shopping |
|
Community Features
|
Community Centre, School Bus |
|
Equipment Type
|
Water Heater |
|
Features
|
Conservation/green Belt |
|
Parking Space Total
|
3 |
|
Rental Equipment Type
|
Water Heater |
Building
|
Bathroom Total
|
2 |
|
Bedrooms Above Ground
|
4 |
|
Bedrooms Total
|
4 |
|
Appliances
|
Central Vacuum - Roughed In |
|
Architectural Style
|
2 Level |
|
Basement Development
|
Unfinished |
|
Basement Type
|
Full (unfinished) |
|
Constructed Date
|
2024 |
|
Construction Style Attachment
|
Detached |
|
Cooling Type
|
Central Air Conditioning |
|
Exterior Finish
|
Brick, Vinyl Siding |
|
Fire Protection
|
Smoke Detectors |
|
Fireplace Present
|
Yes |
|
Fireplace Total
|
1 |
|
Foundation Type
|
Poured Concrete |
|
Half Bath Total
|
1 |
|
Heating Type
|
Forced Air |
|
Stories Total
|
2 |
|
Size Interior
|
2146 |
|
Type
|
House |
|
Utility Water
|
Municipal Water |
Parking
Land
|
Access Type
|
Road Access, Highway Access, Highway Nearby |
|
Acreage
|
No |
|
Land Amenities
|
Hospital, Park, Place Of Worship, Playground, Public Transit, Schools, Shopping |
|
Sewer
|
Municipal Sewage System |
|
Size Depth
|
106 Ft |
|
Size Frontage
|
37 Ft |
|
Size Total Text
|
Under 1/2 Acre |
|
Zoning Description
|
R1-8 |
Rooms
| Level |
Type |
Length |
Width |
Dimensions |
|
Second Level |
Laundry Room |
|
|
5'0'' x 6'0'' |
|
Second Level |
4pc Bathroom |
|
|
Measurements not available |
|
Second Level |
Bedroom |
|
|
11'0'' x 10'1'' |
|
Second Level |
Bedroom |
|
|
11'8'' x 11'5'' |
|
Second Level |
Bedroom |
|
|
11'8'' x 10'1'' |
|
Second Level |
Primary Bedroom |
|
|
14'2'' x 15'4'' |
|
Main Level |
2pc Bathroom |
|
|
Measurements not available |
|
Main Level |
Dining Room |
|
|
11'8'' x 12'5'' |
|
Main Level |
Kitchen |
|
|
10'6'' x 12'5'' |
|
Main Level |
Great Room |
|
|
22'2'' x 14'5'' |
https://www.realtor.ca/real-estate/26833968/1596-noah-bend-london
