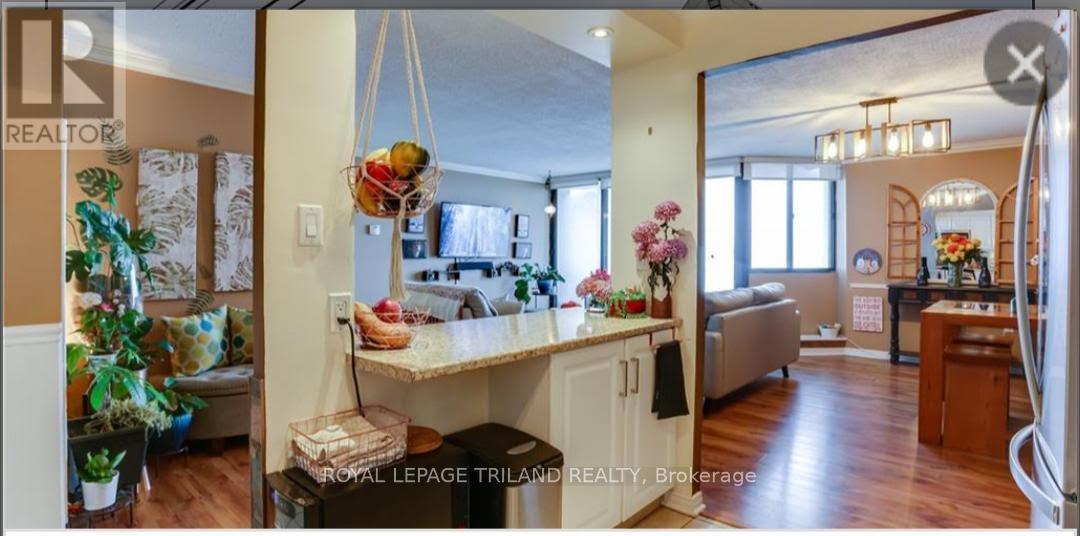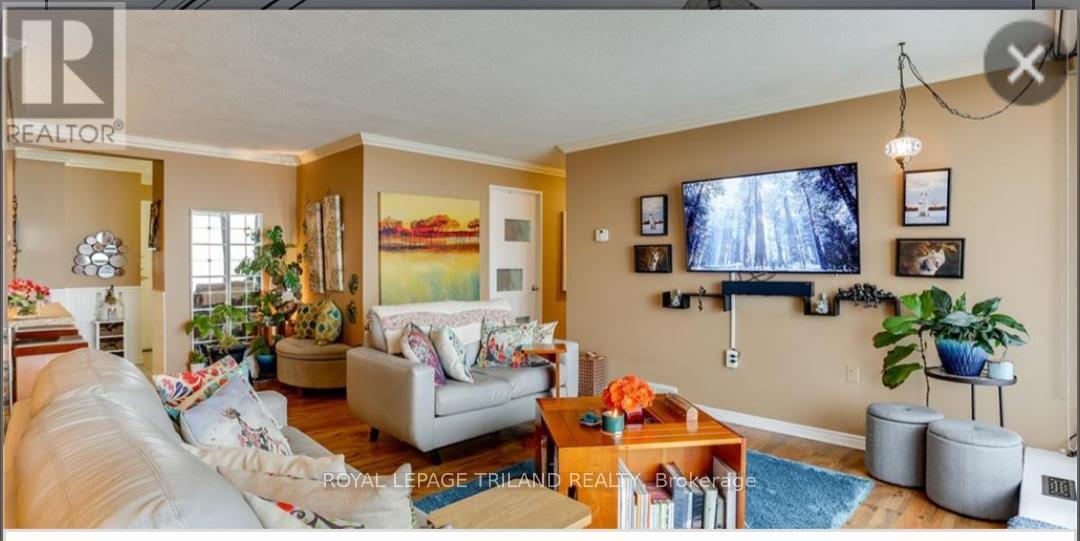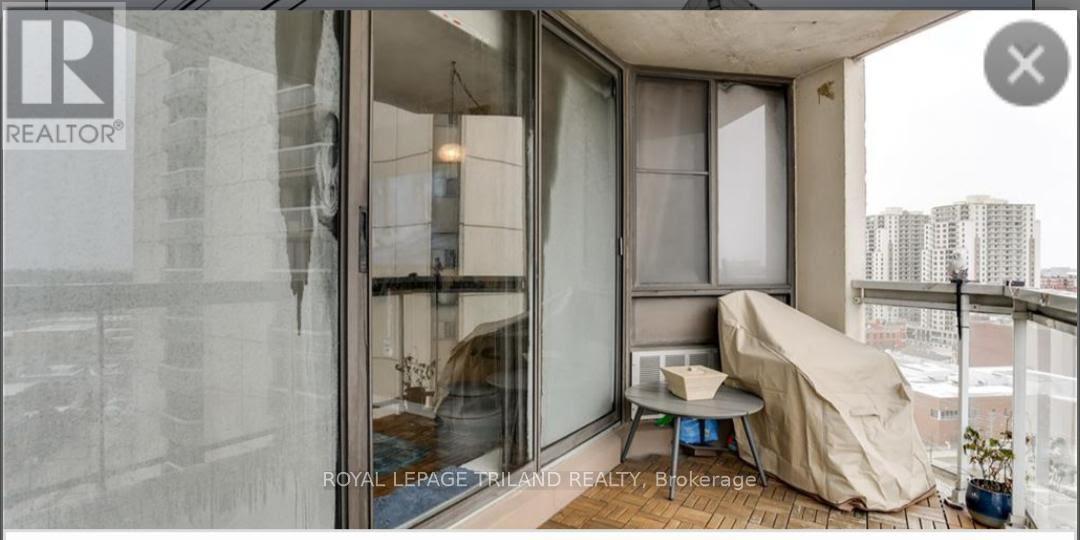2 Bedroom
2 Bathroom
999.992 - 1198.9898 sqft
Outdoor Pool
Central Air Conditioning
Baseboard Heaters
$2,200 MonthlyMaintenance,
$667 Monthly
Welcome to this charming 2-bedroom apartment located at 323 Colborne Street, where modern comfort meets urban convenience. This spacious unit features a bright open-plan living area, ideal for entertaining or relaxing after a long day. Large windows flood the space with natural light, creating a warm and inviting atmosphere.The kitchen boasts contemporary appliances and ample cabinet space, perfect for cooking enthusiasts. Both bedrooms are generously sized, offering plenty of closet space and flexibility for various layouts. A stylish bathroom completes the unit, equipped with modern fixtures.Situated in a vibrant neighborhood, you'll enjoy easy access to local shops, restaurants, and public transport. Whether you're commuting to work or exploring the city, this location is perfect for an active lifestyle. **** EXTRAS **** This apartment combines style and practicality in a fantastic location, making it an ideal choice for anyone looking to embrace city living without sacrificing comfort. Don't miss out on this opportunity! (id:39382)
Property Details
|
MLS® Number
|
X10415846 |
|
Property Type
|
Single Family |
|
Community Name
|
East K |
|
AmenitiesNearBy
|
Park, Place Of Worship, Public Transit |
|
CommunityFeatures
|
Pet Restrictions |
|
Features
|
Balcony, In Suite Laundry |
|
ParkingSpaceTotal
|
1 |
|
PoolType
|
Outdoor Pool |
|
Structure
|
Tennis Court |
|
ViewType
|
View |
Building
|
BathroomTotal
|
2 |
|
BedroomsAboveGround
|
2 |
|
BedroomsTotal
|
2 |
|
Amenities
|
Exercise Centre, Visitor Parking |
|
Appliances
|
Garage Door Opener Remote(s), Dishwasher, Dryer, Refrigerator, Stove, Washer |
|
CoolingType
|
Central Air Conditioning |
|
ExteriorFinish
|
Concrete |
|
HeatingFuel
|
Electric |
|
HeatingType
|
Baseboard Heaters |
|
SizeInterior
|
999.992 - 1198.9898 Sqft |
|
Type
|
Apartment |
Parking
Land
|
Acreage
|
No |
|
LandAmenities
|
Park, Place Of Worship, Public Transit |
Rooms
| Level |
Type |
Length |
Width |
Dimensions |
|
Flat |
Foyer |
2.08 m |
3.64 m |
2.08 m x 3.64 m |
|
Flat |
Primary Bedroom |
3.08 m |
4.96 m |
3.08 m x 4.96 m |
|
Flat |
Bedroom |
3.15 m |
3.54 m |
3.15 m x 3.54 m |
|
Flat |
Dining Room |
2.52 m |
4.51 m |
2.52 m x 4.51 m |
|
Flat |
Living Room |
3.87 m |
5.86 m |
3.87 m x 5.86 m |
|
Flat |
Kitchen |
2.53 m |
3.34 m |
2.53 m x 3.34 m |
|
Flat |
Utility Room |
1.5 m |
1.5 m |
1.5 m x 1.5 m |



















