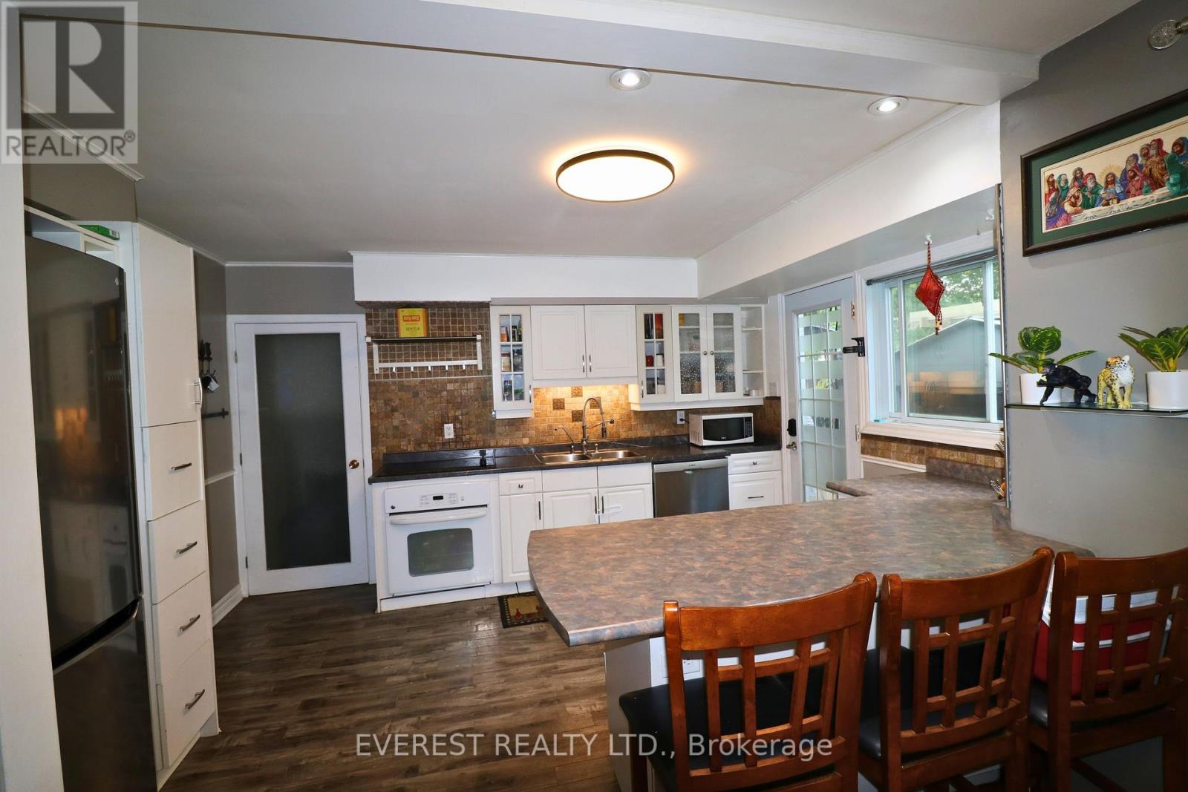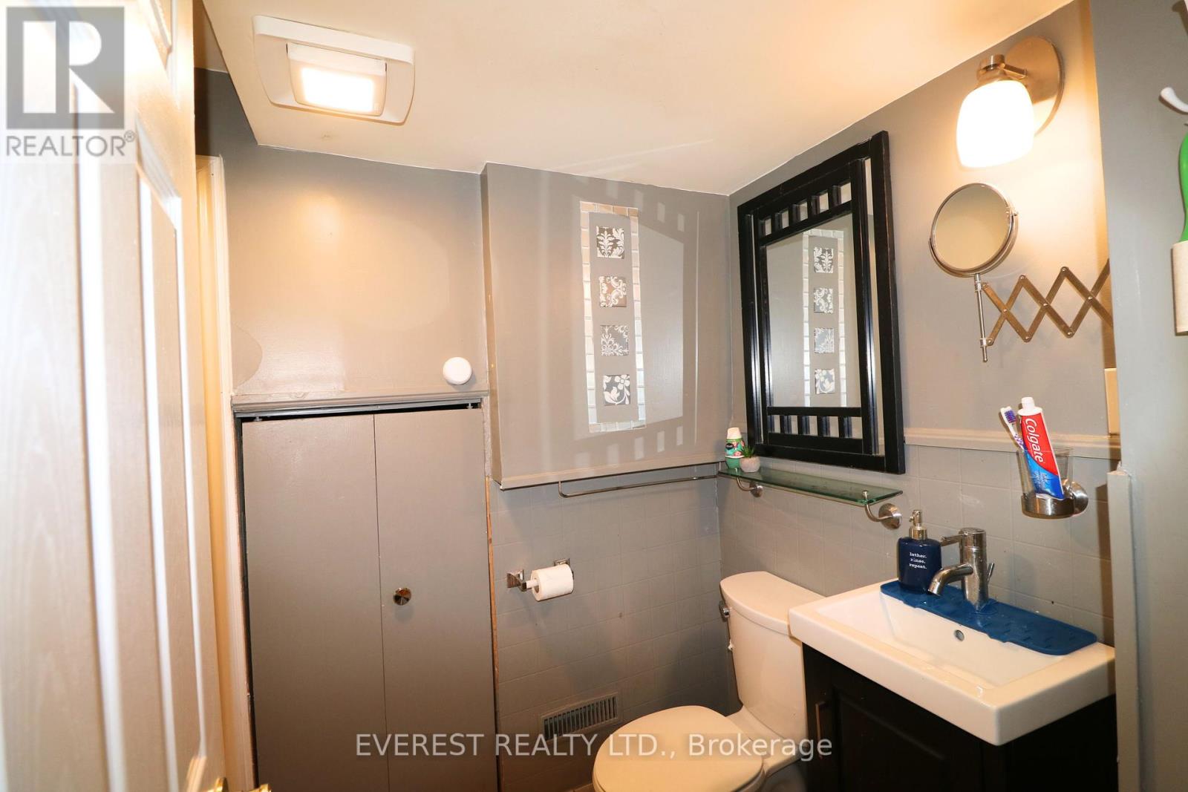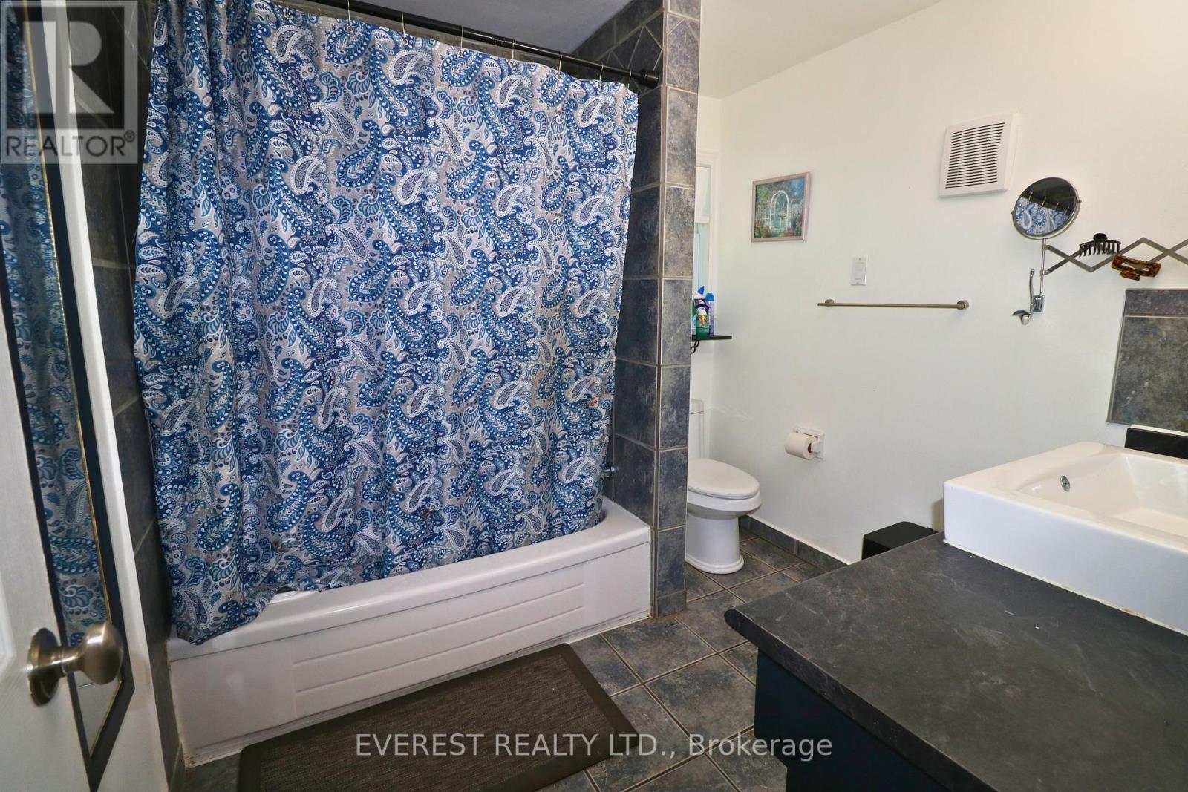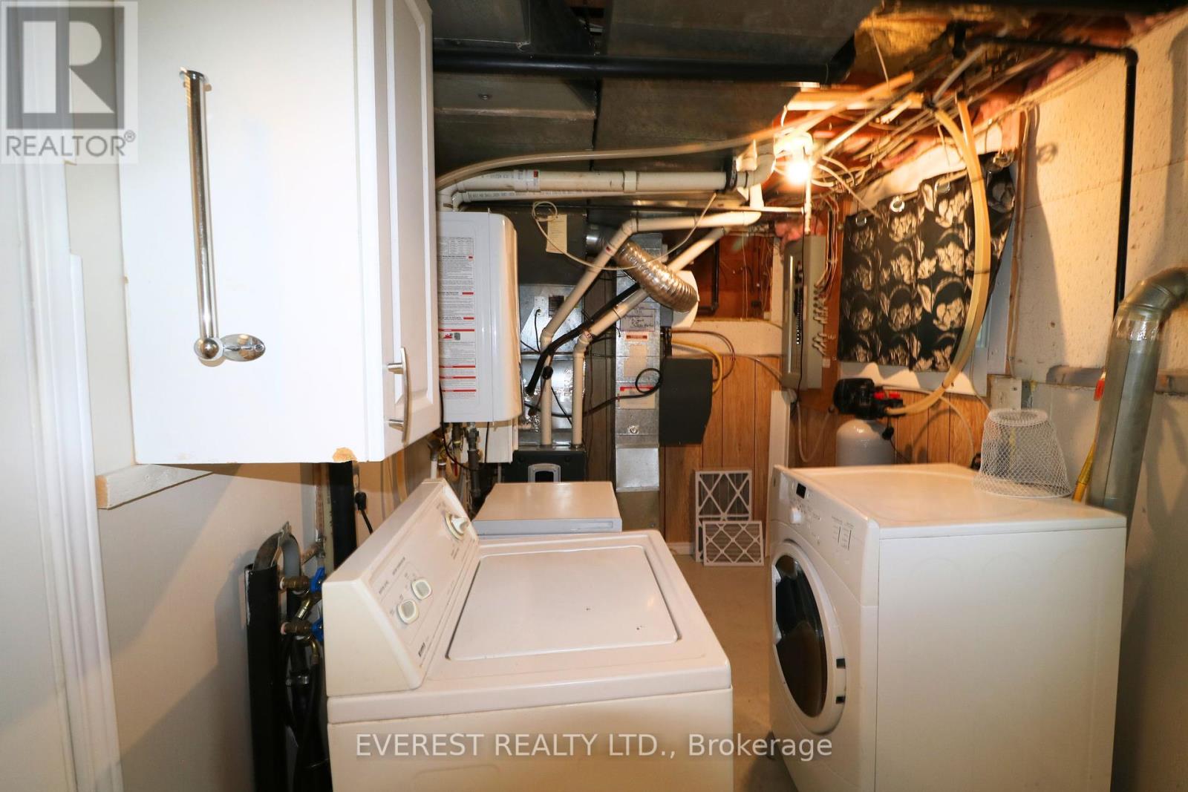4 Bedroom
2 Bathroom
Central Air Conditioning
Forced Air
$659,000
Welcome to a house built in a desirable community, 3-level side-split with lower in-law-suite, for income helper in a family-friendly neighborhood! The house is located very closed to neighborhood with Fanshawe College, shopping centers and highway access nearby. The bright and open main-floor layout, updated kitchen featuring lots of storage, spacious living and dining areas, 3-bedrooms and a 4-piece bath upstairs. The 3rd lower level boasts a kitchen, living room, bedroom, 4-piece bathroom and a separate entrance making it the perfect income helper. There is nothing left to do in this home but to enjoy! Come and take a look today! Genuinely great area and property for your beautiful family in a quiet neighborhood. Call your agent to schedule a showing today !!! (id:39382)
Property Details
|
MLS® Number
|
X8329366 |
|
Property Type
|
Single Family |
|
Amenities Near By
|
Public Transit, Schools |
|
Equipment Type
|
Water Heater - Tankless |
|
Features
|
Flat Site |
|
Parking Space Total
|
3 |
|
Rental Equipment Type
|
Water Heater - Tankless |
Building
|
Bathroom Total
|
2 |
|
Bedrooms Above Ground
|
3 |
|
Bedrooms Below Ground
|
1 |
|
Bedrooms Total
|
4 |
|
Appliances
|
Water Heater, Dishwasher, Dryer, Range, Refrigerator, Stove, Washer, Window Coverings |
|
Basement Type
|
Full |
|
Construction Style Attachment
|
Detached |
|
Cooling Type
|
Central Air Conditioning |
|
Exterior Finish
|
Brick Facing, Vinyl Siding |
|
Flooring Type
|
Laminate |
|
Foundation Type
|
Concrete, Poured Concrete |
|
Heating Fuel
|
Natural Gas |
|
Heating Type
|
Forced Air |
|
Stories Total
|
2 |
|
Type
|
House |
|
Utility Water
|
Municipal Water |
Land
|
Acreage
|
No |
|
Land Amenities
|
Public Transit, Schools |
|
Sewer
|
Septic System |
|
Size Depth
|
125 Ft |
|
Size Frontage
|
60 Ft |
|
Size Irregular
|
60 X 125.01 Ft ; 60x125 |
|
Size Total Text
|
60 X 125.01 Ft ; 60x125 |
|
Zoning Description
|
R1-9 |
Rooms
| Level |
Type |
Length |
Width |
Dimensions |
|
Second Level |
Bedroom |
3.4 m |
3.28 m |
3.4 m x 3.28 m |
|
Second Level |
Bedroom 2 |
3 m |
2.82 m |
3 m x 2.82 m |
|
Second Level |
Bedroom 3 |
2.82 m |
2.75 m |
2.82 m x 2.75 m |
|
Lower Level |
Kitchen |
2.74 m |
1.3 m |
2.74 m x 1.3 m |
|
Lower Level |
Living Room |
3.28 m |
2.95 m |
3.28 m x 2.95 m |
|
Lower Level |
Bedroom 4 |
3.17 m |
2.59 m |
3.17 m x 2.59 m |
|
Lower Level |
Laundry Room |
3.96 m |
2.18 m |
3.96 m x 2.18 m |
|
Main Level |
Kitchen |
44.11 m |
3.2 m |
44.11 m x 3.2 m |
|
Main Level |
Dining Room |
3.58 m |
2.51 m |
3.58 m x 2.51 m |
|
Main Level |
Living Room |
3.96 m |
3.4 m |
3.96 m x 3.4 m |
Utilities
|
Cable
|
Available |
|
Sewer
|
Available |
https://www.realtor.ca/real-estate/26881313/1611-nairn-avenue-e-london




















