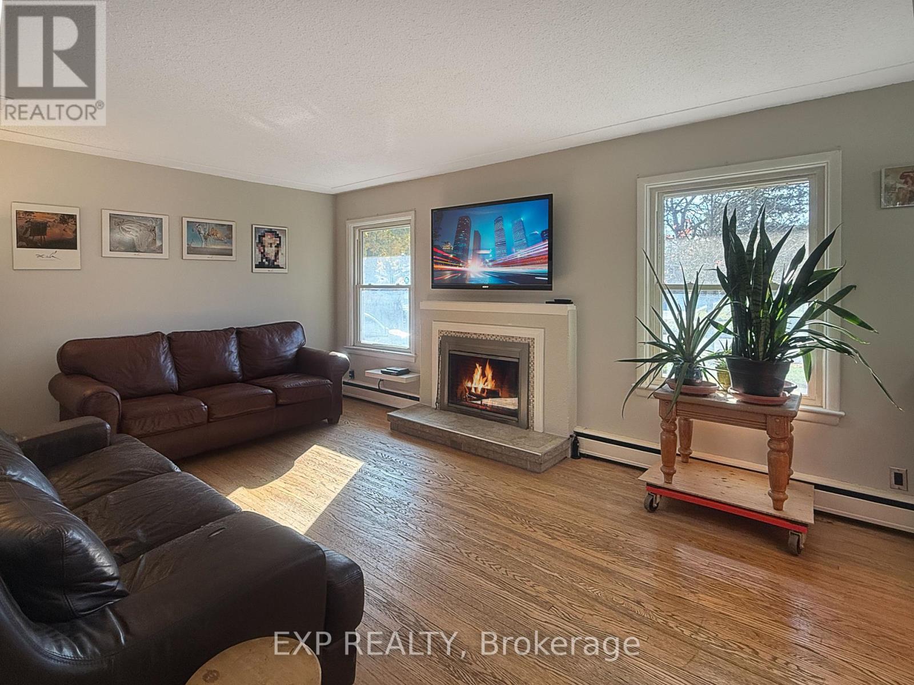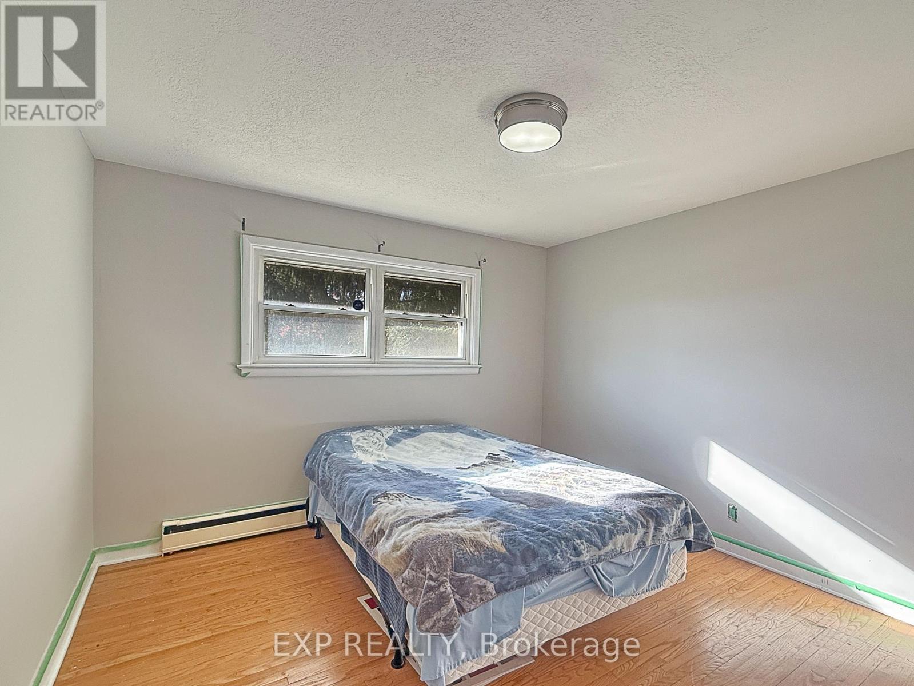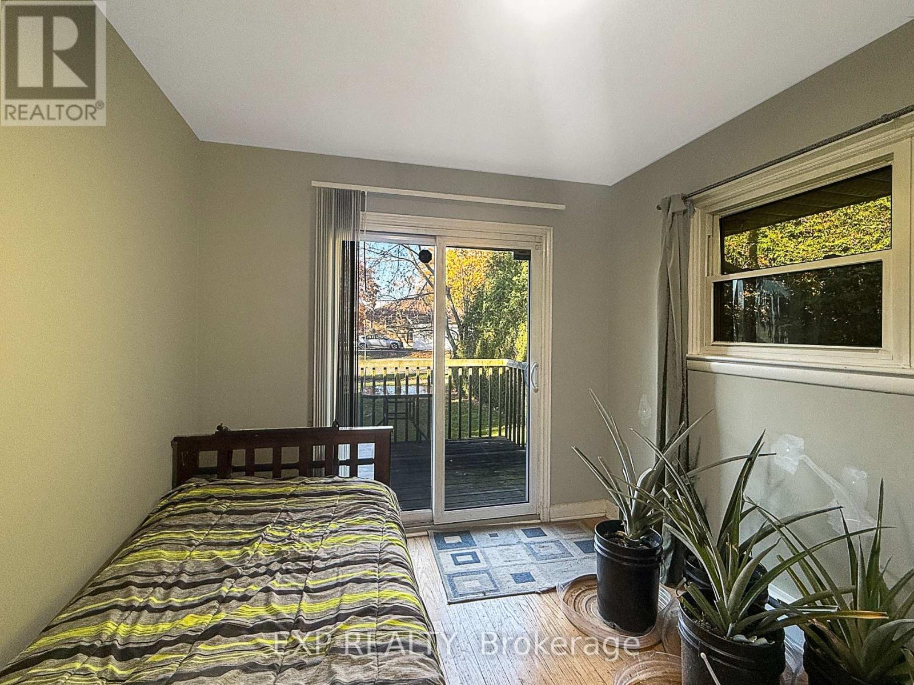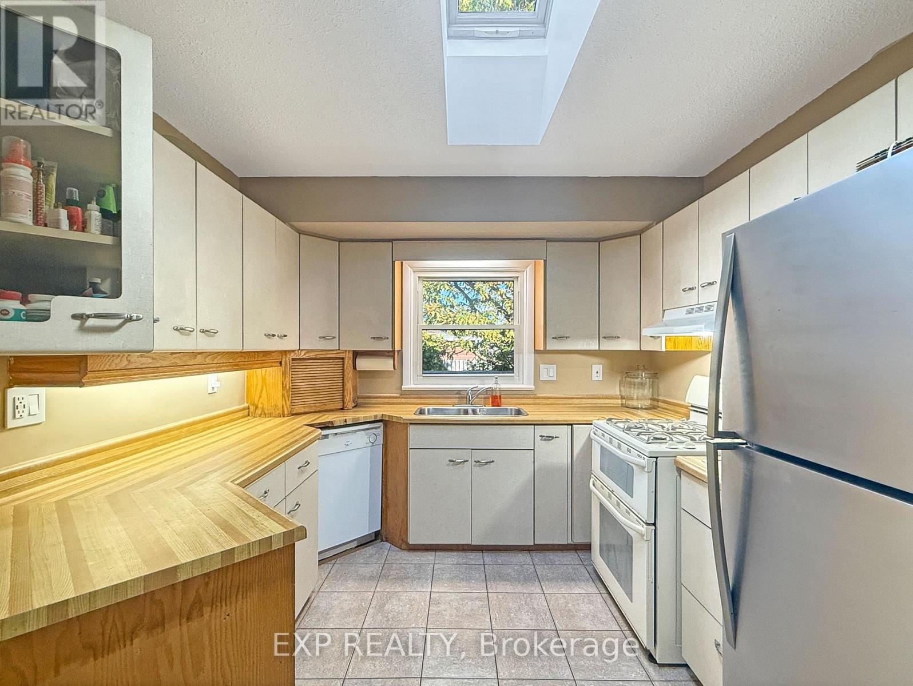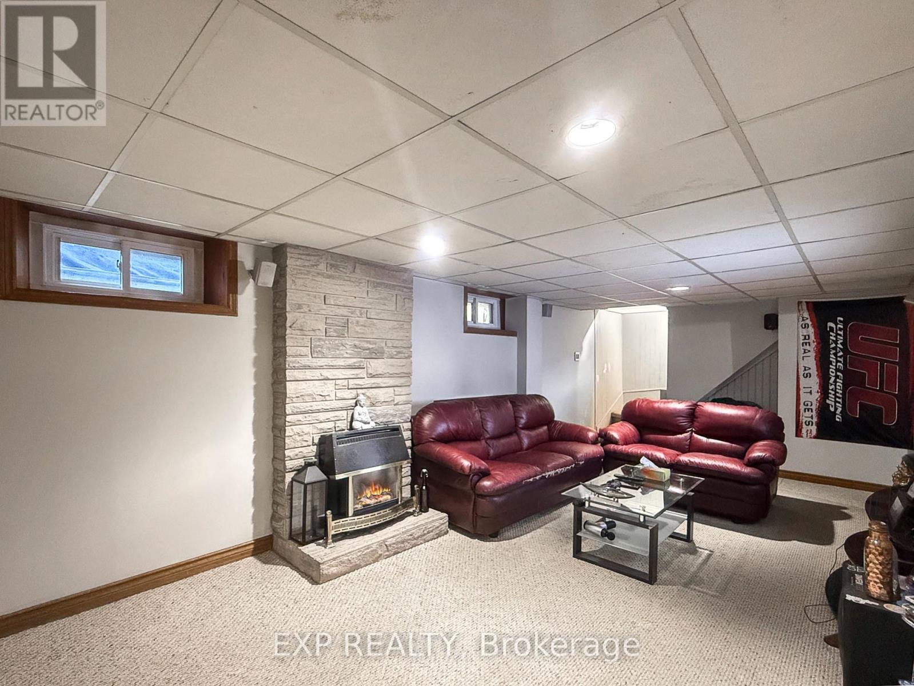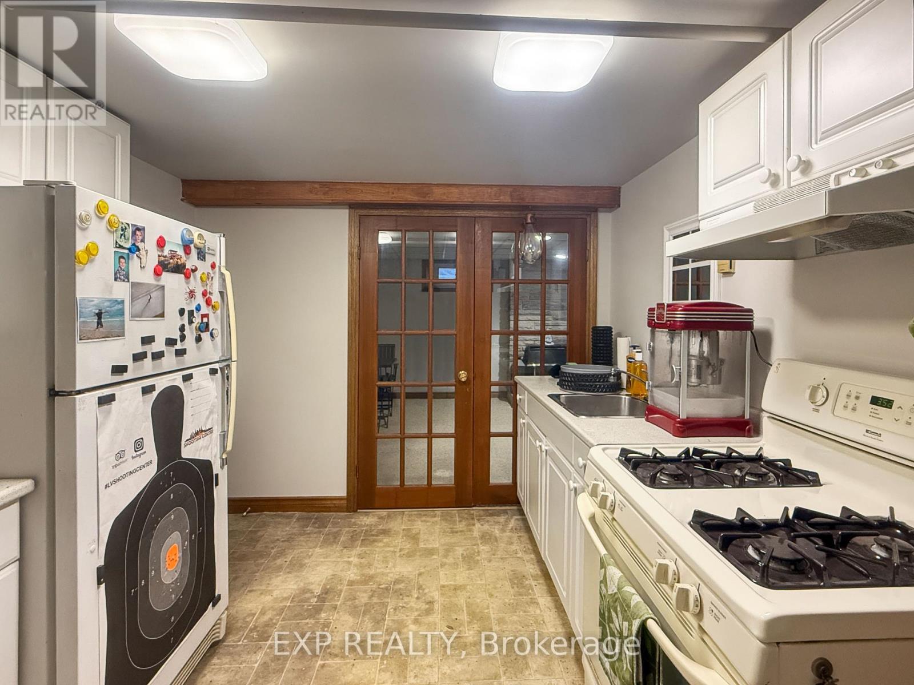5 Bedroom
2 Bathroom
Bungalow
Fireplace
Inground Pool
Central Air Conditioning
Radiant Heat
$620,000
Welcome to this charming single-family home, gracefully positioned on a spacious corner lot. A haven of relaxation awaits in the expansive yard, featuring a swimming pool in seperate yard. In the driveway providing ample parking for up to four vehicles, the property is beautifully framed by great maintenance of landscaping. Step inside to an airy open-concept living and dining space that seamlessly flows into a modern kitchen. This home offers a total of five bedrooms across the main floor and lower floor, with each level thoughtfully equipped with a 3-piece bathroom, ensuring both comfort and privacy.The lower level expands the living space with a cozy family room, additional 2 bedrooms, a full 3-piece bathroom with jacuzzi and a well-appointed laundry area. Relax in the backporch that overlooks the serene backyard, inviting you to enjoy quiet moments with nature.Nestled in a sought-after, family-friendly neighborhood in London, Ontario, this residence is ideally located near grocery stores, schools, beautiful parks, and scenic walking trails. Its a home that promises a lifestyle of convenience, comfort, and community, perfect for those seeking a tranquil yet connected retreat. (id:39382)
Property Details
|
MLS® Number
|
X9988894 |
|
Property Type
|
Single Family |
|
Community Name
|
East H |
|
ParkingSpaceTotal
|
4 |
|
PoolType
|
Inground Pool |
|
Structure
|
Shed |
Building
|
BathroomTotal
|
2 |
|
BedroomsAboveGround
|
3 |
|
BedroomsBelowGround
|
2 |
|
BedroomsTotal
|
5 |
|
Amenities
|
Fireplace(s) |
|
ArchitecturalStyle
|
Bungalow |
|
BasementDevelopment
|
Finished |
|
BasementType
|
Full (finished) |
|
ConstructionStyleAttachment
|
Detached |
|
CoolingType
|
Central Air Conditioning |
|
ExteriorFinish
|
Brick |
|
FireplacePresent
|
Yes |
|
FoundationType
|
Concrete |
|
HeatingType
|
Radiant Heat |
|
StoriesTotal
|
1 |
|
Type
|
House |
|
UtilityWater
|
Municipal Water |
Land
|
Acreage
|
No |
|
Sewer
|
Sanitary Sewer |
|
SizeDepth
|
19.31 M |
|
SizeFrontage
|
41.99 M |
|
SizeIrregular
|
41.99 X 19.31 M |
|
SizeTotalText
|
41.99 X 19.31 M |
Rooms
| Level |
Type |
Length |
Width |
Dimensions |
|
Basement |
Laundry Room |
3.01 m |
2.45 m |
3.01 m x 2.45 m |
|
Basement |
Bedroom |
3.01 m |
2.84 m |
3.01 m x 2.84 m |
|
Basement |
Bedroom 2 |
3.3 m |
2.91 m |
3.3 m x 2.91 m |
|
Basement |
Kitchen |
3.01 m |
2.54 m |
3.01 m x 2.54 m |
|
Basement |
Media |
7.19 m |
3.52 m |
7.19 m x 3.52 m |
|
Main Level |
Bedroom |
3.63 m |
3.53 m |
3.63 m x 3.53 m |
|
Main Level |
Bedroom 2 |
3.47 m |
3.17 m |
3.47 m x 3.17 m |
|
Main Level |
Bedroom 3 |
3.53 m |
2.72 m |
3.53 m x 2.72 m |
|
Main Level |
Living Room |
6.47 m |
3.56 m |
6.47 m x 3.56 m |
|
Main Level |
Dining Room |
3.47 m |
2.7 m |
3.47 m x 2.7 m |
|
Main Level |
Kitchen |
4.31 m |
2.94 m |
4.31 m x 2.94 m |

