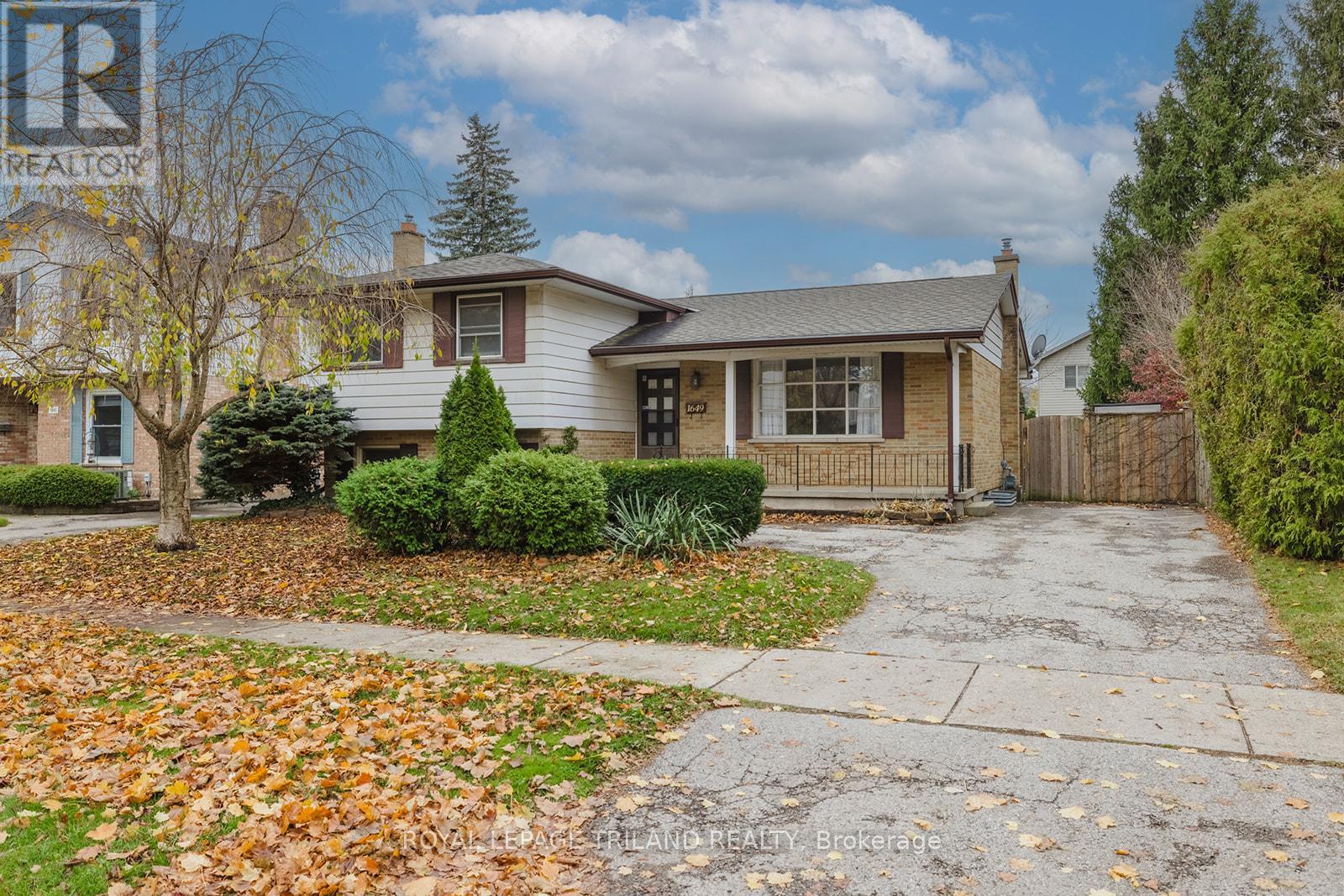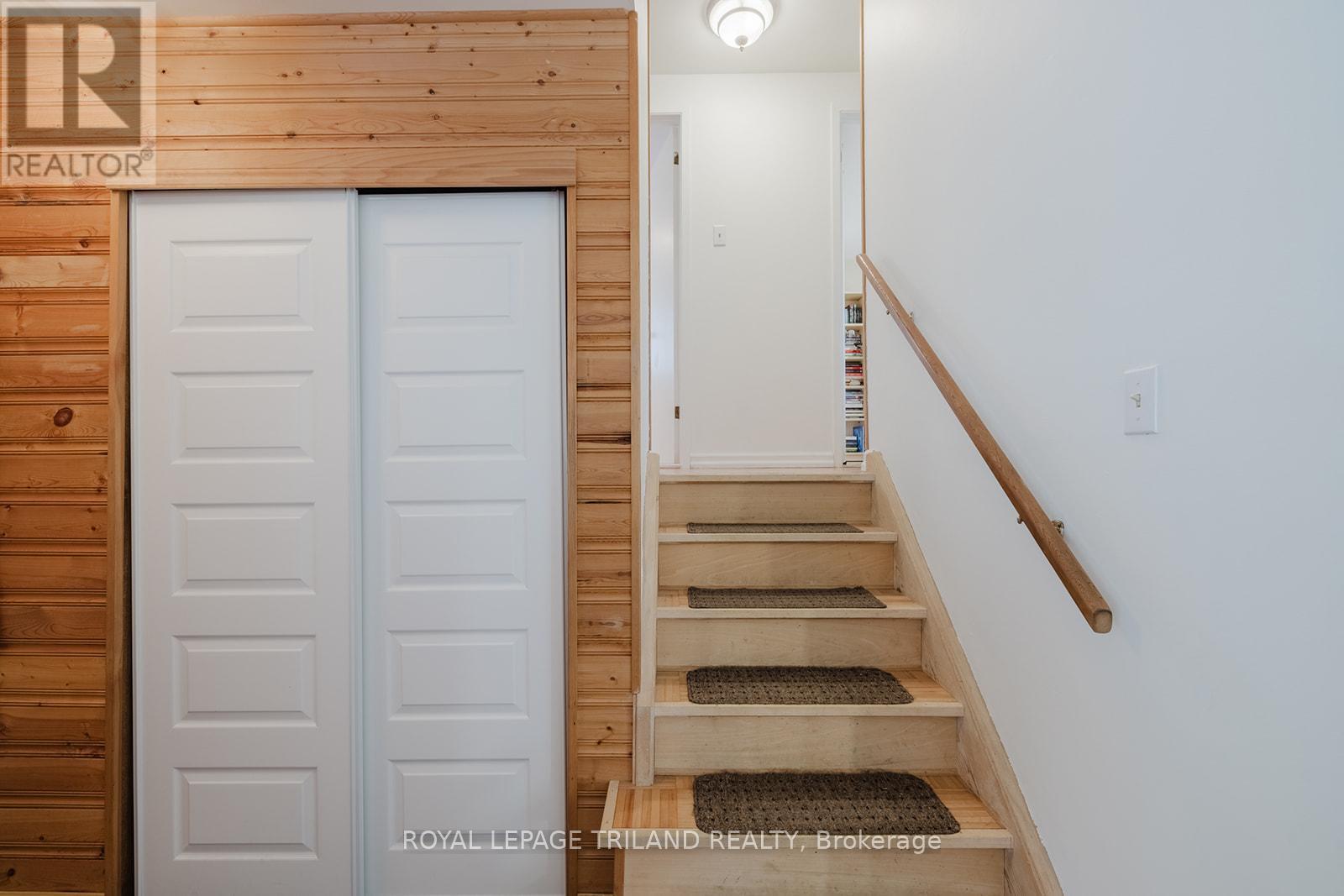4 Bedroom
2 Bathroom
Fireplace
Central Air Conditioning
Forced Air
$559,900
Welcome to this spacious 4-bedroom sidesplit, perfectly suited for large or growing families. With two bathrooms and two family rooms, there's plenty of room for everyone to spread out. The private backyard features a deck off the kitchen and a cozy fire pit, perfect for enjoying these cool evenings. The lower levels separate entrance adds flexibility and opens the door to exciting possibilities, whether you're looking to create an in-law suite, generate rental income, or craft your own personalized space. This home combines comfort, privacy, and potential in a desirable community setting. **** EXTRAS **** HYDRO GOING OUT TO SHED AND FIRE PIT AREA. ROOF 2016, FURNACE AND AC ARE SERVICED TWICE A YEAR (id:39382)
Property Details
|
MLS® Number
|
X10428710 |
|
Property Type
|
Single Family |
|
Community Name
|
North F |
|
AmenitiesNearBy
|
Park, Public Transit, Schools |
|
EquipmentType
|
Water Heater |
|
Features
|
Irregular Lot Size, Flat Site, Dry |
|
ParkingSpaceTotal
|
3 |
|
RentalEquipmentType
|
Water Heater |
|
Structure
|
Deck, Patio(s), Porch, Shed |
Building
|
BathroomTotal
|
2 |
|
BedroomsAboveGround
|
3 |
|
BedroomsBelowGround
|
1 |
|
BedroomsTotal
|
4 |
|
Appliances
|
Water Heater, Water Meter, Blinds, Dishwasher, Dryer, Refrigerator, Stove, Washer |
|
BasementDevelopment
|
Finished |
|
BasementFeatures
|
Separate Entrance |
|
BasementType
|
N/a (finished) |
|
ConstructionStyleAttachment
|
Detached |
|
ConstructionStyleSplitLevel
|
Sidesplit |
|
CoolingType
|
Central Air Conditioning |
|
ExteriorFinish
|
Aluminum Siding, Brick |
|
FireProtection
|
Smoke Detectors |
|
FireplacePresent
|
Yes |
|
FireplaceTotal
|
1 |
|
FoundationType
|
Poured Concrete |
|
HeatingFuel
|
Natural Gas |
|
HeatingType
|
Forced Air |
|
Type
|
House |
|
UtilityWater
|
Municipal Water |
Land
|
Acreage
|
No |
|
FenceType
|
Fenced Yard |
|
LandAmenities
|
Park, Public Transit, Schools |
|
Sewer
|
Sanitary Sewer |
|
SizeDepth
|
110 Ft |
|
SizeFrontage
|
55 Ft ,1 In |
|
SizeIrregular
|
55.11 X 110.03 Ft |
|
SizeTotalText
|
55.11 X 110.03 Ft|under 1/2 Acre |
|
ZoningDescription
|
R1-6 |
Rooms
| Level |
Type |
Length |
Width |
Dimensions |
|
Second Level |
Bedroom |
3.16 m |
3.62 m |
3.16 m x 3.62 m |
|
Second Level |
Family Room |
3.05 m |
1 m |
3.05 m x 1 m |
|
Second Level |
Primary Bedroom |
4.82 m |
4.47 m |
4.82 m x 4.47 m |
|
Second Level |
Kitchen |
3.62 m |
3.41 m |
3.62 m x 3.41 m |
|
Second Level |
Dining Room |
2.52 m |
3.41 m |
2.52 m x 3.41 m |
|
Second Level |
Living Room |
7.01 m |
3.52 m |
7.01 m x 3.52 m |
|
Main Level |
Living Room |
4.33 m |
6.31 m |
4.33 m x 6.31 m |
|
Main Level |
Laundry Room |
3.72 m |
3.41 m |
3.72 m x 3.41 m |
|
Main Level |
Bedroom |
4.16 m |
3.38 m |
4.16 m x 3.38 m |




































