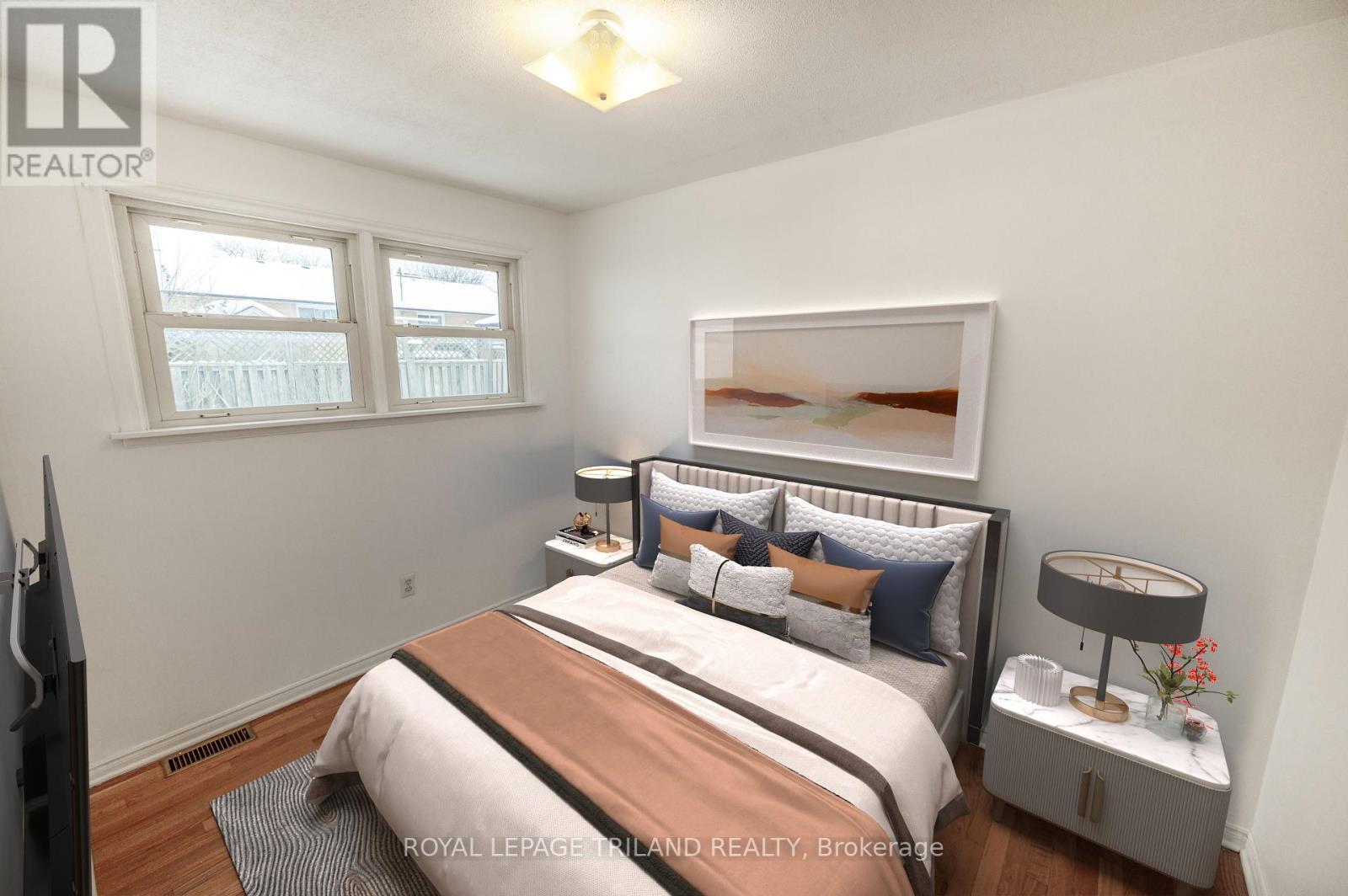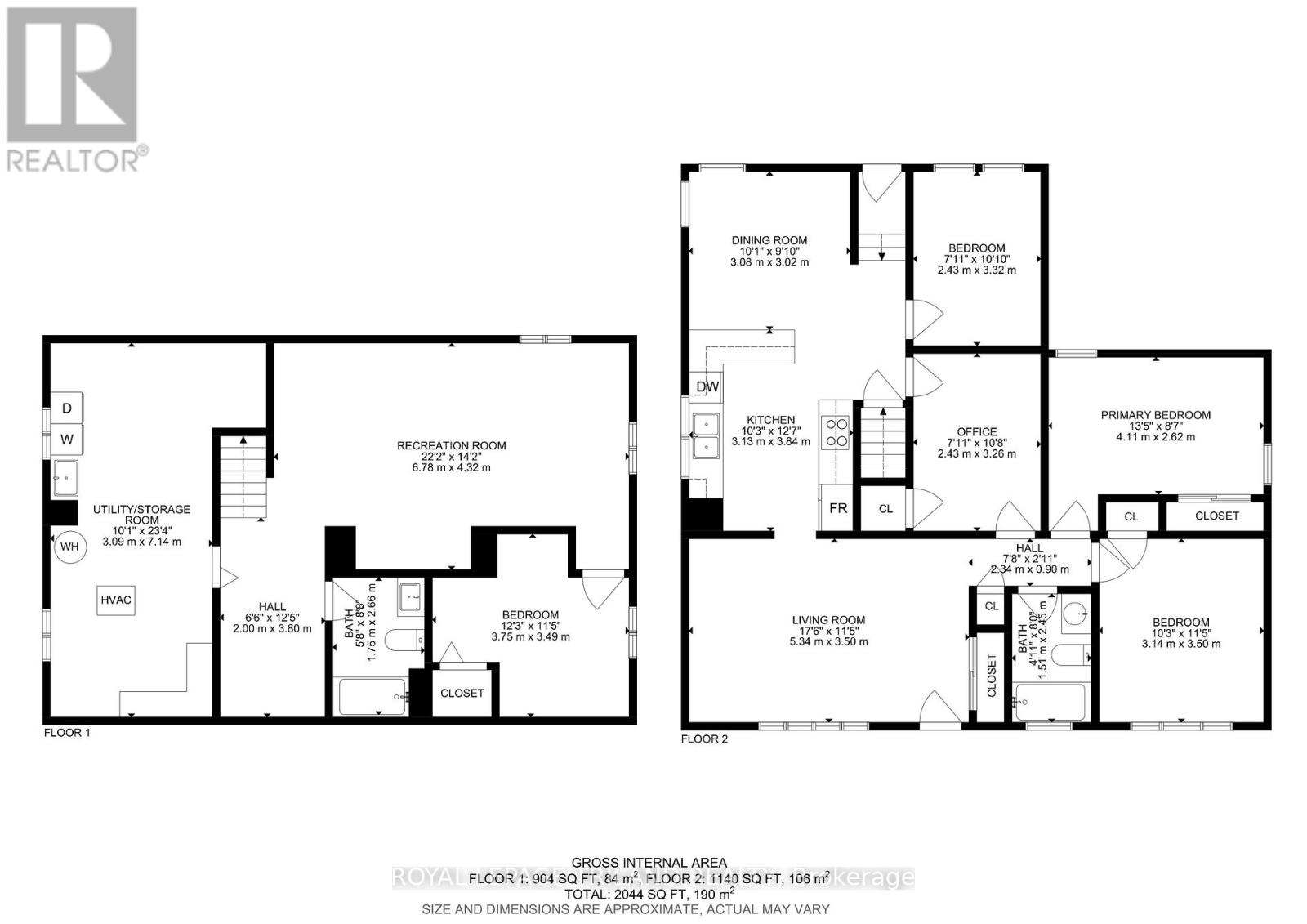4 Bedroom
2 Bathroom
1999.983 - 2499.9795 sqft
Bungalow
Central Air Conditioning
Forced Air
$569,900
Welcome to 174 Manitoulin Drive in a family-friendly neighborhood that offers the perfect blend of space, comfort, and convenience. With 3+1 bedrooms, 2 full bathrooms, a finished basement, and a 1.5-car oversized garage / workshop, this property is designed to meet all your needs. The main level features three spacious bedrooms, and a bright, airy living room with a huge oversized window that fills the space with natural light. The large kitchen offers plenty of counter space and cabinetry, making it perfect for cooking and entertaining. Downstairs, the finished basement provides endless possibilities, whether you envision a rec room, home gym, or extra living space. Recent updates include a new roof, eaves, and soffits completed in 2022, as well as a high-efficiency furnace, plus central air conditioning to keep you comfortable year-round. Outside, you'll find parking for five vehicles and a good sized backyard ready for your personal touch. This home is ideally situated close to walking trails, shopping, and just minutes from the 401. With transit conveniently just steps away, you'll have easy access to downtown and beyond. Don't miss your chance to make this house your home! (id:39382)
Property Details
|
MLS® Number
|
X11934651 |
|
Property Type
|
Single Family |
|
Community Name
|
East O |
|
Features
|
Carpet Free, Sump Pump |
|
ParkingSpaceTotal
|
5 |
Building
|
BathroomTotal
|
2 |
|
BedroomsAboveGround
|
4 |
|
BedroomsTotal
|
4 |
|
Appliances
|
Garage Door Opener Remote(s), Dishwasher, Dryer, Refrigerator, Stove, Washer, Window Coverings |
|
ArchitecturalStyle
|
Bungalow |
|
BasementDevelopment
|
Finished |
|
BasementType
|
Full (finished) |
|
ConstructionStyleAttachment
|
Detached |
|
CoolingType
|
Central Air Conditioning |
|
ExteriorFinish
|
Brick |
|
FoundationType
|
Poured Concrete |
|
HeatingFuel
|
Natural Gas |
|
HeatingType
|
Forced Air |
|
StoriesTotal
|
1 |
|
SizeInterior
|
1999.983 - 2499.9795 Sqft |
|
Type
|
House |
|
UtilityWater
|
Municipal Water |
Parking
Land
|
Acreage
|
No |
|
Sewer
|
Sanitary Sewer |
|
SizeDepth
|
110 Ft ,3 In |
|
SizeFrontage
|
60 Ft ,1 In |
|
SizeIrregular
|
60.1 X 110.3 Ft |
|
SizeTotalText
|
60.1 X 110.3 Ft |
|
ZoningDescription
|
R1-7 |
Rooms
| Level |
Type |
Length |
Width |
Dimensions |
|
Lower Level |
Bedroom 3 |
3.75 m |
3.49 m |
3.75 m x 3.49 m |
|
Lower Level |
Recreational, Games Room |
6.78 m |
4.32 m |
6.78 m x 4.32 m |
|
Lower Level |
Utility Room |
3.09 m |
7.14 m |
3.09 m x 7.14 m |
|
Main Level |
Dining Room |
3.08 m |
3.02 m |
3.08 m x 3.02 m |
|
Main Level |
Living Room |
5.34 m |
3.5 m |
5.34 m x 3.5 m |
|
Main Level |
Kitchen |
3.13 m |
3.84 m |
3.13 m x 3.84 m |
|
Main Level |
Office |
2.43 m |
3.26 m |
2.43 m x 3.26 m |
|
Main Level |
Primary Bedroom |
4.11 m |
2.62 m |
4.11 m x 2.62 m |
|
Main Level |
Bedroom |
3.14 m |
3.5 m |
3.14 m x 3.5 m |
|
Main Level |
Bedroom 2 |
2.43 m |
3.32 m |
2.43 m x 3.32 m |
https://www.realtor.ca/real-estate/27827889/174-manitoulin-drive-london-east-o

























