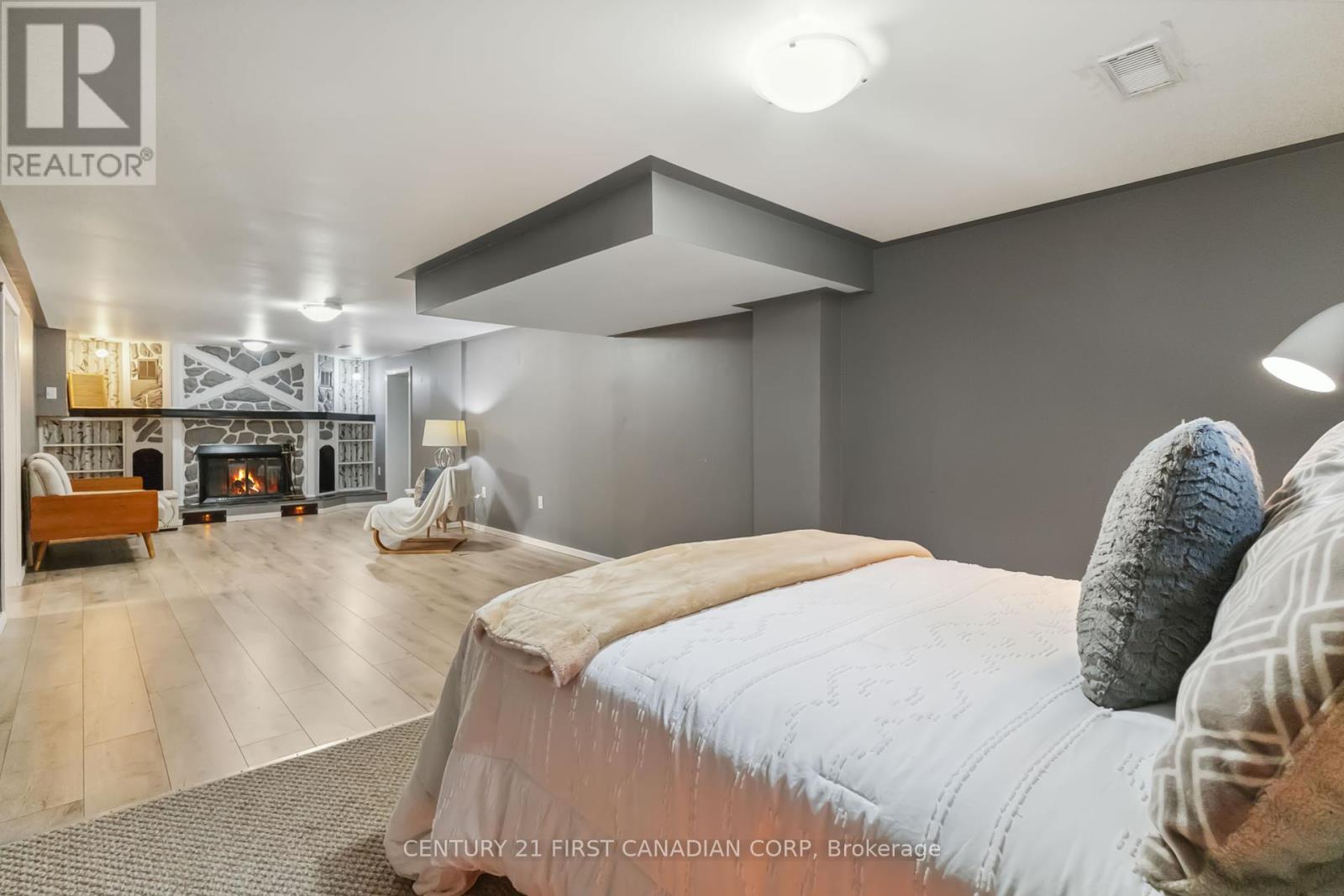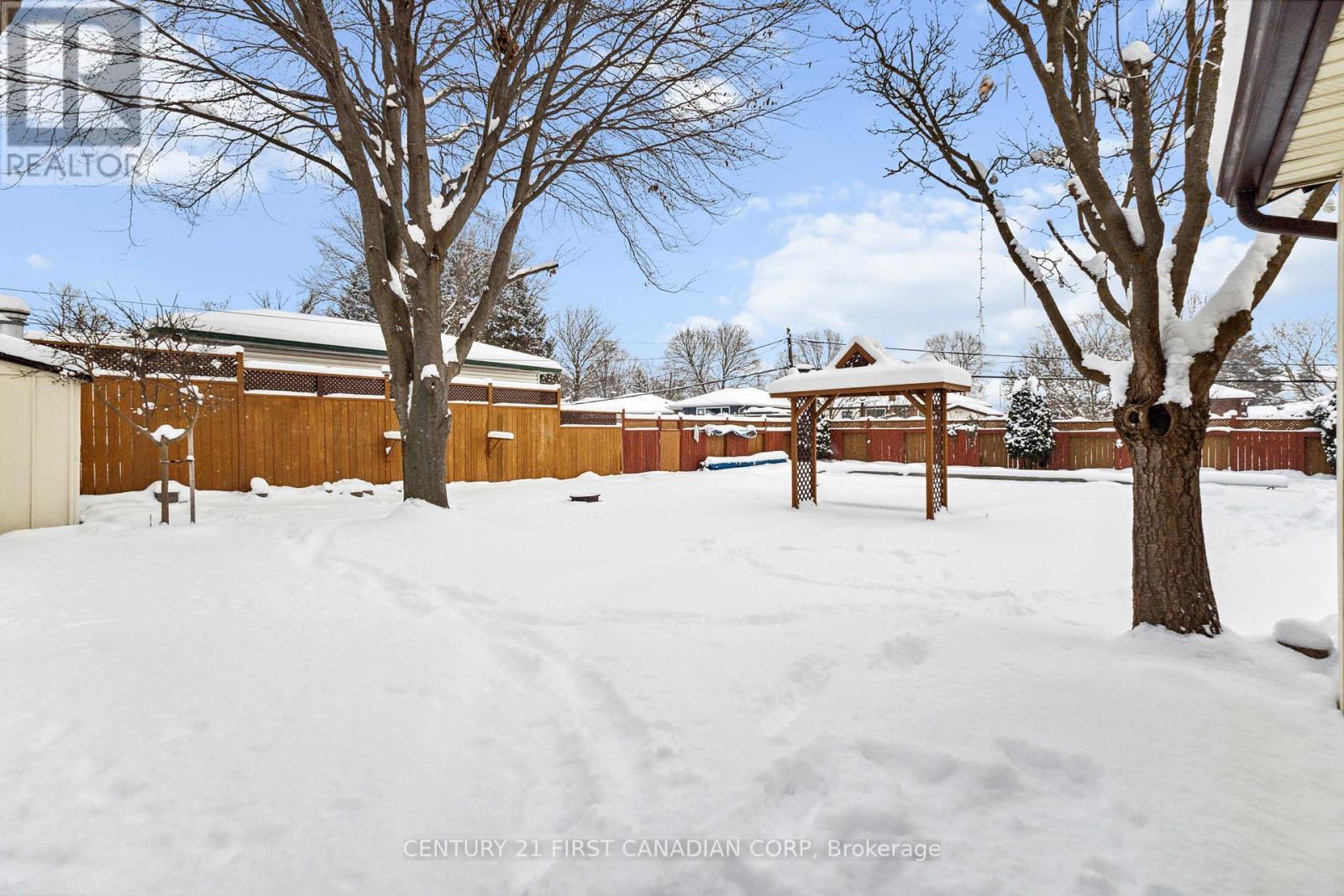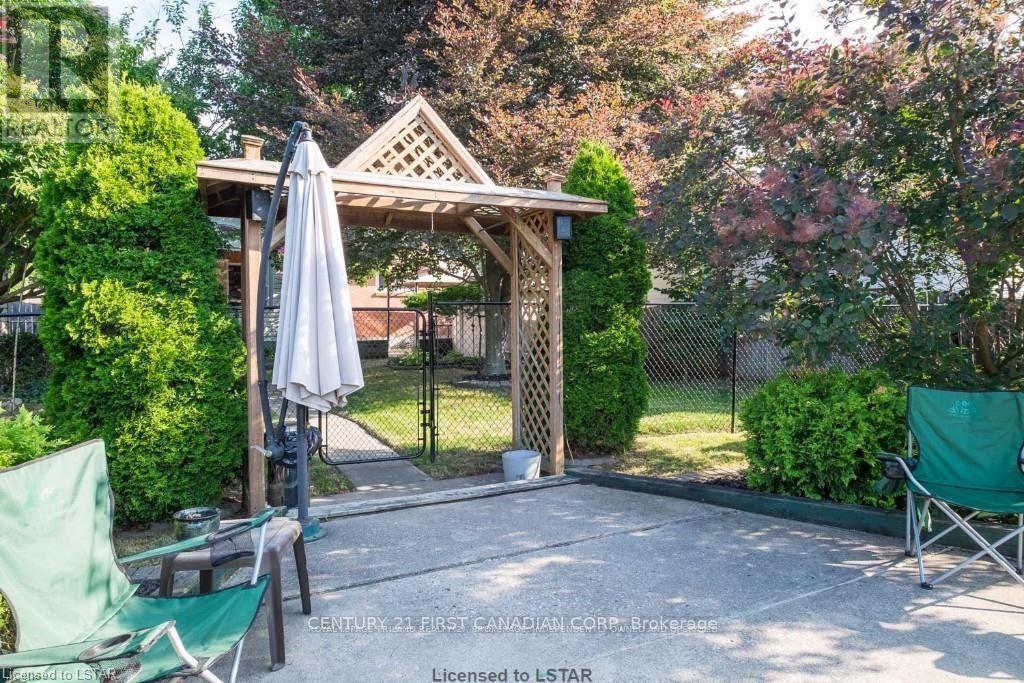1805 Sudbury Avenue London, Ontario N5W 2A5
3 Bedroom
2 Bathroom
699.9943 - 1099.9909 sqft
Bungalow
Fireplace
Inground Pool
Central Air Conditioning
Forced Air
Landscaped
$620,000
This charming home feels like a cozy cottage seamlessly connected to modern living! It features a stunning sunroom with four skylights and a large bay window that offers breathtaking views of a 16x30 swimming pool, nestled in a serene oasis-like backyard. Inside, you'll find a beautifully updated open-concept kitchen, two elegant bedrooms on the main floor, and a spacious, finished recreation room complete wit a fireplace. The home also boasts two updated full bathrooms, combining style and convenience. Priced attractively, this gem is an opportunity you won't want to miss! (id:39382)
Property Details
| MLS® Number | X11917547 |
| Property Type | Single Family |
| Community Name | East H |
| AmenitiesNearBy | Park, Place Of Worship, Public Transit |
| CommunityFeatures | Community Centre |
| EquipmentType | Water Heater |
| Features | Flat Site, Paved Yard |
| ParkingSpaceTotal | 4 |
| PoolType | Inground Pool |
| RentalEquipmentType | Water Heater |
| Structure | Porch, Shed, Workshop |
| ViewType | City View |
Building
| BathroomTotal | 2 |
| BedroomsAboveGround | 2 |
| BedroomsBelowGround | 1 |
| BedroomsTotal | 3 |
| Amenities | Fireplace(s) |
| Appliances | Oven - Built-in, Range, Blinds, Dishwasher, Dryer, Refrigerator, Washer |
| ArchitecturalStyle | Bungalow |
| BasementDevelopment | Finished |
| BasementType | N/a (finished) |
| ConstructionStyleAttachment | Detached |
| CoolingType | Central Air Conditioning |
| ExteriorFinish | Brick, Vinyl Siding |
| FireplacePresent | Yes |
| FireplaceTotal | 1 |
| FoundationType | Concrete, Block |
| HeatingFuel | Natural Gas |
| HeatingType | Forced Air |
| StoriesTotal | 1 |
| SizeInterior | 699.9943 - 1099.9909 Sqft |
| Type | House |
| UtilityWater | Municipal Water |
Land
| Acreage | No |
| FenceType | Fenced Yard |
| LandAmenities | Park, Place Of Worship, Public Transit |
| LandscapeFeatures | Landscaped |
| Sewer | Sanitary Sewer |
| SizeDepth | 150 Ft |
| SizeFrontage | 52 Ft ,9 In |
| SizeIrregular | 52.8 X 150 Ft |
| SizeTotalText | 52.8 X 150 Ft |
| ZoningDescription | R1-7 |
Rooms
| Level | Type | Length | Width | Dimensions |
|---|---|---|---|---|
| Basement | Recreational, Games Room | 0.5 m | 3.4 m | 0.5 m x 3.4 m |
| Basement | Bedroom 3 | 3.25 m | 3.15 m | 3.25 m x 3.15 m |
| Main Level | Family Room | 5.7 m | 3.65 m | 5.7 m x 3.65 m |
| Main Level | Primary Bedroom | 3.6 m | 3.3 m | 3.6 m x 3.3 m |
| Main Level | Bedroom 2 | 2.5 m | 2.8 m | 2.5 m x 2.8 m |
| Main Level | Kitchen | 5.6 m | 3.3 m | 5.6 m x 3.3 m |
| Main Level | Sunroom | 5.5 m | 3.6 m | 5.5 m x 3.6 m |
Utilities
| Cable | Available |
| Sewer | Installed |
https://www.realtor.ca/real-estate/27789030/1805-sudbury-avenue-london-east-h
Interested?
Contact us for more information








































