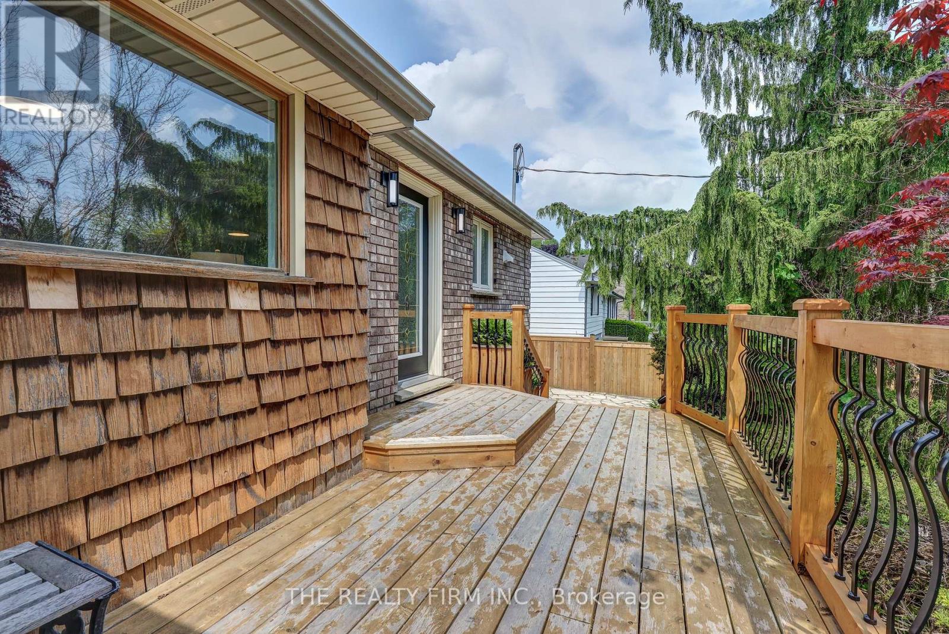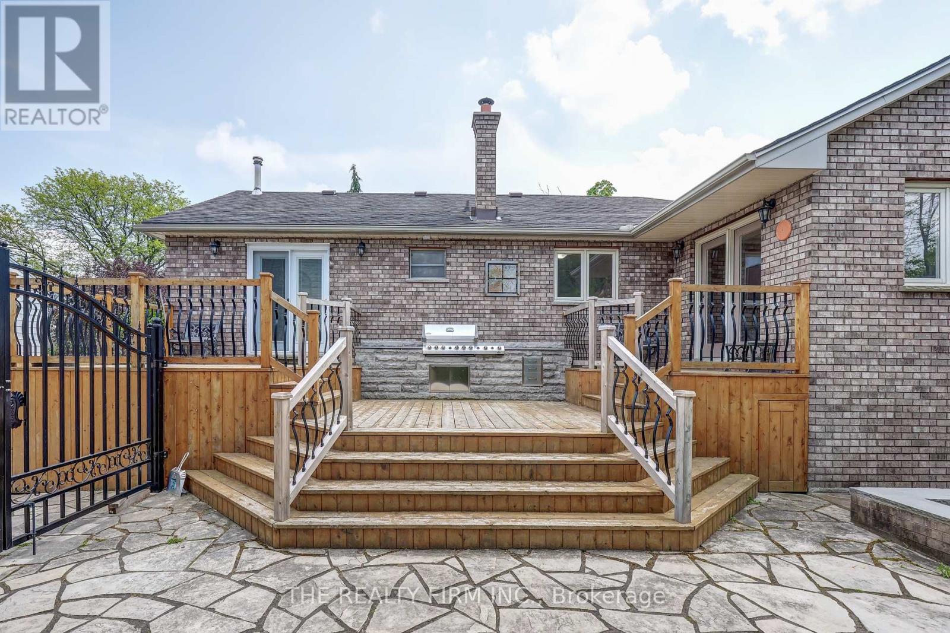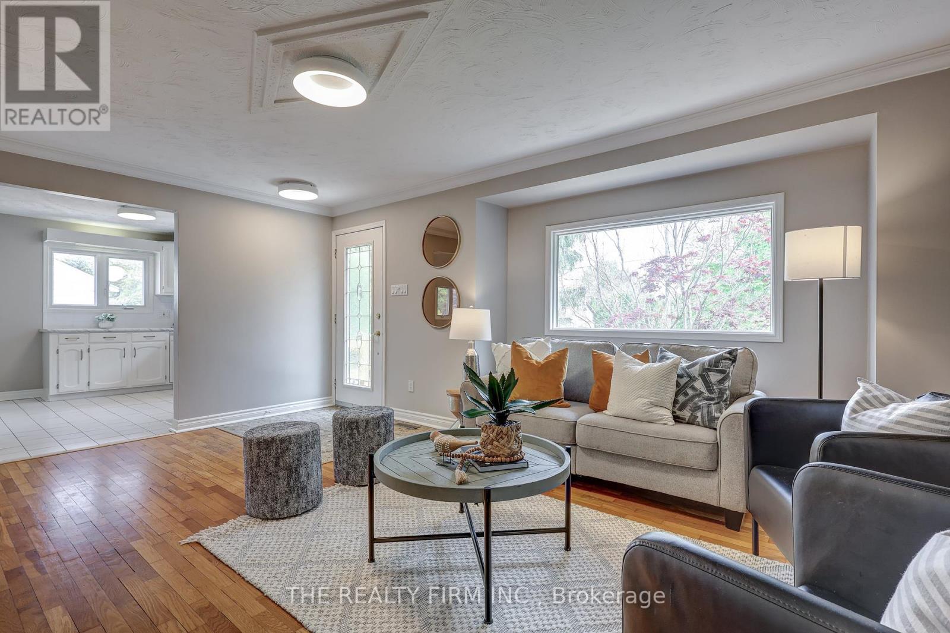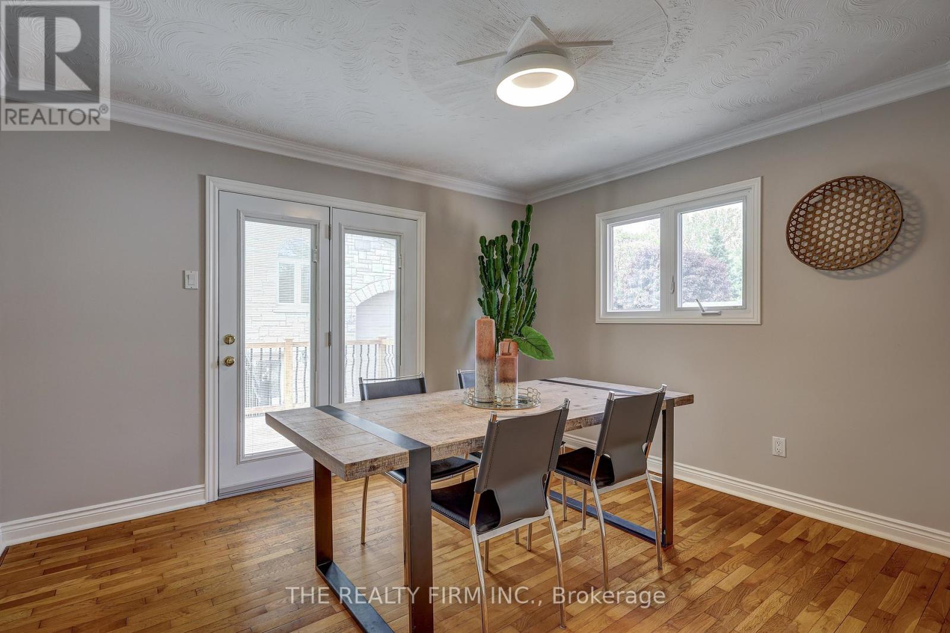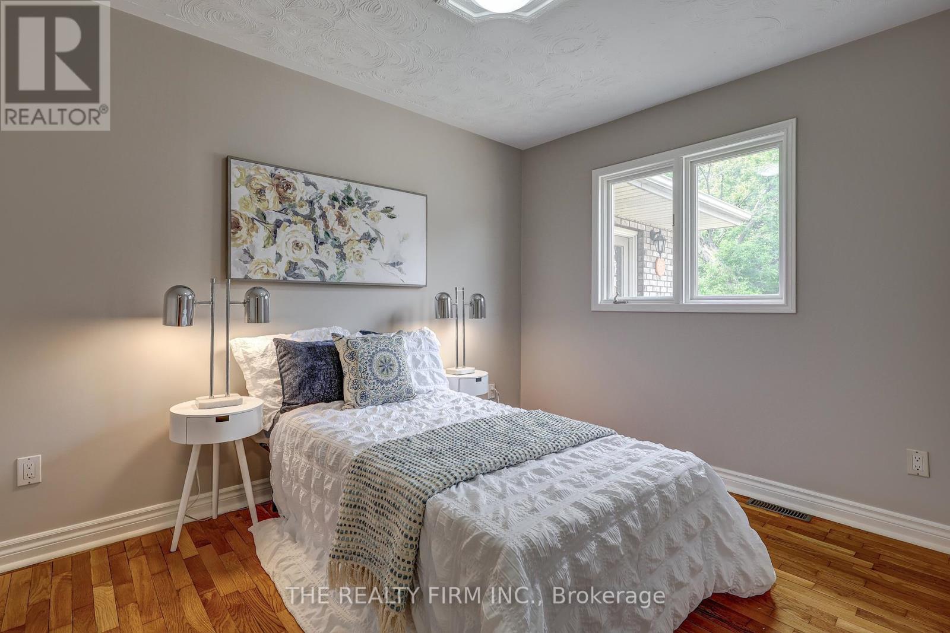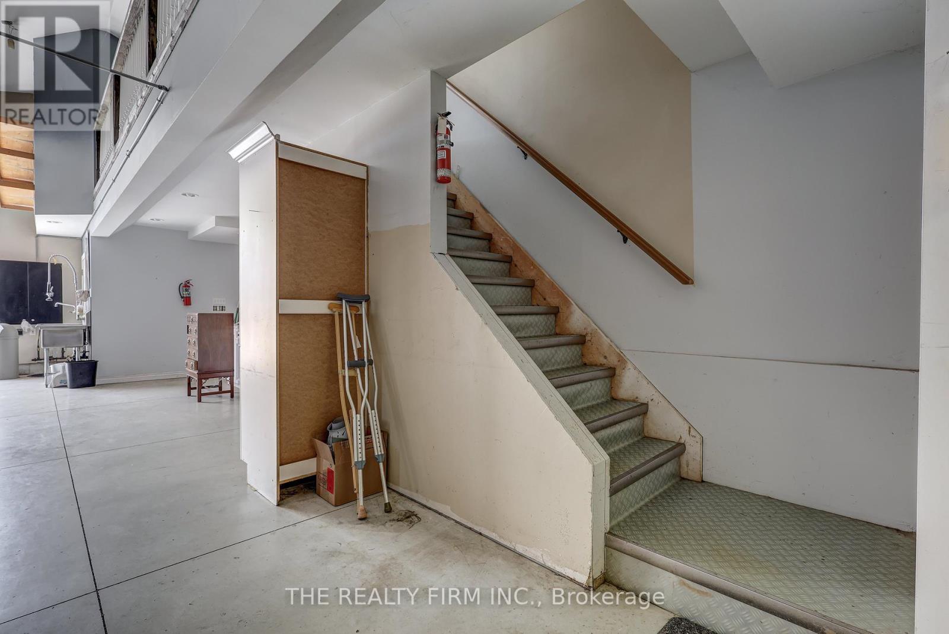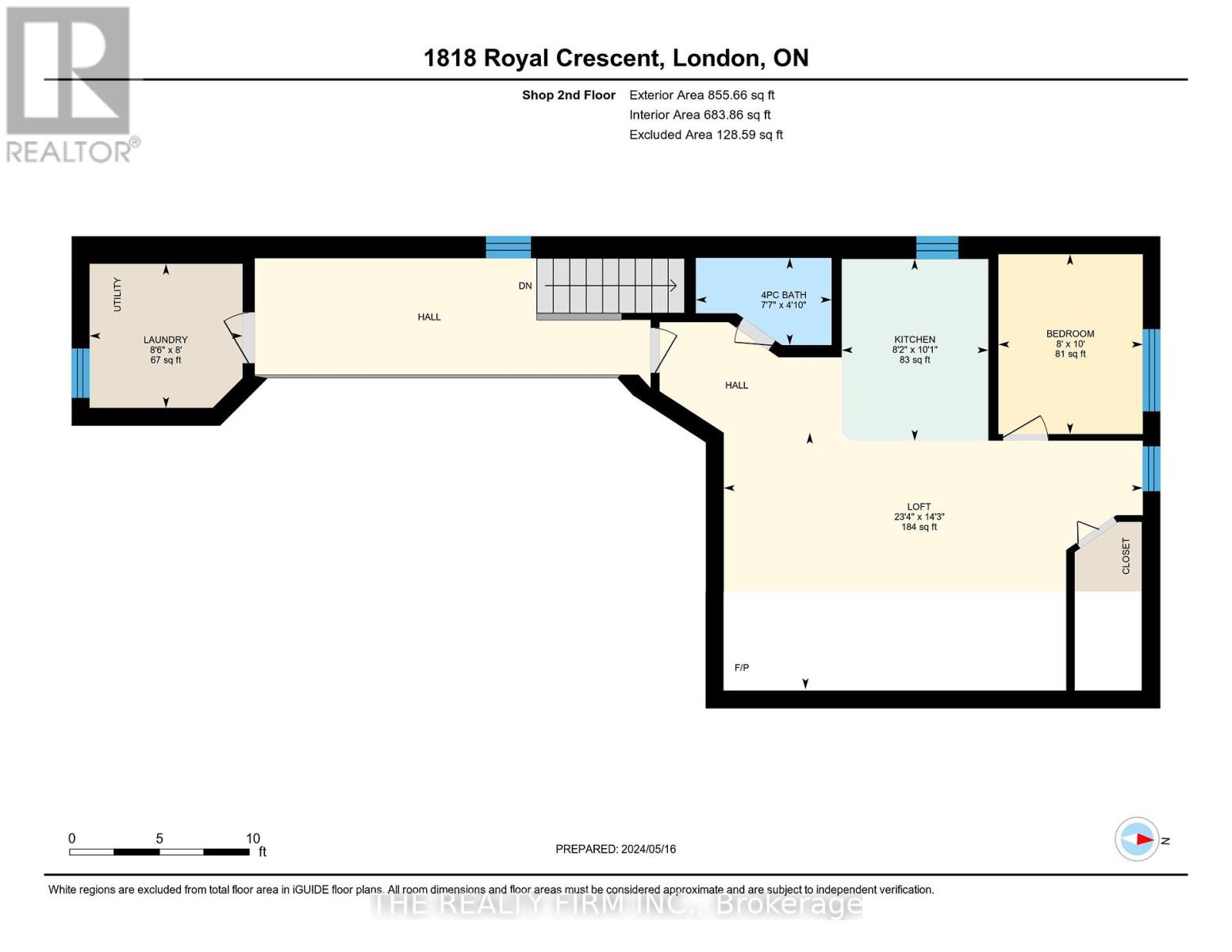5 Bedroom
5 Bathroom
Raised Bungalow
Fireplace
Central Air Conditioning
Forced Air
Landscaped
$995,000
Welcome Home to 1818 Royal Cres!Where to even begin?!-Truly unique in every capacity with unlimited potential. Ideal for Tradesperson, Car enthusiasts, Business Owners or those seeking a generational home! Situated on a half acre lot among mature trees, gardens, pond all enveloped in Natural stone. Enjoy your own personal paradise!Lovingly maintained for decades, solid brick raised ranch main house features 3+1 bedrooms and 3 full bathrooms over 2400 sq ft of living space. Bright corner kitchen catches natural light from all angles with dinette overlooking backyard oasis. Main floor primary offers 4 pc ensuite and private patio access for morning coffee by the pond. A true slice of heaven.Lower level recreation space with loads of space for the gaming enthusiast, or room for a growing family to play. Natural stone (fireplace nook) is a cozy spot for reading, wine cellar or just added den space. Large windows throughout and basement office/bedroom ideal for another in-law suite option, with walk-out basement access. Detached shop/garage is the true show stopper, offering aprox. 1500 square feet of additional space, with 14 foot ceilings (workable car lift currently fixed) or potential for indoor golf simulator! Complete with 3 pcs bathroom on main level, kitchenette, (front and rear garage doors), and to top it all off- a BACHELOR APARTMENT- Mortgage helper, in law suite or AUD unit for multi-family living. All measurements taken from IGuide. Call to book your private viewing. (id:39382)
Property Details
|
MLS® Number
|
X8363242 |
|
Property Type
|
Single Family |
|
Community Name
|
EastI |
|
Amenities Near By
|
Park, Public Transit, Schools |
|
Community Features
|
Community Centre |
|
Features
|
Level, Sump Pump |
|
Parking Space Total
|
13 |
|
Structure
|
Patio(s), Workshop |
Building
|
Bathroom Total
|
5 |
|
Bedrooms Above Ground
|
3 |
|
Bedrooms Below Ground
|
2 |
|
Bedrooms Total
|
5 |
|
Amenities
|
Fireplace(s) |
|
Appliances
|
Barbeque, Water Heater, Dishwasher, Dryer, Refrigerator, Stove, Window Coverings |
|
Architectural Style
|
Raised Bungalow |
|
Basement Development
|
Finished |
|
Basement Features
|
Walk Out |
|
Basement Type
|
N/a (finished) |
|
Construction Style Attachment
|
Detached |
|
Cooling Type
|
Central Air Conditioning |
|
Exterior Finish
|
Brick, Stone |
|
Fireplace Present
|
Yes |
|
Fireplace Total
|
1 |
|
Foundation Type
|
Block |
|
Heating Fuel
|
Natural Gas |
|
Heating Type
|
Forced Air |
|
Stories Total
|
1 |
|
Type
|
House |
|
Utility Water
|
Municipal Water |
Parking
Land
|
Acreage
|
No |
|
Fence Type
|
Fenced Yard |
|
Land Amenities
|
Park, Public Transit, Schools |
|
Landscape Features
|
Landscaped |
|
Sewer
|
Sanitary Sewer |
|
Size Depth
|
250 Ft |
|
Size Frontage
|
77 Ft |
|
Size Irregular
|
77.78 X 250 Ft |
|
Size Total Text
|
77.78 X 250 Ft|under 1/2 Acre |
|
Zoning Description
|
R1-7 |
Rooms
| Level |
Type |
Length |
Width |
Dimensions |
|
Basement |
Bathroom |
2.51 m |
1.48 m |
2.51 m x 1.48 m |
|
Basement |
Bedroom 4 |
4.46 m |
3.55 m |
4.46 m x 3.55 m |
|
Basement |
Recreational, Games Room |
8.88 m |
4.34 m |
8.88 m x 4.34 m |
|
Basement |
Den |
5.71 m |
3.72 m |
5.71 m x 3.72 m |
|
Main Level |
Living Room |
4.17 m |
5.4 m |
4.17 m x 5.4 m |
|
Main Level |
Kitchen |
3.67 m |
3.38 m |
3.67 m x 3.38 m |
|
Main Level |
Dining Room |
3.28 m |
3.74 m |
3.28 m x 3.74 m |
|
Main Level |
Bedroom |
3.31 m |
2.62 m |
3.31 m x 2.62 m |
|
Main Level |
Bathroom |
2.24 m |
1.47 m |
2.24 m x 1.47 m |
|
Main Level |
Primary Bedroom |
7.61 m |
4.05 m |
7.61 m x 4.05 m |
|
Main Level |
Bathroom |
3.44 m |
3.42 m |
3.44 m x 3.42 m |
|
Main Level |
Bedroom 3 |
3.14 m |
4.49 m |
3.14 m x 4.49 m |
https://www.realtor.ca/real-estate/26930270/1818-royal-crescent-london-easti


