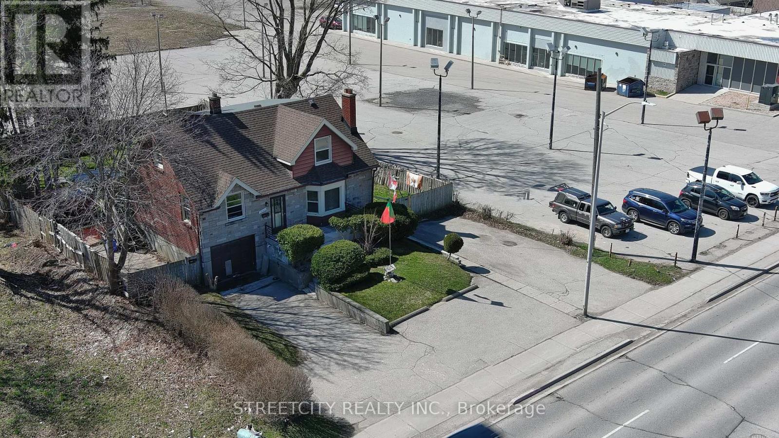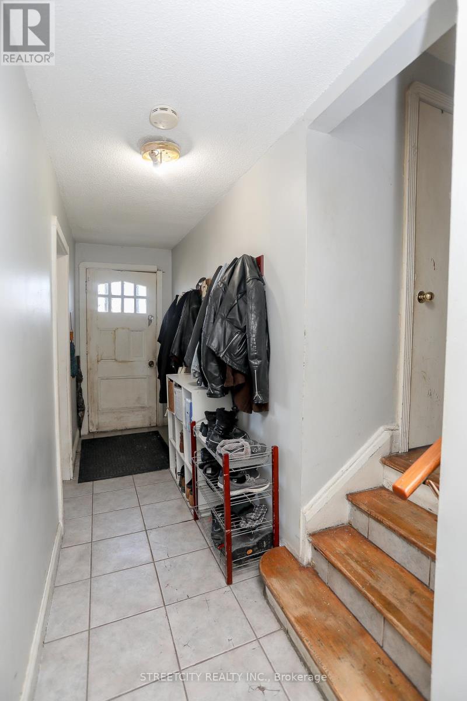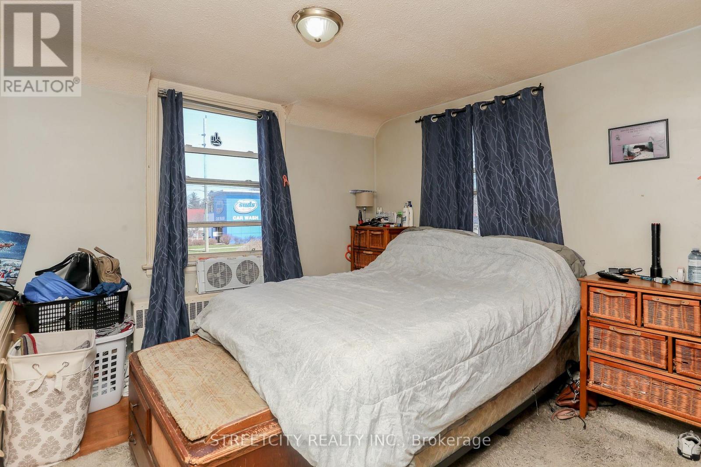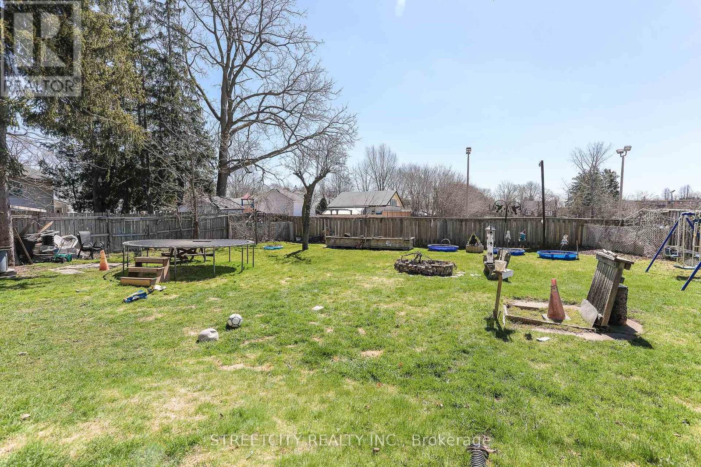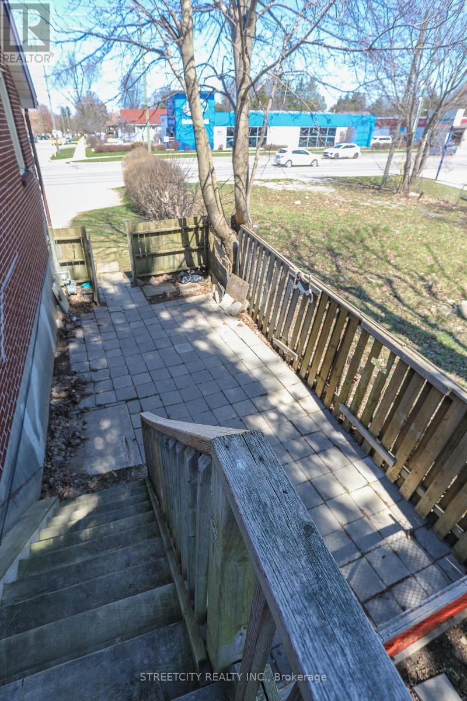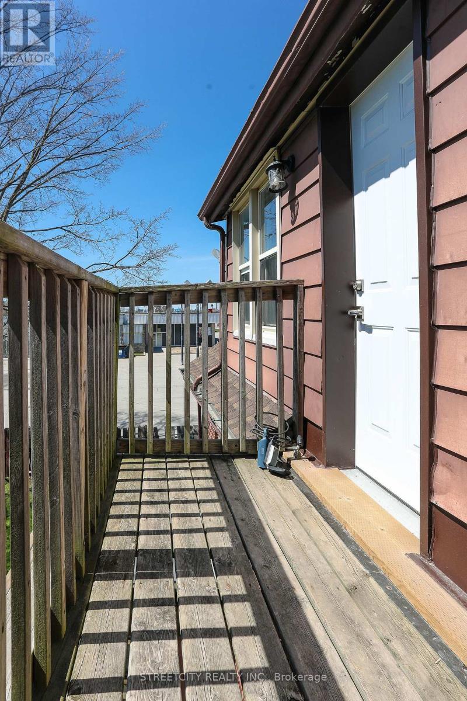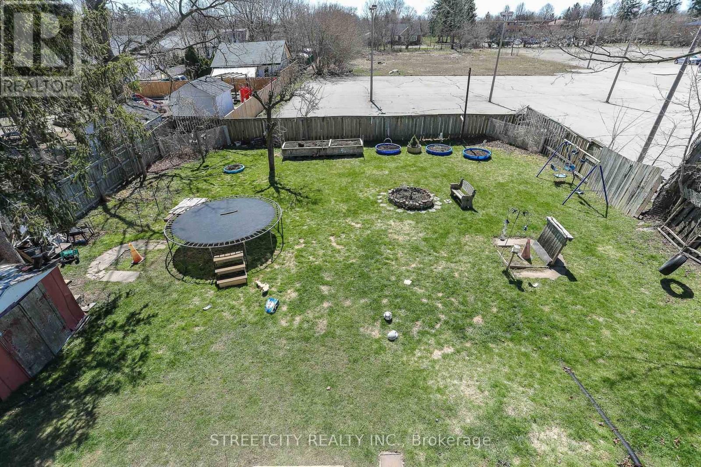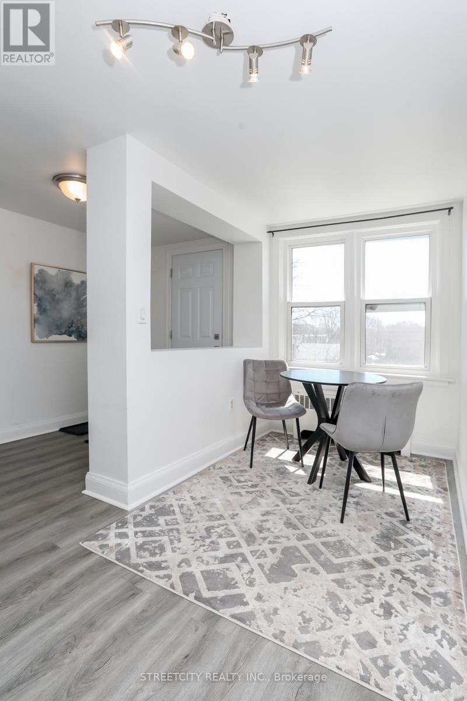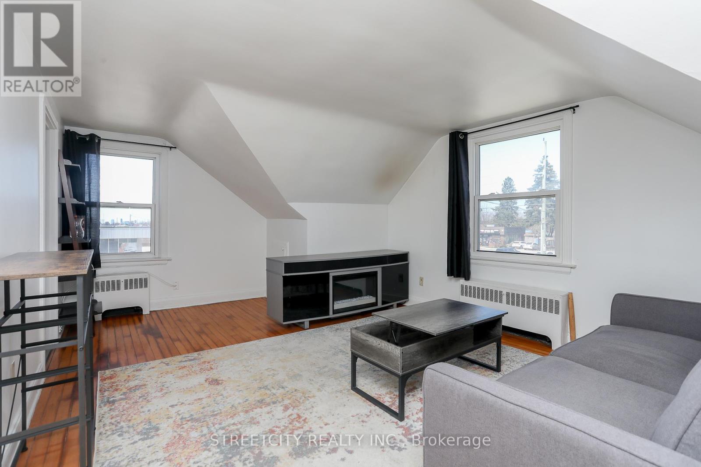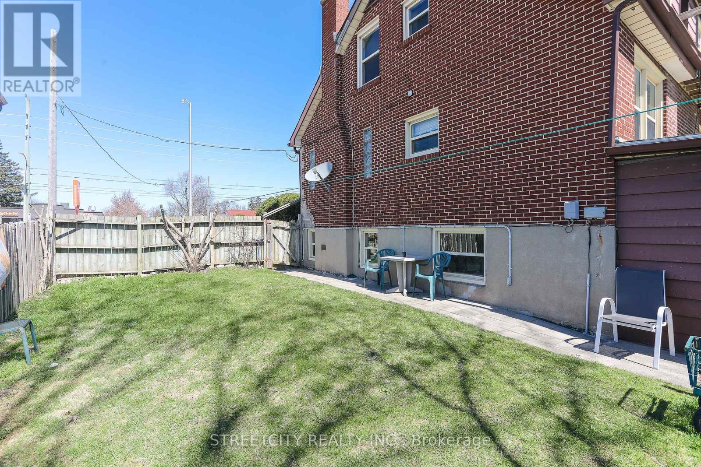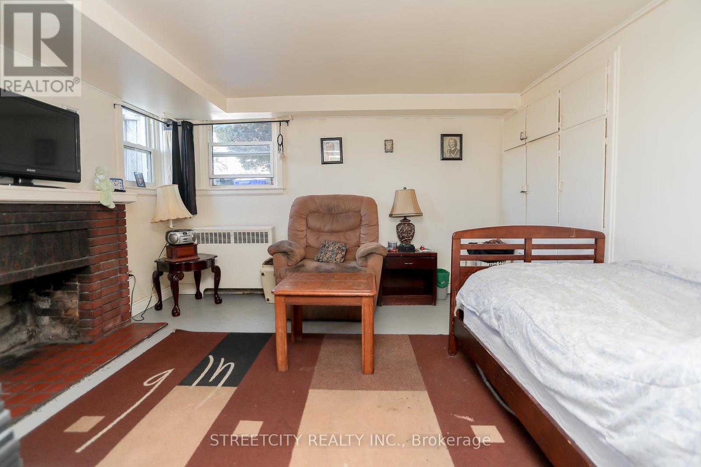4 Bedroom
3 Bathroom
1500 - 2000 sqft
Fireplace
Window Air Conditioner
Radiant Heat
$749,999
Versatile Mixed-Use Property 1843 Dundas Street, London, ON Zoned Residential & Commercial | Legal Duplex | $50K+ 2024 Income | Estate Sale Probate Completed Offered for the first time in over 50 years, 1843 Dundas Street is a rare and strategic opportunity for investors, business owners, or live/work buyers. Owned since 1972, this well-maintained property is now available as part of an estate sale, with probate fully completed, making for a smooth and ready transaction. Zoning Permits Multiple Uses: Automobile Repair Garages Automotive Retail & Services Restaurants or Food Services Taxi Establishments Property Highlights: Legal Duplex featuring three kitchens and three hydro meters New Roof (2025) Recently installed for long-term durability $35,000 Boiler System High-efficiency and recently upgraded Second-Floor Staircase Updated to Code (2021) Safe and compliant 2024 Income Over $50,000 Steady cash flow with further potential Long-Term, Friendly Tenants A respectful, cooperative tenant mix that helps care for the property and looks out for each other Ample Parking & Exposure Generous lot with excellent visibility on Dundas Street near Clarke Road Investment Potential: With a projected cap rate of 7% when fully maximized, this property combines strong financials with unmatched flexibility. Ideal for commercial use, residential rentals, or a hybrid live/work model. Opportunities like this held for decades and zoned for multiple high-demand uses are incredibly rare. Now is your chance to own a property with history, income, and future upside. (id:39382)
Property Details
|
MLS® Number
|
X12096140 |
|
Property Type
|
Multi-family |
|
Community Name
|
East H |
|
AmenitiesNearBy
|
Public Transit, Schools |
|
CommunityFeatures
|
School Bus |
|
Features
|
Dry |
|
ParkingSpaceTotal
|
8 |
|
ViewType
|
City View |
Building
|
BathroomTotal
|
3 |
|
BedroomsAboveGround
|
4 |
|
BedroomsTotal
|
4 |
|
Age
|
51 To 99 Years |
|
Amenities
|
Fireplace(s) |
|
Appliances
|
Stove, Refrigerator |
|
BasementDevelopment
|
Finished |
|
BasementFeatures
|
Apartment In Basement, Walk Out |
|
BasementType
|
N/a (finished) |
|
CoolingType
|
Window Air Conditioner |
|
ExteriorFinish
|
Brick |
|
FireProtection
|
Smoke Detectors |
|
FireplacePresent
|
Yes |
|
FireplaceTotal
|
1 |
|
FoundationType
|
Unknown |
|
HeatingFuel
|
Wood |
|
HeatingType
|
Radiant Heat |
|
StoriesTotal
|
2 |
|
SizeInterior
|
1500 - 2000 Sqft |
|
Type
|
Duplex |
|
UtilityWater
|
Municipal Water |
Parking
Land
|
Acreage
|
No |
|
FenceType
|
Fenced Yard |
|
LandAmenities
|
Public Transit, Schools |
|
Sewer
|
Sanitary Sewer |
|
SizeDepth
|
148 Ft ,8 In |
|
SizeFrontage
|
70 Ft ,3 In |
|
SizeIrregular
|
70.3 X 148.7 Ft |
|
SizeTotalText
|
70.3 X 148.7 Ft|under 1/2 Acre |
|
ZoningDescription
|
Asa5 Rs |
Rooms
| Level |
Type |
Length |
Width |
Dimensions |
|
Basement |
Bathroom |
1.47 m |
1.82 m |
1.47 m x 1.82 m |
|
Basement |
Kitchen |
3.12 m |
4.05 m |
3.12 m x 4.05 m |
|
Basement |
Living Room |
3.96 m |
3.75 m |
3.96 m x 3.75 m |
|
Basement |
Utility Room |
4.67 m |
1.78 m |
4.67 m x 1.78 m |
|
Main Level |
Bathroom |
1.97 m |
1.49 m |
1.97 m x 1.49 m |
|
Main Level |
Bedroom |
3.83 m |
3.51 m |
3.83 m x 3.51 m |
|
Main Level |
Bedroom 2 |
4.09 m |
3.51 m |
4.09 m x 3.51 m |
|
Main Level |
Kitchen |
4.09 m |
3.14 m |
4.09 m x 3.14 m |
|
Main Level |
Living Room |
3.87 m |
5.52 m |
3.87 m x 5.52 m |
|
Upper Level |
Bathroom |
1.96 m |
1.5 m |
1.96 m x 1.5 m |
|
Upper Level |
Bedroom |
3.71 m |
3.52 m |
3.71 m x 3.52 m |
|
Upper Level |
Dining Room |
2.01 m |
1.77 m |
2.01 m x 1.77 m |
|
Upper Level |
Kitchen |
2.17 m |
5.03 m |
2.17 m x 5.03 m |
|
Upper Level |
Living Room |
3.79 m |
4.95 m |
3.79 m x 4.95 m |
https://www.realtor.ca/real-estate/28196851/1843-dundas-street-e-london-east-east-h-east-h






