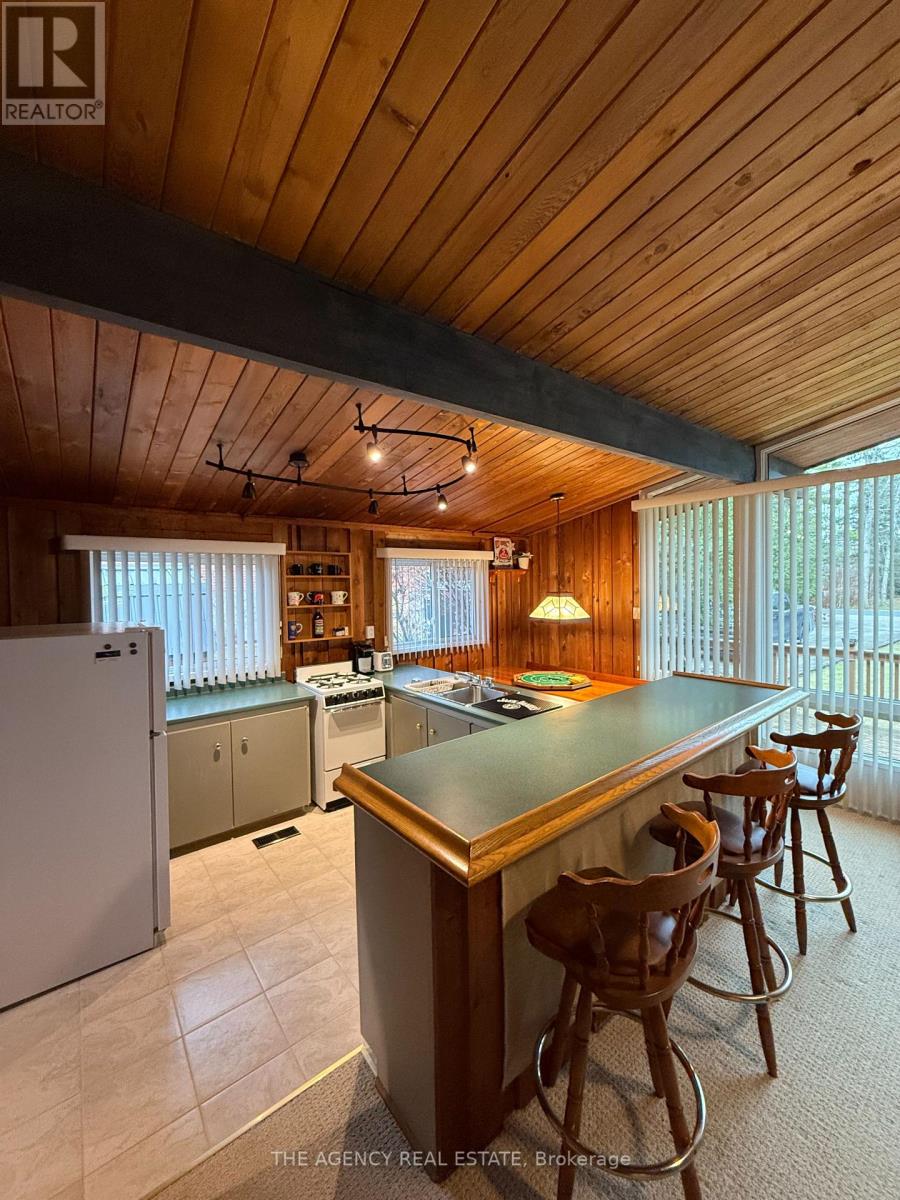1 Bedroom
1 Bathroom
699.9943 - 1099.9909 sqft
Bungalow
Fireplace
Forced Air
$799,000
185 Timmons Street, Blue Mountain. Discover the perfect blend of relaxation and adventure at this charming 3-bedroom open-concept chalet. Nestled in the heart of Blue Mountain, this property features two spacious decks, ideal for entertaining or soaking in the serene surroundings. Set on a large lot and backing onto the Georgian Bay trail system, nature lovers will appreciate easy access to hiking and biking paths right from their backyard.Take a short stroll to the beach for sun and sand, or drive just 5 minutes to experience world-class skiing at the Blue Mountain slopes. Families will love the convenience of a nearby children's playground, while the front porch offers the ultimate spot to unwind and enjoy spectacular fireworks displays. Located in close proximity to local microbreweries and wineries, this chalet offers a taste of Blue Mountains vibrant culture.This property is your gateway to year-round fun and tranquility! Don't miss out! (id:39382)
Open House
This property has open houses!
Starts at:
1:00 pm
Ends at:
4:00 pm
Property Details
|
MLS® Number
|
X10440929 |
|
Property Type
|
Single Family |
|
Community Name
|
Blue Mountain Resort Area |
|
AmenitiesNearBy
|
Beach, Park, Ski Area |
|
EquipmentType
|
Water Heater - Gas |
|
ParkingSpaceTotal
|
6 |
|
RentalEquipmentType
|
Water Heater - Gas |
|
Structure
|
Deck, Shed |
Building
|
BathroomTotal
|
1 |
|
BedroomsAboveGround
|
1 |
|
BedroomsTotal
|
1 |
|
Amenities
|
Fireplace(s) |
|
Appliances
|
Water Heater |
|
ArchitecturalStyle
|
Bungalow |
|
BasementType
|
Crawl Space |
|
ConstructionStyleAttachment
|
Detached |
|
ExteriorFinish
|
Wood |
|
FireplacePresent
|
Yes |
|
FireplaceTotal
|
1 |
|
FoundationType
|
Block |
|
HeatingFuel
|
Natural Gas |
|
HeatingType
|
Forced Air |
|
StoriesTotal
|
1 |
|
SizeInterior
|
699.9943 - 1099.9909 Sqft |
|
Type
|
House |
|
UtilityWater
|
Municipal Water |
Land
|
Acreage
|
No |
|
LandAmenities
|
Beach, Park, Ski Area |
|
Sewer
|
Septic System |
|
SizeDepth
|
249 Ft |
|
SizeFrontage
|
62 Ft ,1 In |
|
SizeIrregular
|
62.1 X 249 Ft |
|
SizeTotalText
|
62.1 X 249 Ft |
|
ZoningDescription
|
R2 |
Rooms
| Level |
Type |
Length |
Width |
Dimensions |
|
Main Level |
Family Room |
7 m |
4.9 m |
7 m x 4.9 m |
|
Main Level |
Dining Room |
3.3 m |
2.1 m |
3.3 m x 2.1 m |
|
Main Level |
Kitchen |
3.3 m |
2.8 m |
3.3 m x 2.8 m |
|
Main Level |
Bathroom |
2.5 m |
1.4 m |
2.5 m x 1.4 m |
|
Main Level |
Primary Bedroom |
2.4 m |
3.6 m |
2.4 m x 3.6 m |
|
Main Level |
Bedroom 2 |
2.4 m |
3.6 m |
2.4 m x 3.6 m |
|
Main Level |
Bedroom 3 |
2.2 m |
3.6 m |
2.2 m x 3.6 m |
Utilities












