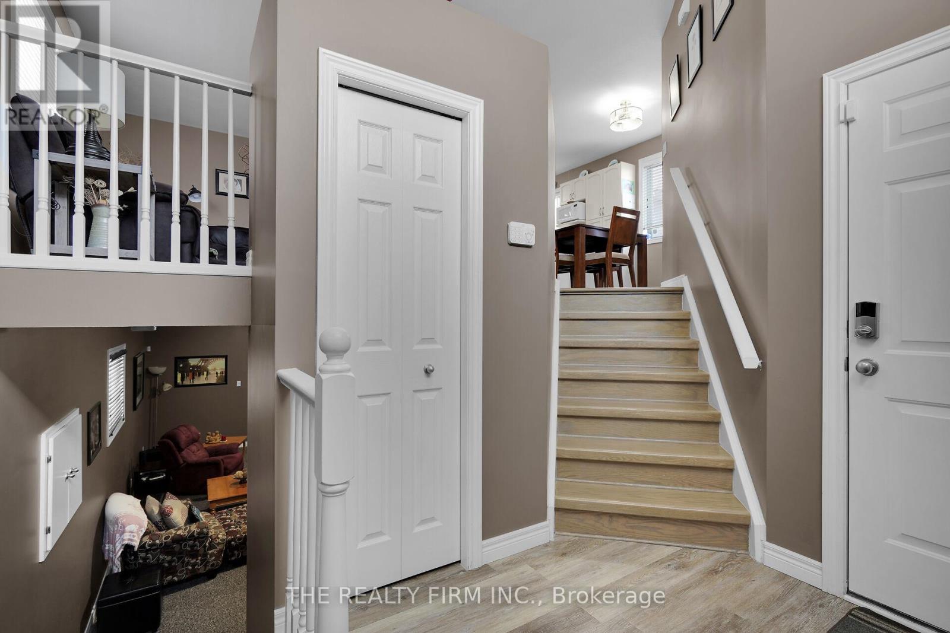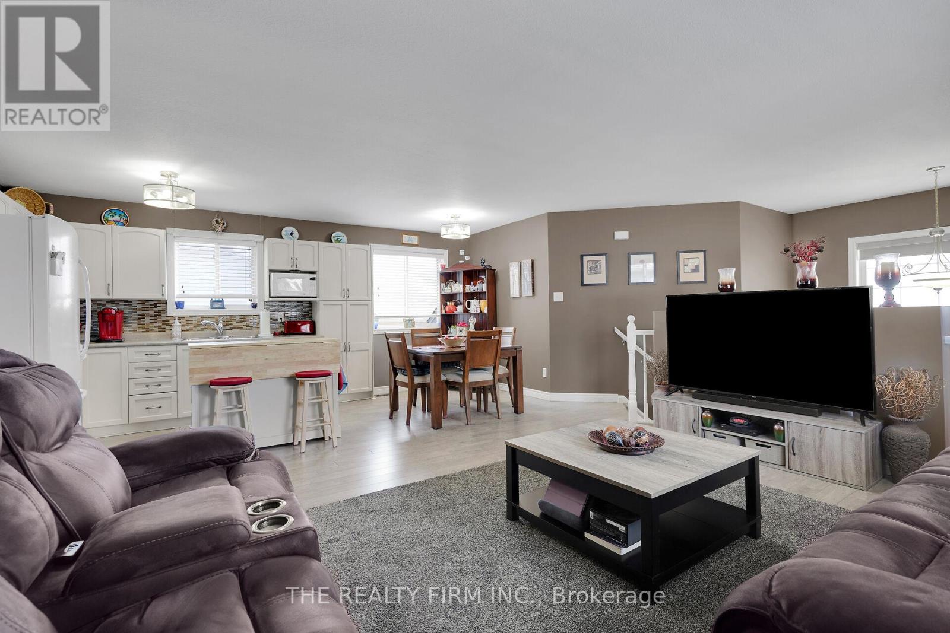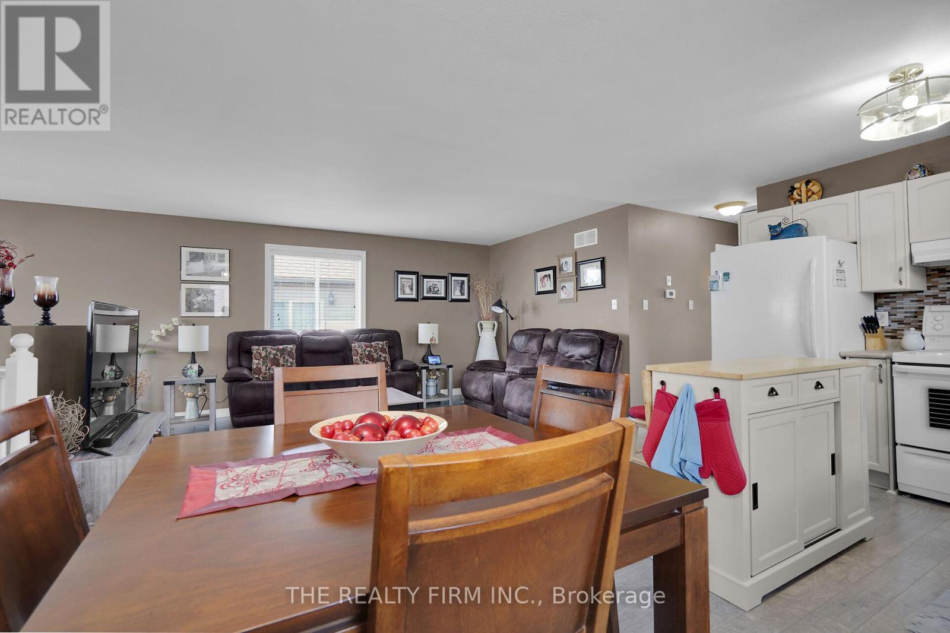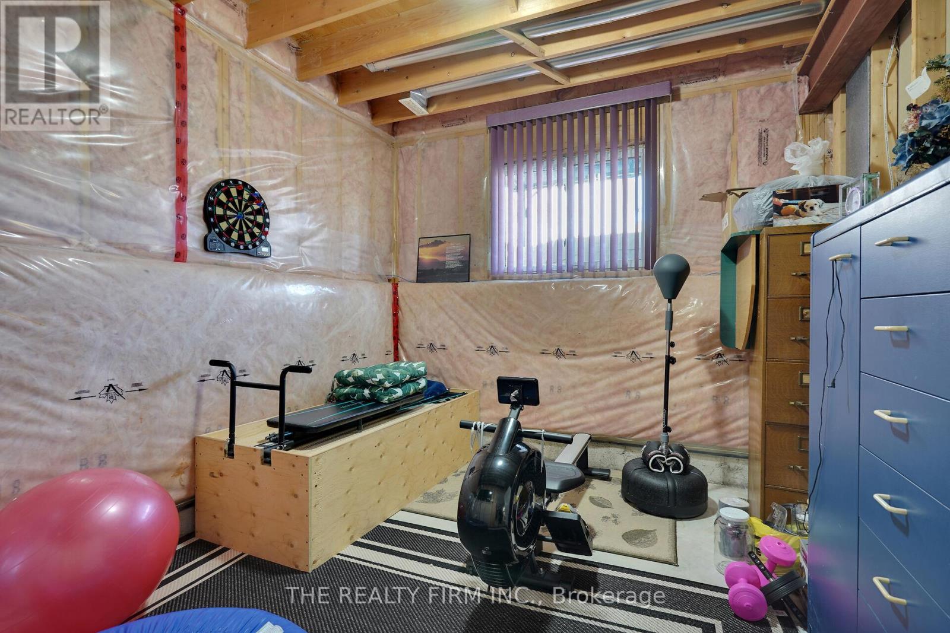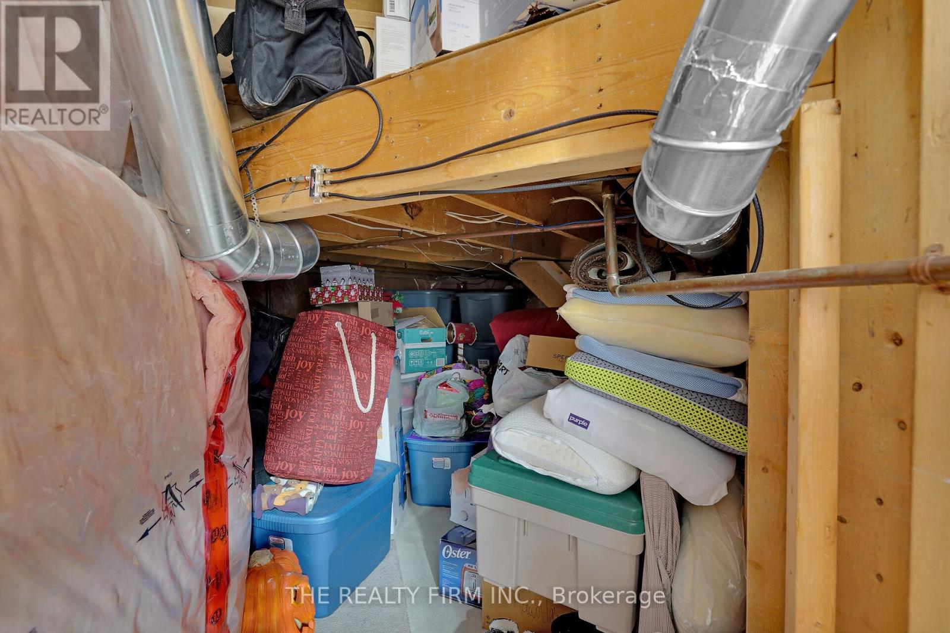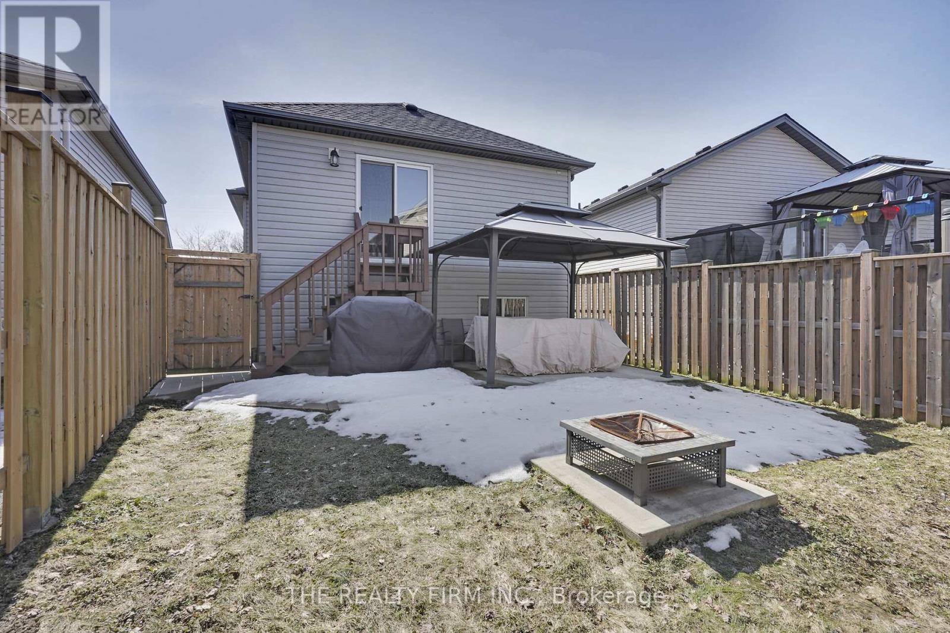1864 Marconi Boulevard London, Ontario N5V 4Y3
$629,900
Looking for a Move in Ready Home?, well look no further. Welcome to 1864 Marconi Blvd. This 2+1 bed 2 bath Home is located on a mature tree lined street and has many features. They include attached 1.5 car garage with inside entry, large bright foyer, open concept Living room and eat in Kitchen with moveable island, newer flooring, spacious master bedroom with patio doors leading to concrete patio with Gazebo (2023), new paint on front door and garage door (2024), Newer furnace and A/C (2021), Roof (2018), Fire Pit (2023), Ring security system ( Not Monitored), Fully fenced yard (East side 2024, West side 2018). This home is a great condo alternative. (id:39382)
Open House
This property has open houses!
2:00 pm
Ends at:4:00 pm
Property Details
| MLS® Number | X12017010 |
| Property Type | Single Family |
| Community Name | East I |
| AmenitiesNearBy | Place Of Worship, Public Transit, Schools |
| CommunityFeatures | School Bus |
| EquipmentType | Water Heater - Tankless |
| Features | Wooded Area, Flat Site, Dry, Sump Pump |
| ParkingSpaceTotal | 3 |
| RentalEquipmentType | Water Heater - Tankless |
| Structure | Patio(s), Shed |
Building
| BathroomTotal | 2 |
| BedroomsAboveGround | 2 |
| BedroomsBelowGround | 1 |
| BedroomsTotal | 3 |
| Age | 16 To 30 Years |
| Appliances | Water Heater - Tankless, Water Meter, Dishwasher, Dryer, Microwave, Stove, Washer, Window Coverings, Refrigerator |
| ArchitecturalStyle | Raised Bungalow |
| BasementDevelopment | Partially Finished |
| BasementType | N/a (partially Finished) |
| ConstructionStyleAttachment | Detached |
| CoolingType | Central Air Conditioning |
| ExteriorFinish | Vinyl Siding, Brick Facing |
| FireProtection | Security System, Smoke Detectors |
| FoundationType | Poured Concrete |
| HeatingFuel | Natural Gas |
| HeatingType | Forced Air |
| StoriesTotal | 1 |
| SizeInterior | 1499.9875 - 1999.983 Sqft |
| Type | House |
| UtilityWater | Municipal Water |
Parking
| Attached Garage | |
| Garage |
Land
| Acreage | No |
| FenceType | Fully Fenced, Fenced Yard |
| LandAmenities | Place Of Worship, Public Transit, Schools |
| LandscapeFeatures | Landscaped |
| Sewer | Sanitary Sewer |
| SizeDepth | 114 Ft ,6 In |
| SizeFrontage | 36 Ft ,1 In |
| SizeIrregular | 36.1 X 114.5 Ft ; 36.06 X 114.48 X 27.22 X 111.20 |
| SizeTotalText | 36.1 X 114.5 Ft ; 36.06 X 114.48 X 27.22 X 111.20 |
| ZoningDescription | R1-4 |
Rooms
| Level | Type | Length | Width | Dimensions |
|---|---|---|---|---|
| Basement | Family Room | 7.9 m | 3.69 m | 7.9 m x 3.69 m |
| Basement | Bedroom 3 | 4.04 m | 2.69 m | 4.04 m x 2.69 m |
| Basement | Exercise Room | 3.37 m | 3.3 m | 3.37 m x 3.3 m |
| Basement | Laundry Room | 4.32 m | 2.62 m | 4.32 m x 2.62 m |
| Main Level | Primary Bedroom | 4.48 m | 3.48 m | 4.48 m x 3.48 m |
| Main Level | Bedroom 2 | 2.73 m | 3.37 m | 2.73 m x 3.37 m |
| Main Level | Living Room | 3.23 m | 5.21 m | 3.23 m x 5.21 m |
| Main Level | Kitchen | 2.84 m | 3.05 m | 2.84 m x 3.05 m |
| Main Level | Dining Room | 2.84 m | 2.57 m | 2.84 m x 2.57 m |
| Main Level | Foyer | 3.17 m | 2.23 m | 3.17 m x 2.23 m |
https://www.realtor.ca/real-estate/28018874/1864-marconi-boulevard-london-east-i
Interested?
Contact us for more information




