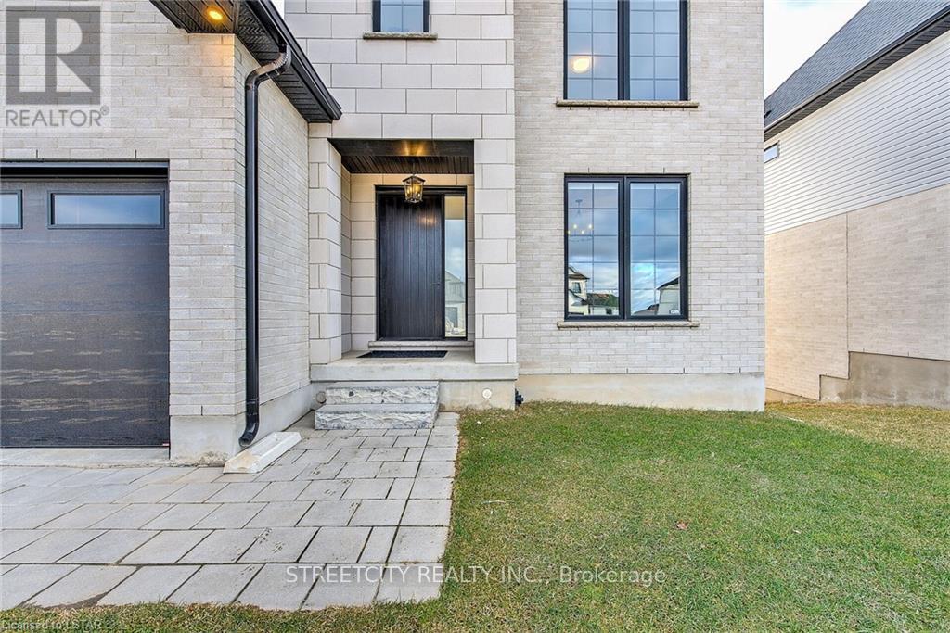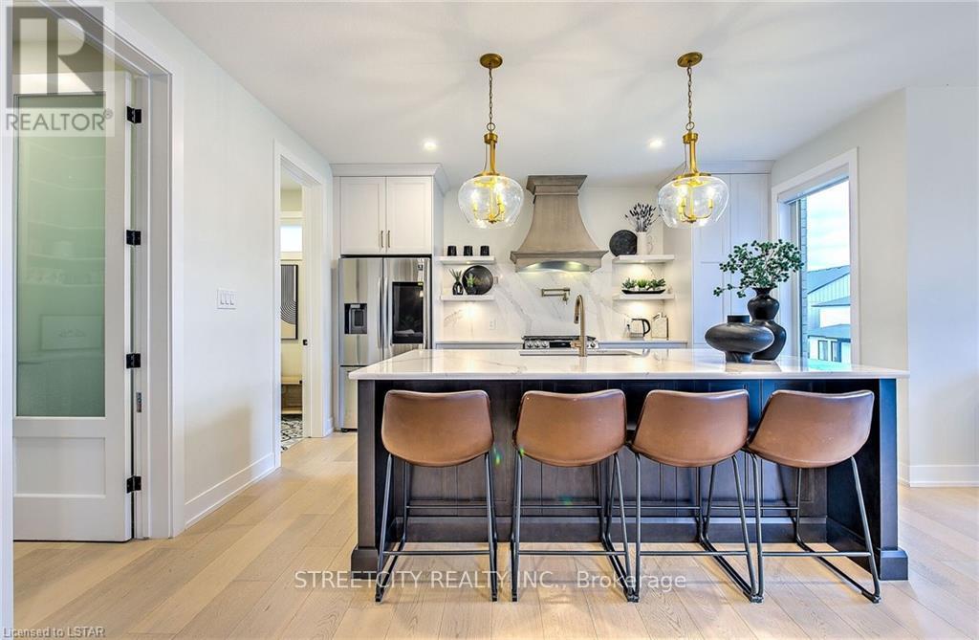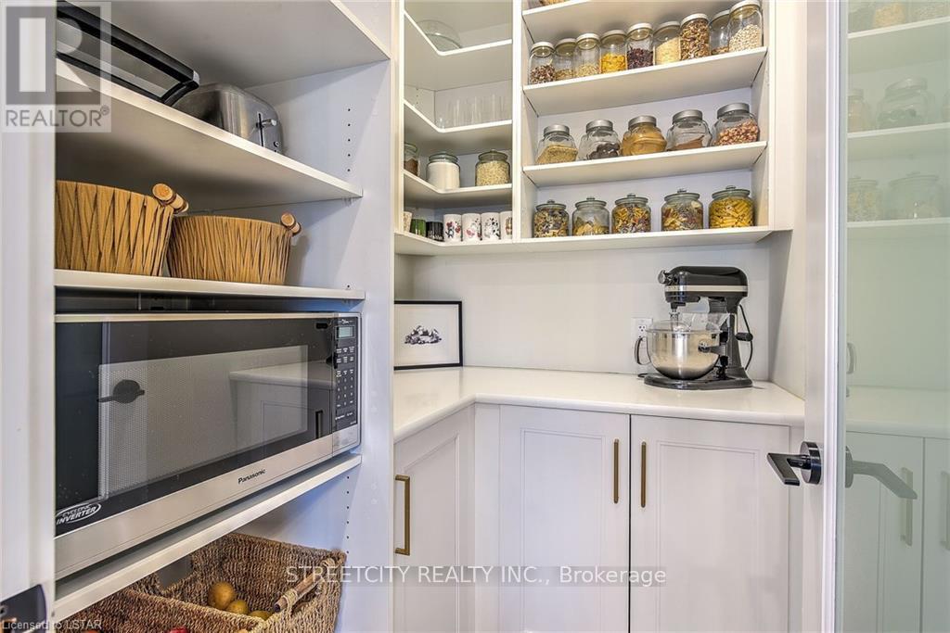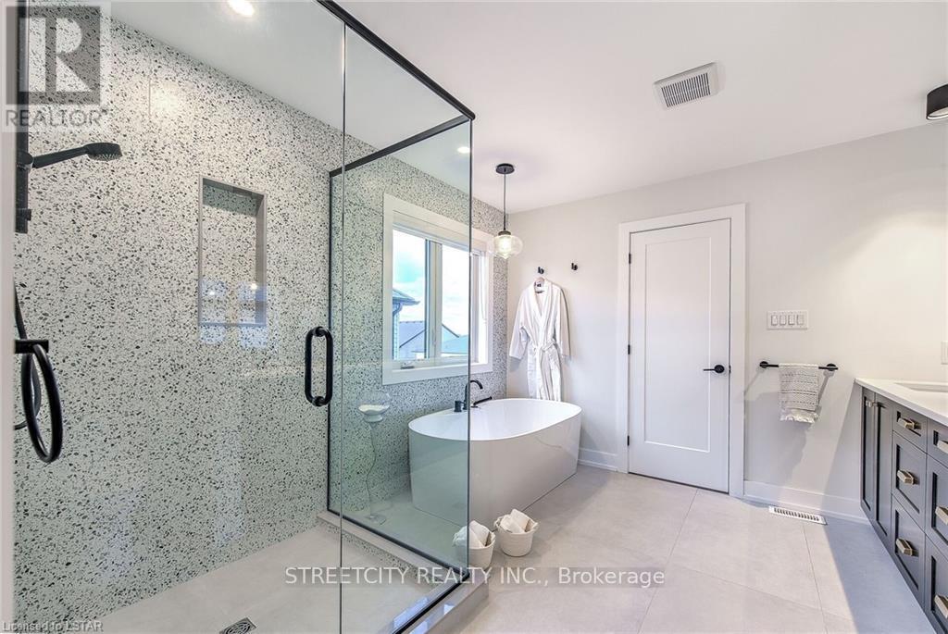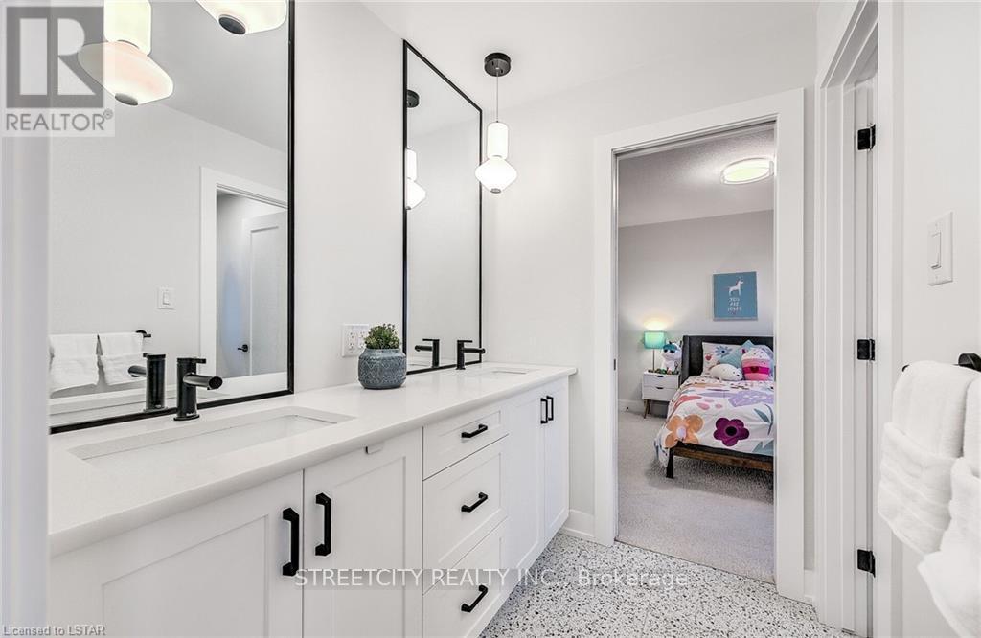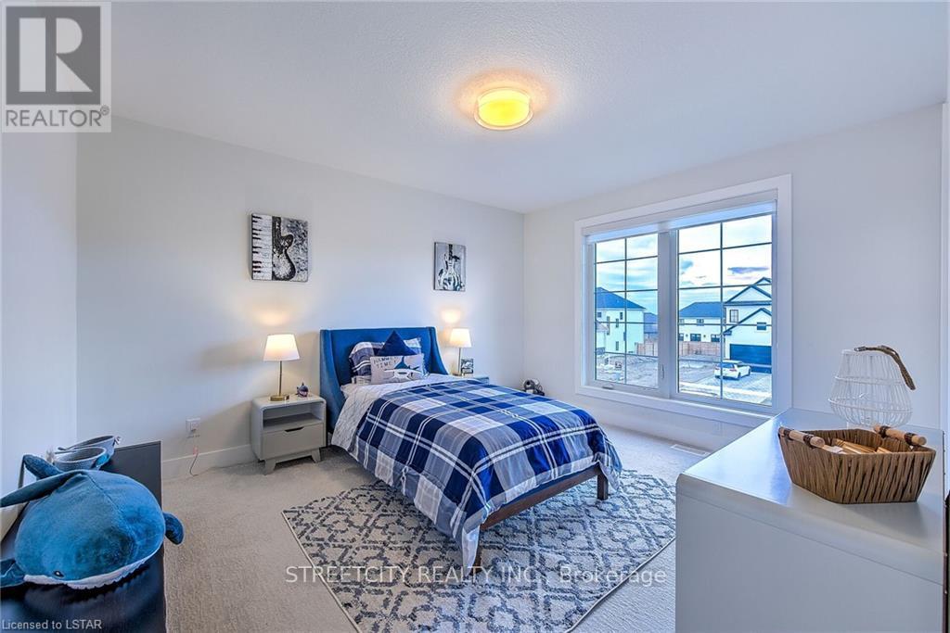4 Bedroom
4 Bathroom
2499.9795 - 2999.975 sqft
Central Air Conditioning
Forced Air
$1,298,000
Welcome to 1871 Fountain Grass Dr, a luxurious 4-bedroom, 3.5-bathroom, 2-story single-family home in the esteemed Warbler Woods of West London. Elegance greets you at the entrance, where a grand foyer leads to a spacious living area adorned with high ceilings, large windows, 8 doors and exquisite hardwood floors. The gourmet kitchen, a haven for culinary enthusiasts, is equipped with top-of-the-line appliances, a quartz backsplash, and countertops. The second level boasts four generously sized bedrooms, with the master suite as a sanctuary featuring a spa-like ensuite bath and a spacious walk-in closet. The bedrooms enjoy jack and jill ensuite access, while a third full bath ensures everyone is covered. Indulge in outdoor tranquility within the meticulously landscaped garden and expansive deck, providing a tranquil retreat. This custom-built residence seamlessly blends modern amenities with timeless architecture, promising a lifestyle of utmost refinement. **** EXTRAS **** OFFER WELCOME ANYTIME PLEASE FORWARD ALL OFFERS TO alim@streetcityrealty.com WITH 24 HR OFIRREVOCABILITY TIME. The Seller reserves the right to review, accept or reject any offer (id:39382)
Property Details
|
MLS® Number
|
X9298762 |
|
Property Type
|
Single Family |
|
Community Name
|
South B |
|
AmenitiesNearBy
|
Park, Place Of Worship, Public Transit |
|
ParkingSpaceTotal
|
6 |
Building
|
BathroomTotal
|
4 |
|
BedroomsAboveGround
|
4 |
|
BedroomsTotal
|
4 |
|
Appliances
|
Garage Door Opener Remote(s), Water Heater - Tankless, Dishwasher, Refrigerator, Stove, Washer |
|
BasementDevelopment
|
Unfinished |
|
BasementType
|
Full (unfinished) |
|
ConstructionStyleAttachment
|
Detached |
|
CoolingType
|
Central Air Conditioning |
|
ExteriorFinish
|
Brick, Shingles |
|
FlooringType
|
Hardwood |
|
FoundationType
|
Poured Concrete |
|
HalfBathTotal
|
1 |
|
HeatingFuel
|
Natural Gas |
|
HeatingType
|
Forced Air |
|
StoriesTotal
|
2 |
|
SizeInterior
|
2499.9795 - 2999.975 Sqft |
|
Type
|
House |
|
UtilityWater
|
Municipal Water |
Parking
Land
|
Acreage
|
No |
|
LandAmenities
|
Park, Place Of Worship, Public Transit |
|
Sewer
|
Sanitary Sewer |
|
SizeDepth
|
117 Ft ,1 In |
|
SizeFrontage
|
48 Ft ,9 In |
|
SizeIrregular
|
48.8 X 117.1 Ft |
|
SizeTotalText
|
48.8 X 117.1 Ft |
Rooms
| Level |
Type |
Length |
Width |
Dimensions |
|
Second Level |
Bathroom |
3.15 m |
1.98 m |
3.15 m x 1.98 m |
|
Second Level |
Primary Bedroom |
3.66 m |
5.49 m |
3.66 m x 5.49 m |
|
Second Level |
Bedroom 2 |
4.24 m |
3.63 m |
4.24 m x 3.63 m |
|
Second Level |
Bedroom 3 |
3.15 m |
3.53 m |
3.15 m x 3.53 m |
|
Second Level |
Bedroom 4 |
4.24 m |
3.15 m |
4.24 m x 3.15 m |
|
Second Level |
Laundry Room |
1.55 m |
2.72 m |
1.55 m x 2.72 m |
|
Second Level |
Bathroom |
3.2 m |
3.45 m |
3.2 m x 3.45 m |
|
Main Level |
Dining Room |
3.35 m |
4.57 m |
3.35 m x 4.57 m |
|
Main Level |
Bathroom |
1.83 m |
1.52 m |
1.83 m x 1.52 m |
|
Main Level |
Great Room |
7.52 m |
4.88 m |
7.52 m x 4.88 m |
|
Main Level |
Kitchen |
4.17 m |
4.57 m |
4.17 m x 4.57 m |
|
Main Level |
Den |
3.35 m |
3.96 m |
3.35 m x 3.96 m |

