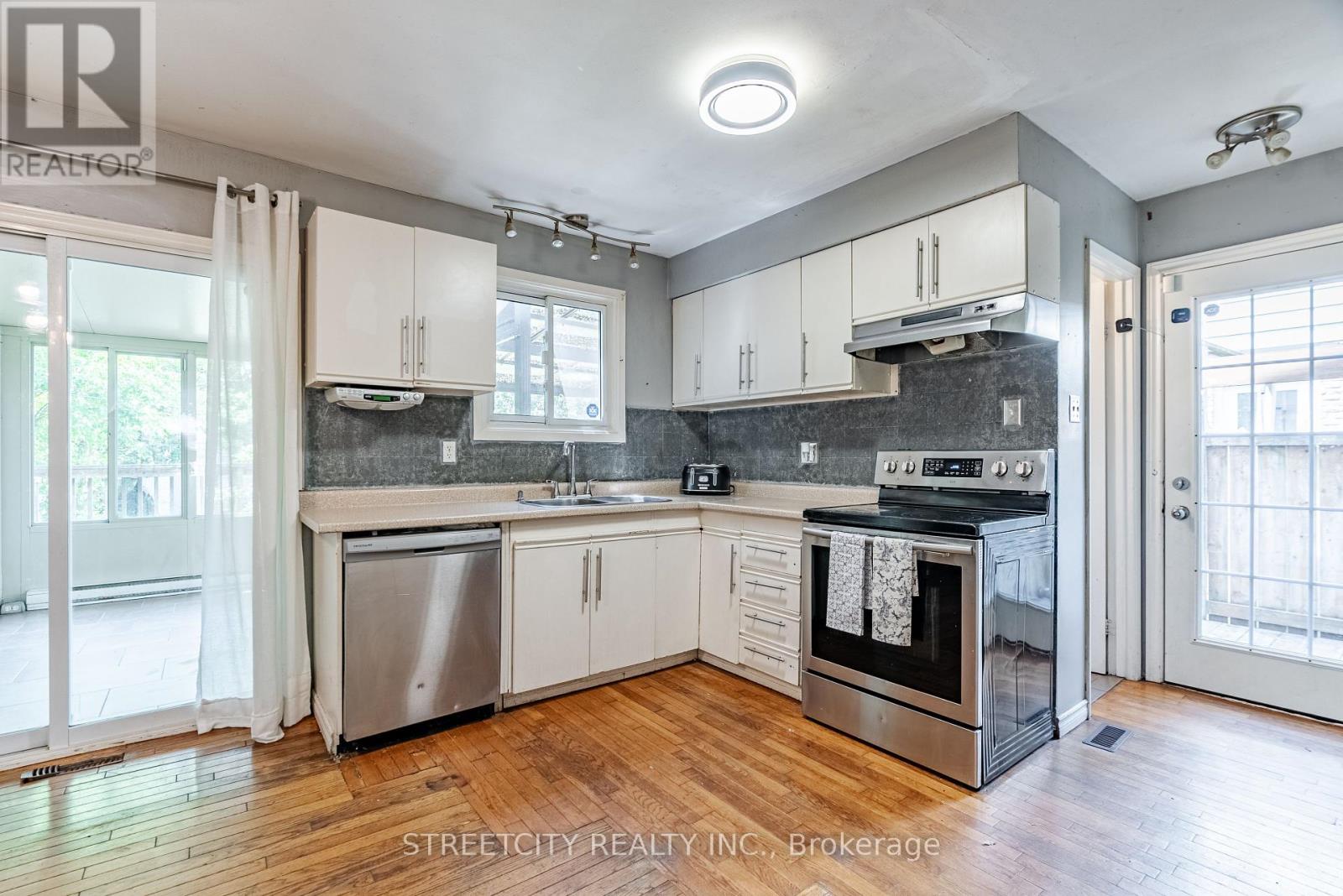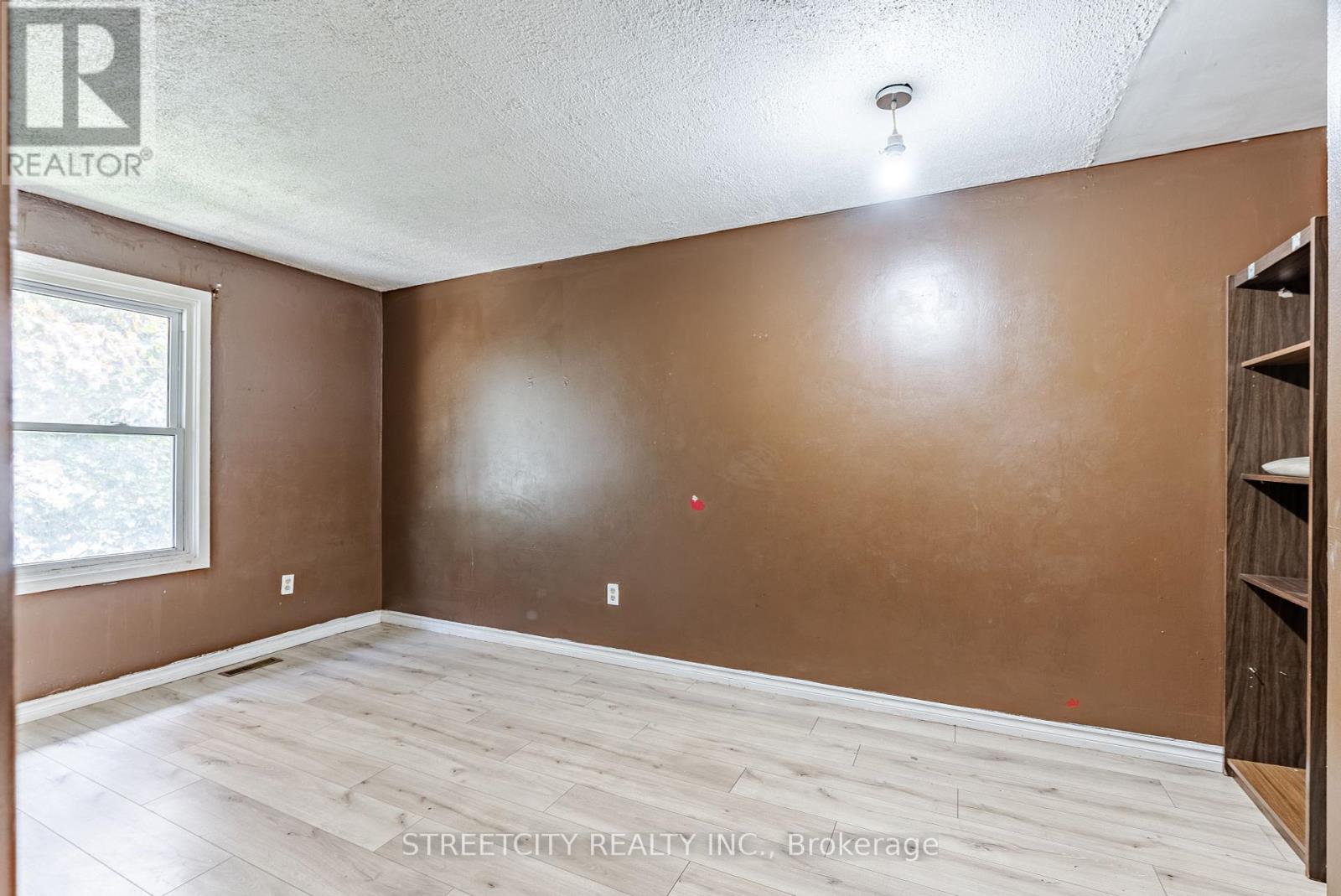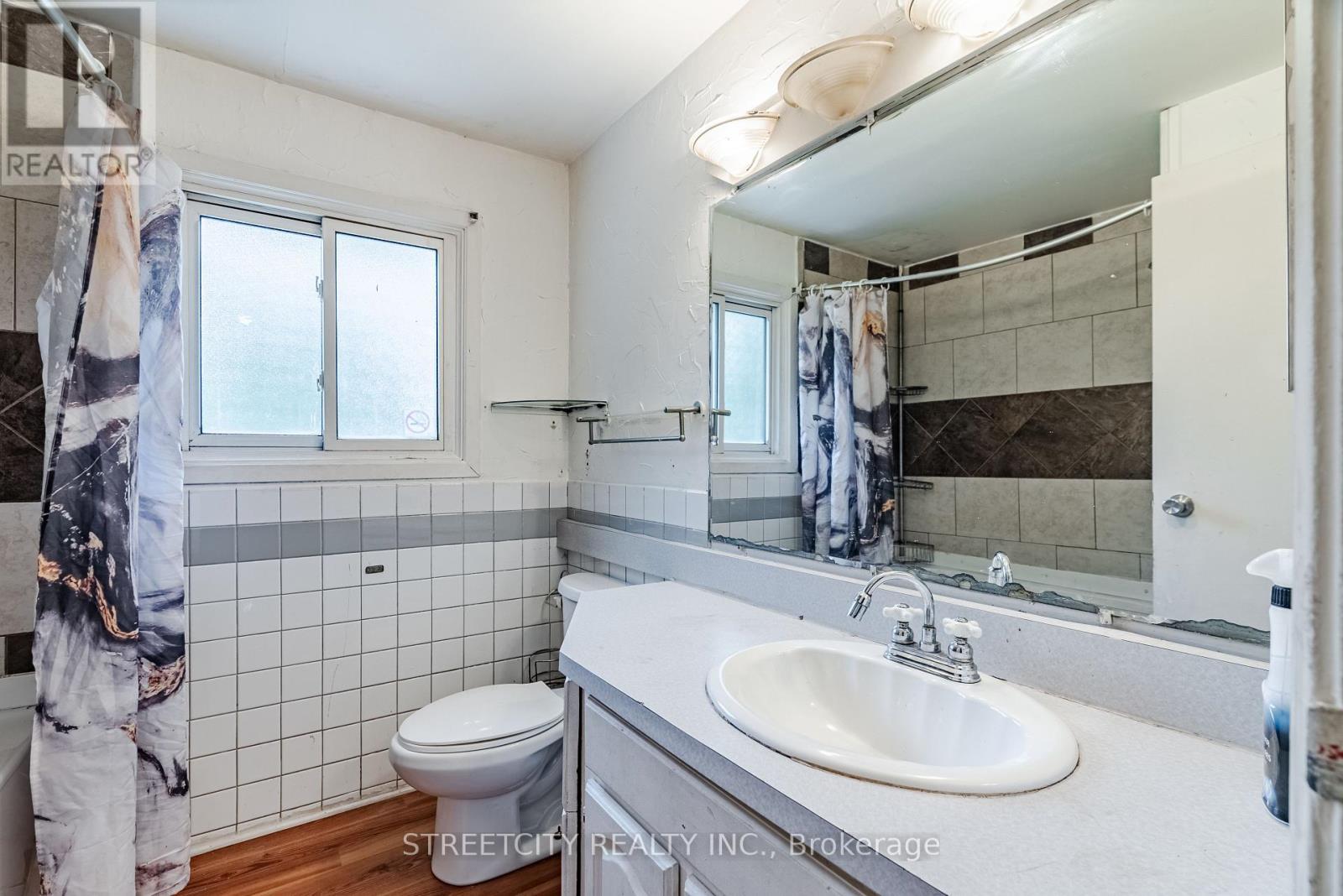19 Sasha Crescent London, Ontario N6E 2M4
3 Bedroom
2 Bathroom
Fireplace
Central Air Conditioning
Forced Air
$450,000
This semi-detached home is situated on a quiet crescent in the sought-after White Oaks neighbourhood, close to schools, parks, and major highways. The main floor offers hardwood flooring throughout the living room and eat-in kitchen, leading to a bright four-season sunroom addition. Upstairs, there are 3 spacious bedrooms and a 4-piece bath. The lower level is fully finished with a bonus room perfect for an office or extra storage. This home needs TLC but has great potential. Dont miss out! (id:39382)
Property Details
| MLS® Number | X8430164 |
| Property Type | Single Family |
| Community Name | SouthX |
| Amenities Near By | Public Transit, Schools, Hospital |
| Community Features | Community Centre |
| Features | Flat Site |
| Parking Space Total | 3 |
| Structure | Shed |
Building
| Bathroom Total | 2 |
| Bedrooms Above Ground | 3 |
| Bedrooms Total | 3 |
| Basement Development | Partially Finished |
| Basement Type | N/a (partially Finished) |
| Construction Style Attachment | Semi-detached |
| Cooling Type | Central Air Conditioning |
| Exterior Finish | Brick, Vinyl Siding |
| Fireplace Present | Yes |
| Foundation Type | Poured Concrete |
| Half Bath Total | 1 |
| Heating Fuel | Natural Gas |
| Heating Type | Forced Air |
| Stories Total | 2 |
| Type | House |
| Utility Water | Municipal Water |
Land
| Acreage | No |
| Land Amenities | Public Transit, Schools, Hospital |
| Sewer | Sanitary Sewer |
| Size Depth | 115 Ft |
| Size Frontage | 30 Ft |
| Size Irregular | 30 X 115 Ft |
| Size Total Text | 30 X 115 Ft|under 1/2 Acre |
| Zoning Description | R2-3 |
Rooms
| Level | Type | Length | Width | Dimensions |
|---|---|---|---|---|
| Second Level | Bedroom | 4.04 m | 2.74 m | 4.04 m x 2.74 m |
| Second Level | Bedroom 2 | 3 m | 3.02 m | 3 m x 3.02 m |
| Basement | Family Room | 5.59 m | 2.74 m | 5.59 m x 2.74 m |
| Basement | Other | 3.76 m | 2.13 m | 3.76 m x 2.13 m |
| Main Level | Living Room | 5.72 m | 3.94 m | 5.72 m x 3.94 m |
| Main Level | Kitchen | 7.19 m | 4.67 m | 7.19 m x 4.67 m |
| Main Level | Bedroom 3 | 3.53 m | 3.43 m | 3.53 m x 3.43 m |
https://www.realtor.ca/real-estate/27027823/19-sasha-crescent-london-southx
Interested?
Contact us for more information




























