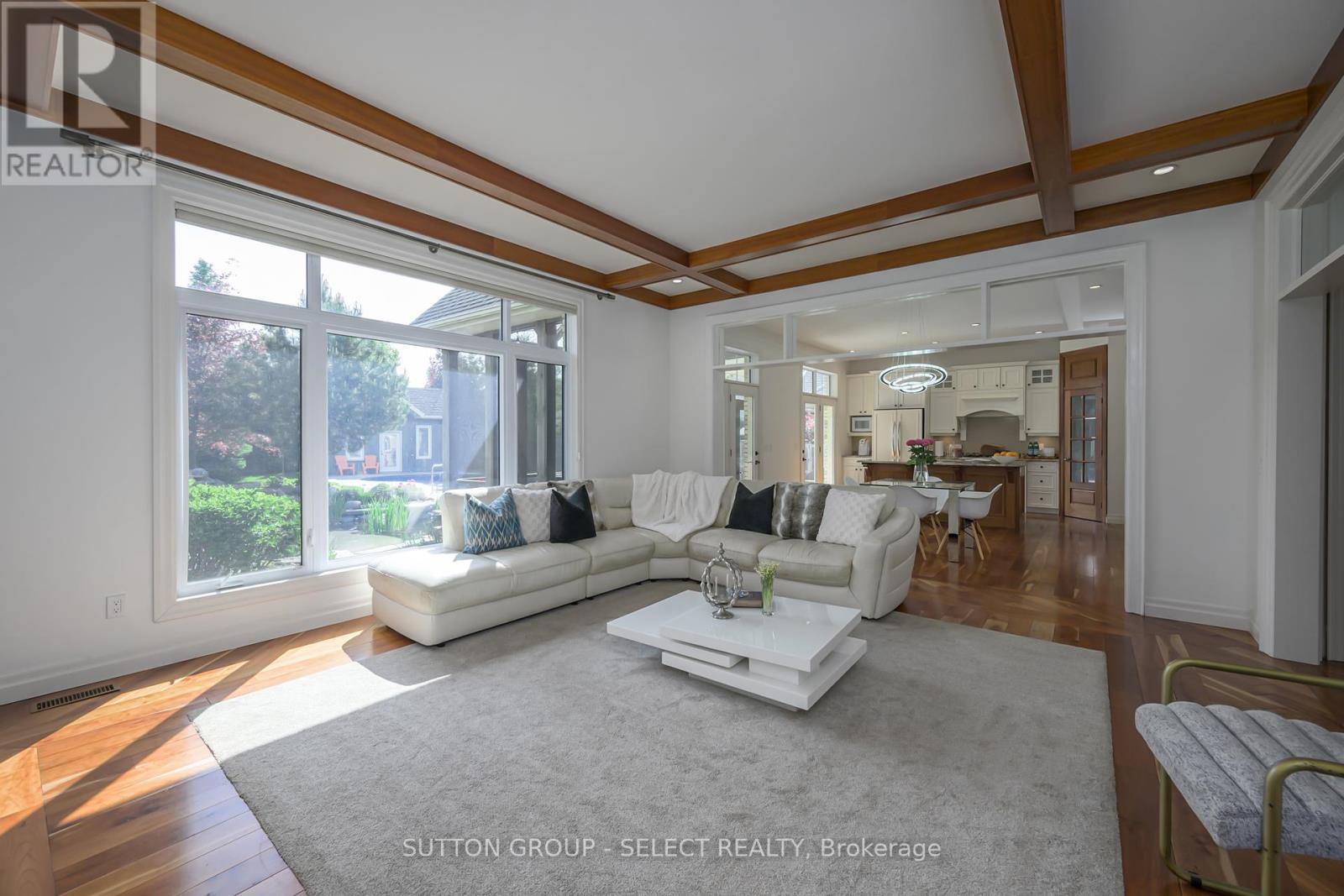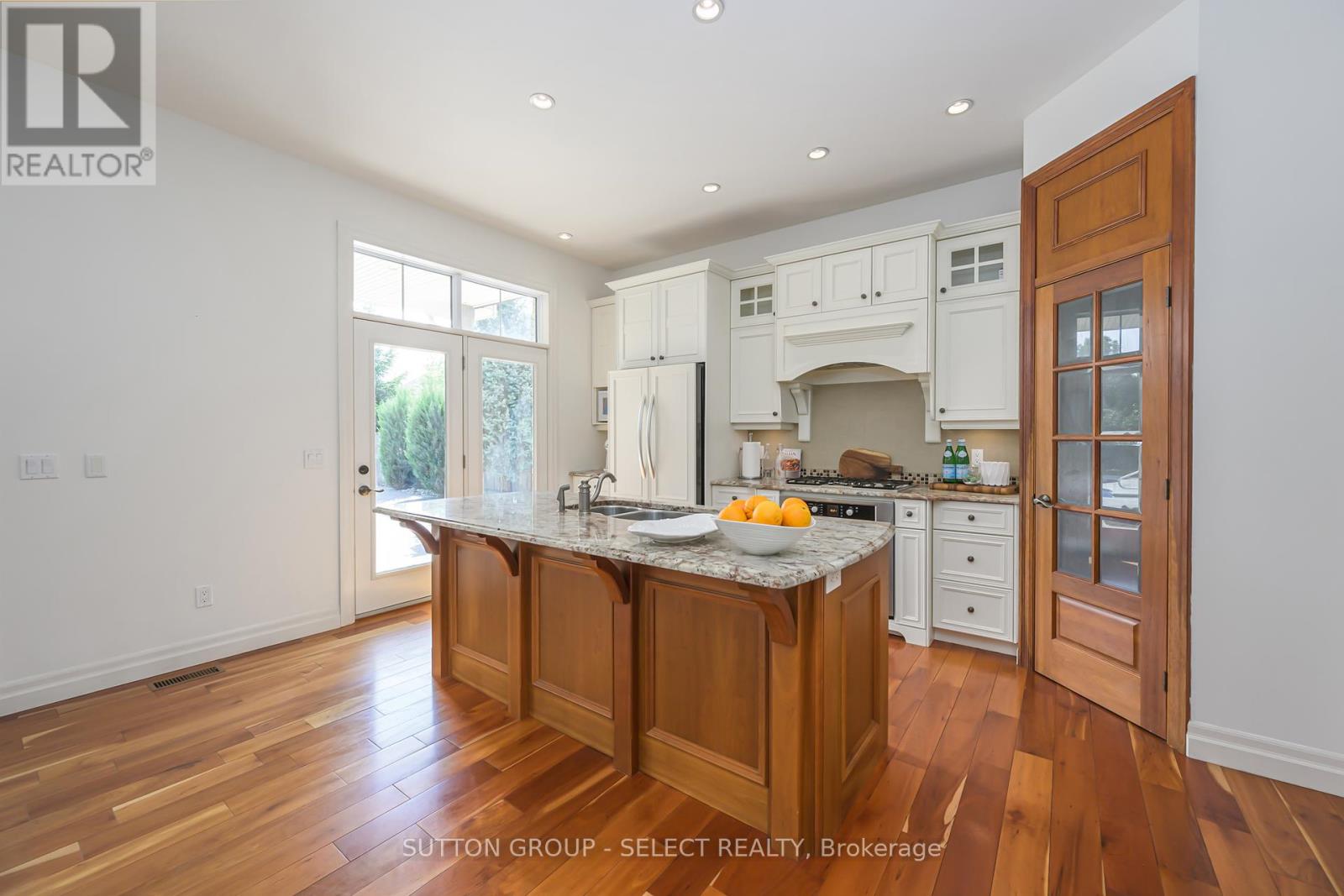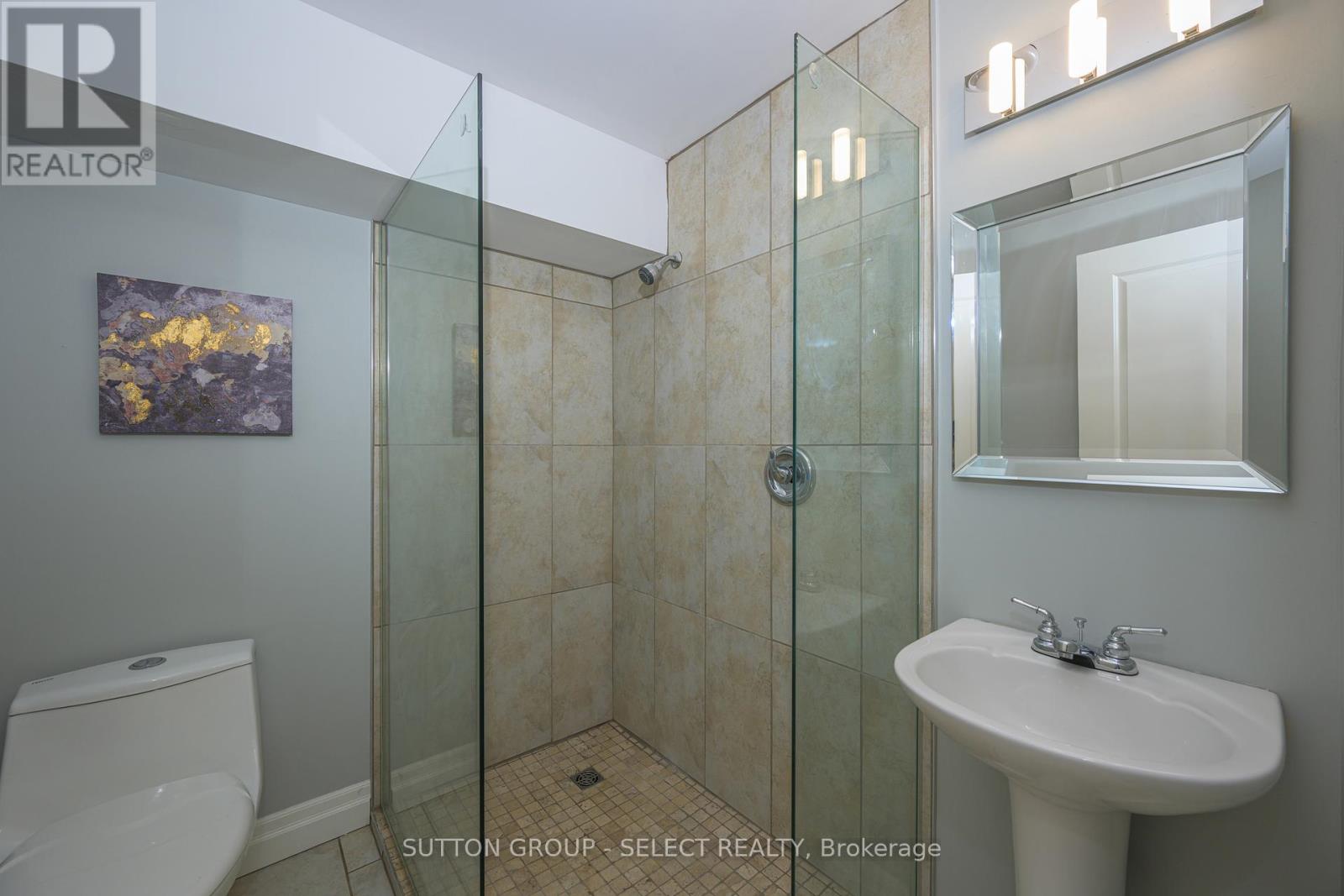5 Bedroom
4 Bathroom
Fireplace
Indoor Pool
Central Air Conditioning, Air Exchanger
Forced Air
$1,498,000
Beautiful 2 storey executive home offers a thoughtful lifestyle integrating a layout thats perfect for every stage of the evolving family, a quiet space to work from home w/a 2nd office option & a private backyard that offers beautiful spaces to relax, play & gather. The timeless look of a reclaimed yellow brick faade, arched entry & timber accents set the tone. The tastefully appointed interior offers rich Cherrywood detail: hardwood floors, staircase, arched beams, kitchen island & pantry door. Double door entry opens into foyer bathed in natural light & a captivating plan. To the left- a large main floor office with cathedral ceiling & two impressive Cherrywood arches. To the right- a spacious dining room set apart by interior transom windows, columns & mill work. Designer kitchen enjoys premium finishes, ivory-tone cabinetry, granite counters, integrated appliances, gas cooktop, Cherry island, walk-in pantry & a beautiful, built-in china cabinet. Spacious great room crowned with a Cherry coffered ceiling, anchored by an inviting gas fireplace with views across the lush backyard oasis. The 2-level, heated, sport pool, extended stamped concrete patios & pool cabana w/2-piece washroom offer so many ways to unwind & look after yourself. Imagine enjoying a morning coffee & a sunrise on the deck of the tranquil koi pond or dining by candlelight in the enchanting Muskoka room while you listen to soothing sounds of the waterfall. Main floor bedroom/2nd office is adjacent to 3-piece washroom making it an ideal transitional feature for anyone w/ older guests or wanting the option to age-in-place. 2nd floor offers 3 bedrooms w/ story-book dormer windows including the Primary Suite with double walk-in closets, luxury ensuite w/double sinks, glass shower, stand-alone tub & a sunlit skylight. Finished lower-level Rec Room enjoys extensive LED potlights, 3-piece bath, guest room & direct staircase from garage. Close to golf, shopping, trails. & dining. **** EXTRAS **** built in oven, gas cooktop (id:39382)
Property Details
|
MLS® Number
|
X8369898 |
|
Property Type
|
Single Family |
|
Community Name
|
NorthR |
|
Amenities Near By
|
Hospital, Schools |
|
Community Features
|
School Bus |
|
Features
|
Irregular Lot Size, Conservation/green Belt, Sump Pump |
|
Parking Space Total
|
4 |
|
Pool Type
|
Indoor Pool |
Building
|
Bathroom Total
|
4 |
|
Bedrooms Above Ground
|
4 |
|
Bedrooms Below Ground
|
1 |
|
Bedrooms Total
|
5 |
|
Amenities
|
Fireplace(s) |
|
Appliances
|
Garage Door Opener Remote(s), Oven - Built-in, Water Heater, Dishwasher, Dryer, Garage Door Opener, Microwave, Refrigerator, Washer, Window Coverings |
|
Basement Development
|
Finished |
|
Basement Type
|
N/a (finished) |
|
Construction Style Attachment
|
Detached |
|
Cooling Type
|
Central Air Conditioning, Air Exchanger |
|
Exterior Finish
|
Brick, Wood |
|
Fireplace Present
|
Yes |
|
Fireplace Total
|
1 |
|
Flooring Type
|
Hardwood |
|
Foundation Type
|
Poured Concrete |
|
Heating Fuel
|
Natural Gas |
|
Heating Type
|
Forced Air |
|
Stories Total
|
2 |
|
Type
|
House |
|
Utility Water
|
Municipal Water |
Parking
Land
|
Acreage
|
No |
|
Land Amenities
|
Hospital, Schools |
|
Sewer
|
Sanitary Sewer |
|
Size Depth
|
153 Ft |
|
Size Frontage
|
62 Ft |
|
Size Irregular
|
62.04 X 153.12 Ft ; 153.12 X 62.19 X 168.00 X 63.95 |
|
Size Total Text
|
62.04 X 153.12 Ft ; 153.12 X 62.19 X 168.00 X 63.95|under 1/2 Acre |
|
Zoning Description
|
R1-9 |
Rooms
| Level |
Type |
Length |
Width |
Dimensions |
|
Second Level |
Bedroom 2 |
4.57 m |
3.51 m |
4.57 m x 3.51 m |
|
Second Level |
Bedroom 3 |
3.35 m |
4.11 m |
3.35 m x 4.11 m |
|
Second Level |
Primary Bedroom |
4.29 m |
4.54 m |
4.29 m x 4.54 m |
|
Lower Level |
Bedroom 4 |
3.43 m |
3.94 m |
3.43 m x 3.94 m |
|
Lower Level |
Recreational, Games Room |
4.8 m |
12.22 m |
4.8 m x 12.22 m |
|
Main Level |
Office |
3.51 m |
4.88 m |
3.51 m x 4.88 m |
|
Main Level |
Dining Room |
3.45 m |
5.79 m |
3.45 m x 5.79 m |
|
Main Level |
Living Room |
6.05 m |
4.85 m |
6.05 m x 4.85 m |
|
Main Level |
Kitchen |
6.1 m |
4.85 m |
6.1 m x 4.85 m |
|
Main Level |
Laundry Room |
1.88 m |
2.13 m |
1.88 m x 2.13 m |
|
Main Level |
Bedroom |
3.35 m |
4.88 m |
3.35 m x 4.88 m |
Utilities
|
Cable
|
Installed |
|
Sewer
|
Installed |
https://www.realtor.ca/real-estate/26940566/1978-wallingford-avenue-london-northr








































