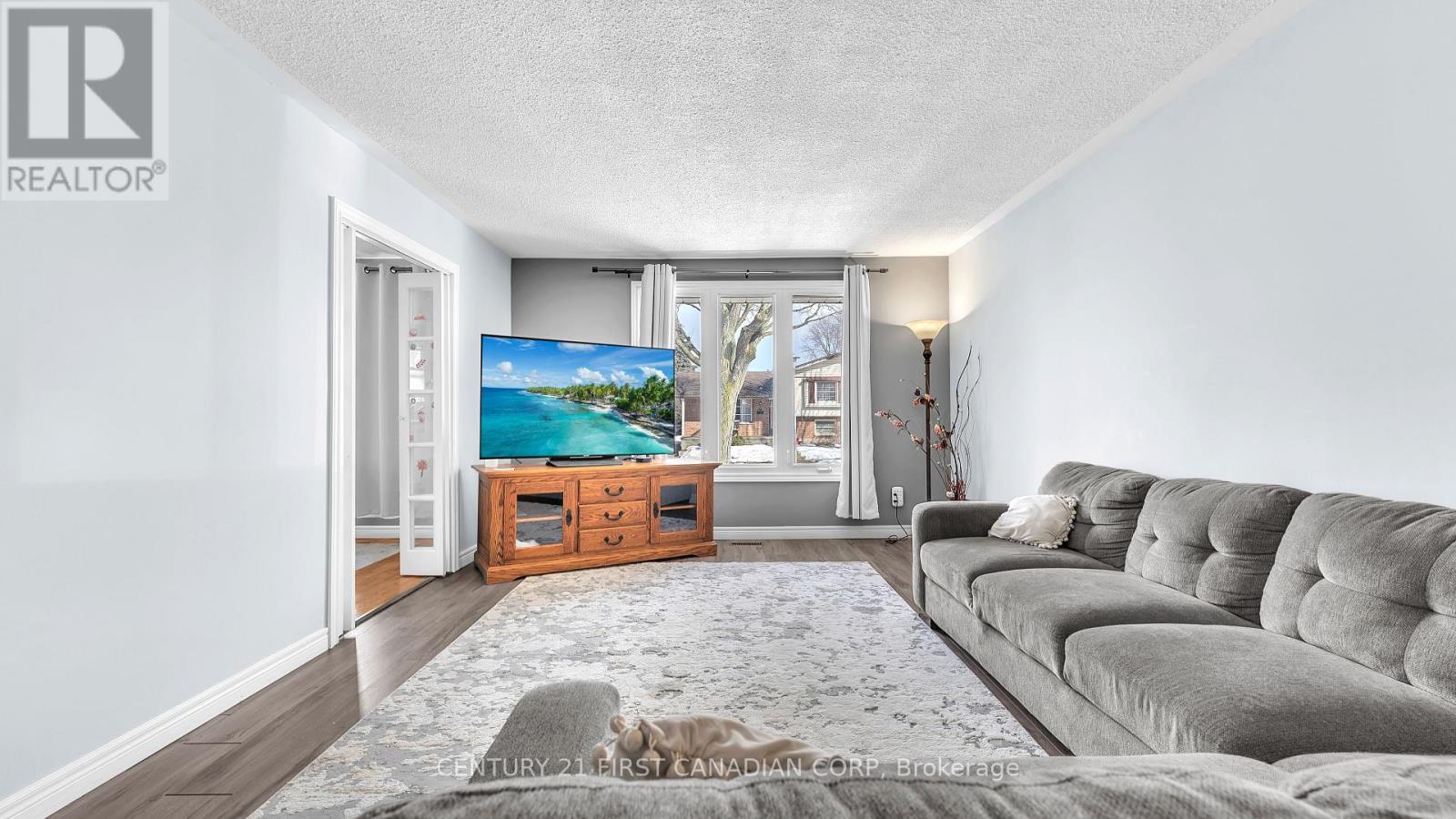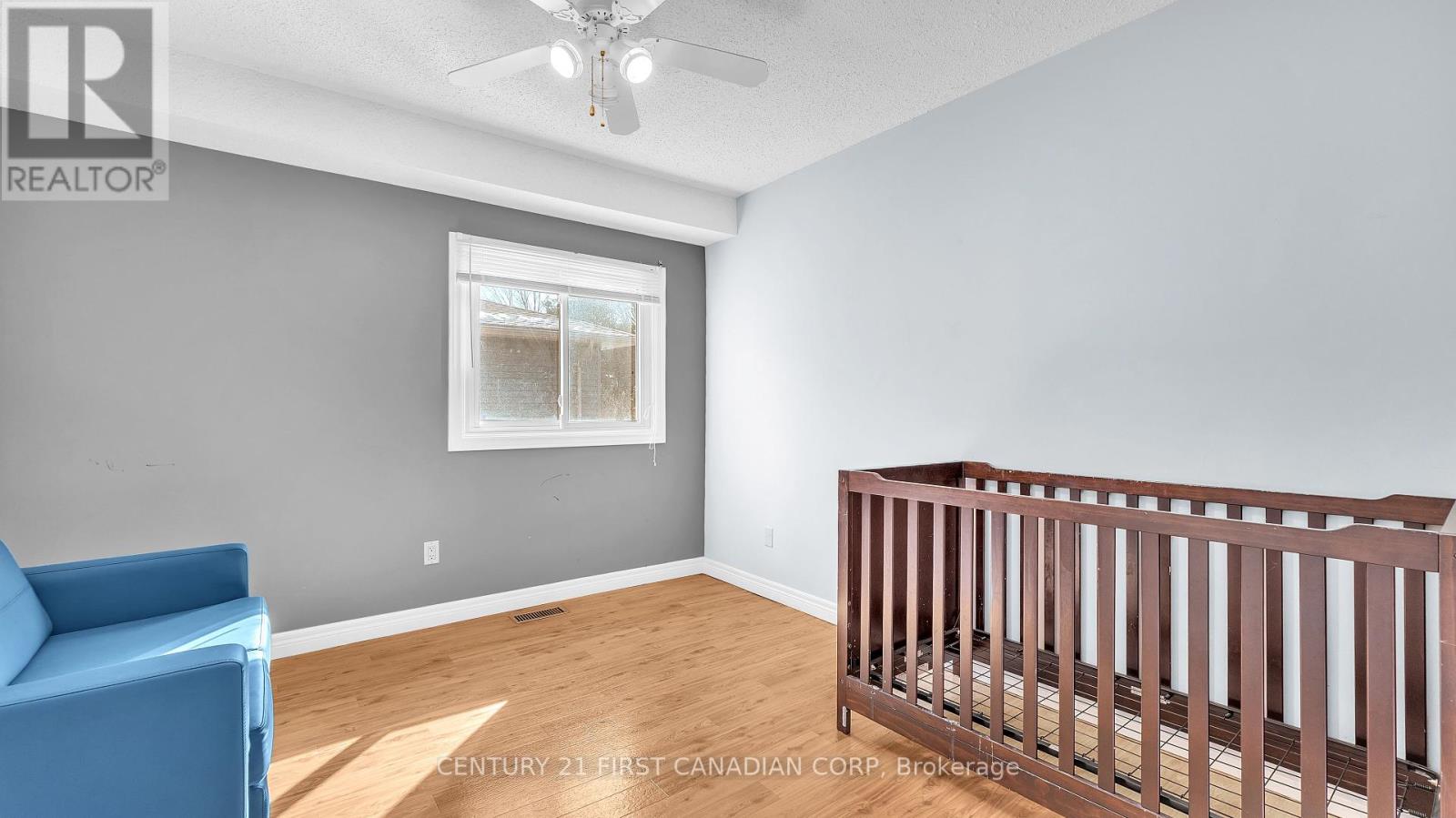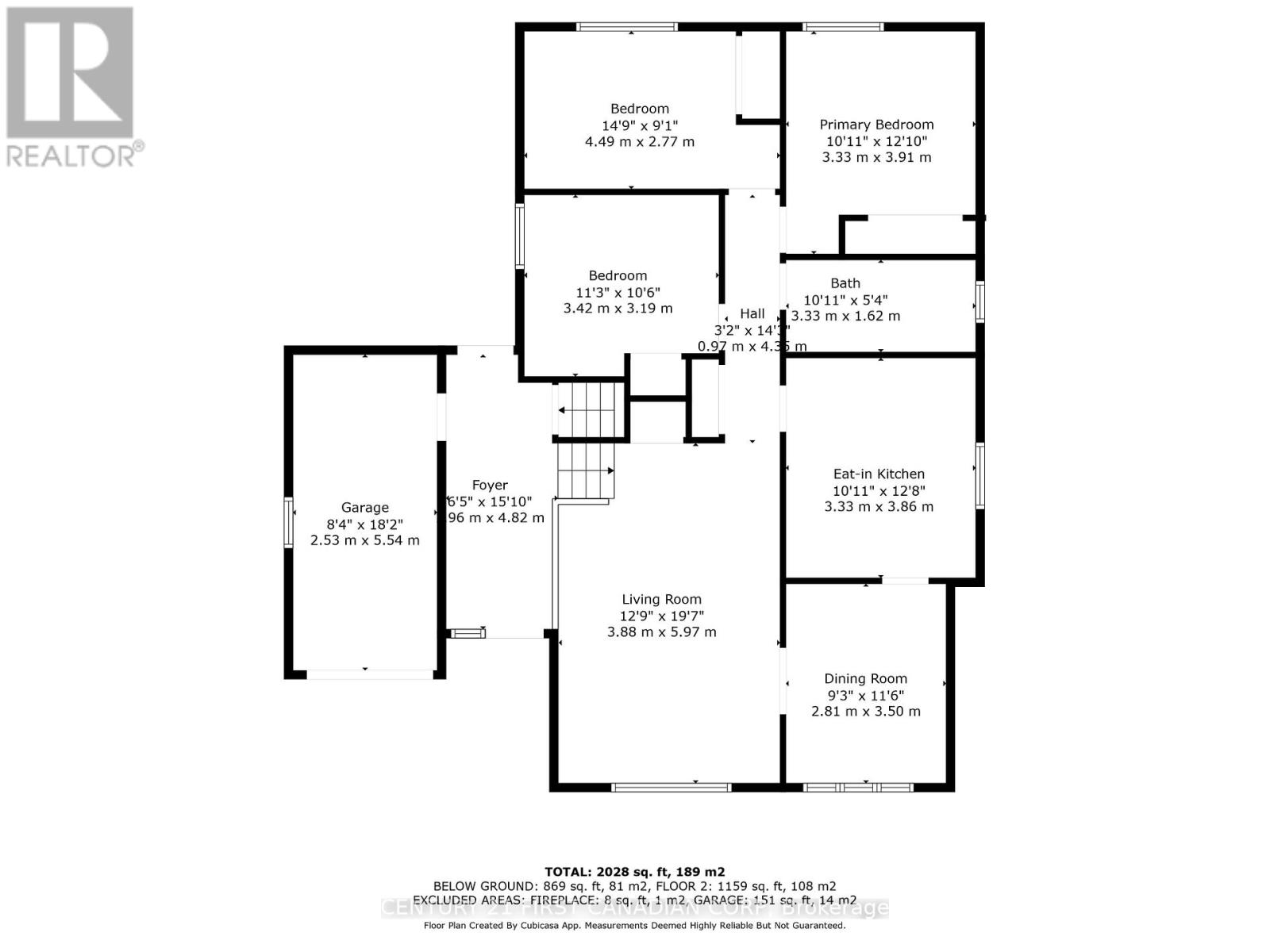199 Highview Avenue W London, Ontario N6J 4C8
$679,999
Discover this beautifully maintained raised ranch in the heart of Norton Estates, a sought-after neighborhood known for its family-friendlyatmosphere and unbeatable convenience.This spacious 3+1 bedroom home offers the perfect balance of comfort and charm, with plenty ofroom for the whole family. The bright living room welcomes you in, featuring elegant French doors that open into a formal dining area, perfect forentertaining. The eat-in kitchen is ideal for casual meals and everyday gatherings. The finished lower level provides a cozy retreat, complete witha gas fireplace, an additional bedroom, a 3-piece bath, and a laundry area. Step outside and enjoy your own private backyard oasis! A large deck,fenced yard, and a beautiful gazebo offer the perfect space to relax or entertain guests. Additional Highlights include: Attached garage &premium stamped concrete driveway, Attic insulation upgraded to R50 (2015), Bathroom renovation (2018), New carpeting (2018), Gas fireplace(2019), and Updated windows. Prime Location with top-rated schools: Arthur Ford Public School & Saunders Secondary School. Convenientaccess to shopping, dining, and entertainment. Parks and green spaces nearby for outdoor recreation. Don't miss this incredible opportunity.Schedule your private viewing today! (id:39382)
Open House
This property has open houses!
2:00 pm
Ends at:4:00 pm
2:00 pm
Ends at:4:00 pm
Property Details
| MLS® Number | X12052506 |
| Property Type | Single Family |
| Community Name | South O |
| Features | Flat Site |
| ParkingSpaceTotal | 3 |
Building
| BathroomTotal | 2 |
| BedroomsAboveGround | 3 |
| BedroomsBelowGround | 1 |
| BedroomsTotal | 4 |
| Amenities | Fireplace(s) |
| Appliances | Water Heater, Central Vacuum, Dishwasher, Dryer, Microwave, Stove, Washer, Two Refrigerators, Refrigerator |
| ArchitecturalStyle | Raised Bungalow |
| BasementDevelopment | Finished |
| BasementType | Full (finished) |
| ConstructionStyleAttachment | Detached |
| CoolingType | Central Air Conditioning |
| ExteriorFinish | Brick, Vinyl Siding |
| FireplacePresent | Yes |
| FireplaceTotal | 1 |
| FoundationType | Poured Concrete |
| HeatingFuel | Natural Gas |
| HeatingType | Forced Air |
| StoriesTotal | 1 |
| Type | House |
| UtilityWater | Municipal Water |
Parking
| Attached Garage | |
| Garage |
Land
| Acreage | No |
| Sewer | Sanitary Sewer |
| SizeDepth | 110 Ft |
| SizeFrontage | 50 Ft |
| SizeIrregular | 50 X 110 Ft |
| SizeTotalText | 50 X 110 Ft|under 1/2 Acre |
| ZoningDescription | R1-6 |
Rooms
| Level | Type | Length | Width | Dimensions |
|---|---|---|---|---|
| Lower Level | Recreational, Games Room | 5.95 m | 6.32 m | 5.95 m x 6.32 m |
| Lower Level | Bedroom 4 | 6.06 m | 3.6 m | 6.06 m x 3.6 m |
| Lower Level | Laundry Room | 6.06 m | 3.08 m | 6.06 m x 3.08 m |
| Main Level | Living Room | 5.97 m | 3.88 m | 5.97 m x 3.88 m |
| Main Level | Dining Room | 3.5 m | 2.18 m | 3.5 m x 2.18 m |
| Main Level | Kitchen | 3.86 m | 3.33 m | 3.86 m x 3.33 m |
| Main Level | Bedroom | 3.91 m | 3.33 m | 3.91 m x 3.33 m |
| Main Level | Bedroom 2 | 2.77 m | 4.49 m | 2.77 m x 4.49 m |
| Main Level | Bedroom 3 | 3.19 m | 3.42 m | 3.19 m x 3.42 m |
https://www.realtor.ca/real-estate/28099140/199-highview-avenue-w-london-south-o
Interested?
Contact us for more information



































